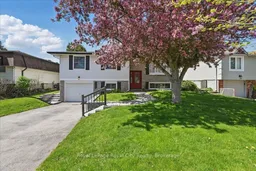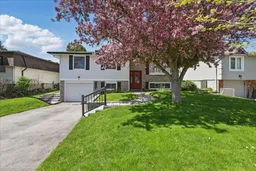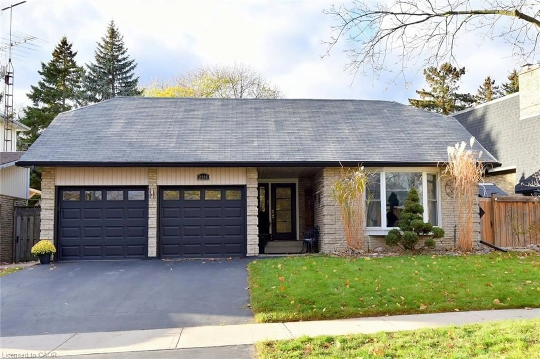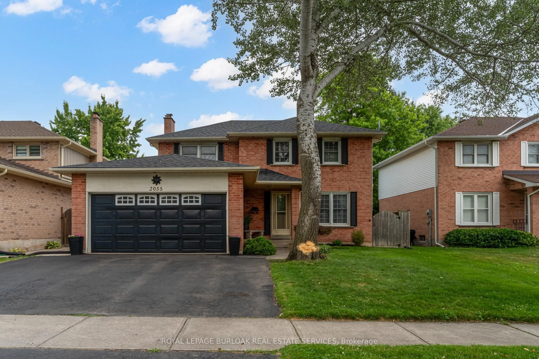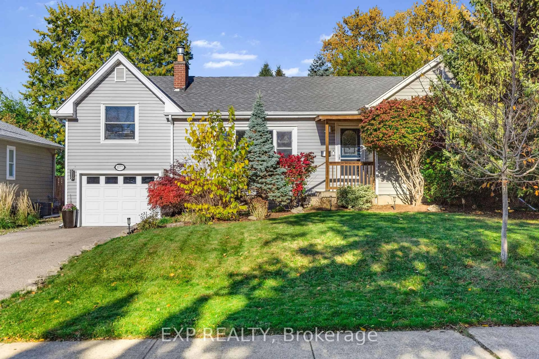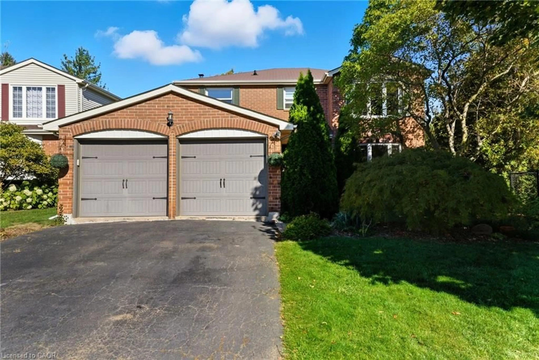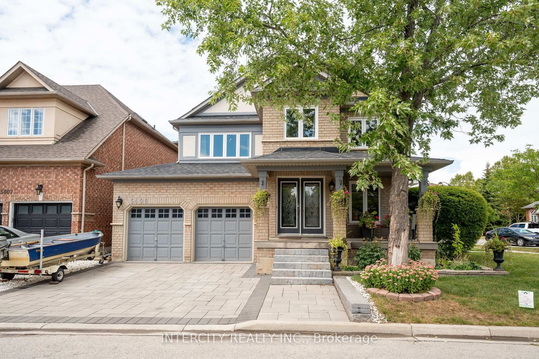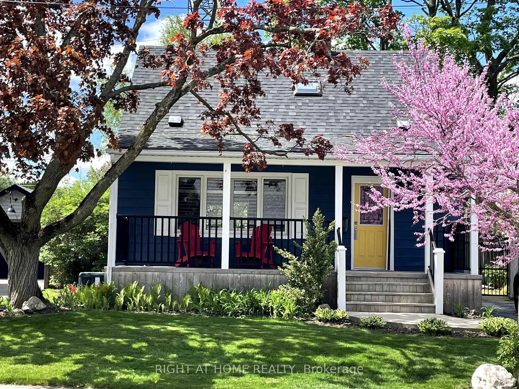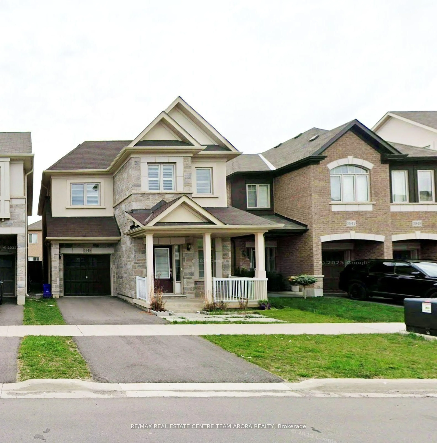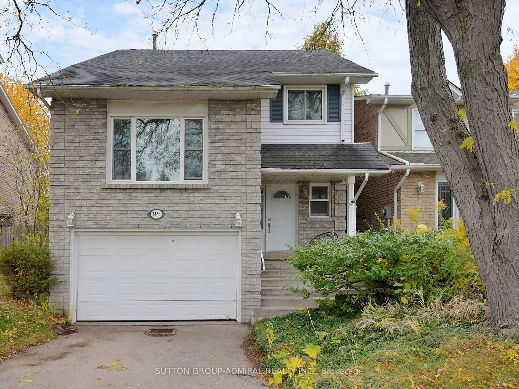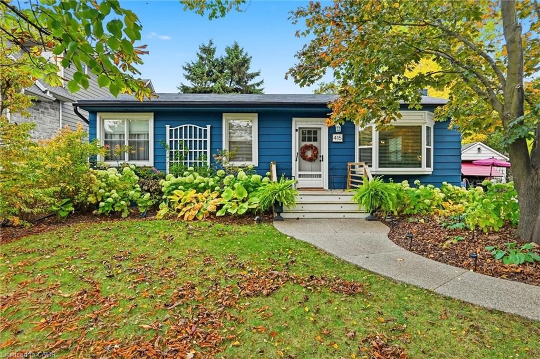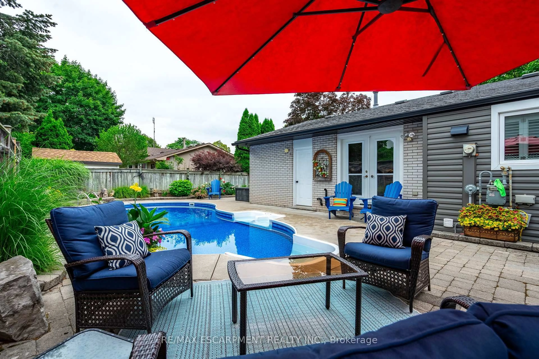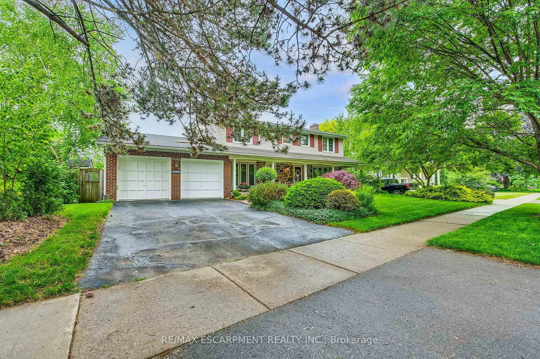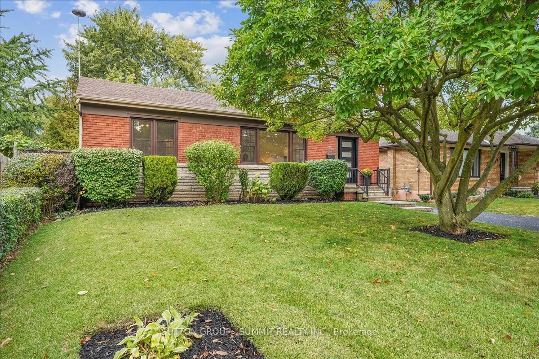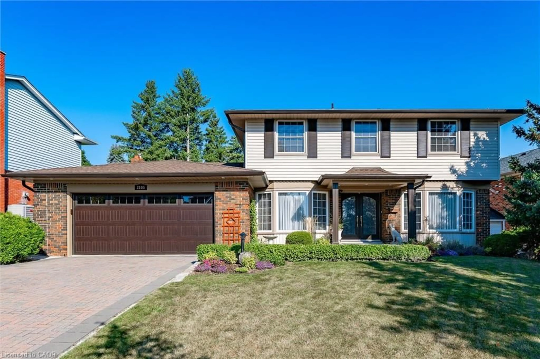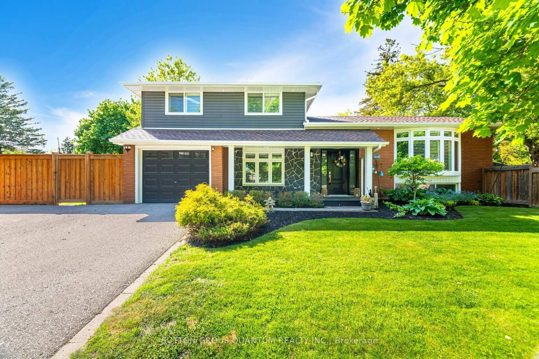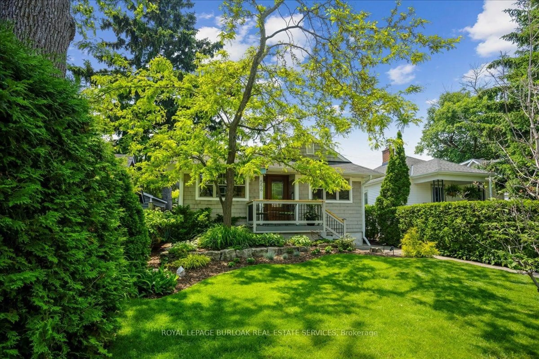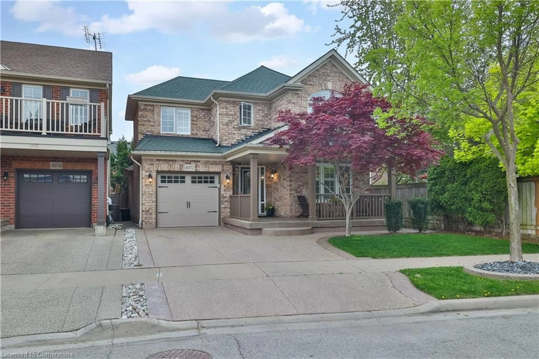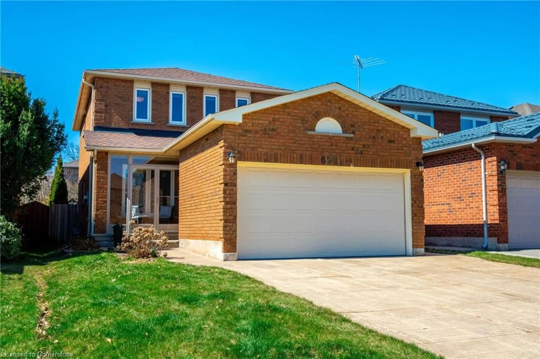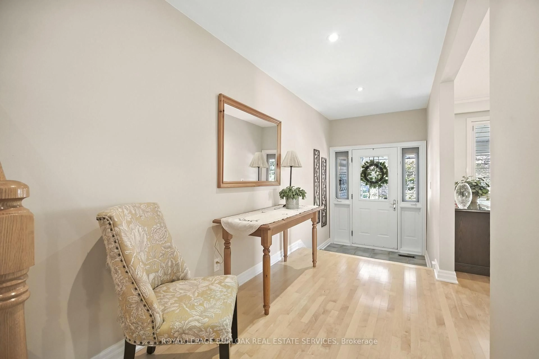Welcome to 701 Castleguard Crescent a charming raised bungalow tucked away on a quiet, family-friendly street. This well-cared-for home offers 4 bedrooms, 2 bathrooms, and an attached garage, making it an ideal opportunity for buyers seeking comfort, potential, and location. With solid bones and a move-in ready interior, this home invites your personal touch through your own thoughtful updates and renovations. The curb appeal is undeniable, highlighted by a striking magnolia tree and a freshly manicured lawn that frames the front yard beautifully. Inside, you'll find a bright and spacious living room with a large front-facing window that fills the space with natural light. The adjoining dining area features sliding glass doors that lead to a covered deck perfect for seamless indoor-outdoor living and entertaining. The kitchen includes ample cabinetry, updated countertops, and a dual sink overlooking the lush, private backyard. Upstairs, three well-sized bedrooms offer large windows and generous closet space, including a primary bedroom with dual closets for added storage. The lower level boasts a cozy rec room complete with a fireplace ideal for movie nights, play space, or a home office alongside a fourth bedroom and a convenient 2-piece bathroom. Additional features include a spacious laundry area with extra storage, a fully fenced backyard with mature trees and garden potential, and a great location near parks, schools, plentiful retail shopping, dining options and close proximity to the QEW and GO train for commuting ease. Whether you're a first-time buyer or looking to customize your forever home, this property is full of potential.
