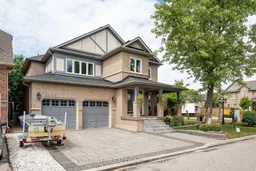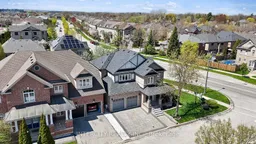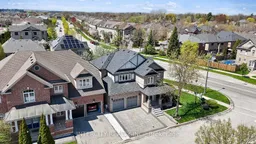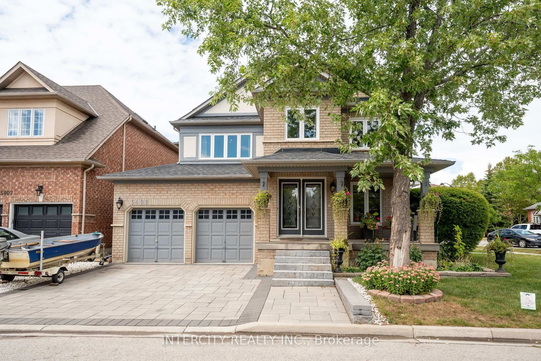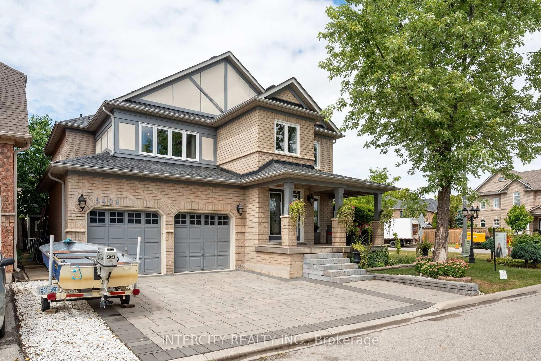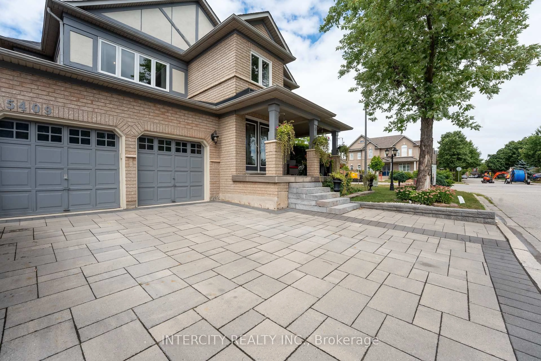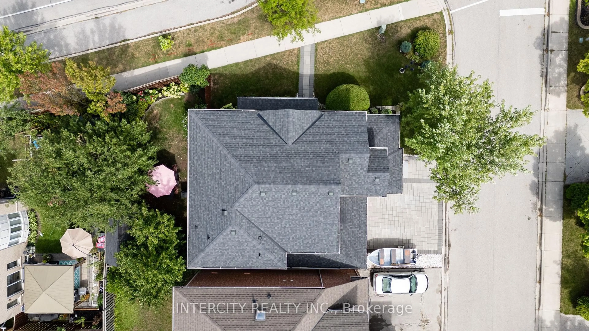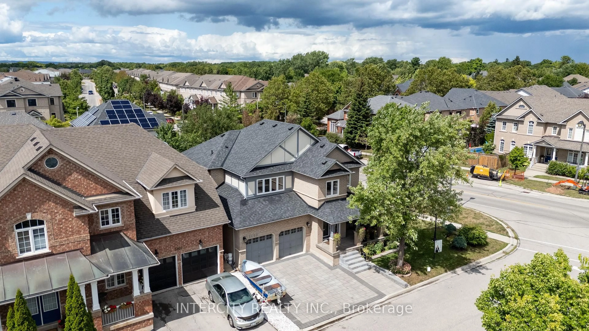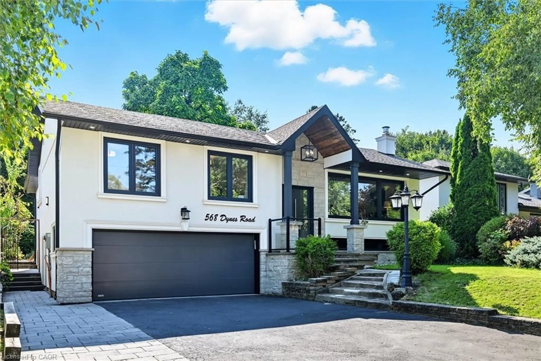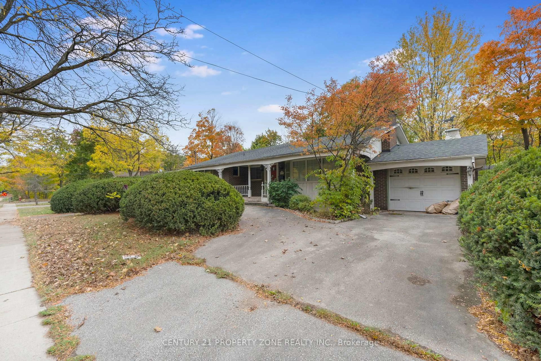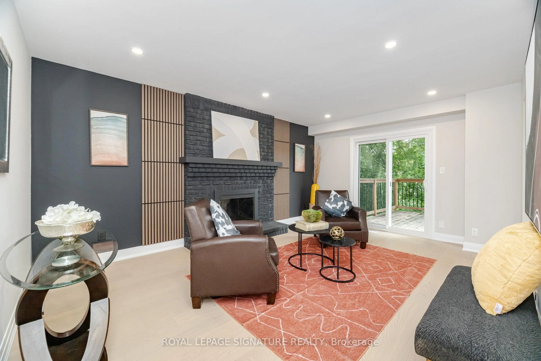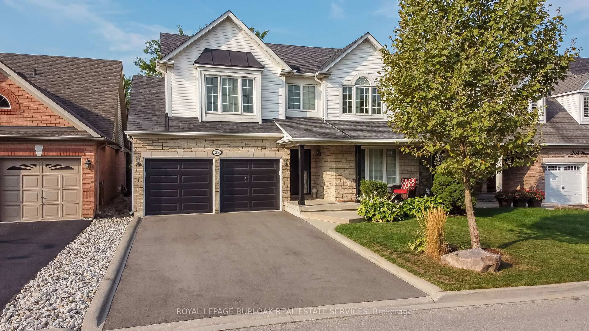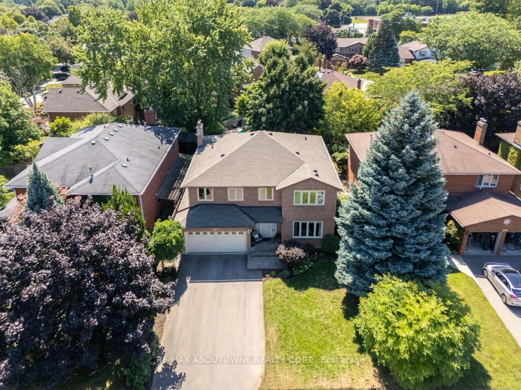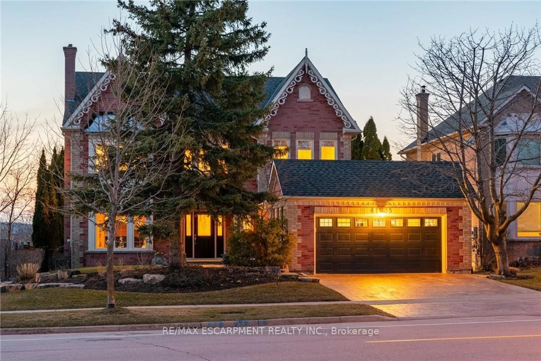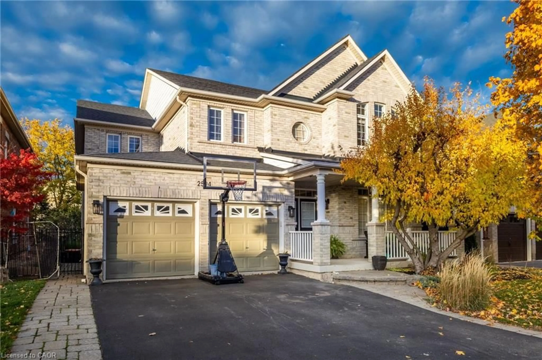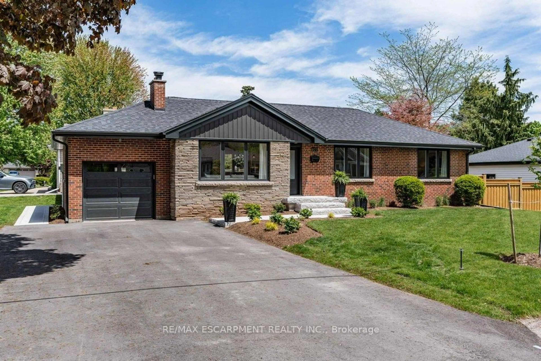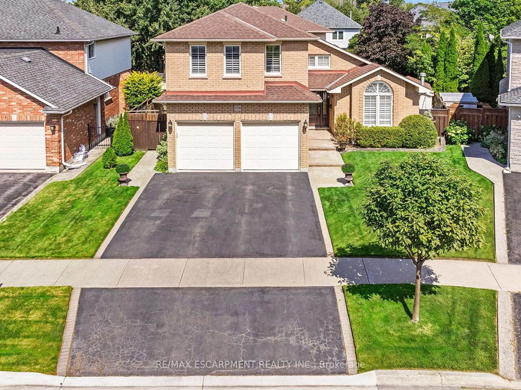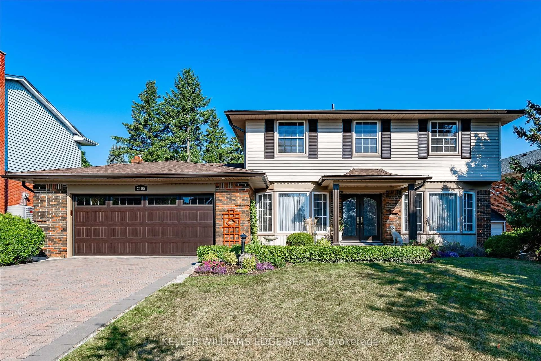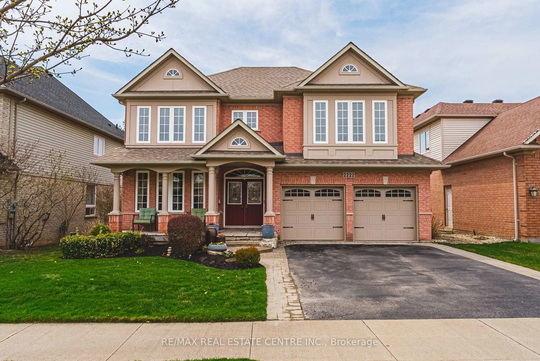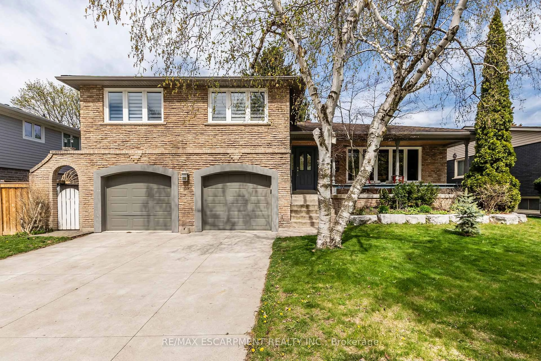5409 Duchess Crt, Burlington, Ontario L7L 6Z4
Contact us about this property
Highlights
Estimated valueThis is the price Wahi expects this property to sell for.
The calculation is powered by our Instant Home Value Estimate, which uses current market and property price trends to estimate your home’s value with a 90% accuracy rate.Not available
Price/Sqft$647/sqft
Monthly cost
Open Calculator
Description
Welcome to this beautifully updated and move-in-ready 4-bedroom, 4-bathroom home located on a large corner lot in Burlington's desirable Orchard community. Offering 2,451 sq ft of spacious living space, and a separate entrance, this property is perfect for families, professionals, or anyone looking for flexible live-work options. This home features two full laundry rooms, main level and basement, multiple bathrooms, and a separate side entrance that offers privacy and independence for extended family members or guests. The heart of the home is the renovated kitchen, featuring stainless steel appliances, quartz countertops, and ample space for cooking family meals. In the living room, enjoy a cozy spot beside the fireplace, perfect for relaxing with a book or gathering with loved ones. Upstairs, the primary suite boasts a luxurious 5-piece ensuite bathroom, while three additional bedrooms provide plenty of space for kids, guests, or home offices. The homes flexible layout easily accommodates the needs of a growing family. The separate side entrance opens up excellent potential for a home-based business, in-law suite, or private rental space enhanced by the property's mixed-use zoning.Step outside to enjoy your fully fenced backyard, perfect for children, pets, and weekend barbecues. The new driveway (2024) adds great curb appeal while the new backyard shed (2023) provides bonus storage space for tools, bikes, or seasonal gear.
Property Details
Interior
Features
Main Floor
Dining
5.29 x 4.77Living
4.73 x 6.1Kitchen
6.24 x 4.11Laundry
1.98 x 2.36Exterior
Features
Parking
Garage spaces 2
Garage type Attached
Other parking spaces 2
Total parking spaces 4
Property History
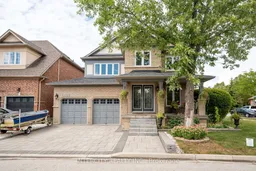 42
42