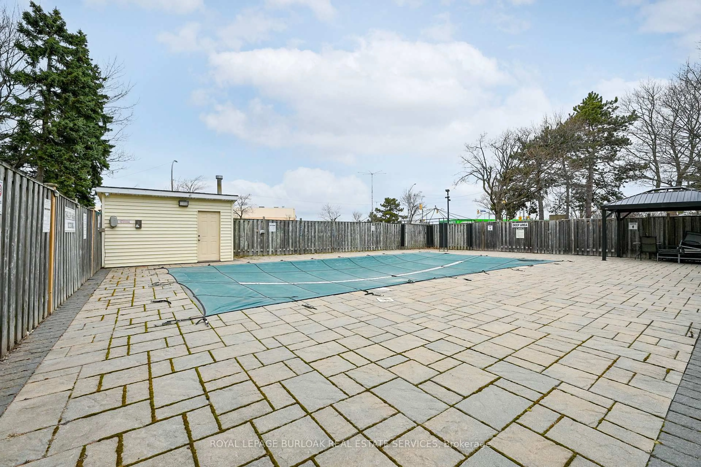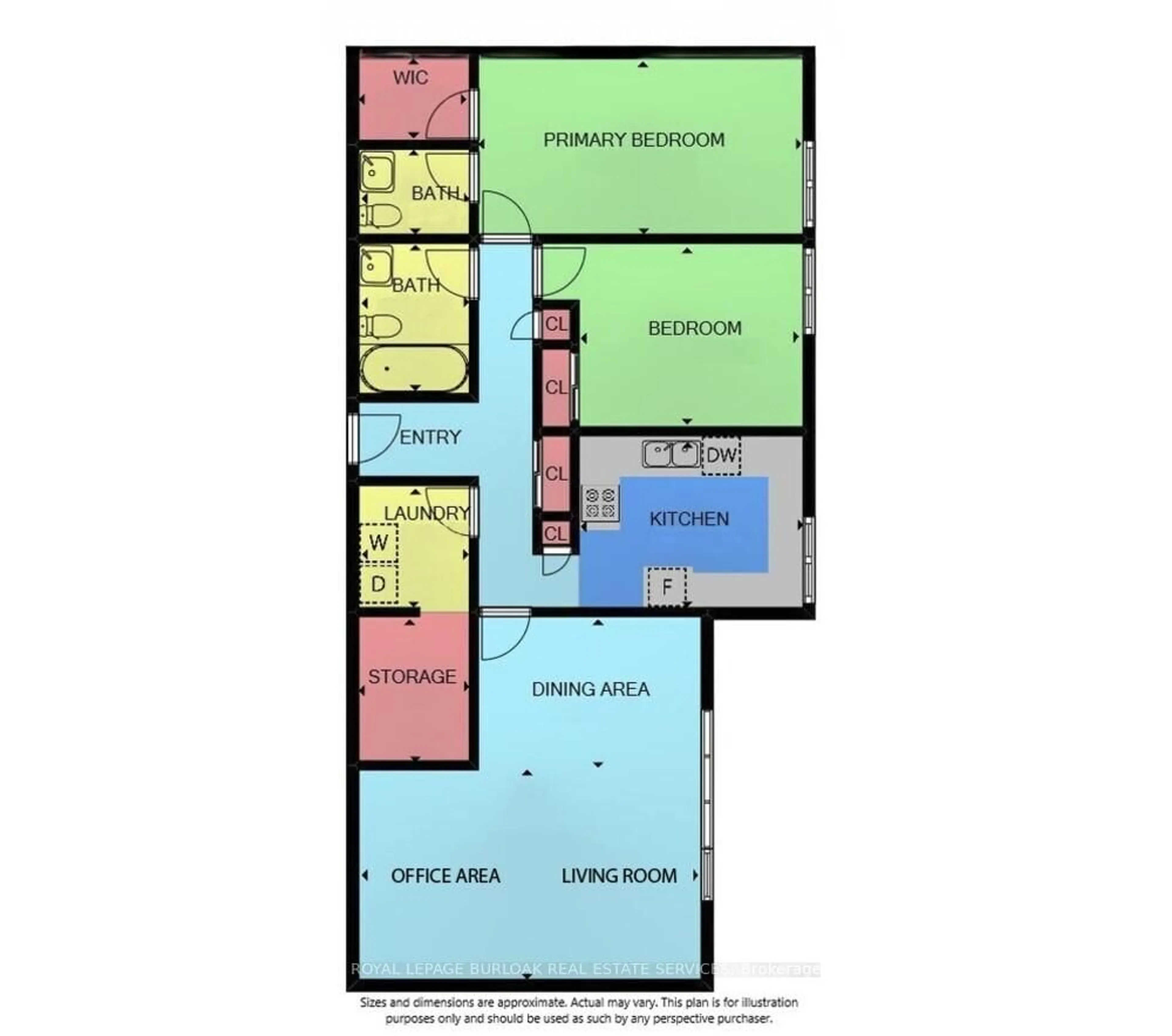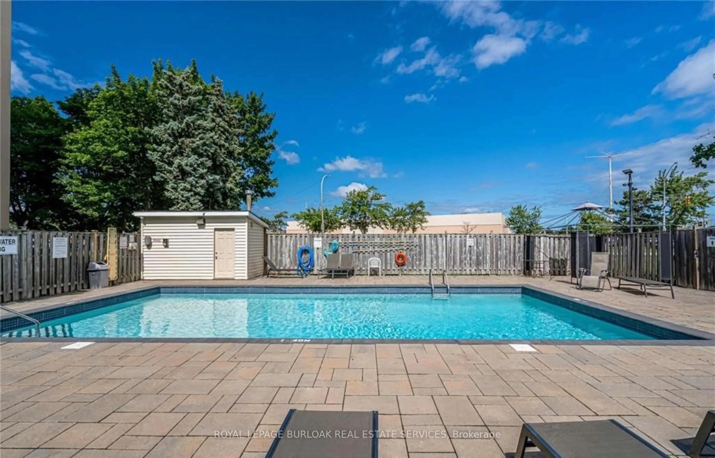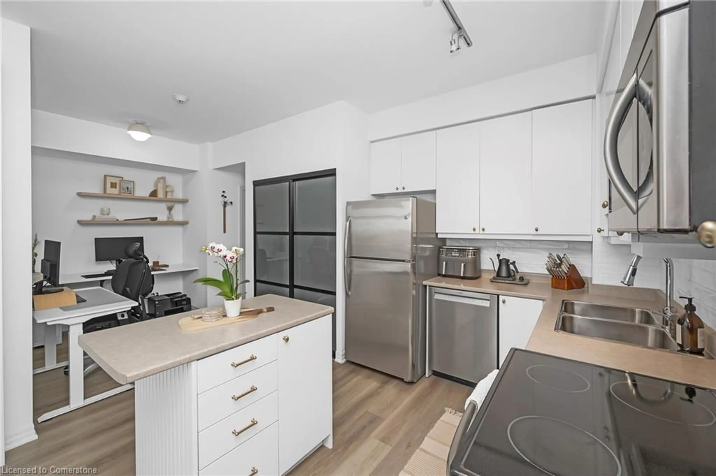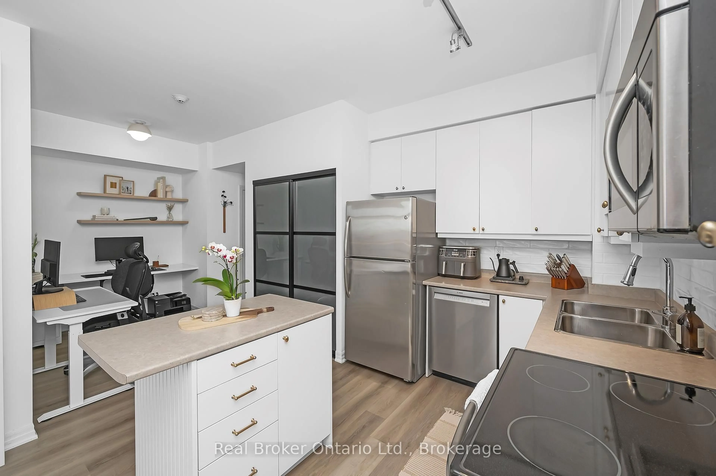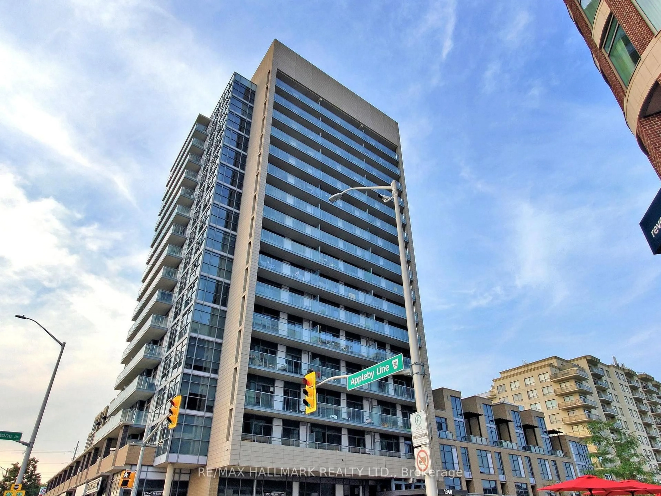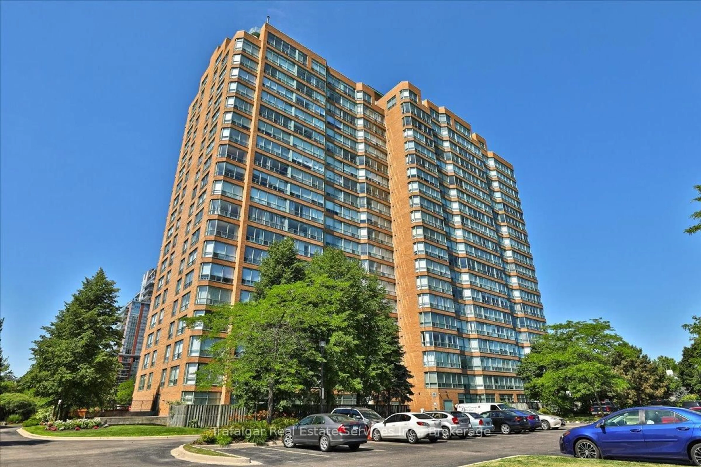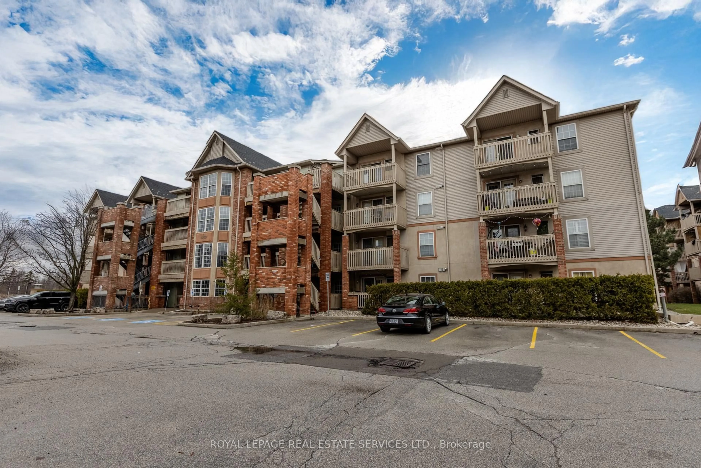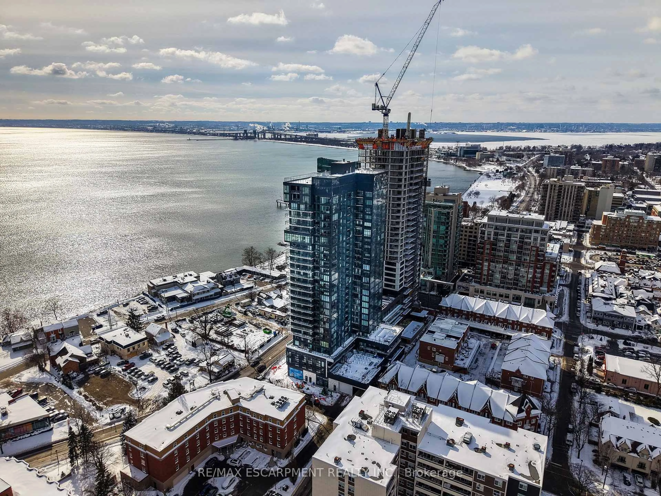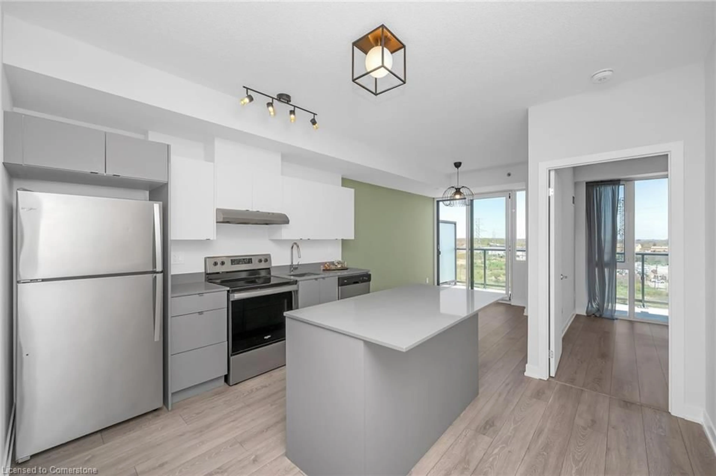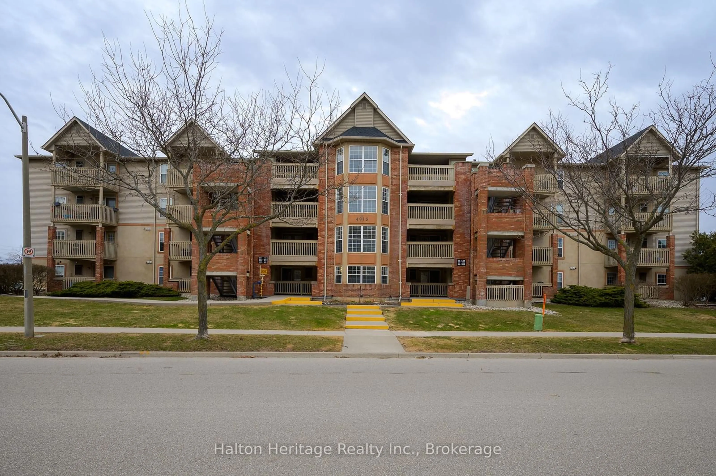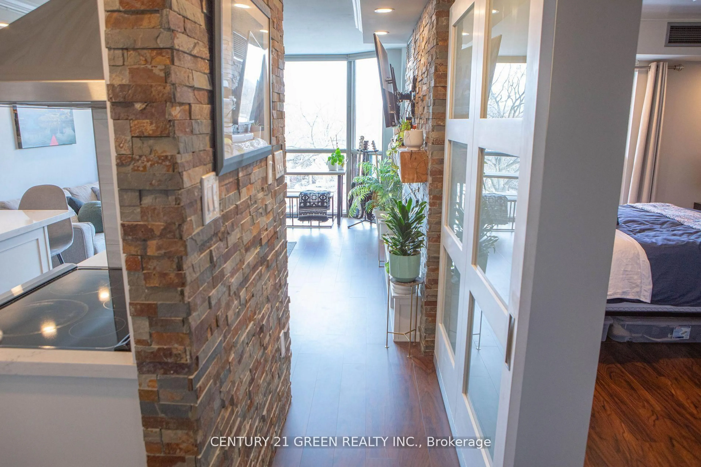700 Dynes Rd #208, Burlington, Ontario L7N 3M2
Contact us about this property
Highlights
Estimated ValueThis is the price Wahi expects this property to sell for.
The calculation is powered by our Instant Home Value Estimate, which uses current market and property price trends to estimate your home’s value with a 90% accuracy rate.Not available
Price/Sqft$409/sqft
Est. Mortgage$2,271/mo
Maintenance fees$646/mo
Tax Amount (2024)$1,864/yr
Days On Market43 days
Description
Bright and spacious 1202sqft, 2 bedroom, 2 bathroom condo with a large 85sqft private balcony, in a premium location in the heart of Burlington. Welcome to The Empress; a first-class building, perfectly positioned for convenience with a multitude of amenities at your doorstep. This prime location is across the street from Burlington Centre mall, and close to downtown, the lake, shops, dining, quality schools, parks, trails, highways, the GO, and endless other great amenities. This unit has several updates and features a kitchen with a pantry, white cabinetry, stainless steel appliances, breakfast bar, backsplash, and plenty of countertop and cupboard space, a spacious living room/dining room with a door to the balcony, a versatile office area, a large primary bedroom with crown moulding, a walk-in closet, and an ensuite bathroom with new vanity, sink, faucet, mirror, and lighting, a spacious 2nd bedroom with a built-in desk and cupboards, a 4-piece main bathroom with new vanity, sink, faucet, mirror, and lighting, insuite laundry room and storage room, laminate flooring (vinyl in kitchen and baths), and lots of large windows throughout. 1 underground parking space included. This outstanding and well-run condo offers top-notch building amenities including 24hr concierge, outdoor saltwater pool and BBQ patio areas, sauna, gym, exercise room, games room, party room, library, hobby room, car wash, lots of visitor parking, and more. Dont miss this great opportunity to call this fantastic and affordable condo HOME. Dare to compare! Welcome Home!
Property Details
Interior
Features
Flat Floor
Foyer
0.0 x 0.0Closet / Laminate
Kitchen
3.53 x 2.77Breakfast Bar / Pantry / Stainless Steel Appl
Living
5.74 x 3.66W/O To Balcony / Combined W/Dining / Laminate
Office
3.35 x 1.83Laminate
Exterior
Features
Parking
Garage spaces 1
Garage type Underground
Other parking spaces 0
Total parking spaces 1
Condo Details
Amenities
Concierge, Exercise Room, Outdoor Pool, Party/Meeting Room, Visitor Parking, Gym
Inclusions
Property History
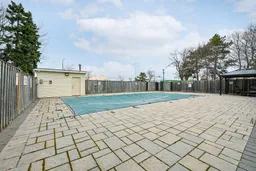 44
44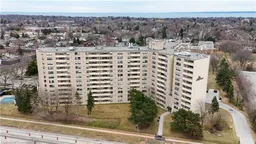
Get up to 0.5% cashback when you buy your dream home with Wahi Cashback

A new way to buy a home that puts cash back in your pocket.
- Our in-house Realtors do more deals and bring that negotiating power into your corner
- We leverage technology to get you more insights, move faster and simplify the process
- Our digital business model means we pass the savings onto you, with up to 0.5% cashback on the purchase of your home
