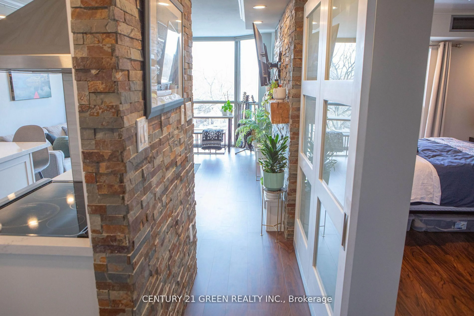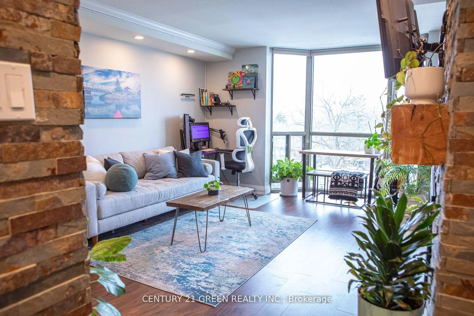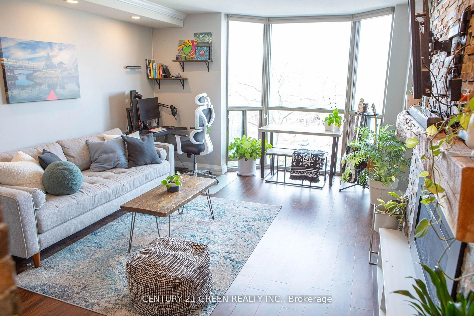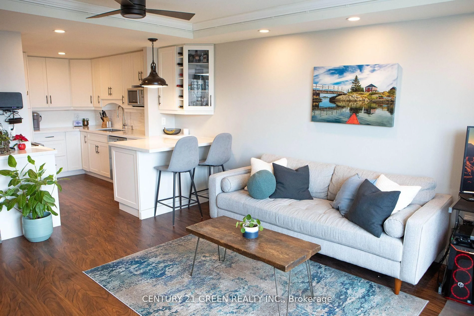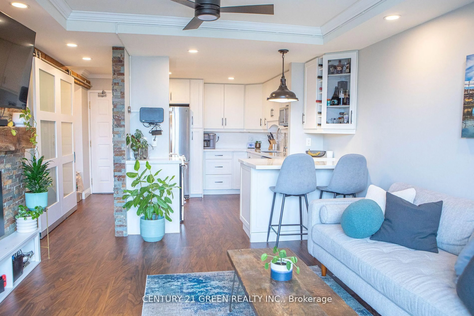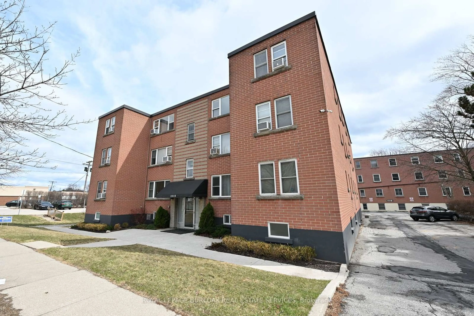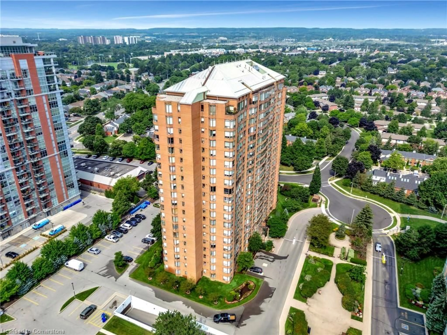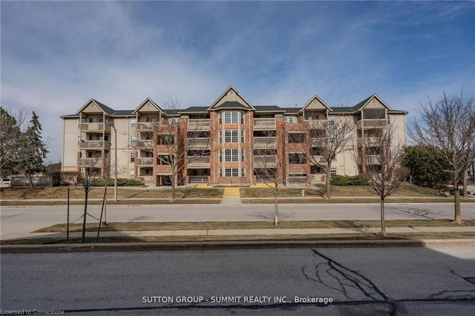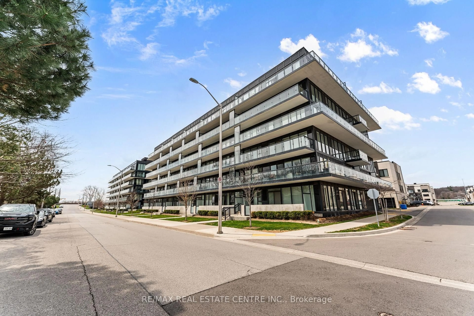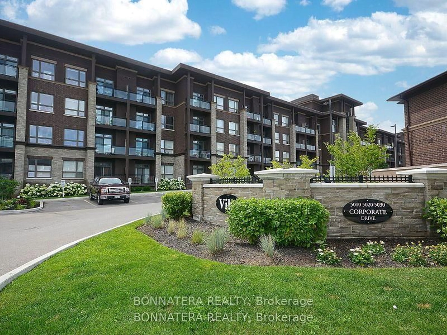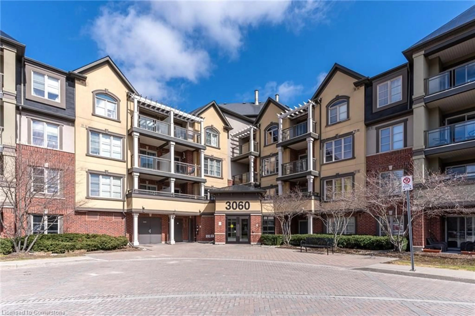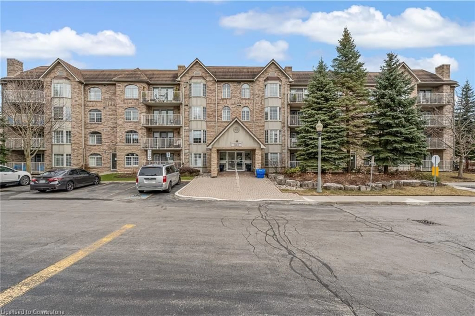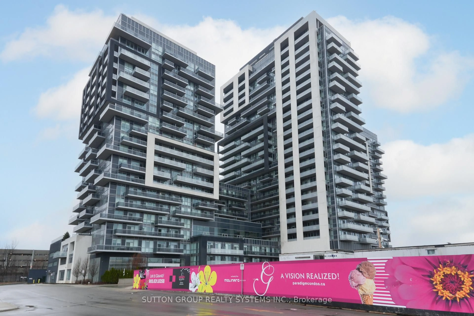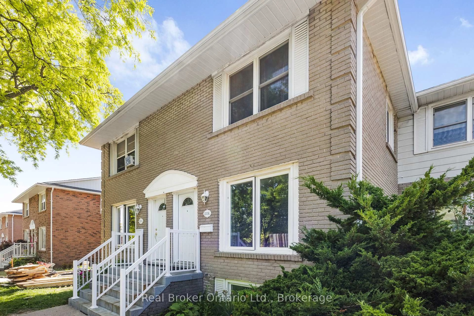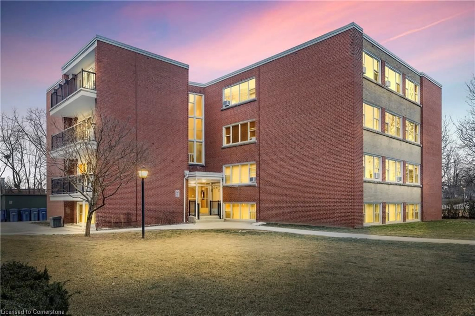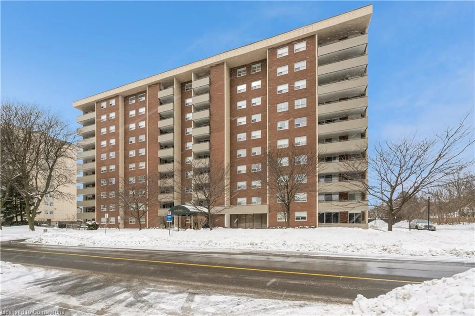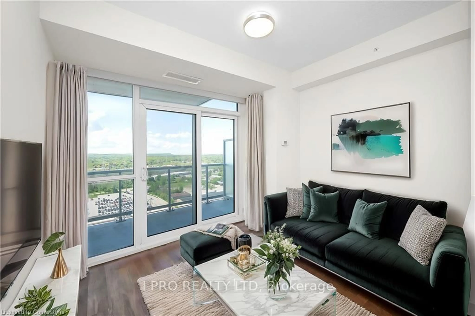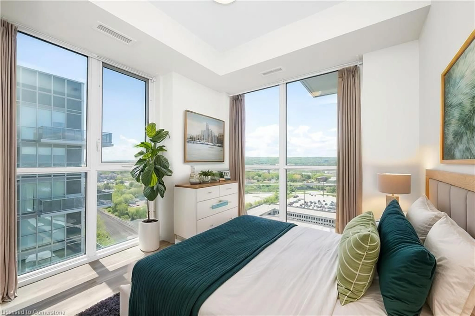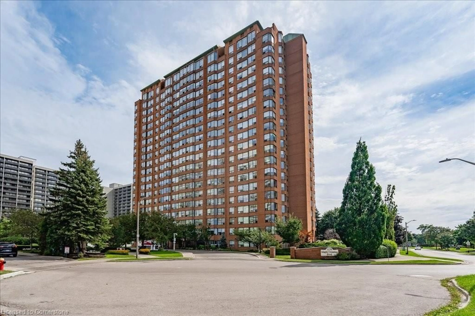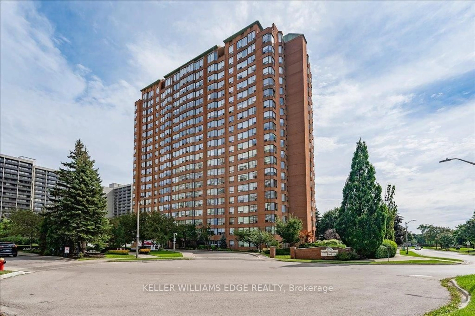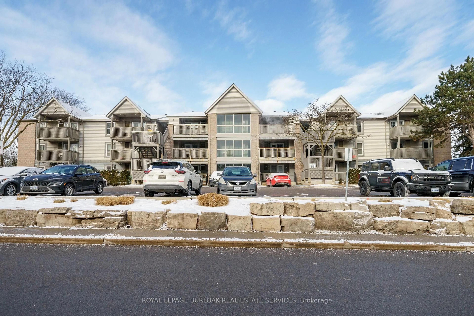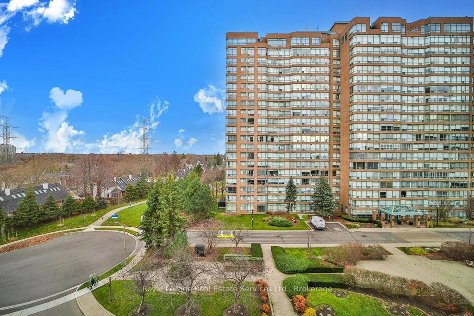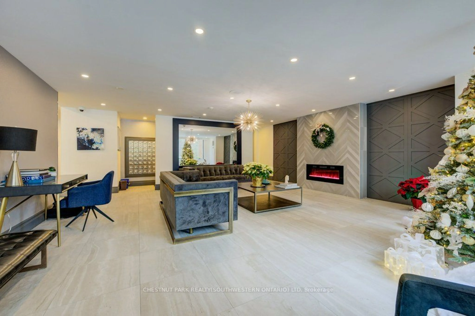1225 North Shore Blvd #708, Burlington, Ontario L7S 1Z6
Contact us about this property
Highlights
Estimated ValueThis is the price Wahi expects this property to sell for.
The calculation is powered by our Instant Home Value Estimate, which uses current market and property price trends to estimate your home’s value with a 90% accuracy rate.Not available
Price/Sqft$737/sqft
Est. Mortgage$2,362/mo
Tax Amount (2024)$2,185/yr
Maintenance fees$550/mo
Days On Market80 days
Total Days On MarketWahi shows you the total number of days a property has been on market, including days it's been off market then re-listed, as long as it's within 30 days of being off market.141 days
Description
Discover refined living in this beautifully renovated 1-bedroom, 1-bathroom condo, perfectly situated across from the hospital and just a short walk to the waterfront and vibrant entertainment district. This elegant unit features in-suite laundry and a stylish open-concept kitchen with sleek stainless steel appliances and quartz countertops. The sunlit living room offers breathtaking escarpment views, a modern fireplace, and a sophisticated stone accent wall. Upgraded engineered hardwood flooring flows seamlessly throughout, adding warmth and luxury. The spacious primary bedroom boasts a generous walk-in closet, while the spa-inspired 3-piece bathroom is beautifully finished with full tile detailing. Some of the amenities this building has to offer, include an outdoor saltwater pool, a well-equipped fitness center, and a stylish party room. Complete with two owned parking spots and a private storage locker, this exceptional condo is a rare find. Don't miss out schedule your viewing today!
Property Details
Interior
Features
Flat Floor
Living
4.57 x 3.62Br
4.0 x 3.3Bathroom
0.0 x 0.03 Pc Ensuite
Kitchen
3.93 x 2.83Exterior
Features
Parking
Garage spaces 2
Garage type Underground
Other parking spaces 0
Total parking spaces 2
Condo Details
Amenities
Car Wash, Elevator, Games Room, Gym, Outdoor Pool, Party/Meeting Room
Inclusions
Property History
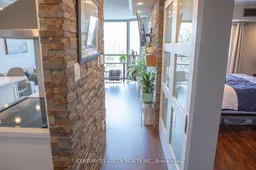 22
22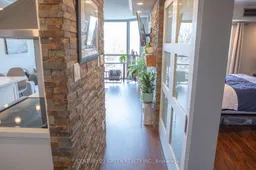
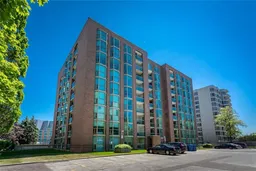
Get up to 0.5% cashback when you buy your dream home with Wahi Cashback

A new way to buy a home that puts cash back in your pocket.
- Our in-house Realtors do more deals and bring that negotiating power into your corner
- We leverage technology to get you more insights, move faster and simplify the process
- Our digital business model means we pass the savings onto you, with up to 0.5% cashback on the purchase of your home
