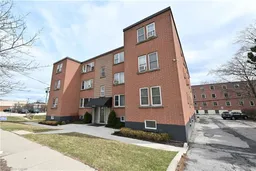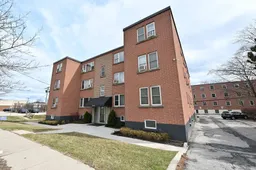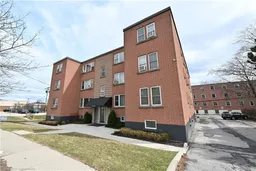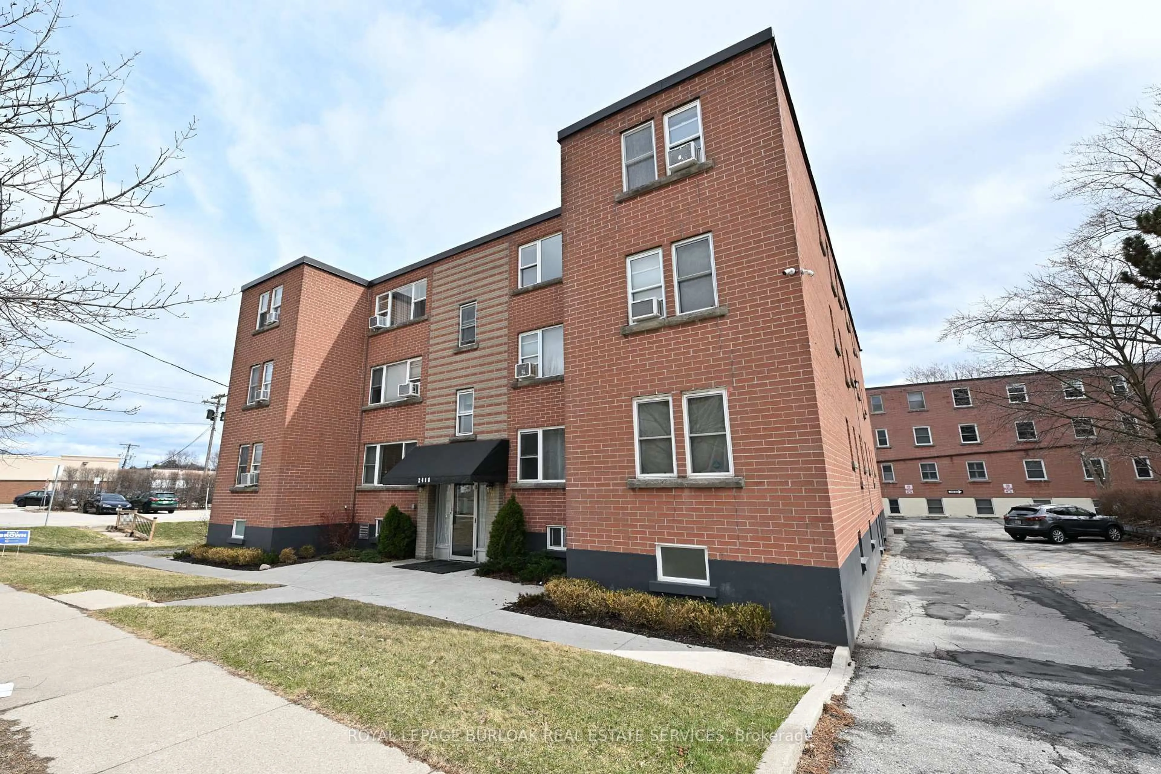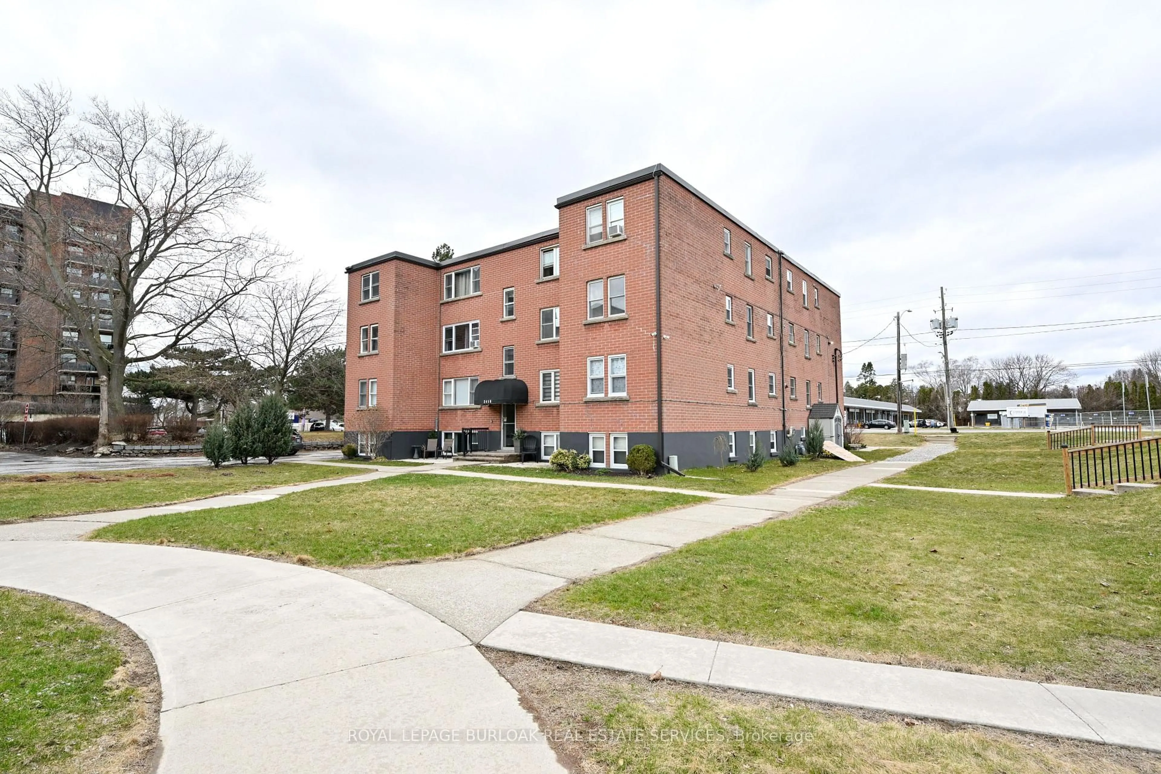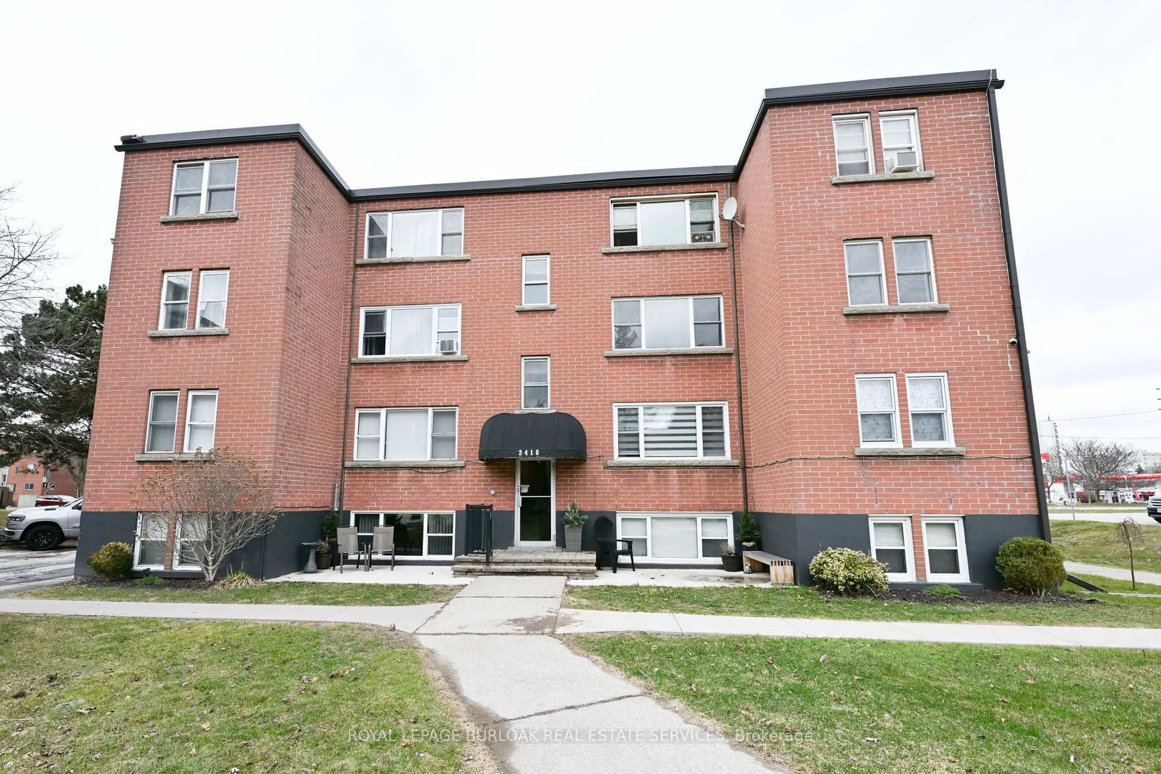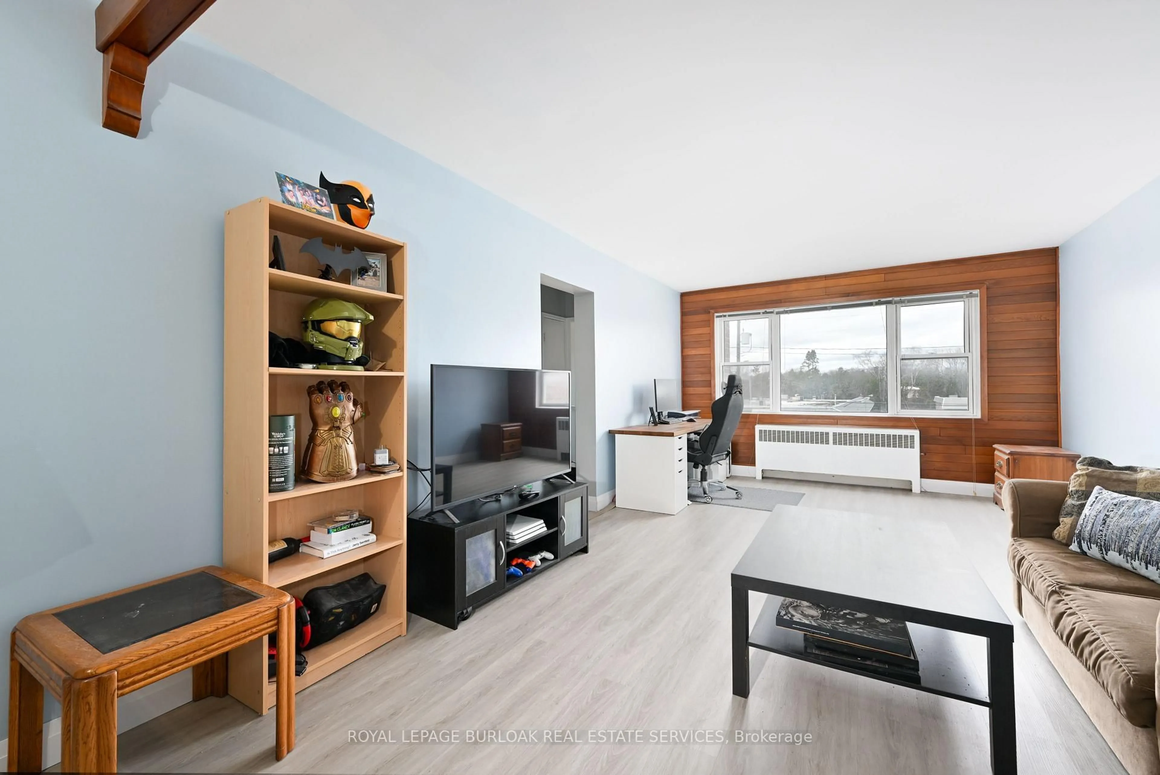2418 New St #11, Burlington, Ontario L7R 1J6
Contact us about this property
Highlights
Estimated valueThis is the price Wahi expects this property to sell for.
The calculation is powered by our Instant Home Value Estimate, which uses current market and property price trends to estimate your home’s value with a 90% accuracy rate.Not available
Price/Sqft$437/sqft
Monthly cost
Open Calculator
Description
Don't wait and miss your opportunity to call this unit HOME! Welcome to this bright andspacious, 855sqft, 2 bedroom corner unit with lots of windows and lots of natural light, in afantastic and highly desirable central Burlington location, close to shops, dining, parks, trails,downtown Burlington, hospital, highways, rec/community centre, library, public transit, andendless other great amenities. This unit features a kitchen with white cabinetry, double sink,backsplash, lots of cabinet and countertop space including the mobile island/cupboard, and awindow, a large living room with a beautiful wood feature wall and large windows, a separatedining room off of the kitchen, 2 spacious bedrooms including the primary bedroom with crownmoulding, an updated 4-piece bathroom with new vanity, porcelain sink, plumbing fixtures,lighting, tub/shower wall tile, and a window, quality luxury vinyl floors and 5.5" baseboardsthroughout, and fresh paint throughout. The complex conveniently backs on to CentennialWalking/Biking Trail. The building is very quiet and well maintained. The building amenities alsoinclude a storage locker, visitor parking, and onsite laundry room. The unit comes with 1parking space, with the potential to rent a 2 nd spot if needed. The low monthly maintenance feeincludes PROPERTY TAX, heat, water, parking, locker, building insurance, exterior maintenance,and visitor parking. No pets (unless service animal), and no rentals/leasing. Welcome Home!
Property Details
Interior
Features
Flat Floor
Bathroom
0.0 x 0.04 Pc Bath / Vinyl Floor / Window
Foyer
0.0 x 0.0Closet / Vinyl Floor
Kitchen
3.68 x 2.44Double Sink / Vinyl Floor / Window
Living
5.49 x 3.71Vinyl Floor / Large Window
Exterior
Parking
Garage spaces -
Garage type -
Total parking spaces 1
Condo Details
Amenities
Visitor Parking, Other
Inclusions
Property History
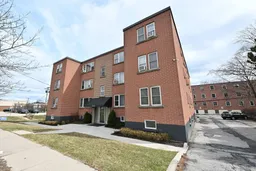 25
25