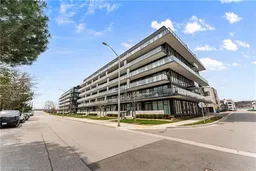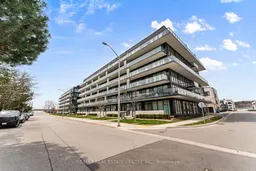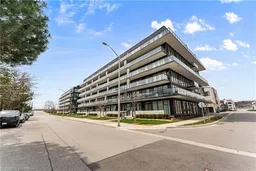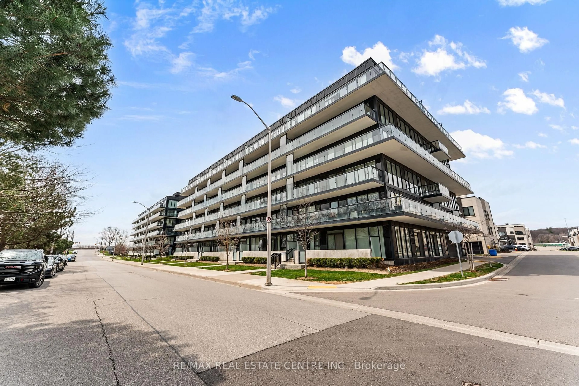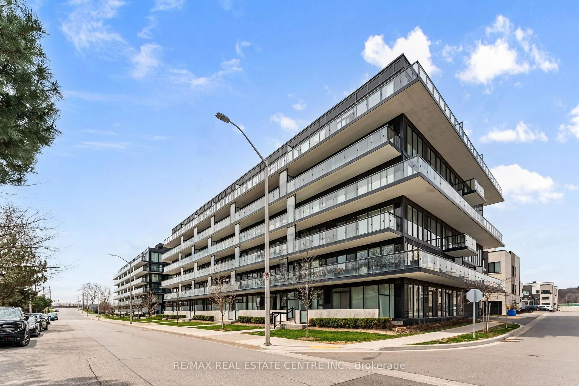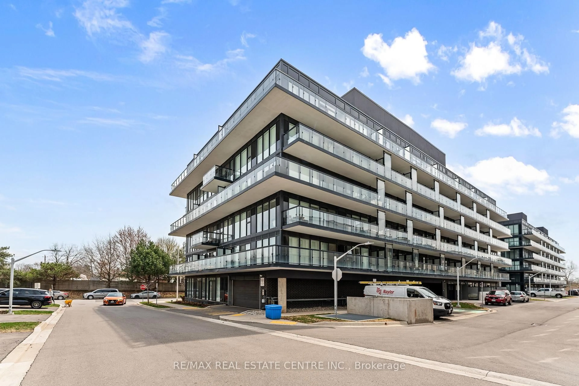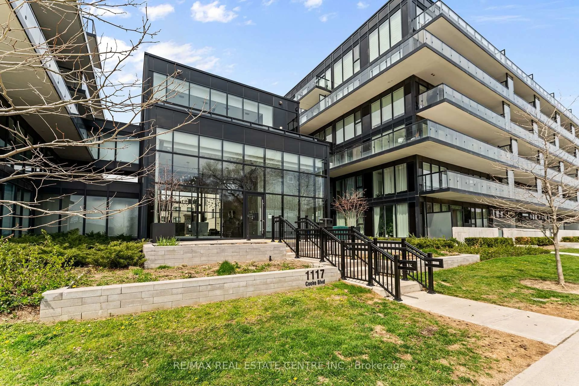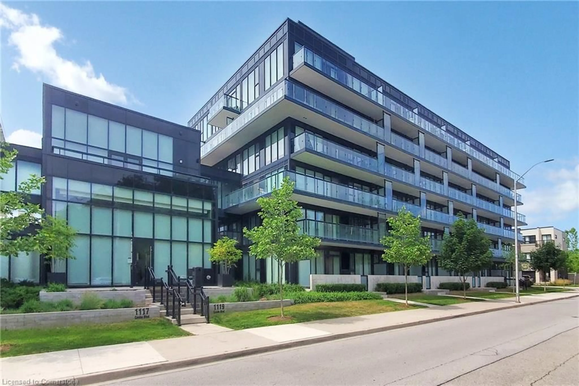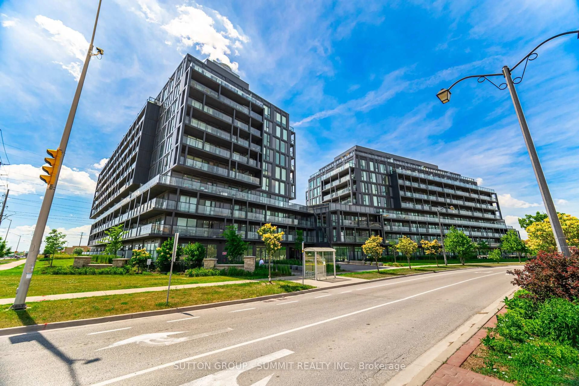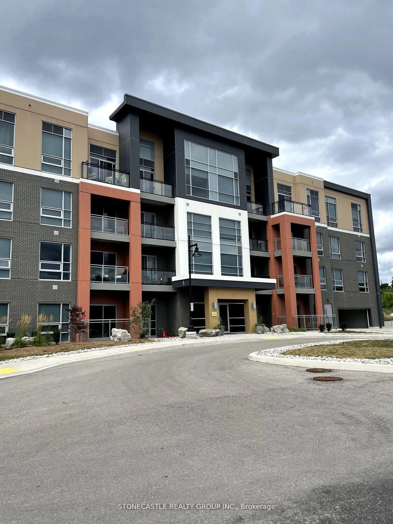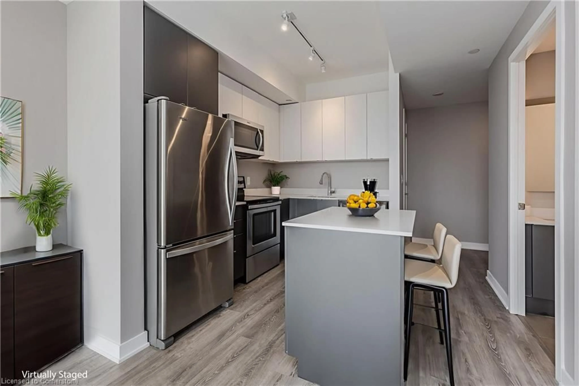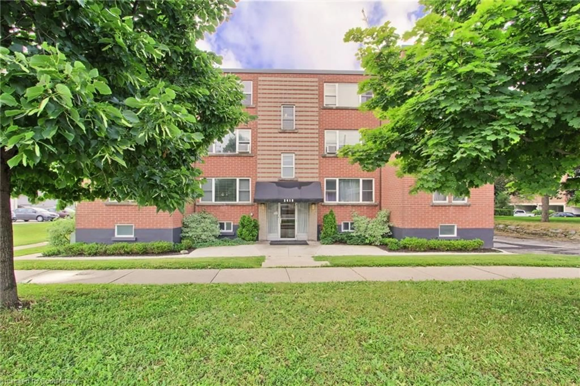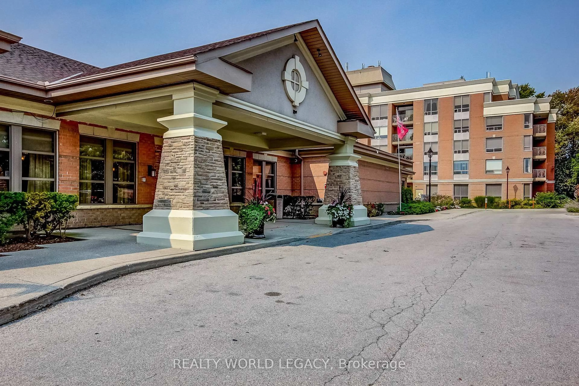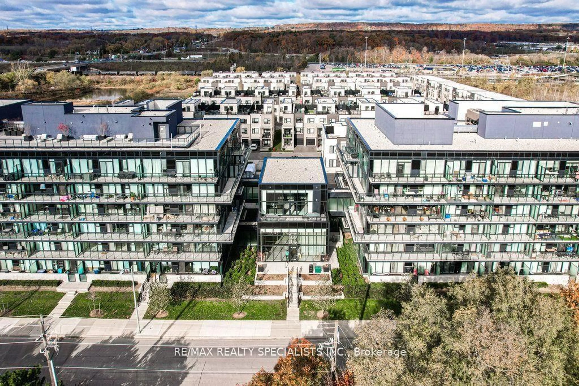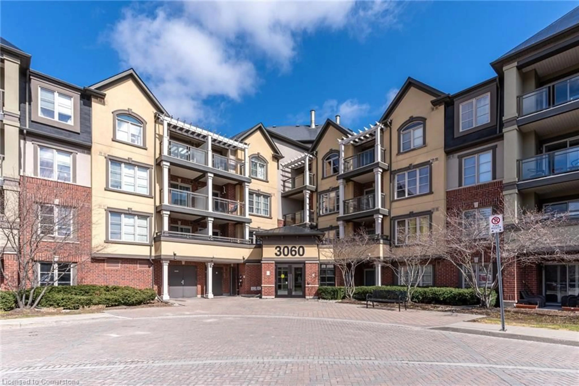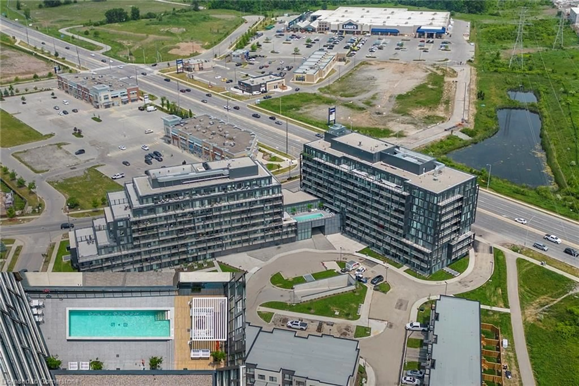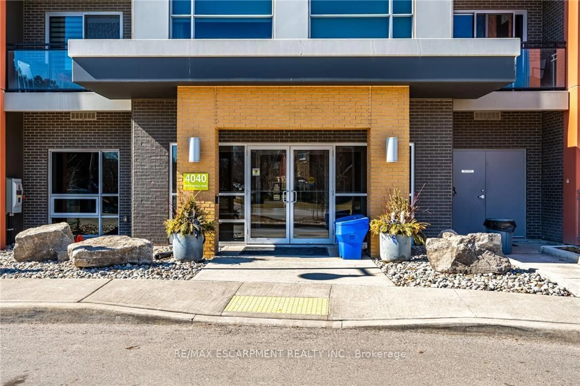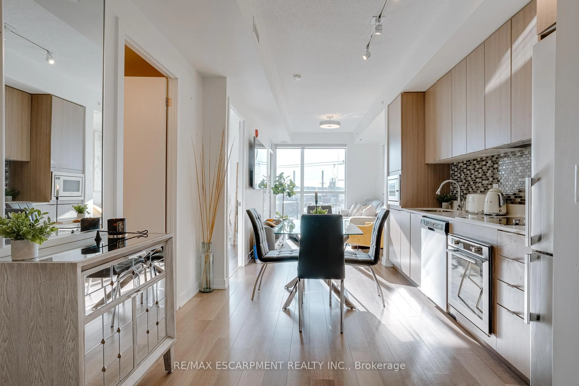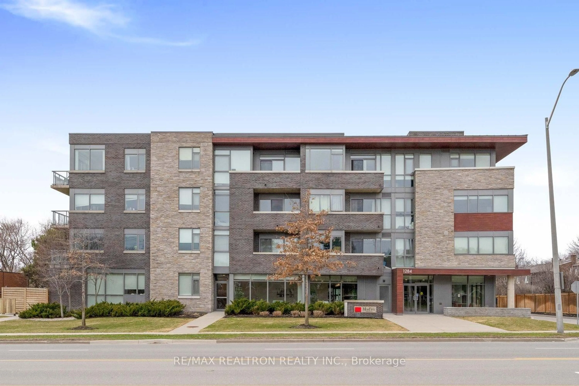1117 Cooke Blvd #A311, Burlington, Ontario L7T 0C6
Contact us about this property
Highlights
Estimated valueThis is the price Wahi expects this property to sell for.
The calculation is powered by our Instant Home Value Estimate, which uses current market and property price trends to estimate your home’s value with a 90% accuracy rate.Not available
Price/Sqft$401/sqft
Monthly cost
Open Calculator

Curious about what homes are selling for in this area?
Get a report on comparable homes with helpful insights and trends.
+6
Properties sold*
$548K
Median sold price*
*Based on last 30 days
Description
Stylish Condo Living in the Heart of Burlington! Welcome to your new home - a bright and modern condo that perfectly blends style, comfort, and convenience. Located in one of Burlington's sought-after communities, Aldershot, this beautifully designed 1-bedroom + den, 1 bath unit offers the ultimate urban lifestyle. Step inside to an open-concept layout with sleek laminate flooring throughout. The contemporary kitchen features stainless steel appliances, quartz countertops, and a stunning backsplash. The versatile den is perfect for a home office or flex space, while the in-suite laundry adds everyday convenience. Enjoy warm summer evenings on your spacious private balcony, or take advantage of the buildings premium amenities: a fully equipped fitness room, elegant party room, rooftop terrace, and concierge security. Included is 1 underground parking space (Spot #100), and the location couldn't be better - just steps from the GO Station, minutes to the waterfront, and close to Lasalle Park, Burlington Golf & Country Club, the Marina, top-rated restaurants, shopping, and all major amenities. Easy access to the 403 and QEW makes commuting a breeze. Whether you're a first-time homebuyer or a savvy investor, this condo checks all the boxes. Don't miss out - schedule your private showing today!
Property Details
Interior
Features
Main Floor
Living
3.56 x 2.69Laundry
0.0 x 0.0Kitchen
3.56 x 1.32Br
3.07 x 2.39Exterior
Features
Parking
Garage spaces 1
Garage type Underground
Other parking spaces 0
Total parking spaces 1
Condo Details
Amenities
Concierge, Elevator, Exercise Room, Party/Meeting Room, Rooftop Deck/Garden, Visitor Parking
Inclusions
Property History
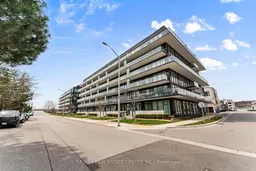 24
24