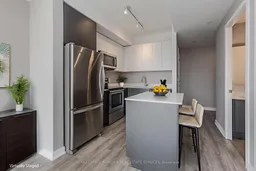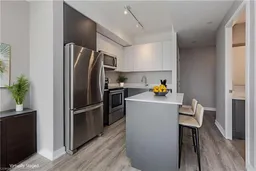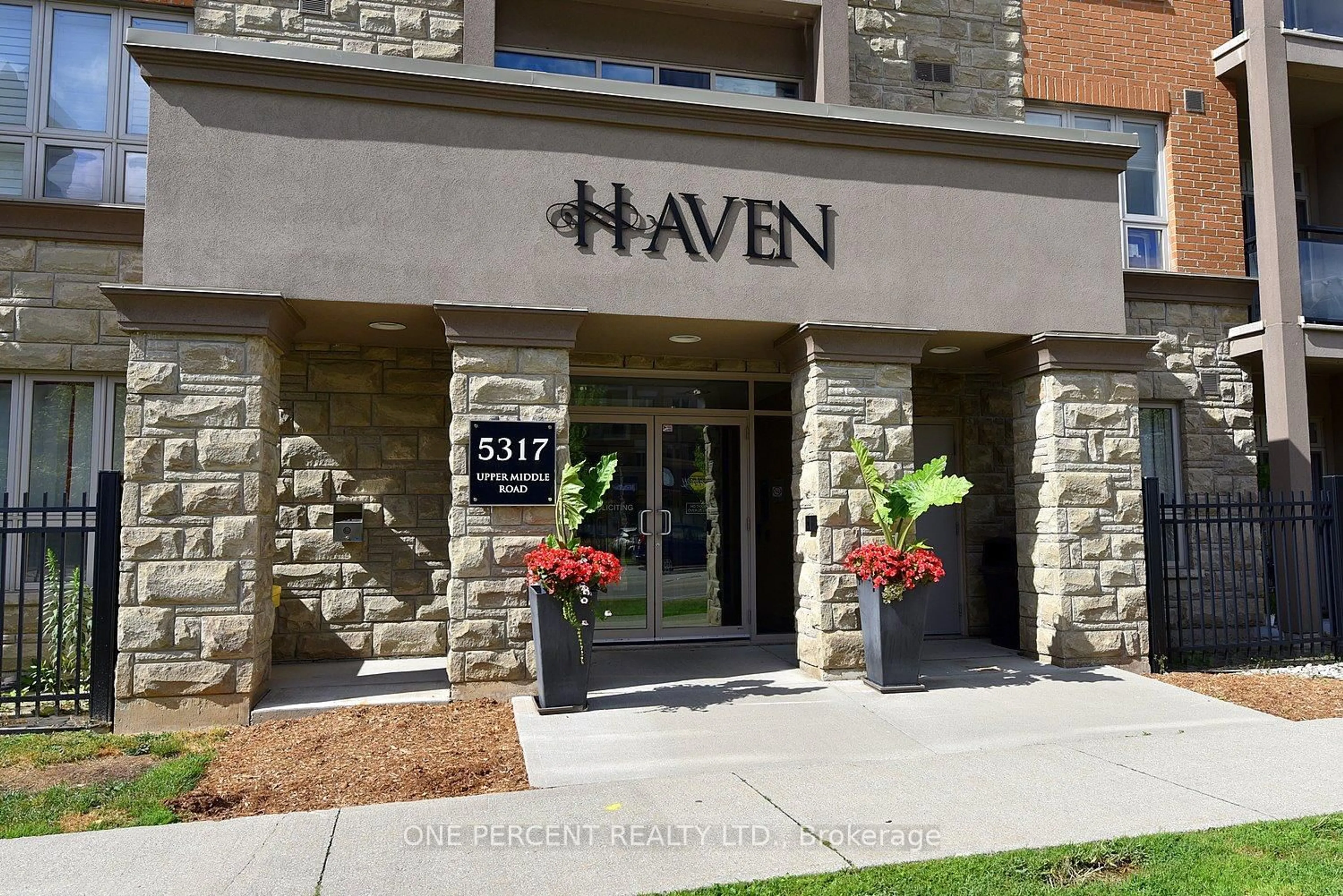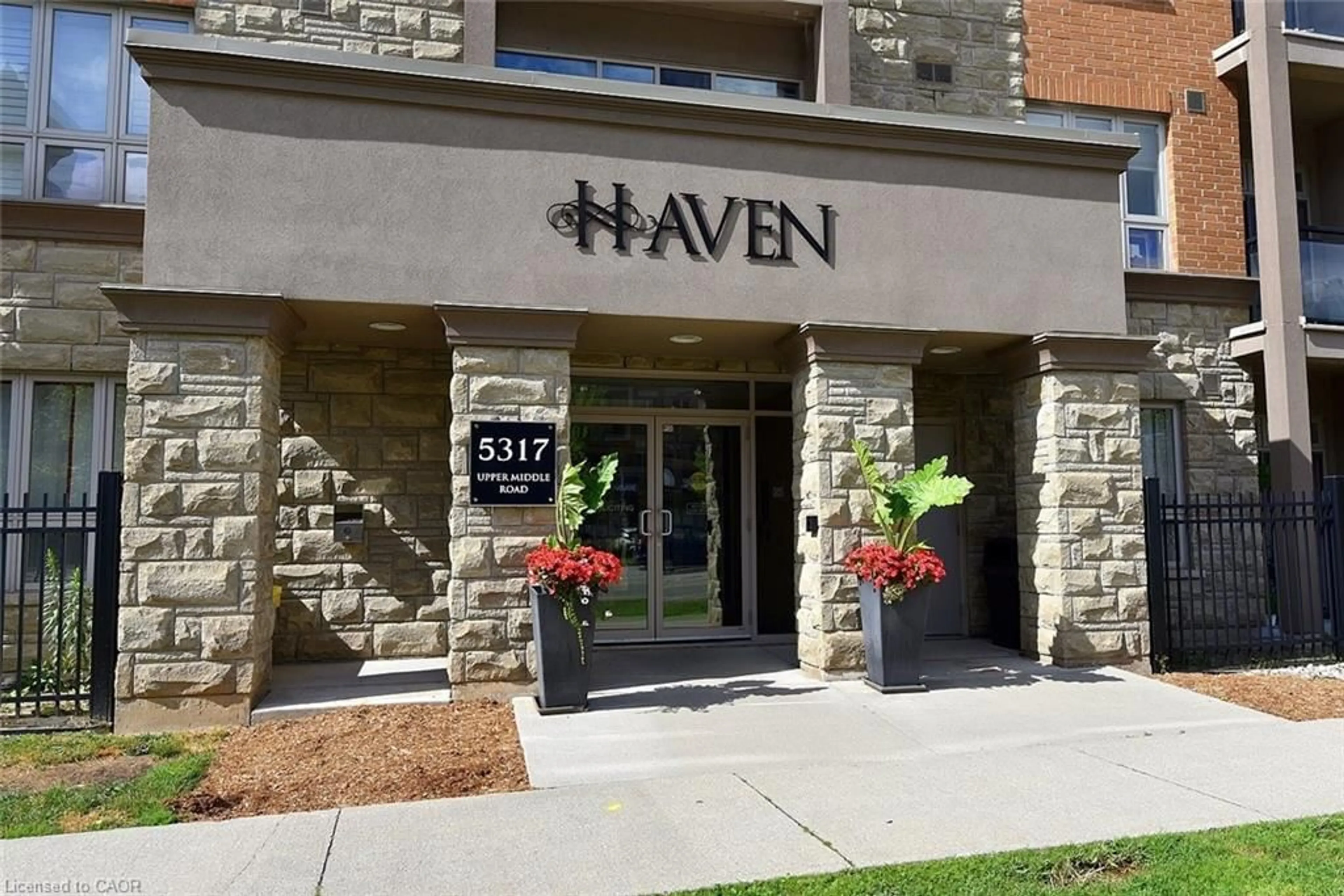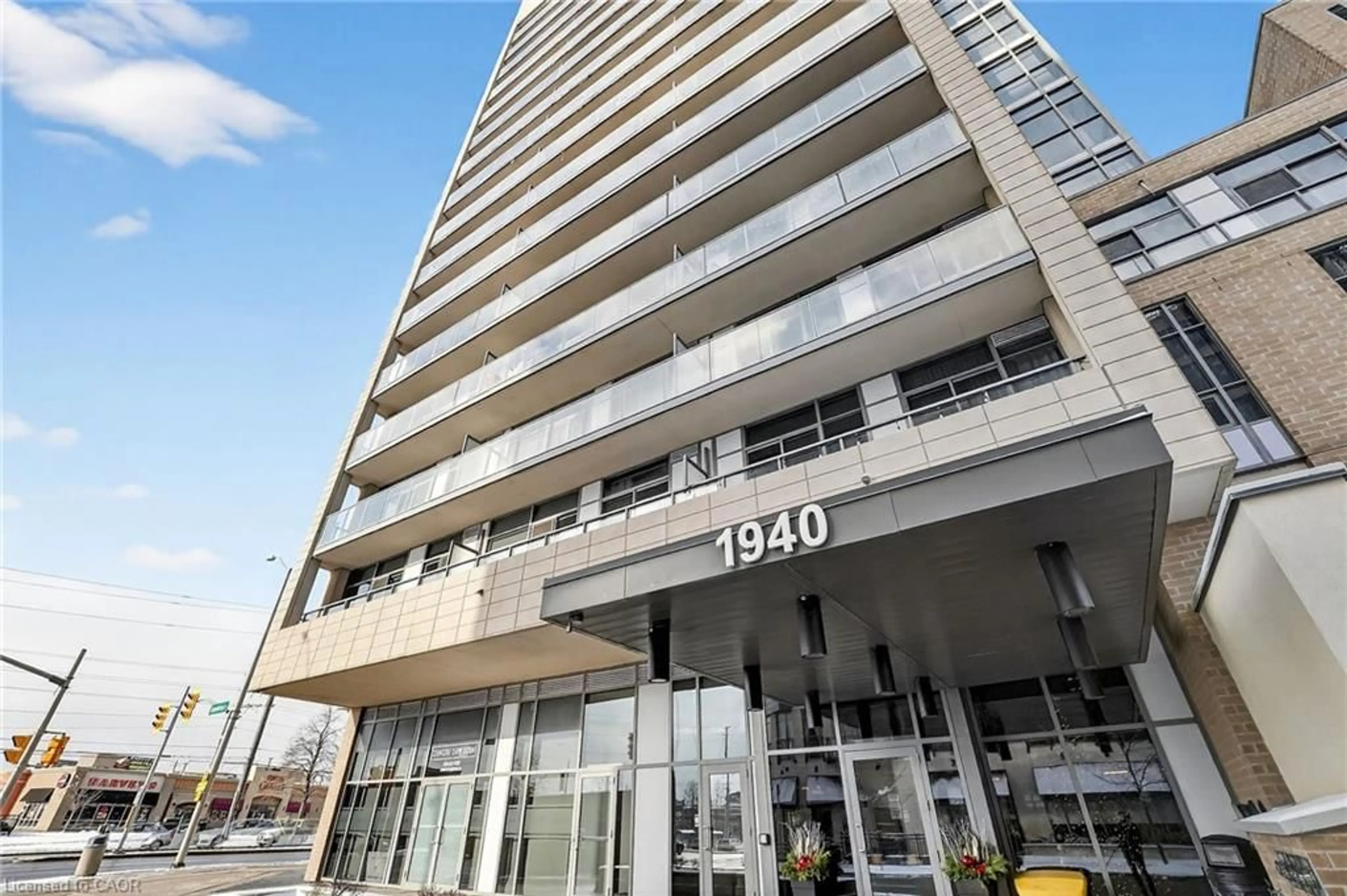Step into refined urban living with this stunning modern 1-bed, 1-bath residence, an exceptional opportunity for first-time buyers seeking a luxurious blend of design, lifestyle, and location. Ideally situated in a dynamic Burlington enclave, this beautiful suite offers a sophisticated open-concept layout with soaring 9ft ceilings and wide-plank laminate flooring throughout. Expansive floor-to-ceiling, energy-efficient windows bathe the interior in natural light, creating a bright and elevated atmosphere that feels both airy and welcoming. The kitchen is a showpiece in both style and functionality, boasting quartz countertops, premium stainless steel appliances, designer stainless steel sink with Euro-style faucet, and custom cabinetry. The spacious living area flows into your private balcony, a retreat to enjoy morning coffee or evening sunsets. The generous primary bedroom features stunning floor-to-ceiling windows, while the sleek 4pc bathroom offers a spa-like experience with a glass shower and LED mirror. Everyday living is made effortless with the convenience of in-suite laundry, a dedicated storage locker, and a rare drive-through parking space located just steps from the elevator an added touch of ease. As a resident, indulge in a host of luxury amenities at the 2-storey Lifestyle Amenity Centre, including a ravine-view rooftop terrace with lounge and dining areas, demonstration kitchen and private dining room, state-of-the-art fitness centre, Scandinavian sauna and steam rooms, and hot and cold plunge pools. Outside, you're connected to a vibrant lifestyle street-level boutiques, trendy cafés, and a wealth of shopping and dining options are all within reach. You're minutes from the GO Station, major highways, downtown Burlington, and the scenic waterfront. Nature lovers will appreciate the proximity to the lush trails and serene beauty of Bronte Creek Provincial Park. Stylish, sophisticated, and move-in ready this is elevated condo living at its finest.
Inclusions: Washer, dryer, fridge, stove, dishwasher, microwave
