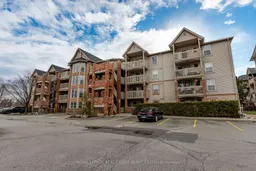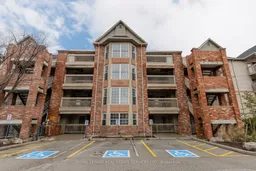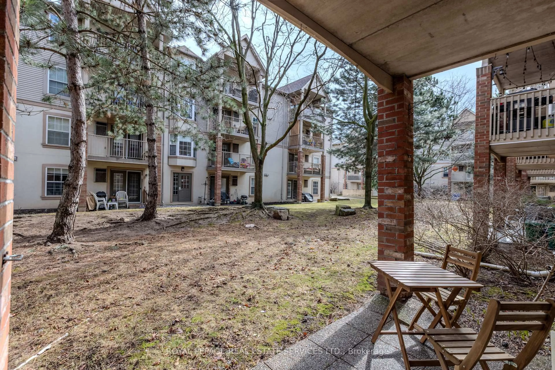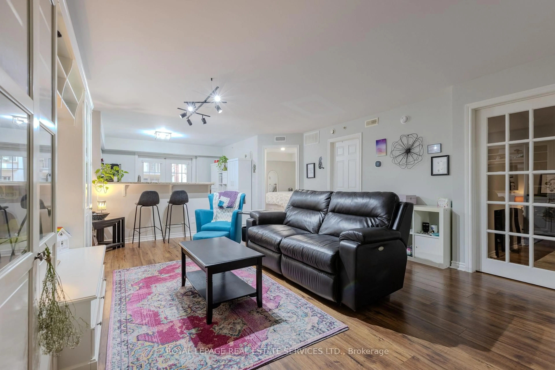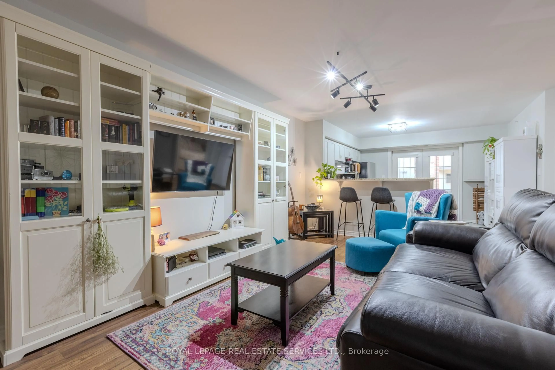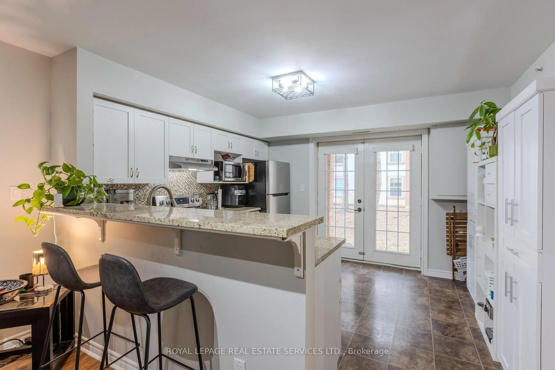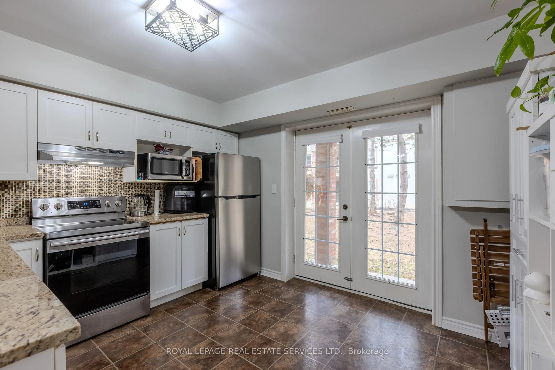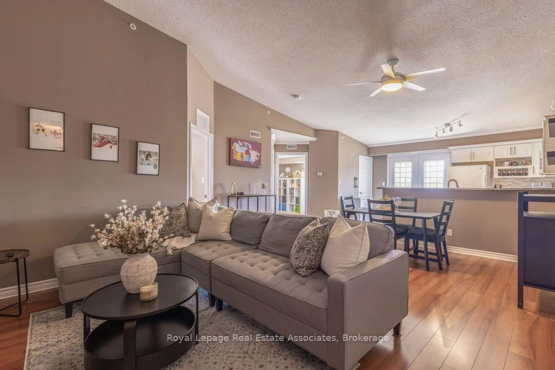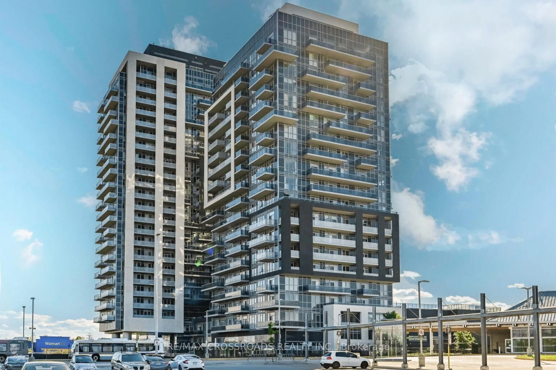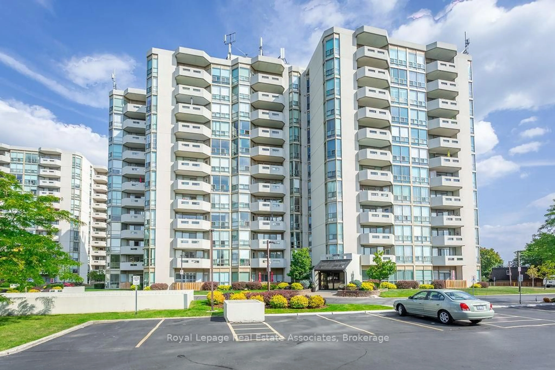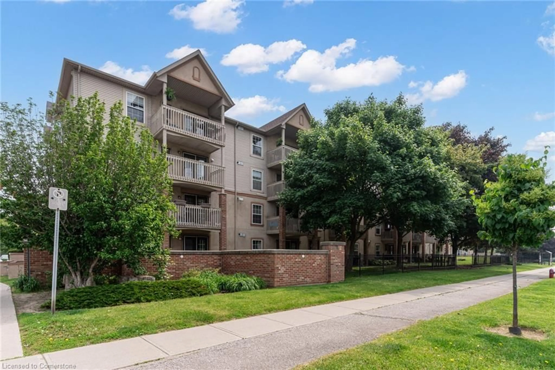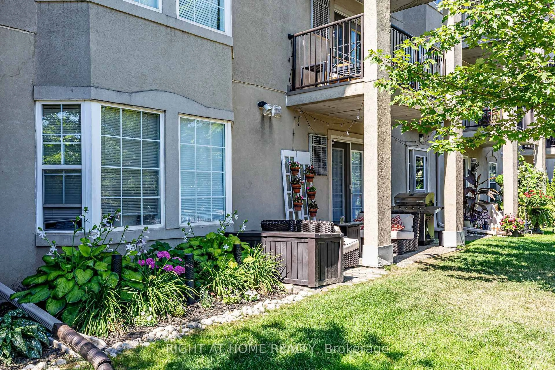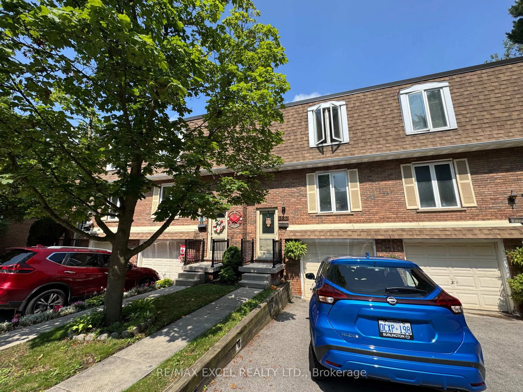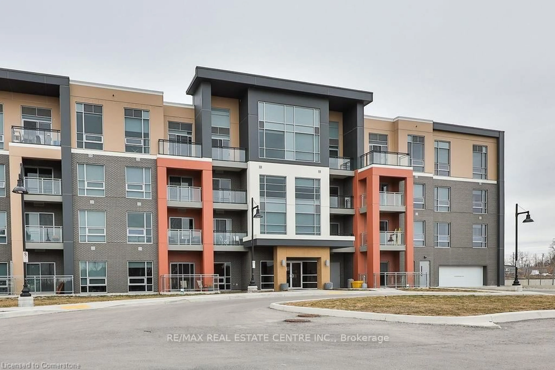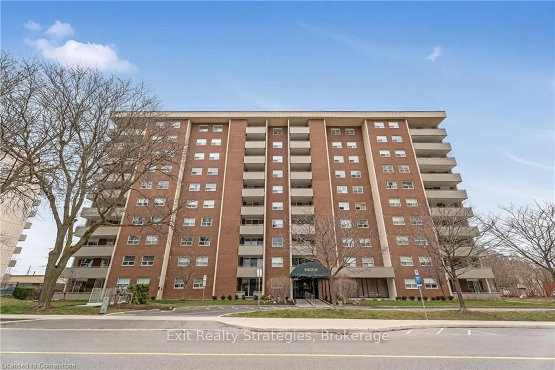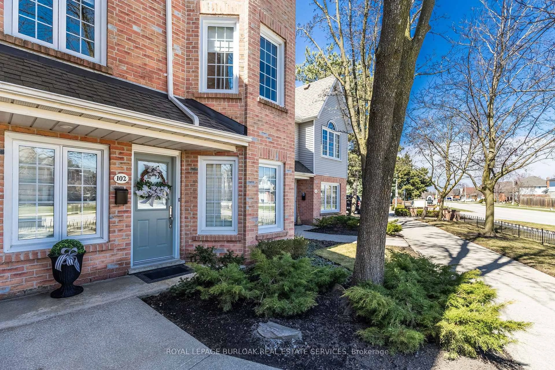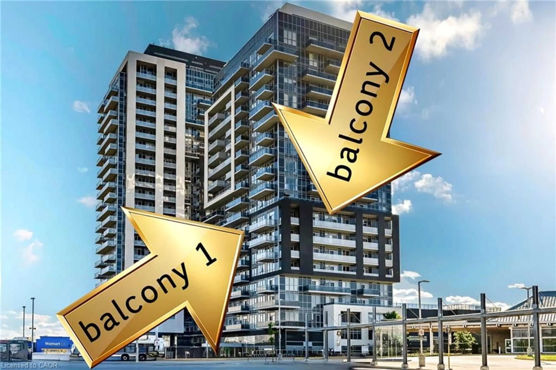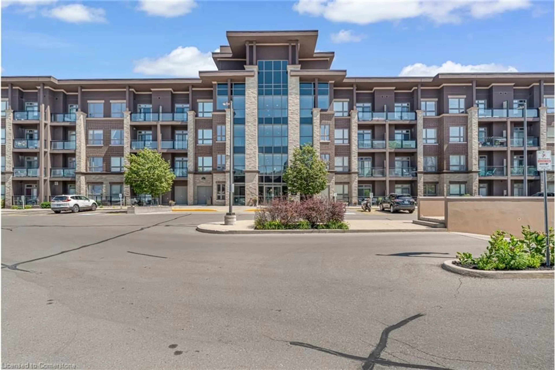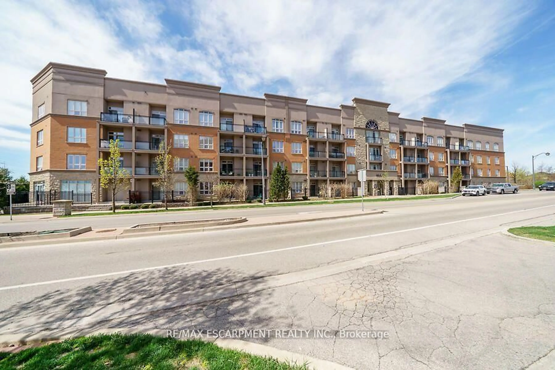4013 Kilmer Dr #107, Burlington, Ontario L7M 4M3
Contact us about this property
Highlights
Estimated valueThis is the price Wahi expects this property to sell for.
The calculation is powered by our Instant Home Value Estimate, which uses current market and property price trends to estimate your home’s value with a 90% accuracy rate.Not available
Price/Sqft$531/sqft
Monthly cost
Open Calculator
Description
**Ground-Floor Gem with Vaulted Ceilings & Private Patio** This rarely available 2-bedroom unit combines space, style, and convenience in one beautifully updated package. Featuring vaulted ceilings, an open-concept layout, and a walkout to a private patio surrounded by trees, it offers over 870 sqft of comfortable living. The kitchen boasts granite counters, a sleek backsplash, and a breakfast bar perfect for entertaining. The primary bedroom has ample closet space, while the second bedroom (or home office) includes a large walk-in closet. Extras include in-suite laundry, a storage locker, underground parking, new furnace, A/C, and hot water tank. BBQs allowed! Ideally located near transit, parks, trails, shops, and the Appleby GO. **Maintenance fee is $549.79 with no increases expected. The vendor has already paid the special assessment to bolster the reserve fund** Move-in ready with fresh paint, smooth ceilings, and updated lighting.
Property Details
Interior
Features
Main Floor
Great Rm
6.6 x 4.65Kitchen
3.5 x 3.9Primary
3.8 x 3.52nd Br
2.9 x 2.6Exterior
Features
Parking
Garage spaces 1
Garage type Underground
Other parking spaces 0
Total parking spaces 1
Condo Details
Inclusions
Property History
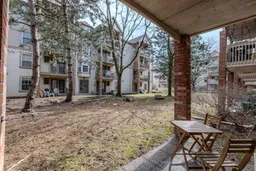
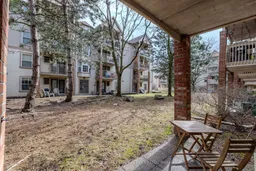 12
12