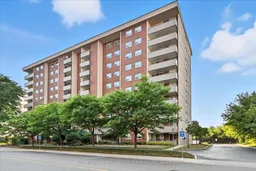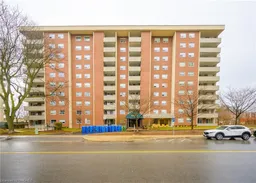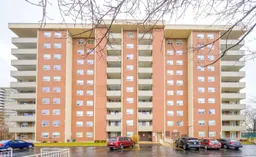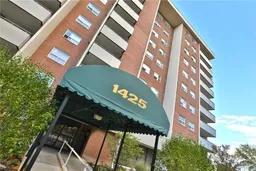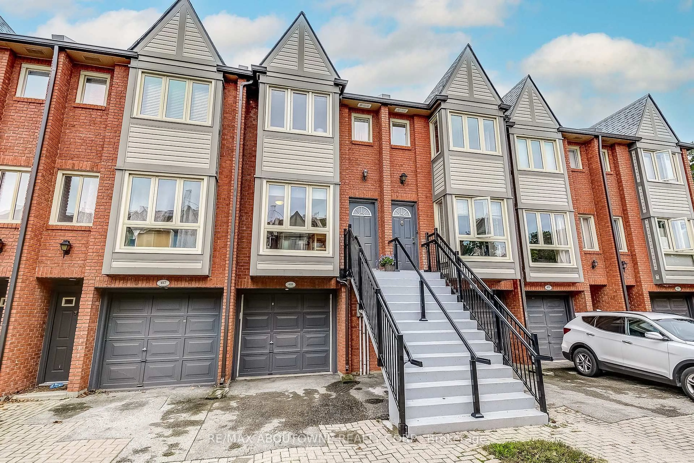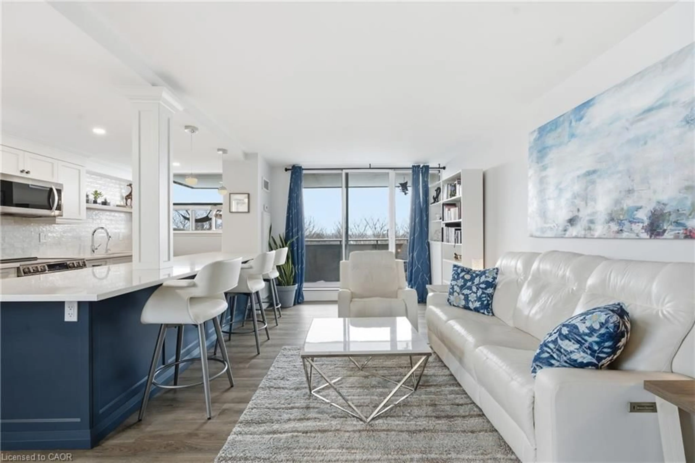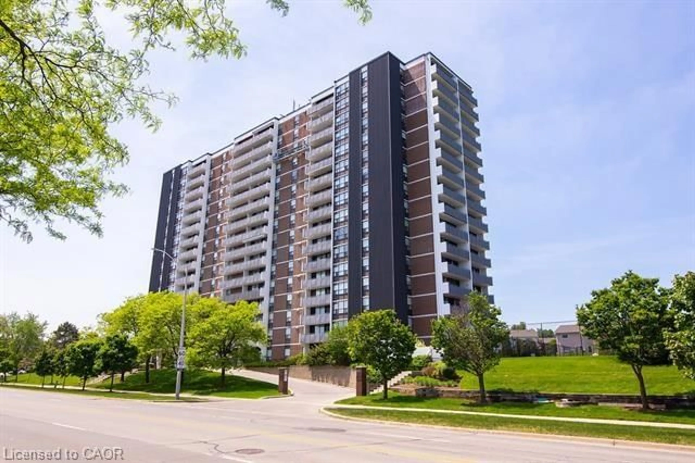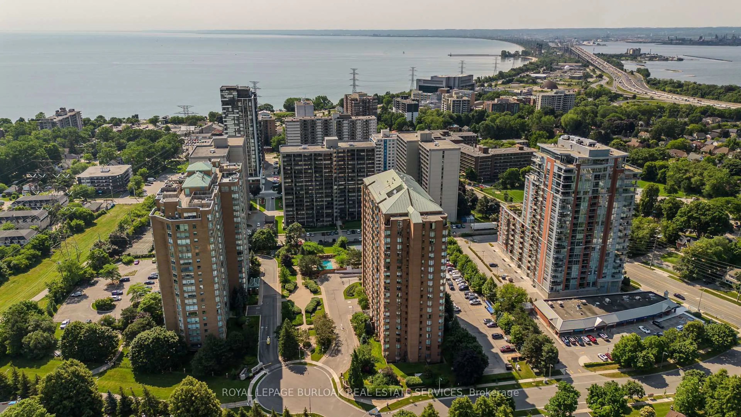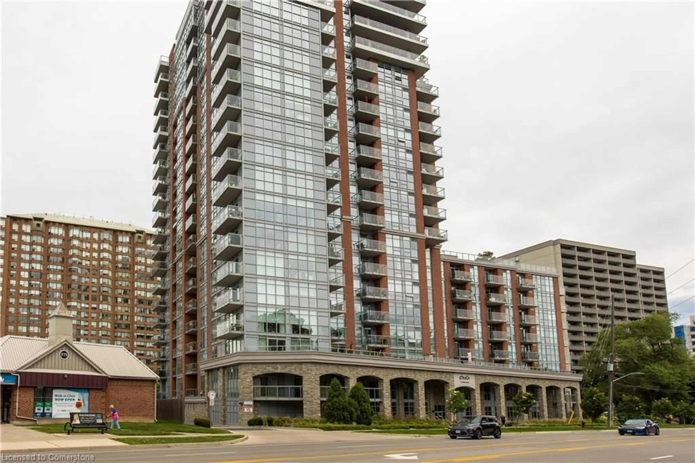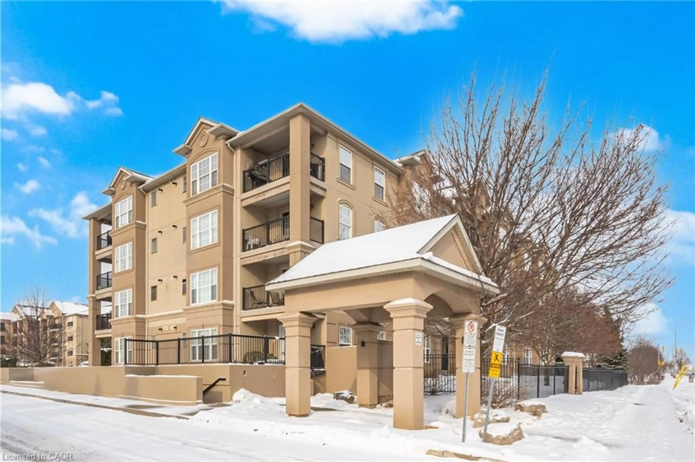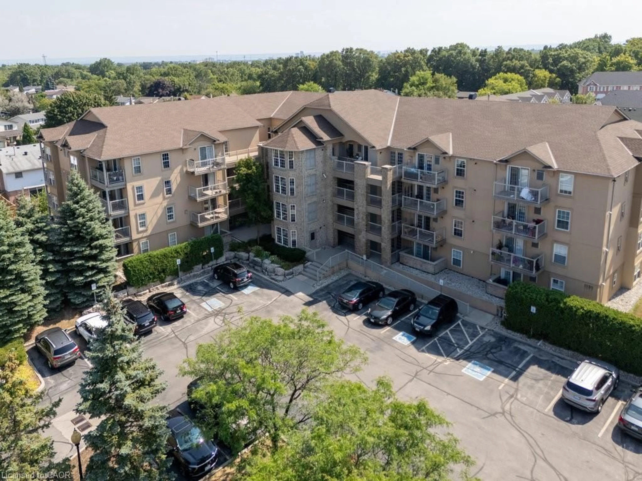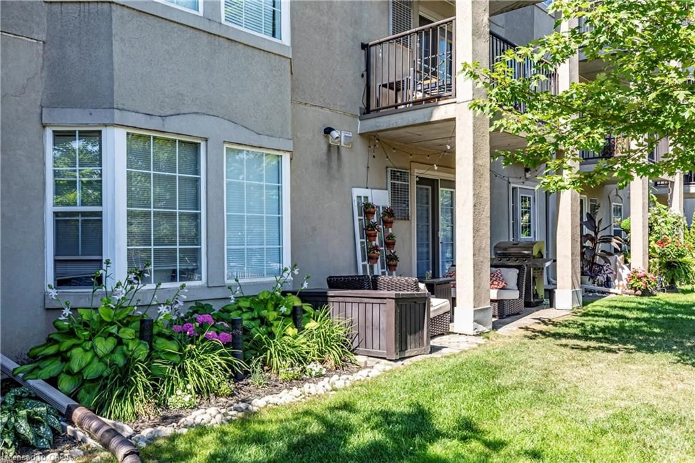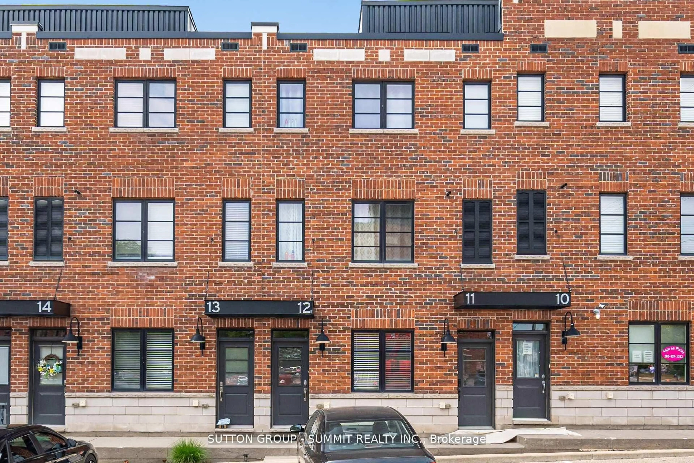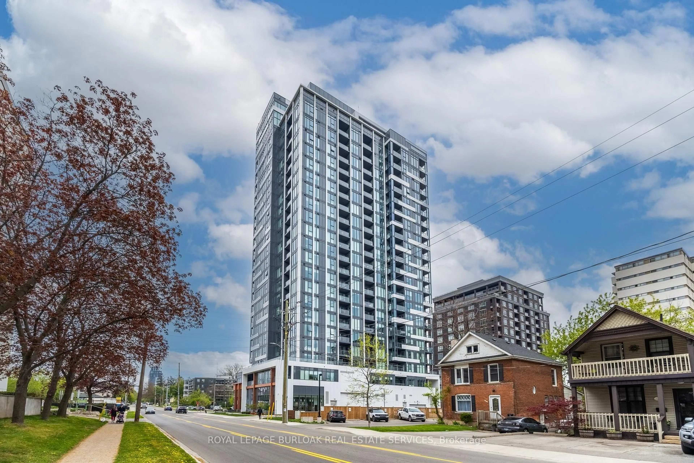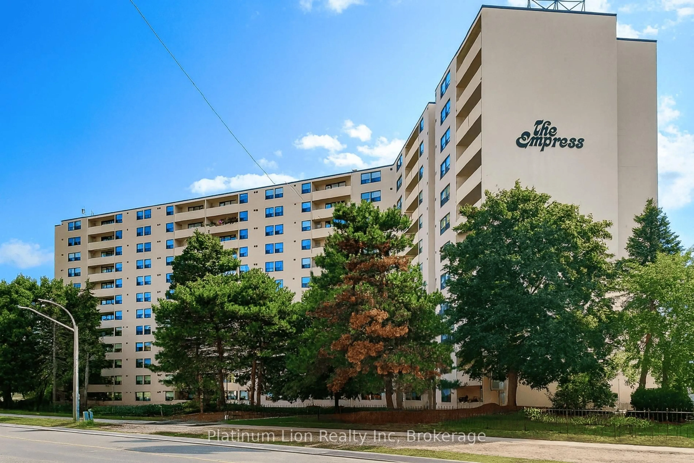This spacious and tastefully styled unit offers modern, maintenance-free living just steps from the city's best shopping, dining, waterfront, and parks. Featuring laminate flooring throughout (no carpet!), newer kitchen appliances, in-suite laundry, and an open-concept living area flooded with natural light from floor-to-ceiling windows. Step out onto your private balcony and enjoy beautiful views and breathtaking sunsets from your own peaceful retreat in the city. The primary bedroom boasts a 2-piece ensuite, and the unit includes a 3-piece main bath, and excellent storage throughout. Freshly painted and move-in ready, this condo also includes one owned parking spot (#125), with an additional spot currently rented for $100/month. Building amenities include a freshly updated heated outdoor pool, gym, party room, hobby and craft rooms, card room/library, and ample visitor parking. Condo fees cover all utilities, cable TV, and internet making monthly budgeting easy. Please note, this is a pet-free building. This is an incredible opportunity in a prime location with everything at your doorstep. Don't miss out!
Inclusions: All light fixtures and window coverings, built-in stainless steel microwave, stainless steel stove, stainless steel refrigerator, bathroom mirrors, washer and dryer and key FOB.
