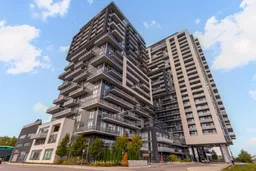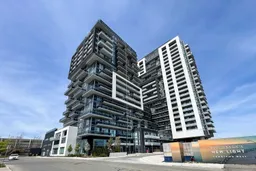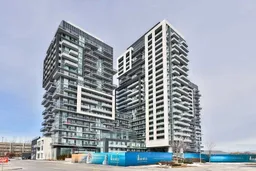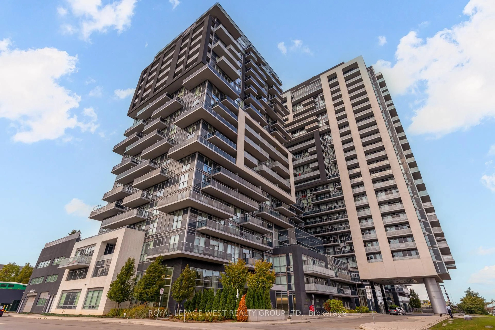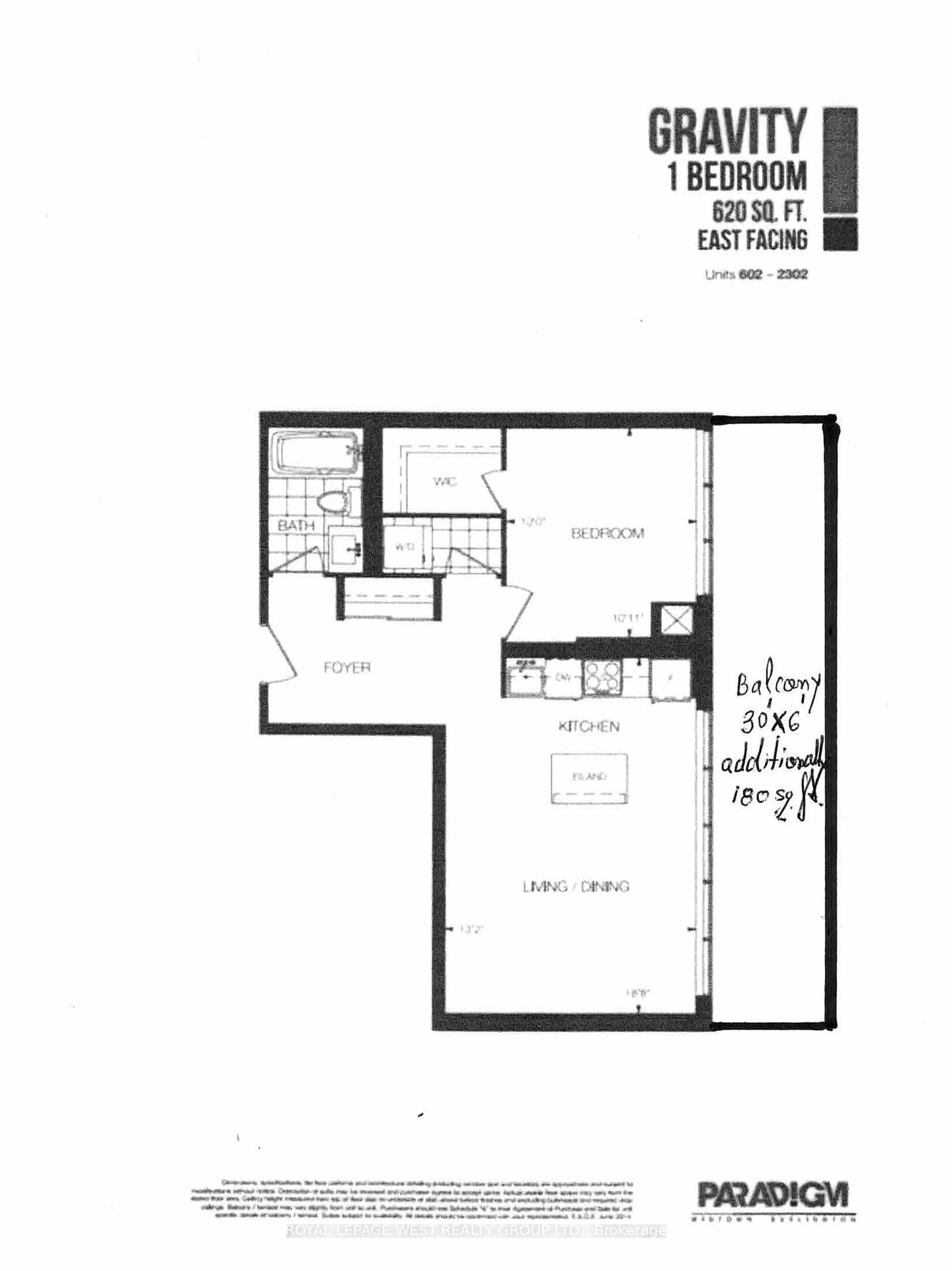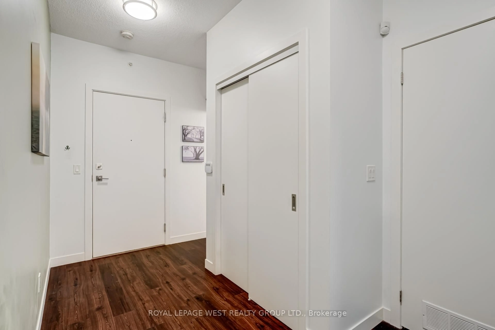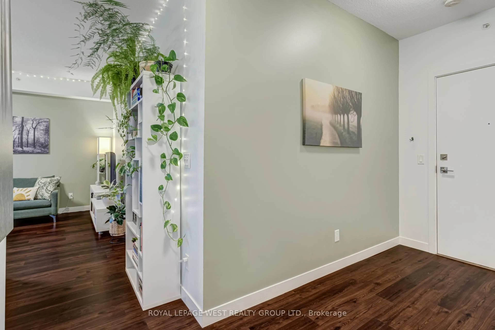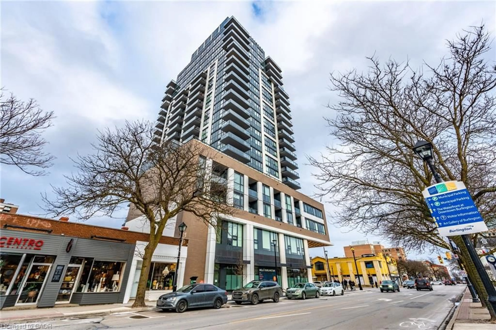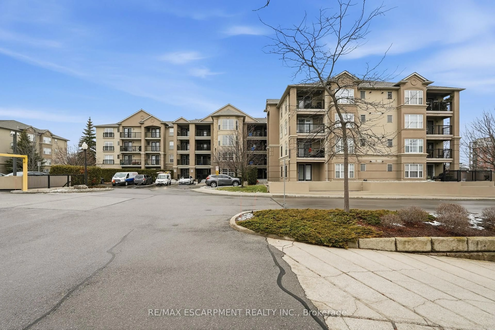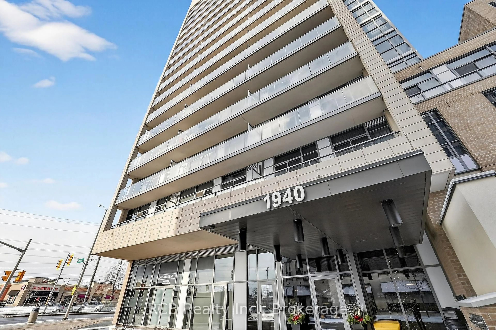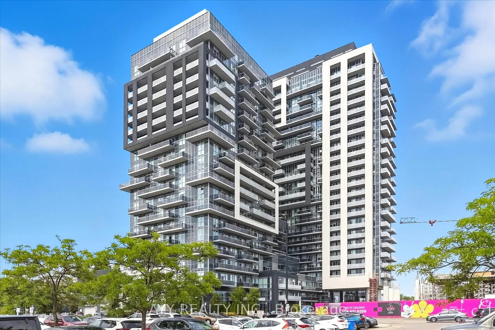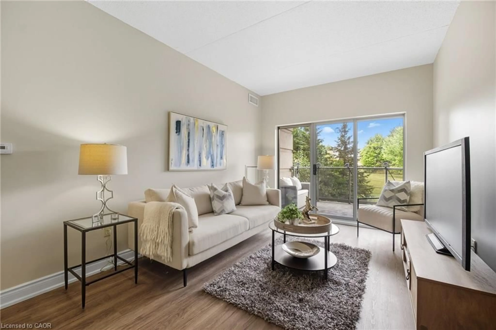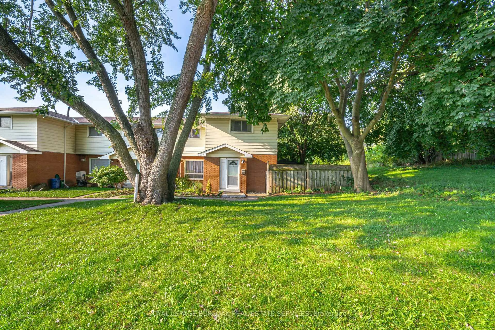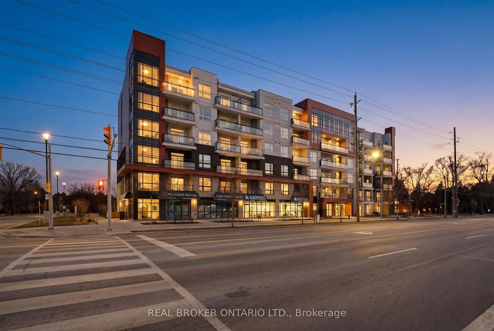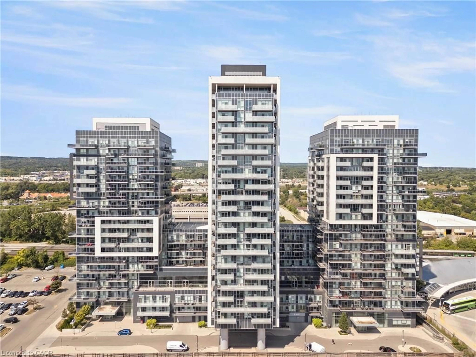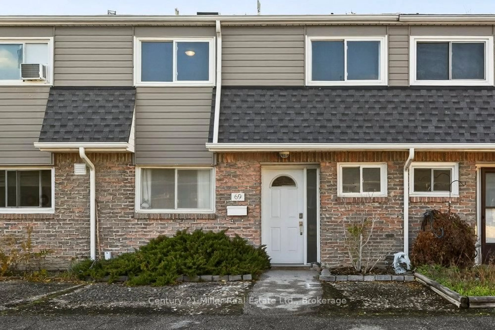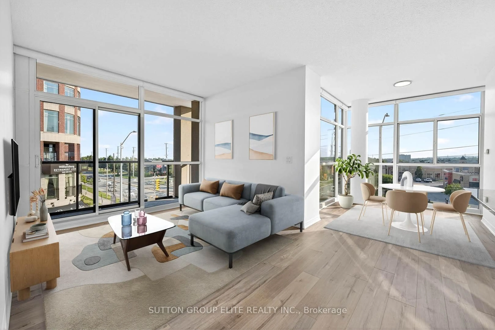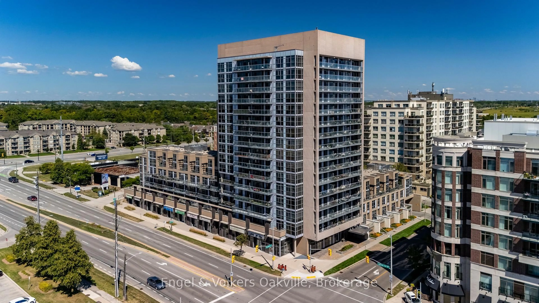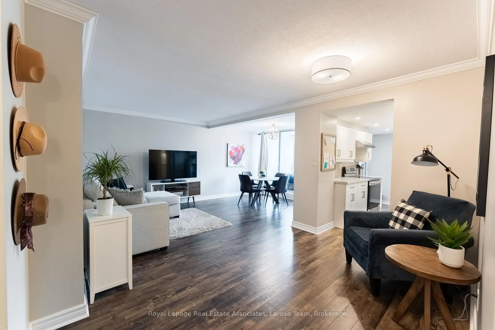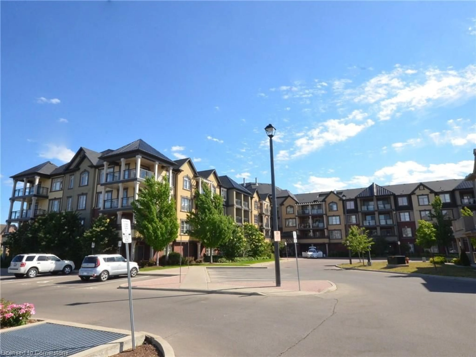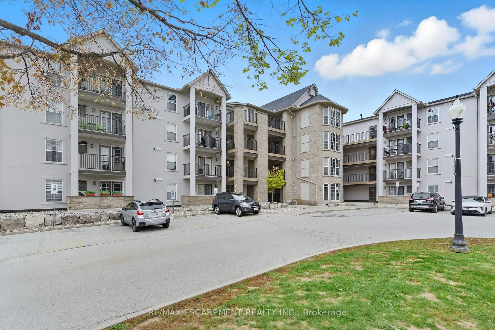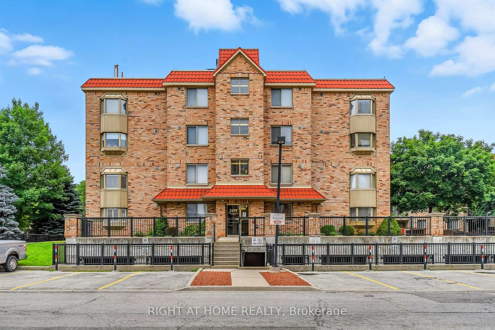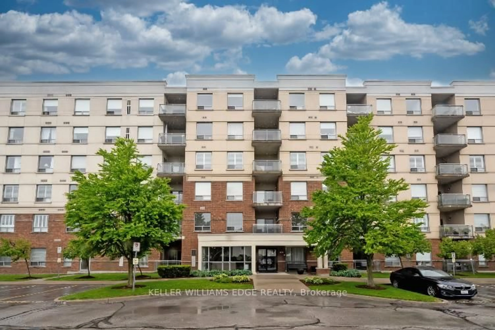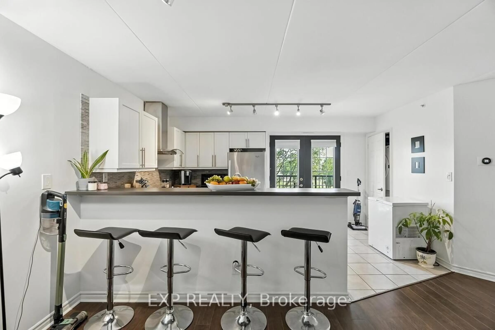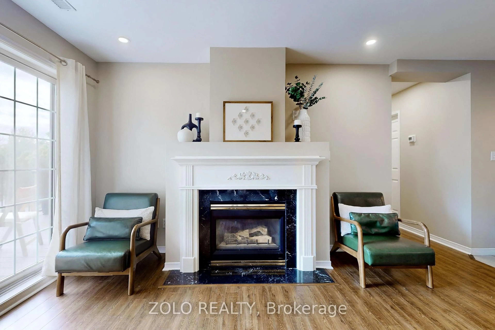2087 Fairview St #1002, Burlington, Ontario L7R 0E5
Contact us about this property
Highlights
Estimated valueThis is the price Wahi expects this property to sell for.
The calculation is powered by our Instant Home Value Estimate, which uses current market and property price trends to estimate your home’s value with a 90% accuracy rate.Not available
Price/Sqft$726/sqft
Monthly cost
Open Calculator
Description
"Are you looking for a functional, thoughtfully designed layout with a massive east-facing balcony (30 ft x 6 ft) - perfect for your morning coffee or evening hangouts?Welcome to unit 1002 at Paradigm Towers, ideally located next to the GO Station and Walmart. This 620 sq. ft. suite plus a 180 sq. ft. balcony features floor-to-ceiling, wall-to-wall windows, soaring 9 ft ceilings, and an open-concept layout that's perfect for entertaining - without ever feeling "squeezed."The modern white kitchen comes with stainless steel appliances and a spacious island. The large bedroom offers a walk-in closet, while the in-suite laundry room adds convenience.Resort-style amenities include: Sky Lounge & rooftop BBQ terrace with panoramic Lake Ontario views, Indoor pool & sauna, Media & games rooms, Indoor gym & outdoor exercise area, Basketball court & billiards, Expansive party rooms and 24-hour concierge & security. One parking spot and locker are included. Whether you're a first-time buyer, downsizer, or savvy investor, this condo offers outstanding value - and the seller's warm gratitude for visiting her home!".
Property Details
Interior
Features
Main Floor
Kitchen
5.67 x 4.02Combined W/Living / Laminate / Balcony
Living
5.67 x 4.02Combined W/Kitchen / Laminate / Balcony
Foyer
2.44 x 1.52Large Closet / Laminate
Br
3.35 x 3.05W/I Closet / Laminate / Balcony
Exterior
Features
Parking
Garage spaces 1
Garage type Underground
Other parking spaces 0
Total parking spaces 1
Condo Details
Amenities
Community BBQ, Concierge, Elevator, Games Room, Gym, Visitor Parking
Inclusions
Property History
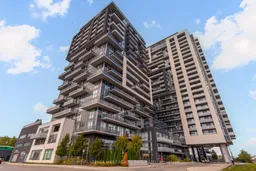 29
29