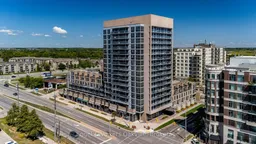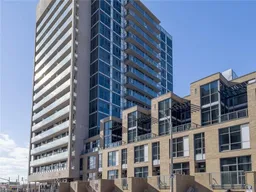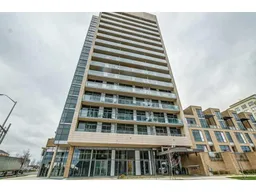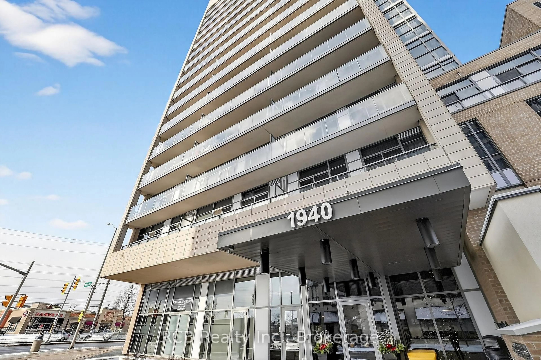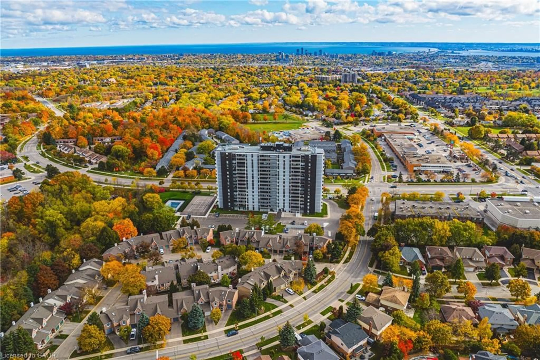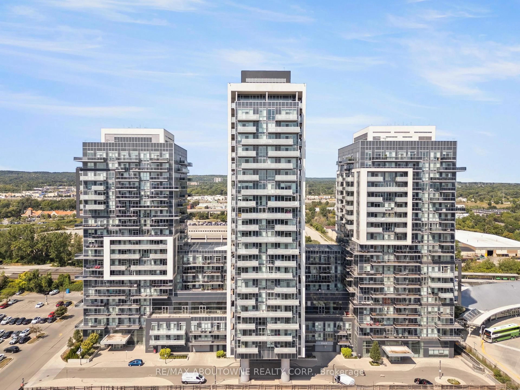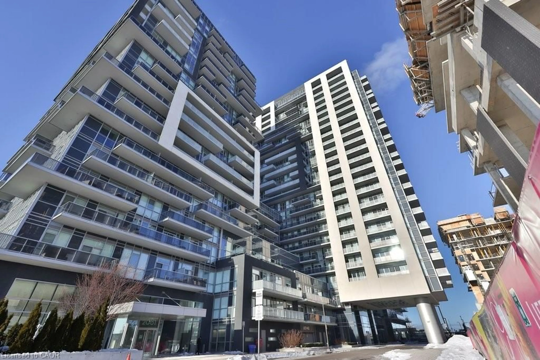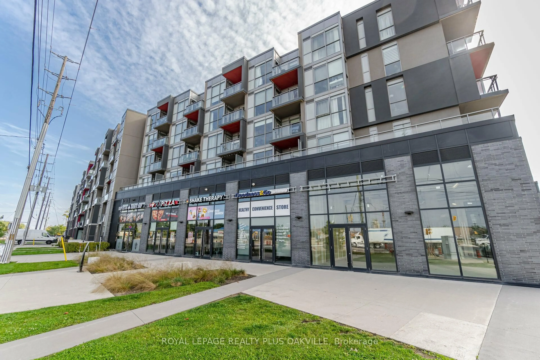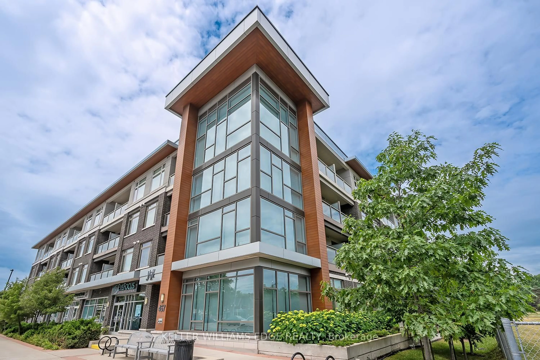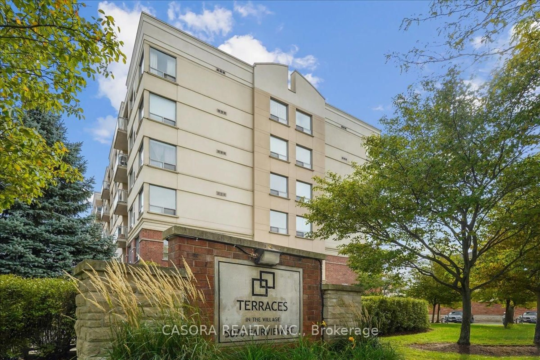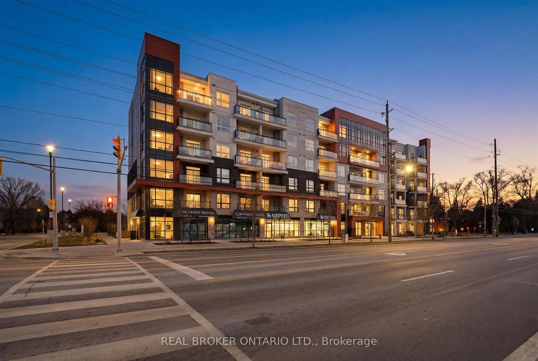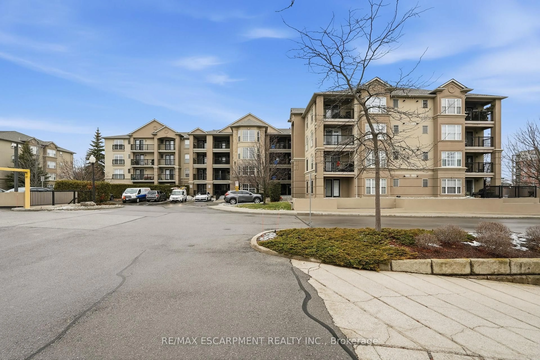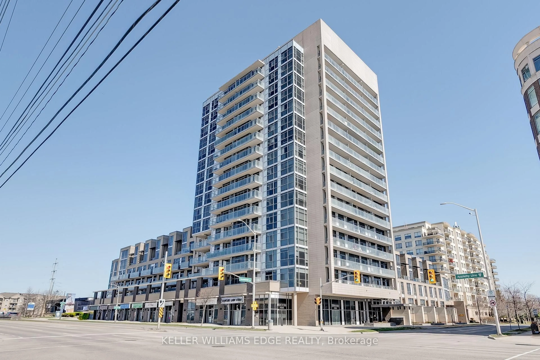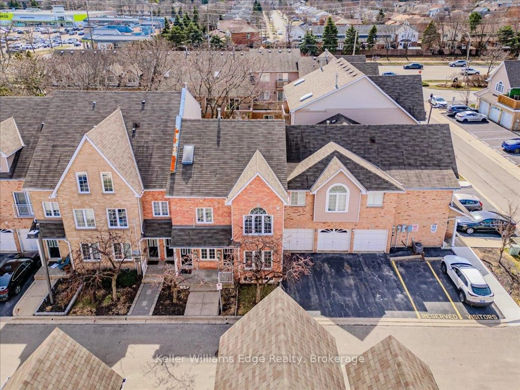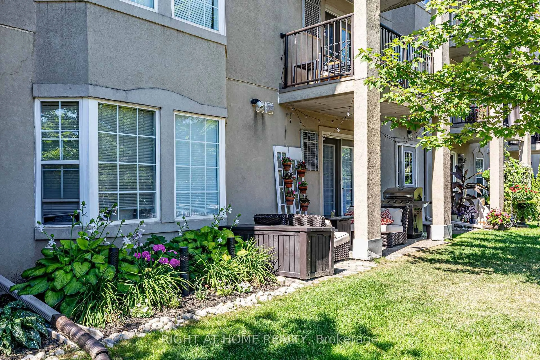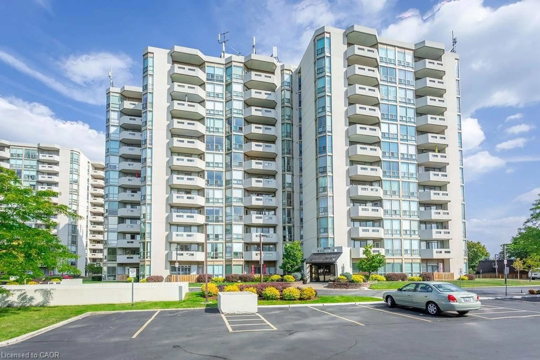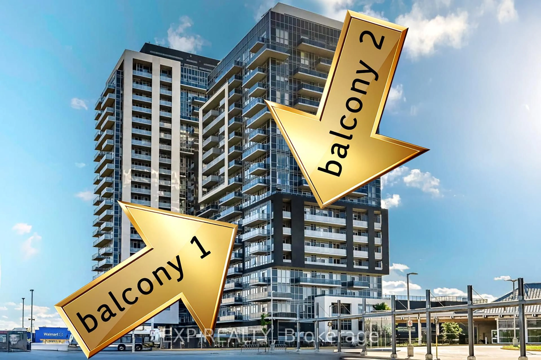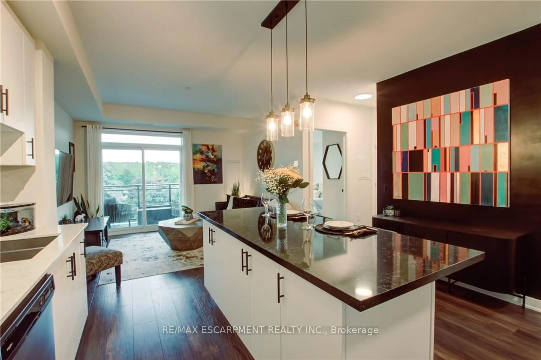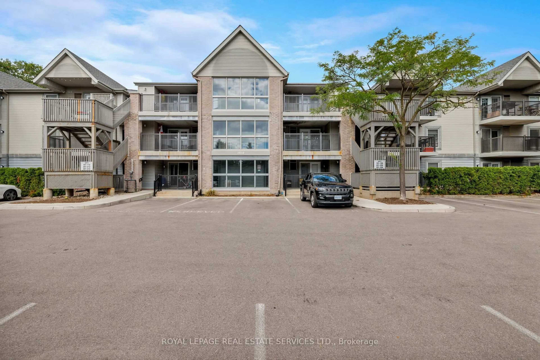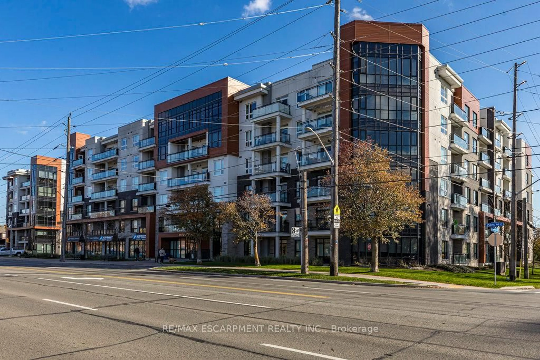Welcome to modern living at its finest! This stunning 1-bedroom plus den, 2-bathroom condo, unit 501, is located in the sought-after "The Ironstone" building at 1940 Ironstone Drive in Burlington's desirable Uptown neighbourhood. Step into a meticulously maintained unit featuring a bright and inviting open-concept layout. The kitchen is a chef's delight, boasting stone countertops, a large island with a breakfast bar, and stainless steel appliances, including a stove, refrigerator, dishwasher, and built-in microwave. The spacious den offers versatile space, perfect for a home office. Enjoy the convenience of in-suite laundry and the comfort of a primary bedroom complete with its own ensuite bathroom. A second bathroom provides added convenience for guests and daily living. Beyond the unit, you'll discover a world of luxurious amenities designed to elevate your lifestyle. The Ironstone offers a party room with a kitchen, a games room with a pool table, and a beautifully landscaped rooftop terrace featuring a gas fireplace, built-in BBQ, and an outdoor kitchenette, perfect for entertaining. Stay active with the fully equipped gym, and find your zen in the yoga studio. The building also provides 24-hour security, a concierge, underground parking, and a car wash bay. Located just moments from major highways (QEW, 407), this condo provides easy access for commuters. Enjoy the urban convenience of being within walking distance to a wide array of gourmet restaurants, high-end shopping at Appleby Crossing, and scenic parks. Experience the perfect blend of city living and outdoor recreation in this exceptional Burlington condo.
Inclusions: All existing appliances including SS Fridge, Stove, Built-in Microwave, Dishwasher, Stacking Washer/Dryer, All Window Coverings & All Electric Light Fixtures.
