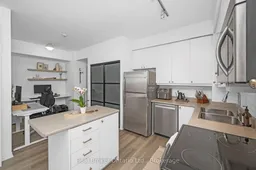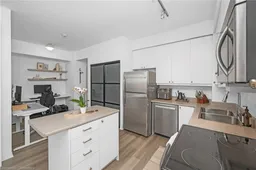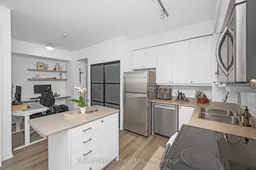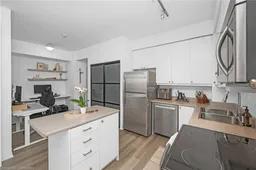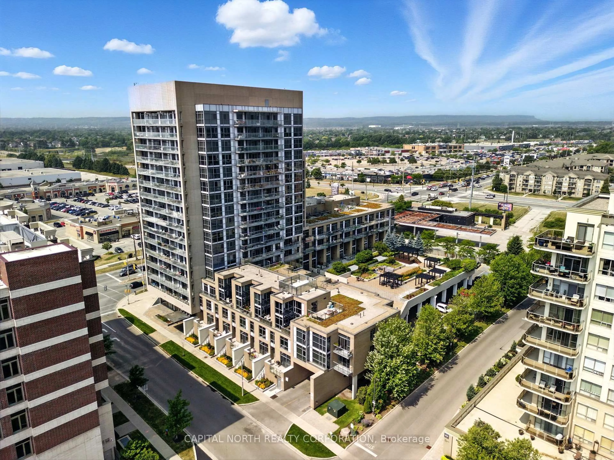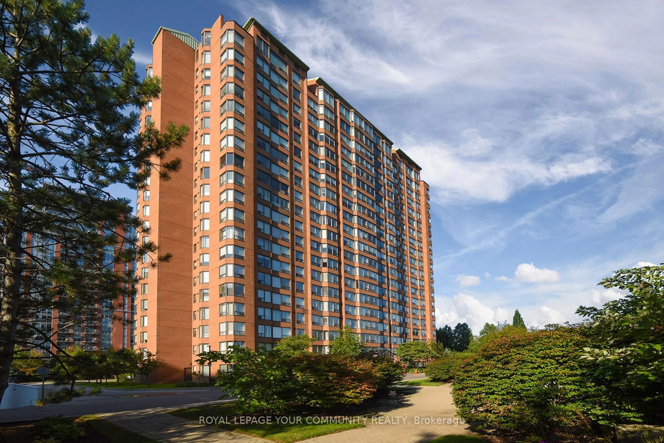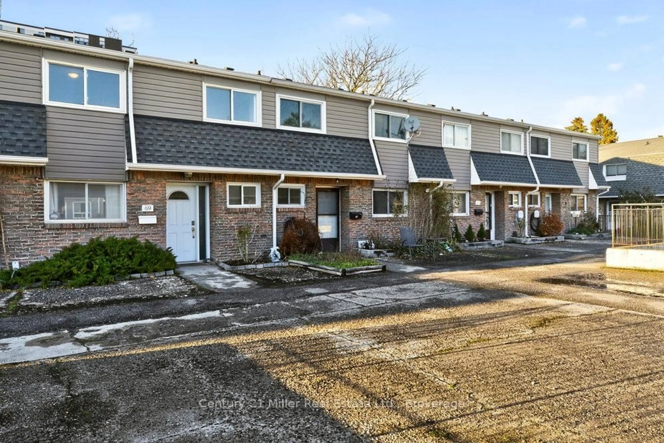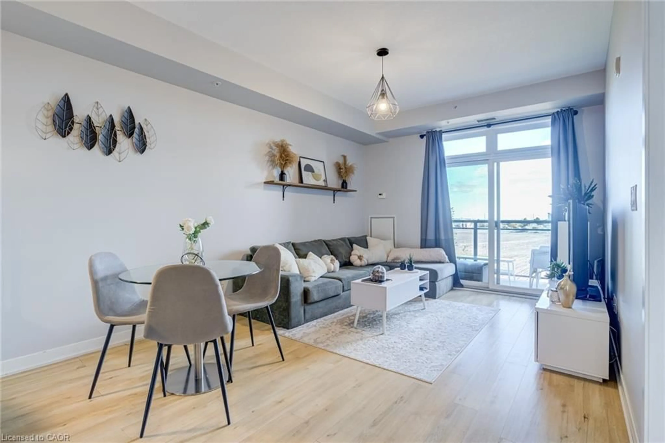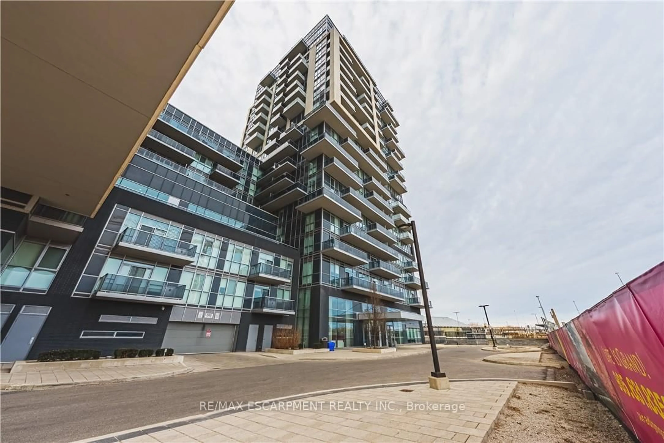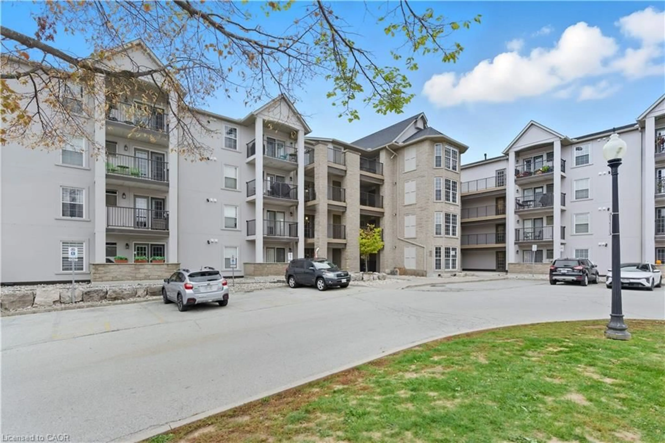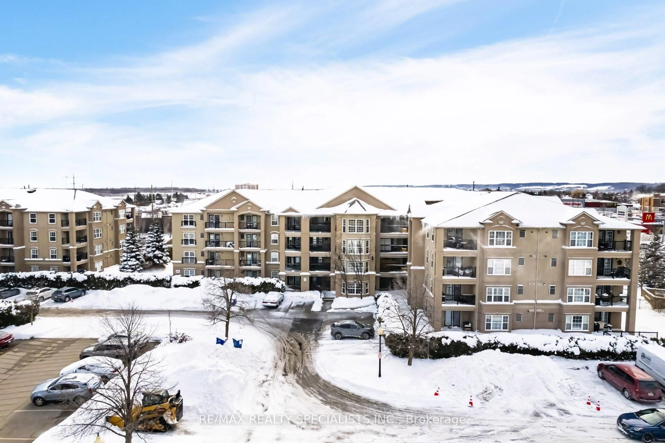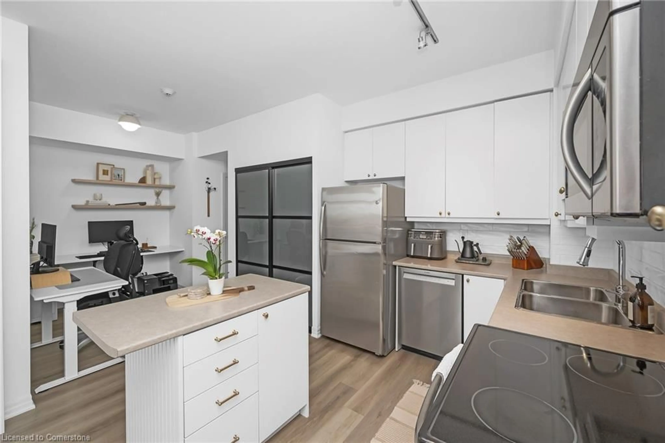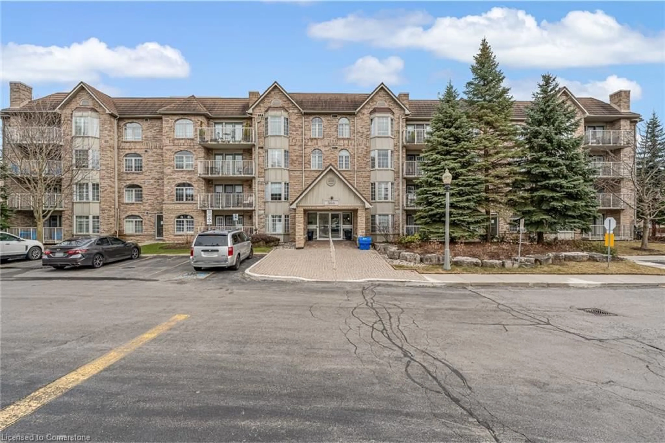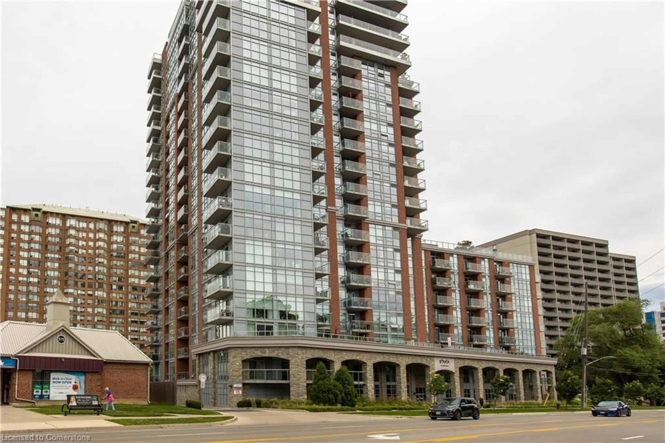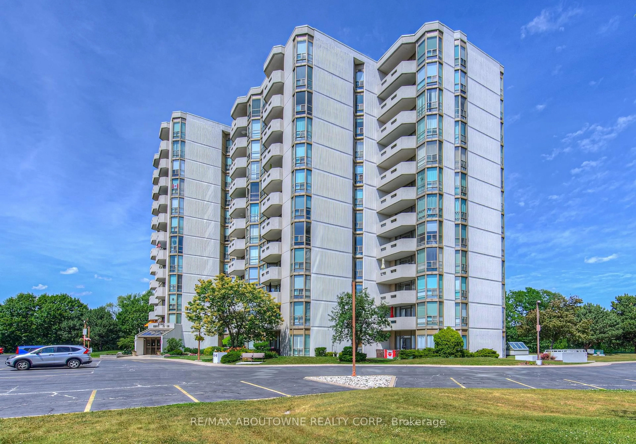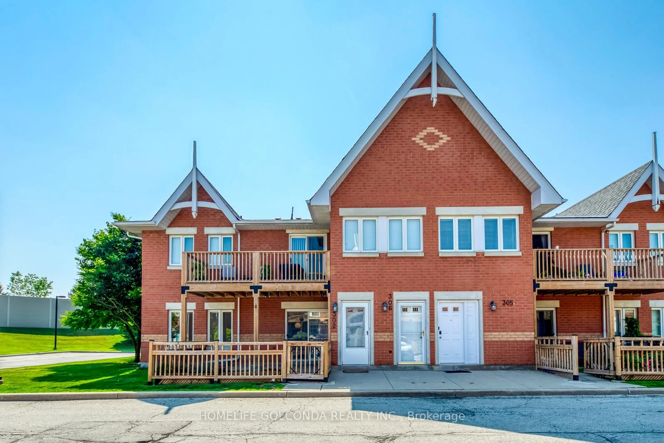Welcome to 1940 Ironstone Drive! Extensively upgraded 1 bedroom + den, 2-bath condo. 711 sq ft of bright living space plus an oversized 115 sq ft terrace. This move-in ready unit features 9 ft ceilings, floor-to-ceiling windows, and an open-concept layout. The updated kitchen with SS appliances, custom cabinetry and island surround, brass hardware, added backsplash, and a new Bosch dishwasher. The spacious primary bedroom features his and hers closets and a beautifully updated 4-piece ensuite with a custom vanity and designer light fixture. The versatile den includes a custom floating desk with oak shelving, ideal for a home office. The powder room has new baseboards, faucet, light fixture, and a custom oak floating vanity with a marble countertop. Additional upgrades include new flooring throughout, upgraded curtain rods and window coverings in the living room and bedroom, designer light fixtures, and a laundry closet with upgraded glass and metal sliding doors. Walk out to the large balcony from the living area. Includes 1 underground parking space (P2 #105). Building amenities include a gym, yoga studio, games room, party room, rooftop terrace with BBQs, and visitor parking. Prime location steps to restaurants, shopping, amenities, and minutes to major highways, transit, and GO Train. Geothermal heating for energy efficiency. This beautifully customized condo truly has it all just move in and enjoy!
Inclusions: All Appliances: SS Fridge, Stove, NEW BOSCH Dishwasher, Washer and Dryer, All Window Coverings, ALL ELF's
