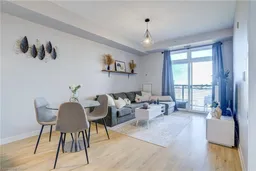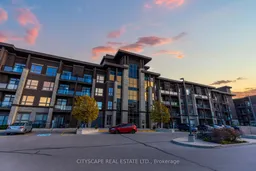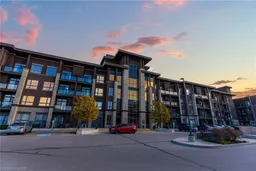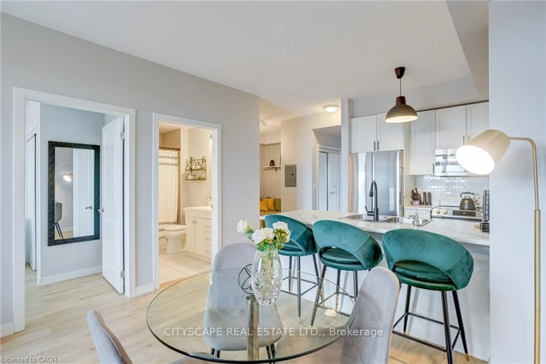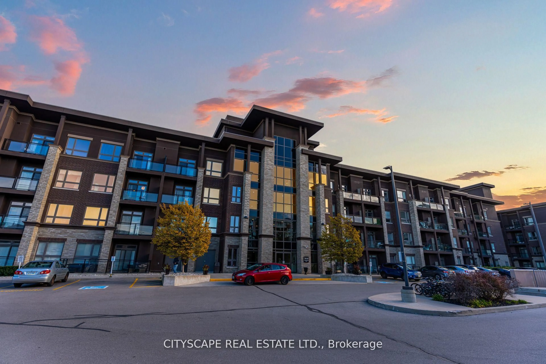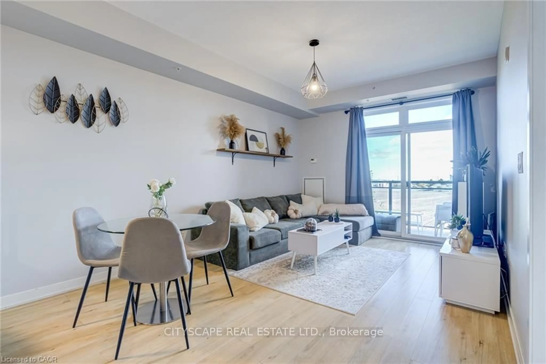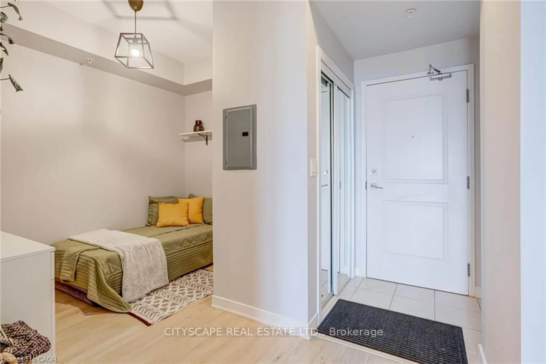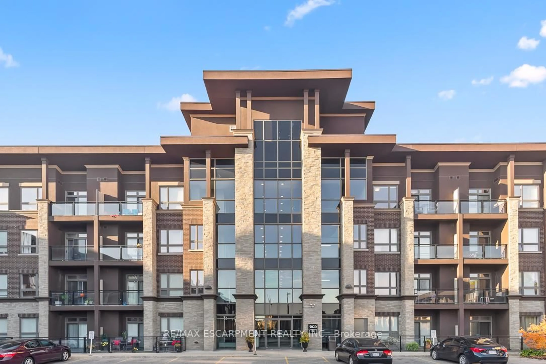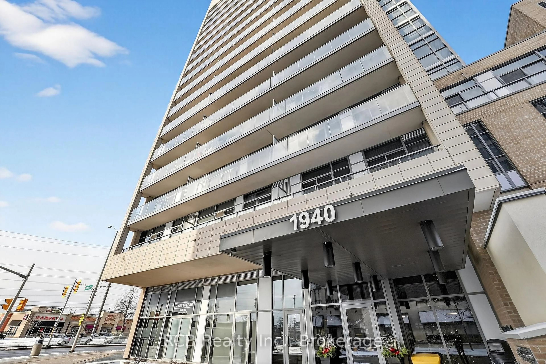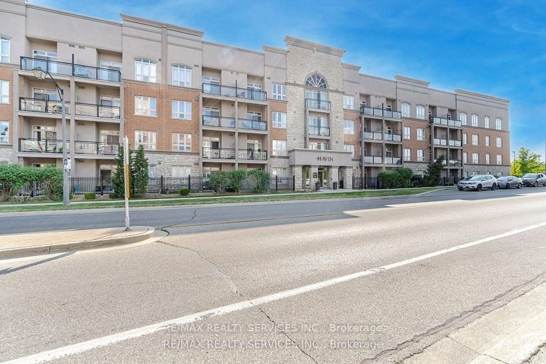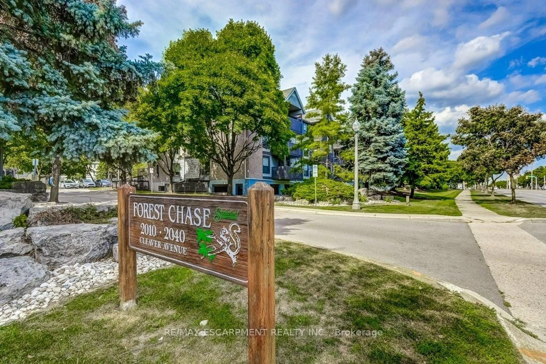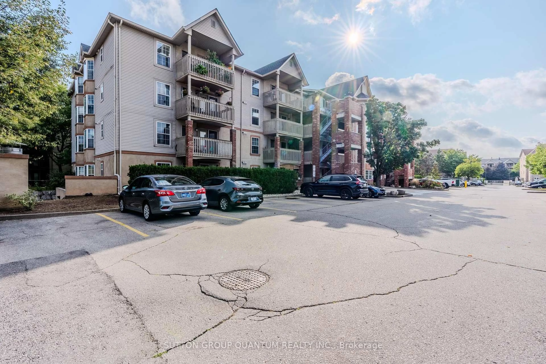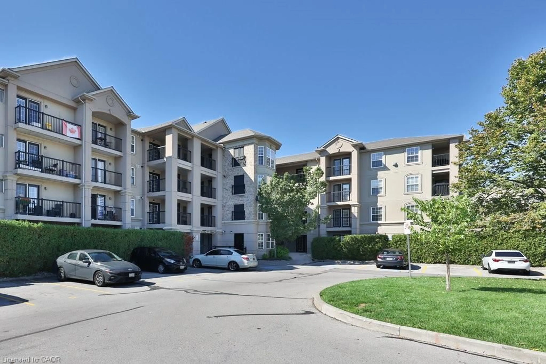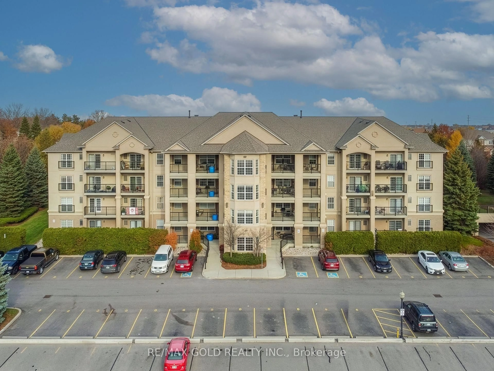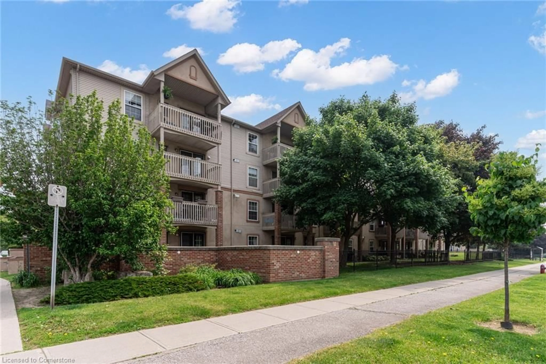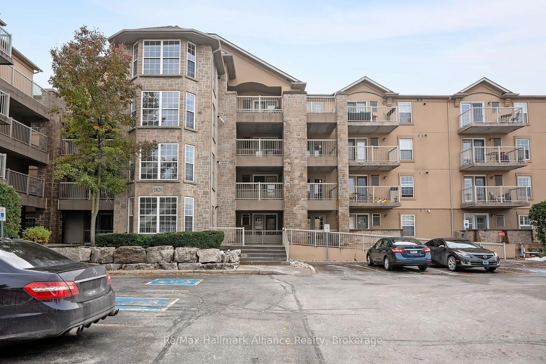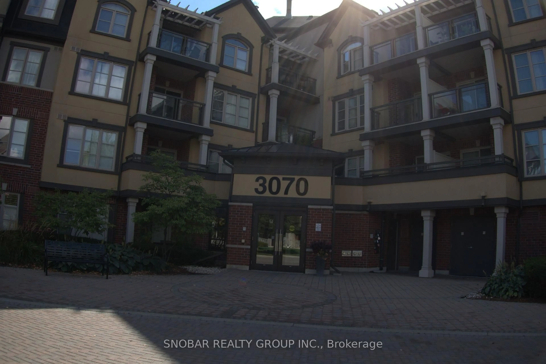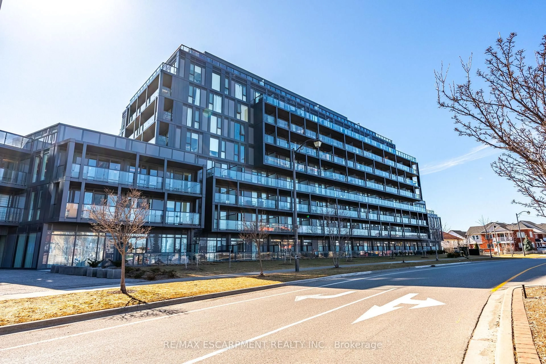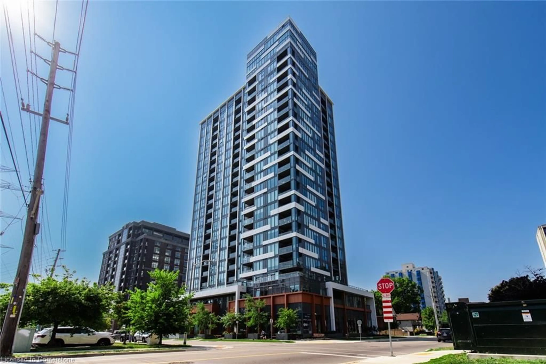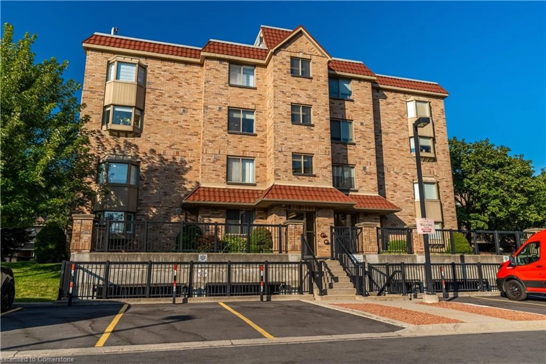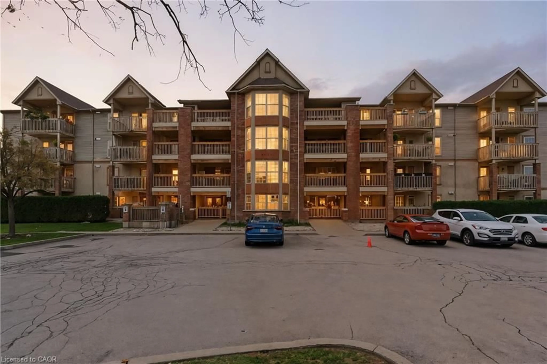5010 Corporate Dr #332, Burlington, Ontario L7L 0H6
Contact us about this property
Highlights
Estimated valueThis is the price Wahi expects this property to sell for.
The calculation is powered by our Instant Home Value Estimate, which uses current market and property price trends to estimate your home’s value with a 90% accuracy rate.Not available
Price/Sqft$636/sqft
Monthly cost
Open Calculator
Description
Welcome to The Vibe! Stunning, Bright, Spacious, Updated 1+1 Bedroom Condo that overlooks Greenspace! The Bright Renovated Kitchen features, White Subway Tile Backsplash, Double Sink, Reverse Osmosis Water Filter. You will note Updated Light fixtures throughout this Unit that Already Boasts tons of Natural Light. Custom Shelves Complete this Absolute Turn-Key Condo! The Plus Den is Spacious Enough to Host Guests and The Laundry Room Features Extra shelving Perfect for a Pantry or more Storage. This Unit Has It All! Including Parking and Locker. The Building Amenities Include, Spacious Fitness Area and Gym and a Great Roof Top Terrace to Enjoy Breathtaking Sunsets or Sunrises. There are also Multiple BBQ Areas for your convenience. Situated in The Uptown Neighbourhood, Just South of the Desirable Orchard Neighbourhood. This Trendy and Convenient location places you steps to a huge selection of shopping and dining options! This Unbeatable puts you Minutes to All Amenities! Washer & Dryer 2024, Seller Will Install New Dishwasher for Buyer!
Property Details
Interior
Features
Main Floor
Kitchen
3.45 x 2.97Backsplash / B/I Microwave / Stainless Steel Appl
Dining
3.45 x 1.63Laminate / W/O To Balcony / Combined W/Living
Living
3.44 x 3.12Laminate / Combined W/Dining
Primary
2.37 x 4.44Laminate
Exterior
Features
Parking
Garage spaces 1
Garage type Underground
Other parking spaces 0
Total parking spaces 1
Condo Details
Inclusions
Property History
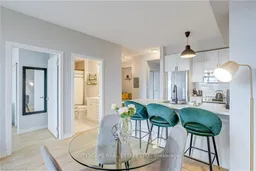 34
34