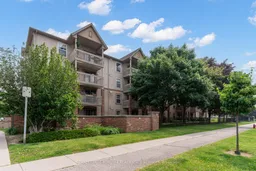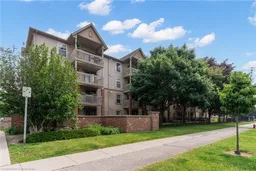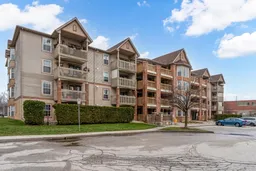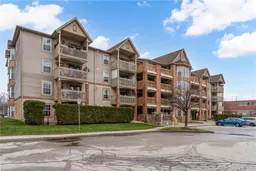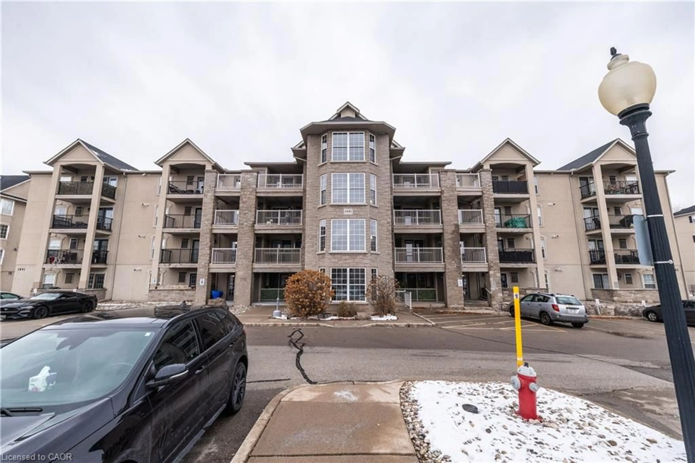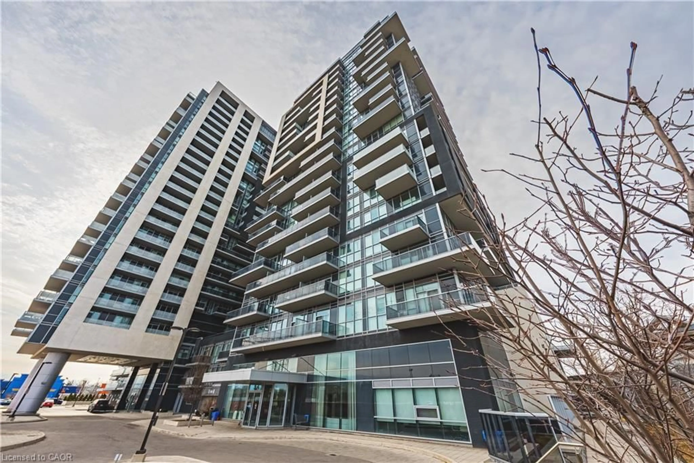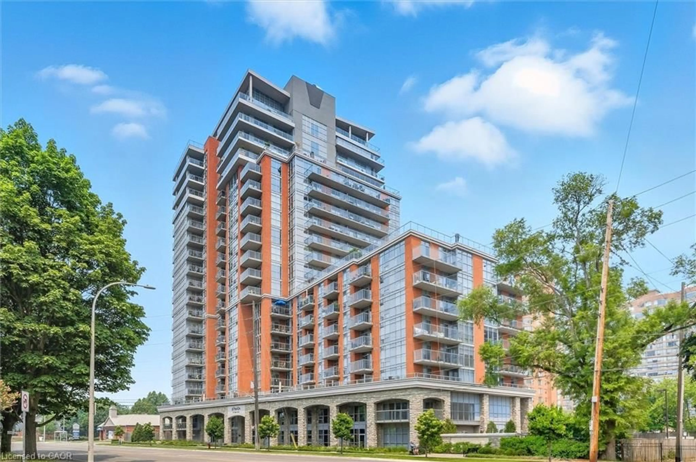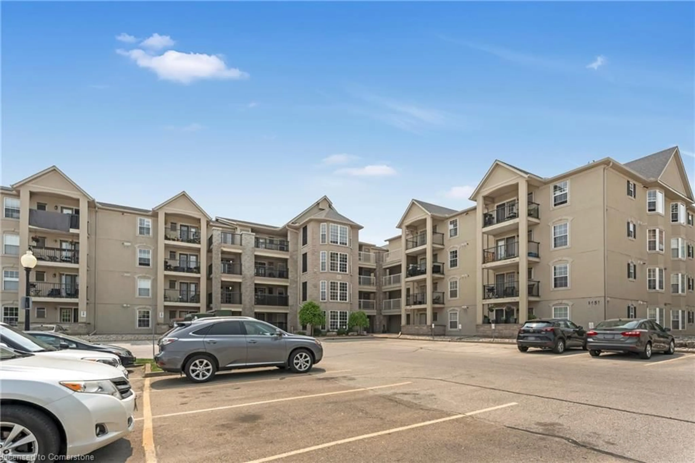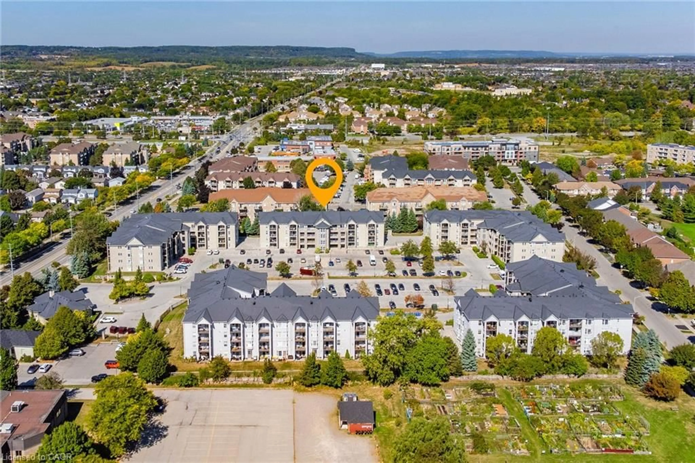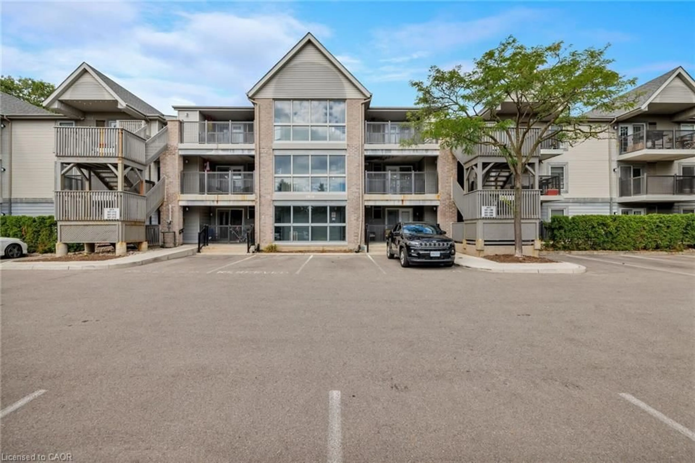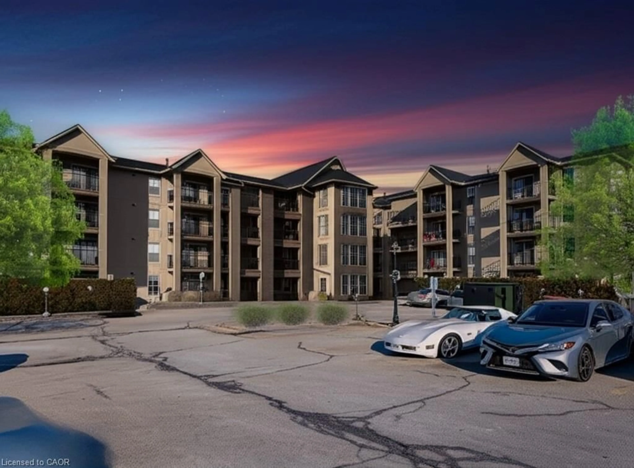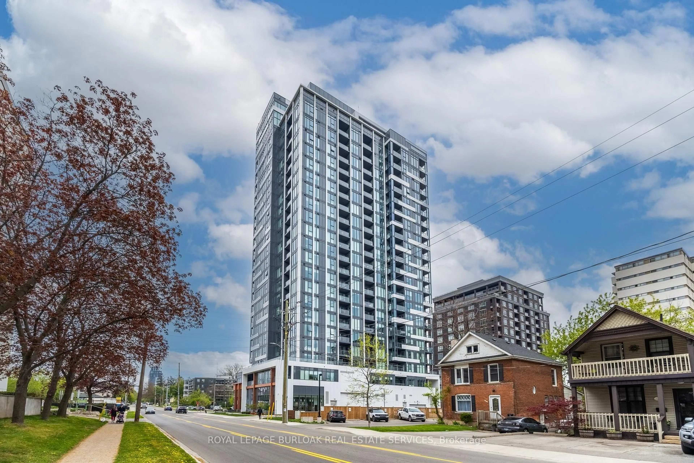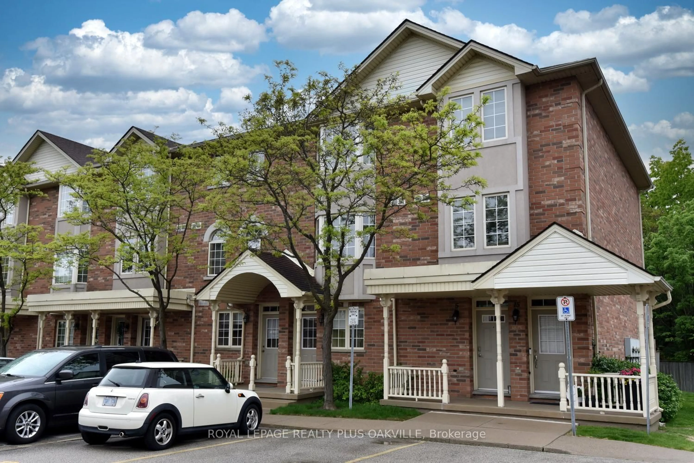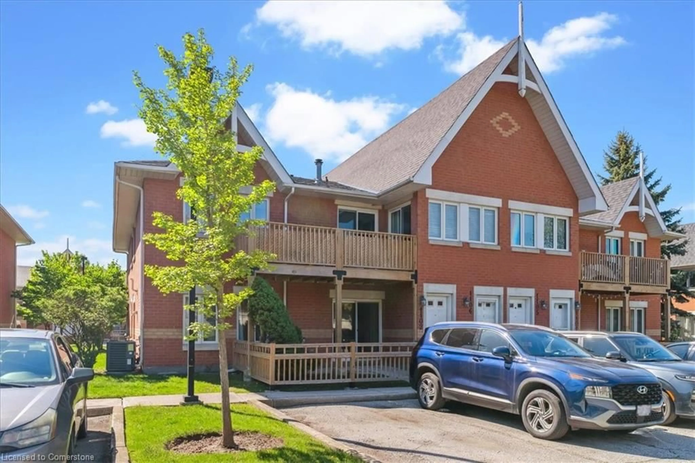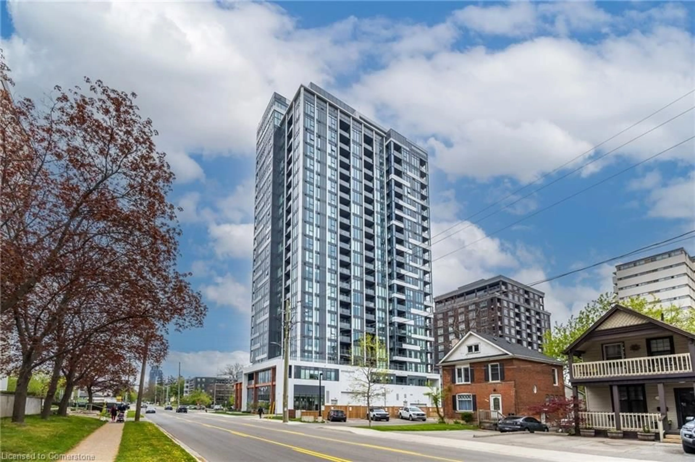Beautifully renovated TOP FLOOR unit in a mid-rise building! Avoid all the new condo shrinkage with this wonderfully maintained 2 bedroom, 1 bathroom unit that has over 740 square feet and west-facing balcony perfect for gorgeous sunsets and views of the escarpment. The unit opens with an airy-white kitchen featuring stainless steel appliances, quartz countertops peninsula seating, subway tile backsplash, resurfaced kitchen cabinets and upgraded hardware. The kitchen overlooks the living room which offers impressive 12-foot vaulted ceilings visually adding to the overall living space, warm neutral high-end vinyl flooring throughout and a walkout to the balcony where BBQs, decorative tile flooring and west-facing views of the escarpment can be enjoyed all year round. Sitting off to the right is the primary bedroom with a large window and closet for storage, 4-piece bathroom with a neutral colour palette and access to a spacious laundry room that also offers more storage space within the unit. This unit is complete with additional bedroom/den space that has the flexibility of being a 2ND BEDROOM, office, library and more! With an inclusive condo fee, 1 parking spot, 1 locker and an abundance of visitor parking. Conveniently located in North Burlington, walk to schools, Tansley Woods Park that offers pickleball, public transit, short walk to restaurants and shops and a quick drive to all major highways.
Inclusions: Fridge, Oven/Stove, Dishwasher, Hood Fan, Microwave, Washer, Dryer, all Electrical Light Fixtures, all Window Coverings (curtain, curtain rods), side table, Balcony Tile Flooring, Den shelving, Primary Bedroom Shelving, Main Area Shelf. BBQ.
