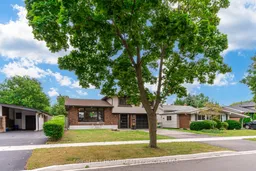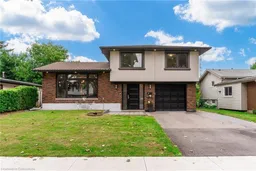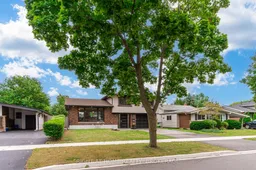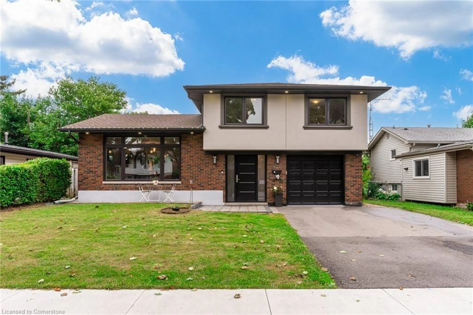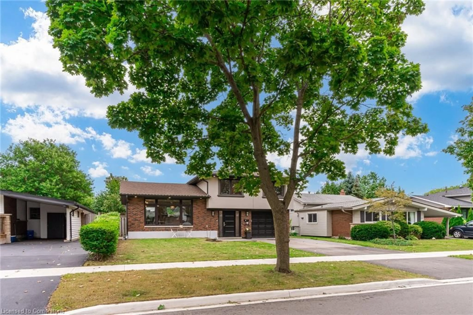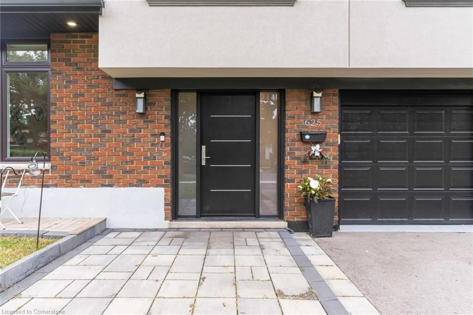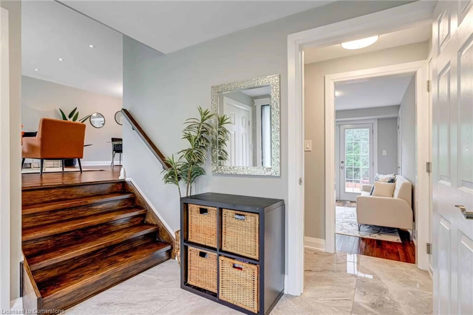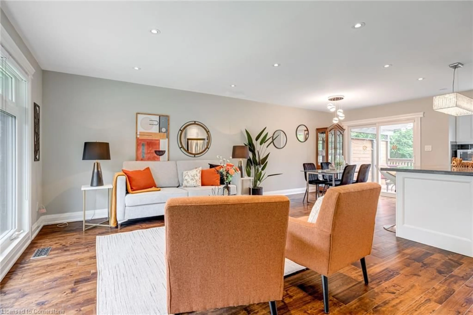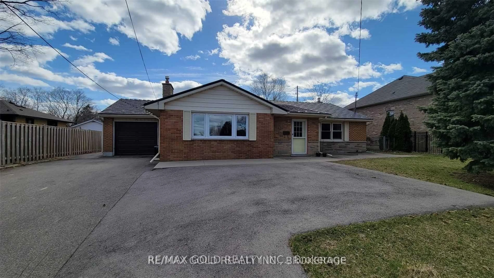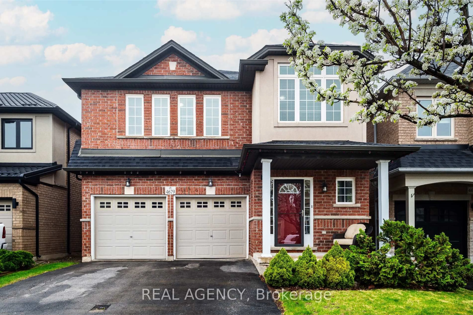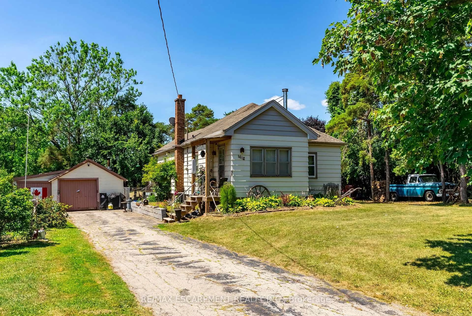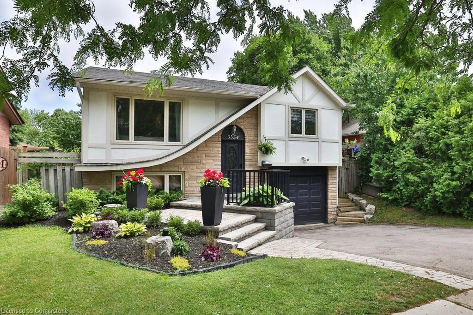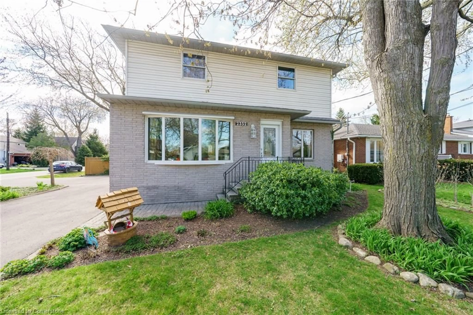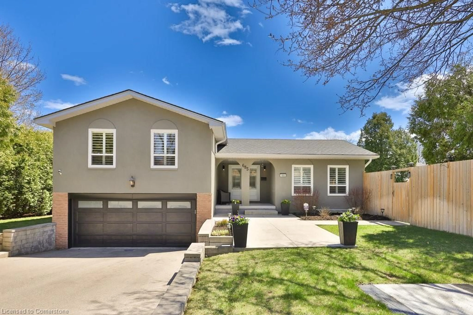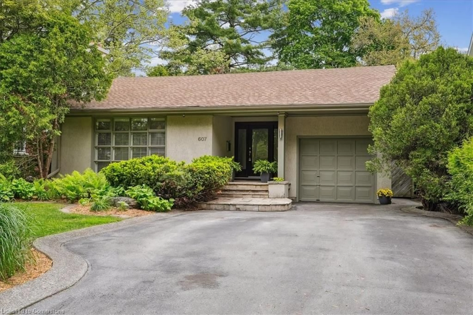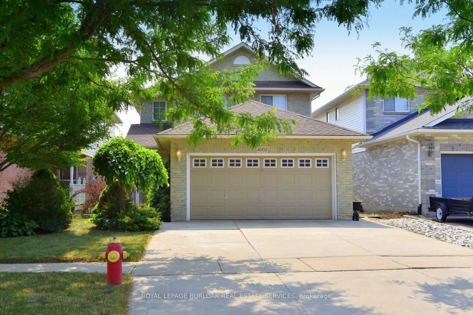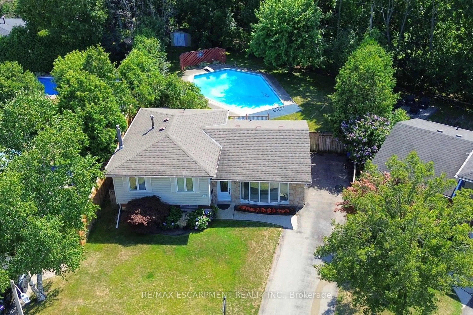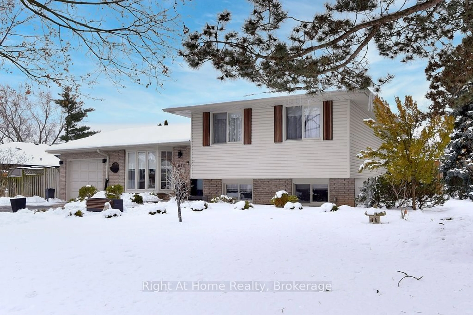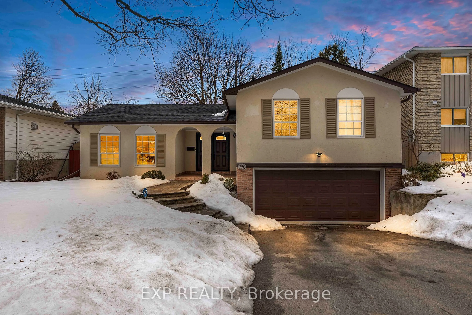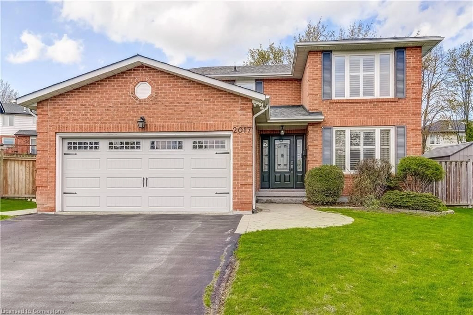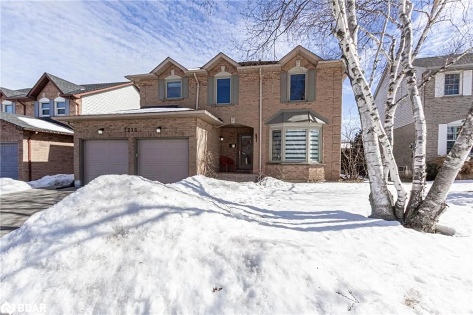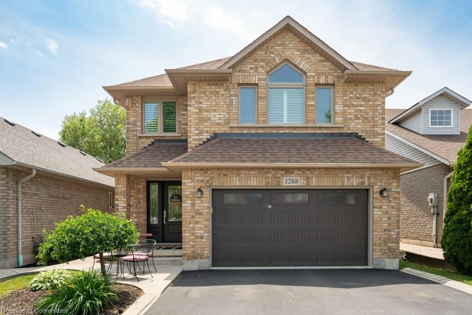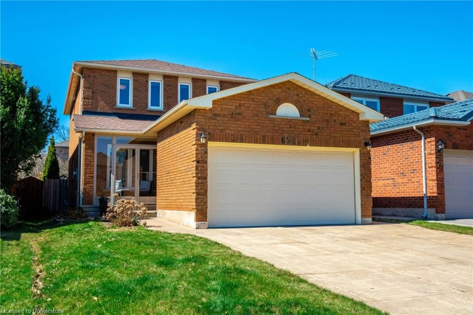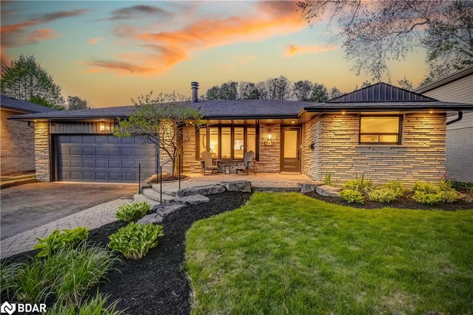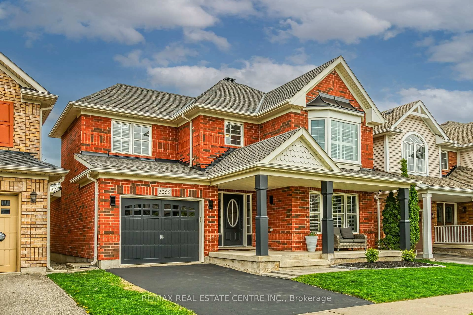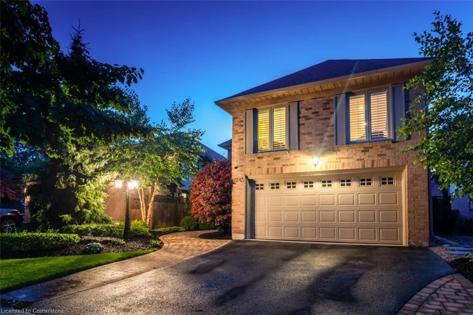625 Braemore Rd, Burlington, Ontario L7N 3E6
Contact us about this property
Highlights
Estimated valueThis is the price Wahi expects this property to sell for.
The calculation is powered by our Instant Home Value Estimate, which uses current market and property price trends to estimate your home’s value with a 90% accuracy rate.Not available
Price/Sqft$695/sqft
Monthly cost
Open Calculator

Curious about what homes are selling for in this area?
Get a report on comparable homes with helpful insights and trends.
+10
Properties sold*
$2.2M
Median sold price*
*Based on last 30 days
Description
Welcome to this beautifully updated home in one of Burlington's most prestigious neighborhoods! Conveniently located near the QEW, GO stations, and just minutes from Lakeshore Road, this property offers both style and functionality. Open-Concept Living Bright family room, dining area, and a custom kitchen with quartz countertops, high-end stainless steel appliances, and a large island perfect for entertaining. Private Backyard Oasis Oversized yard with mature landscaping, a two-tiered deck & pergola, ideal for outdoor relaxation. 3 Spacious Bedrooms Includes a master with a double closet and an updated full bathroom with quartz countertops. Versatile Lower Level Features a cozy family room, an additional bedroom, a full bath, a powder room, and a separate laundry area, ideal for an in-law suite, nanny suite, or rental income. Upgrades & Features: Updated windows & doors (2021) Roof replaced (2016) 200 Amp electrical panel + 40 Amp EV charger outlet Separate entrance for added convenience. This home is a rare gem with privacy, space, and modern upgrades. Dont miss out!
Property Details
Interior
Features
Third Floor
Bedroom
3.05 x 2.97Laundry
0.76 x 0.74Bedroom Primary
4.01 x 3.00Bedroom
4.22 x 2.77Exterior
Features
Parking
Garage spaces 1
Garage type -
Other parking spaces 4
Total parking spaces 5
Property History
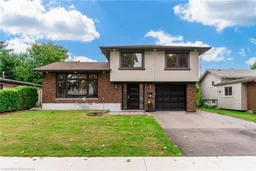 42
42