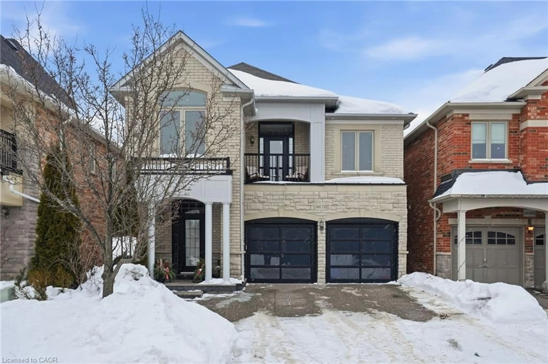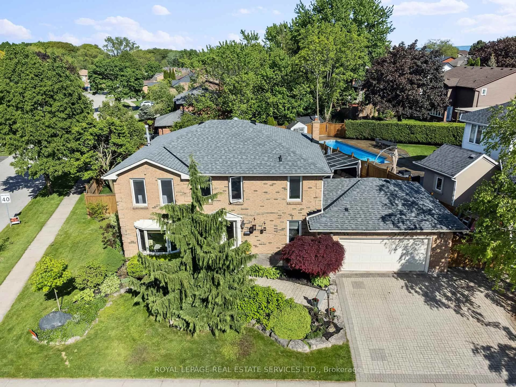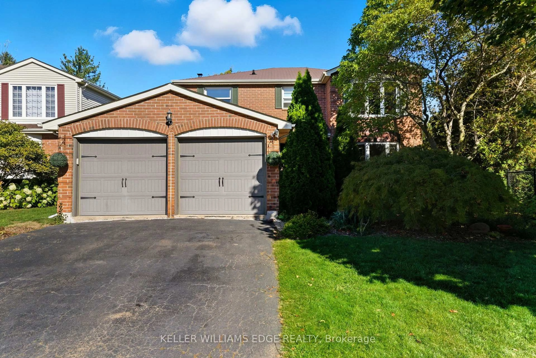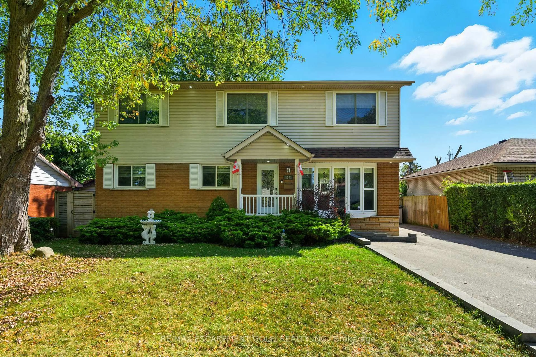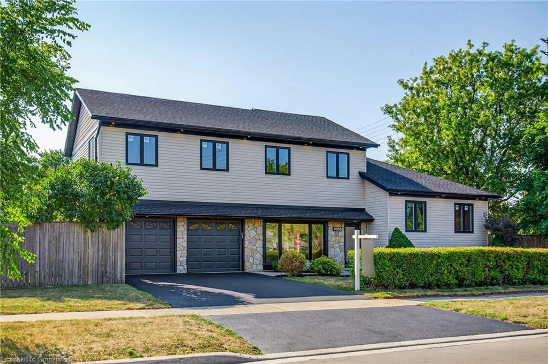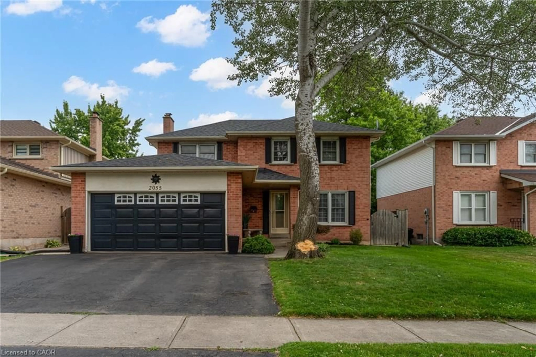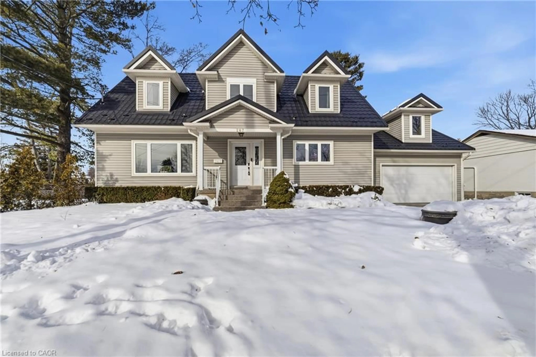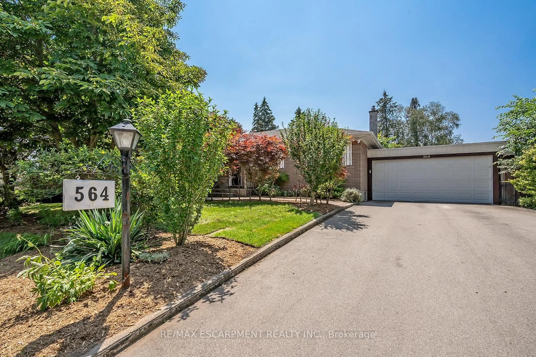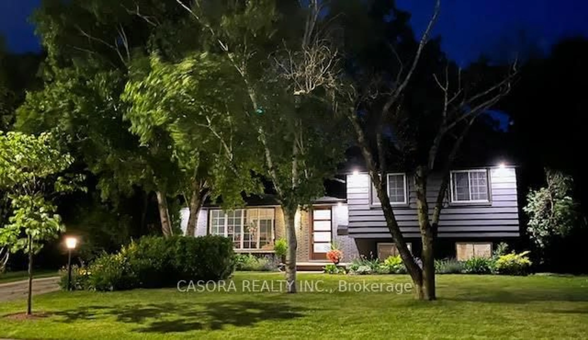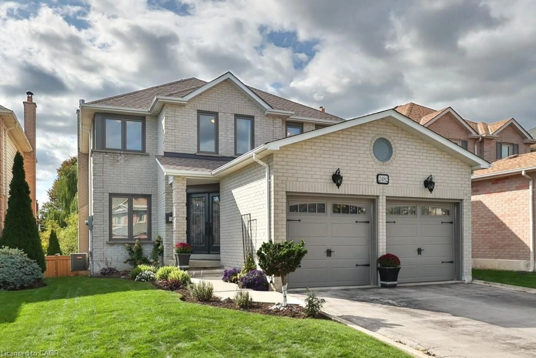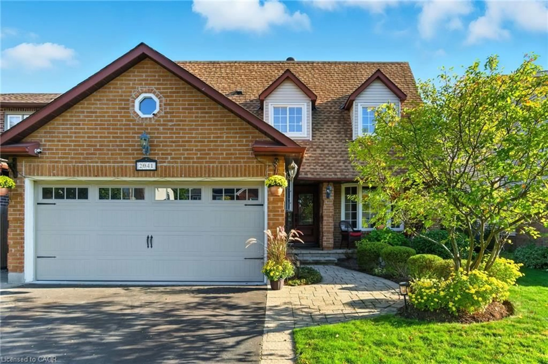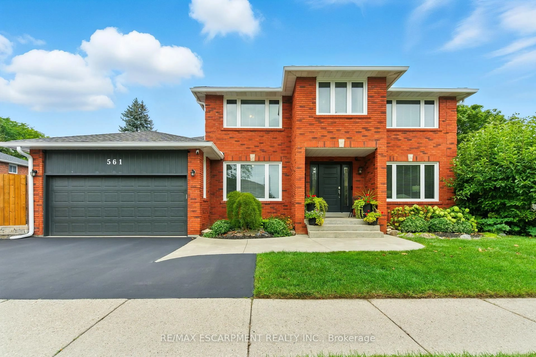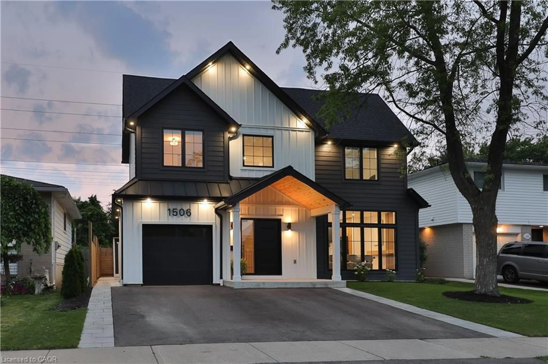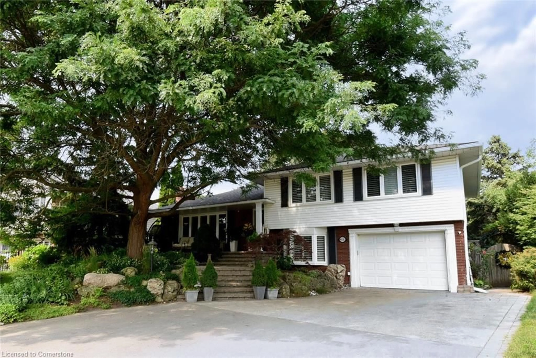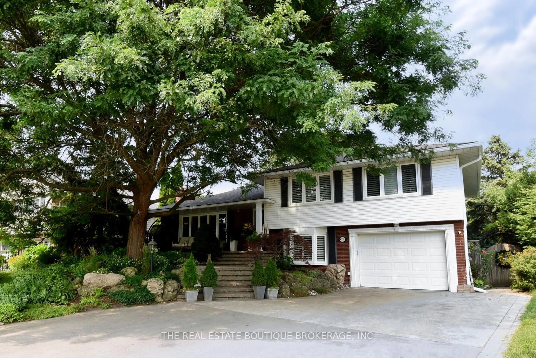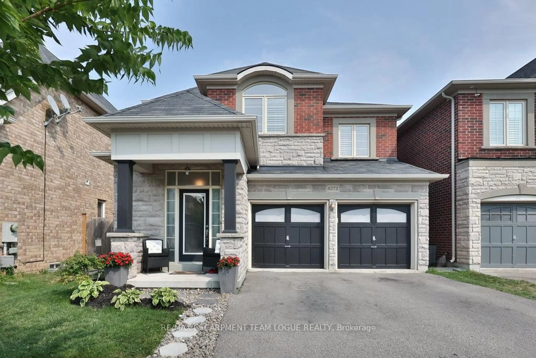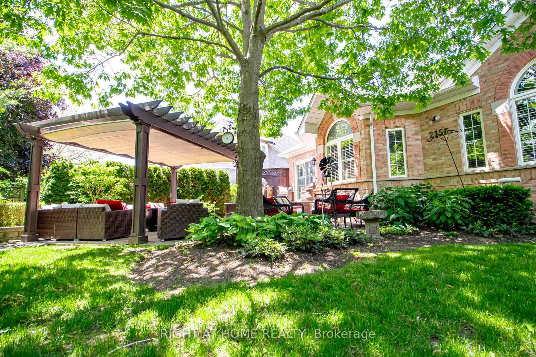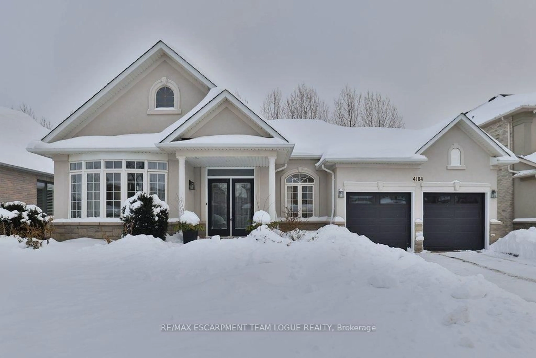Welcome to 2017 Keller Court, an open family-friendly layout, tucked away on a premium lot, on a quiet court in Burlington's sought after Brant Hills. This sun-filled home offers the ultimate in family entertaining with it's professionally designed backyard. The beautiful salt water inground pool has a large patio area with a fully finished cabana with all year round roll-up aluminum window coverings. From the patio walk into a newly renovated open kitchen with a large gorgeous granite island, extensive cabinets, and fireplace creating the perfect ambiance for your guests. The open access to the dining room and living room provides an additional inviting space to relax. The first floor laundry room has garage access and an outside entrance making it the perfect mudroom for removing footwear and outerwear. Upstairs, the expansive primary bedroom is a true retreat with an adjoining renovated 3 piece bathroom. Three additional bedrooms with a renovated 4 piece bathroom offer space and comfort for the whole family. The fully finished lower level features a rec room, pool table, exercise/games area, fireplace, 3 piece bathroom and a bedroom/office. Over the last 5 years this beautiful home has had a new roof, new windows throughout the 1st and 2nd floors, California Shutters, new front door, new garage door, new furnace, new A/C, new pool system (i.e. heater, salt/chlorinator, pool liner, pool pump-May2025). Imagine your kids walking to school, biking to nearby parks and enjoying a neighbourhood full of charm and convenience. Just a short drive to downtown Burlington with quick access to the 407 and 403. This inviting, well planned home with it's backyard retreat is your place for relaxation, recreation and creating lasting memories with loved ones!
Inclusions: Built-in Microwave,Central Vac,Dishwasher,Dryer,Garage Door Opener,Pool Equipment,Refrigerator,Smoke Detector,Stove,Washer,Window Coverings,All Window Coverings And Electrical Light Fixtures, Pool Table, Pool Cover.
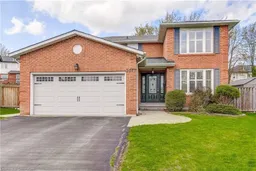 47
47

