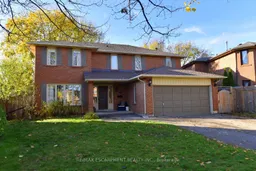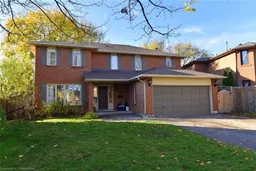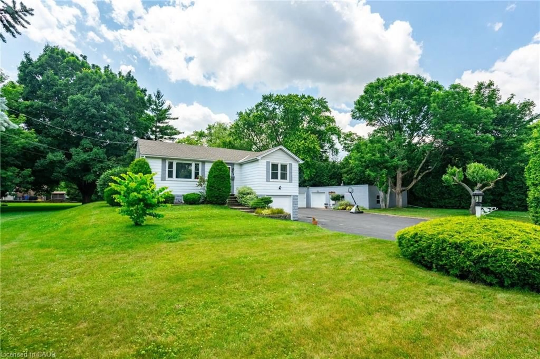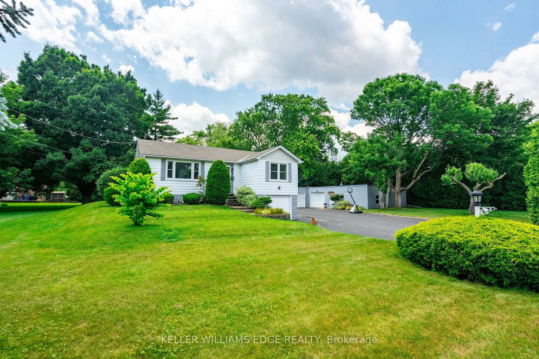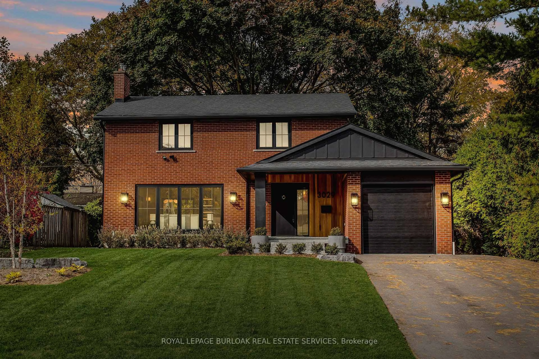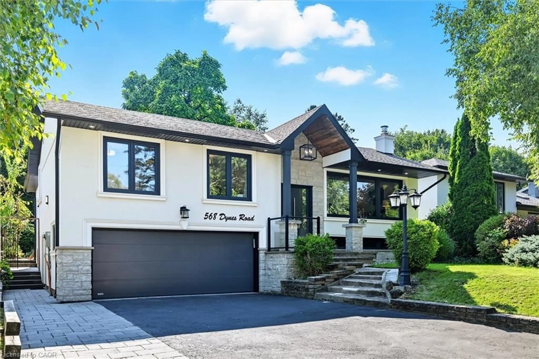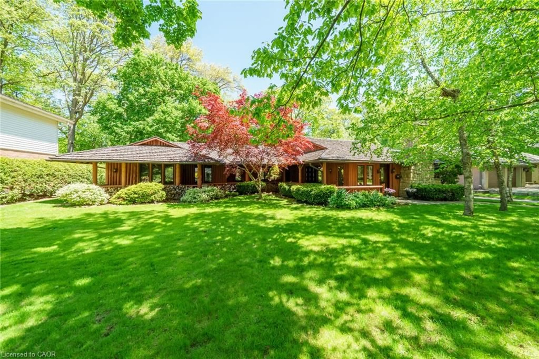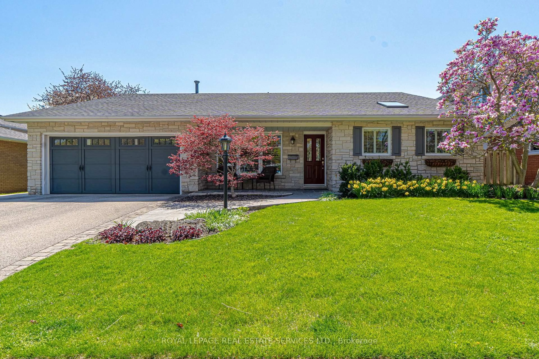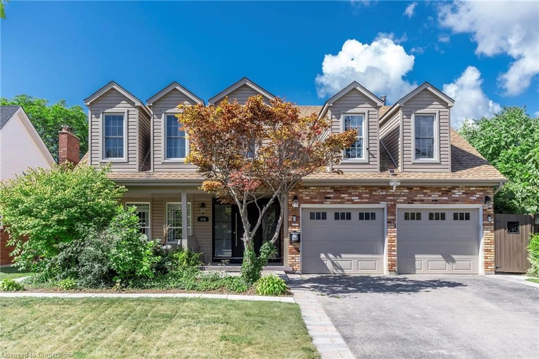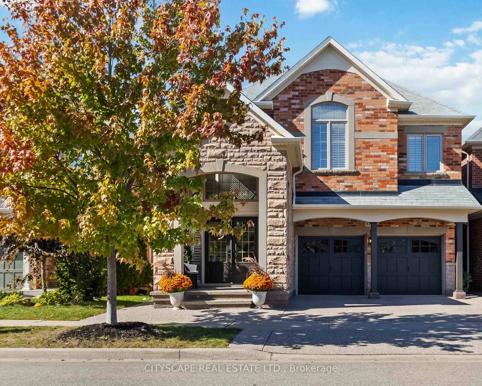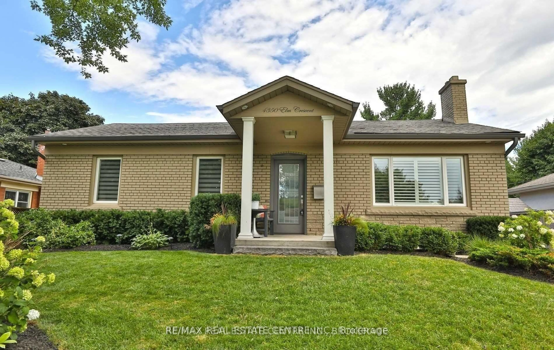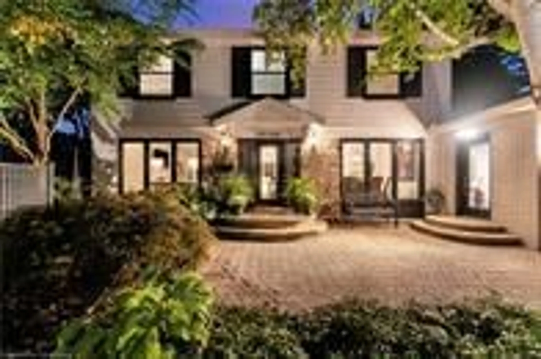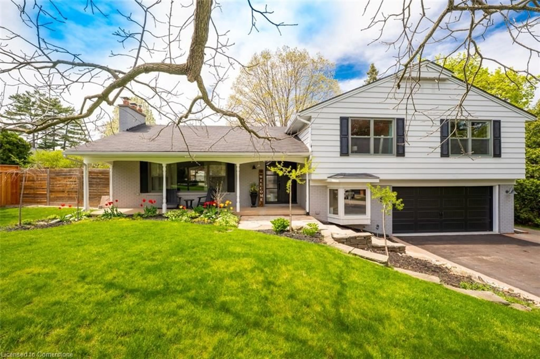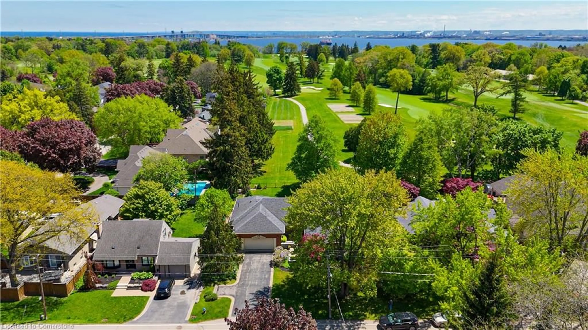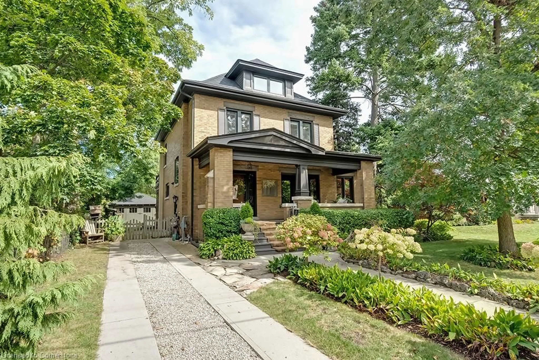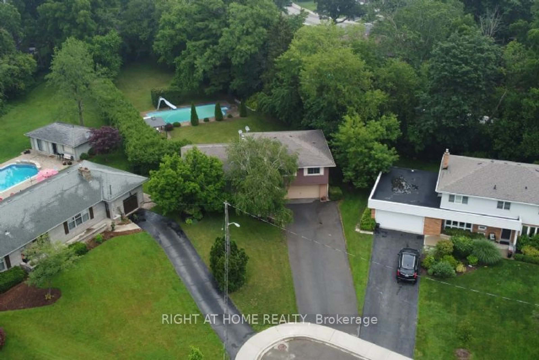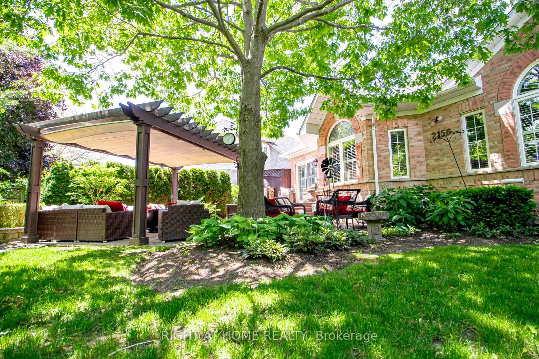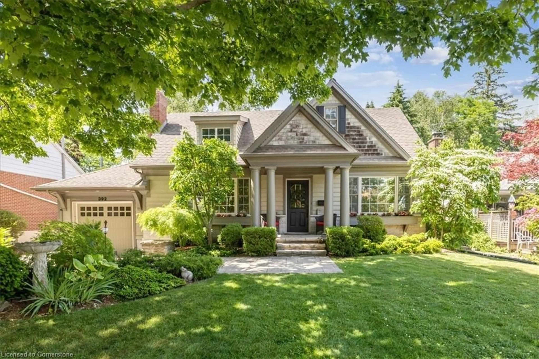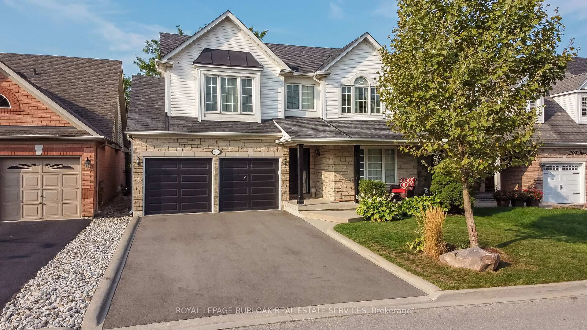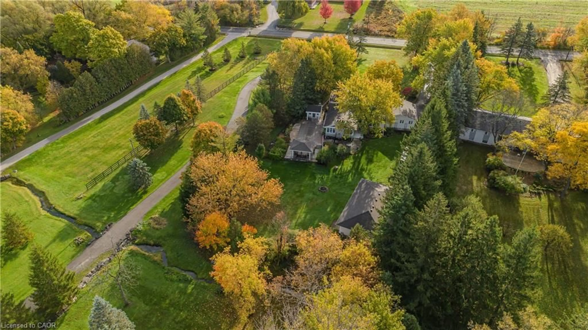Welcome to this spacious 4+1 bedroom Kastelic built home, with over 3000 sq ft of living space! Nestled in a quiet family friendly street, this home offers a perfect blend of comfort and modern updates. The main floor has hardwood flooring, enhancing the homes warm & inviting atmosphere. The updated kitchen is a standout feature, complete w/ sleek granite countertops, ample storage, & a convenient pantry ideal for all your culinary needs. Main floor is continuous w/ a family room w/ brick fireplace, living/dining room & mudroom w/ outside & garage access! Upstairs, you'll find generously sized bedrooms, including a master suite w/ plenty of natural light & large ensuite. Both bathrooms & powder room have been tastefully renovated, providing a fresh, contemporary feel. The fully finished large basement adds additional living space, office space, bedroom & a rough-in for a bathroom, giving you the potential to customize it to your needs. Set on a large, pie-shaped lot, the outdoor area is equally impressive w/deck, hot tub & a charming pergola perfect for entertaining or relaxing in privacy. This home is an exceptional opportunity, combining modern amenities with an inviting, spacious layout.
Inclusions: KITCHEN FRIDGE, STOVE, DISHWASHER, BUILT IN MICROWAVE, WASHER/DRYER, ALL ELF'S, ALL BATHRROM MIRRORS, ALL WINDOW COVERINGS, TV BRACKET IN MAIN LEVEL FAMILY ROOM, PRIMARY BEDROOM & BASEMENT, FRIDGE IN GARAGE, HOT TUB, PERGOLA, TRAMPOLINE & PLAYSET.
