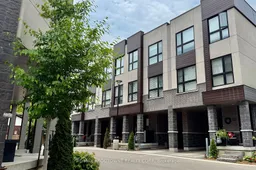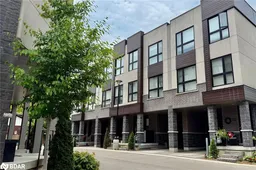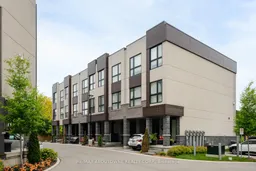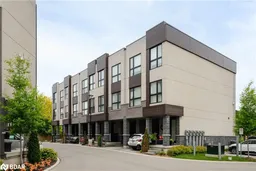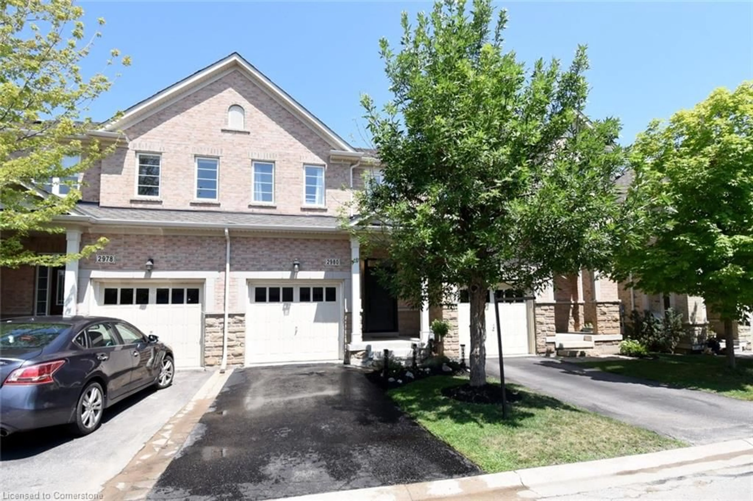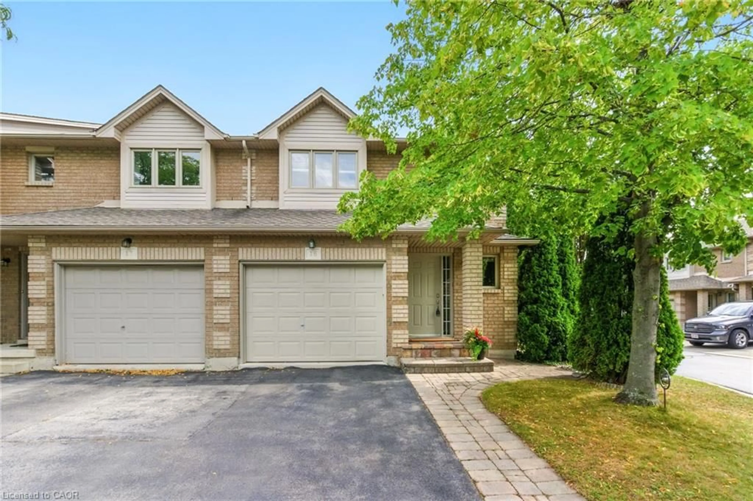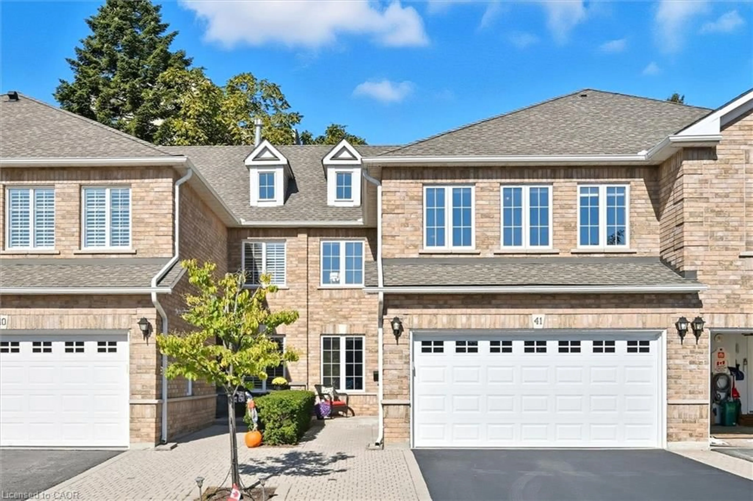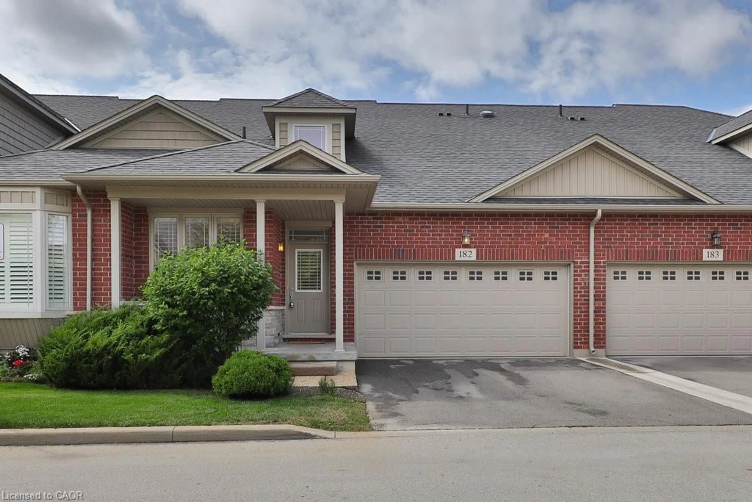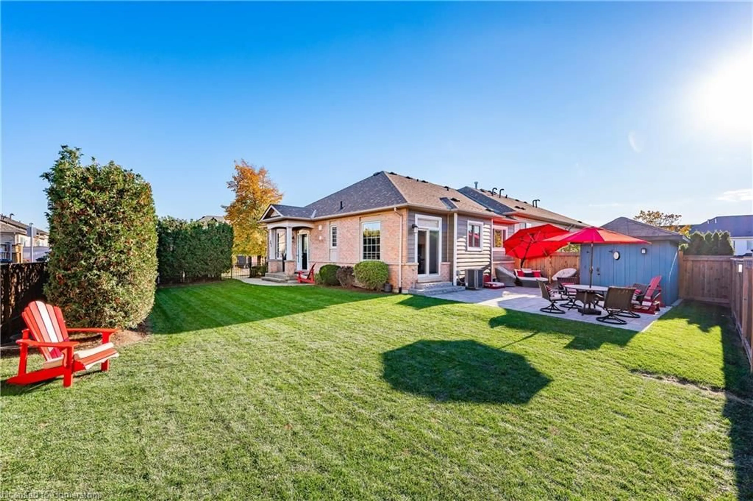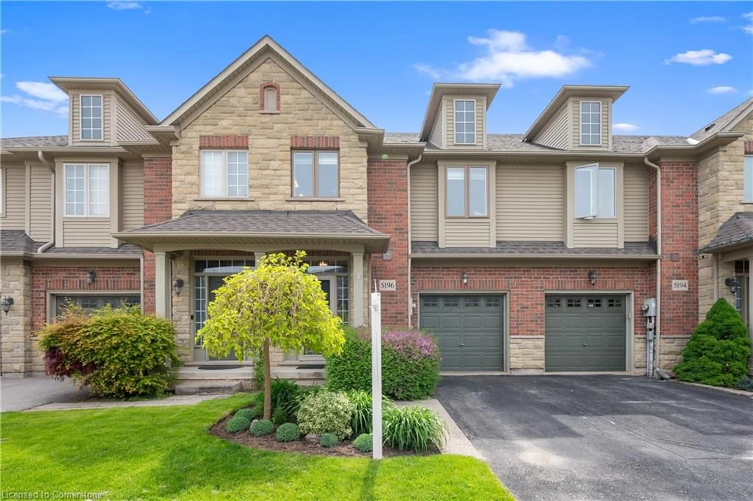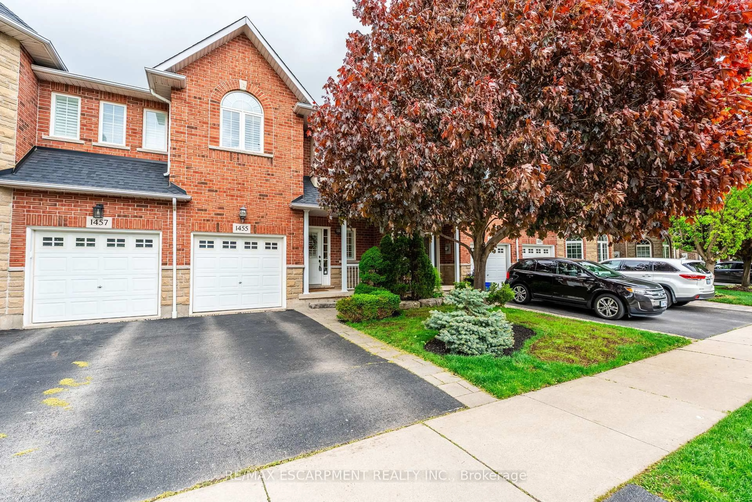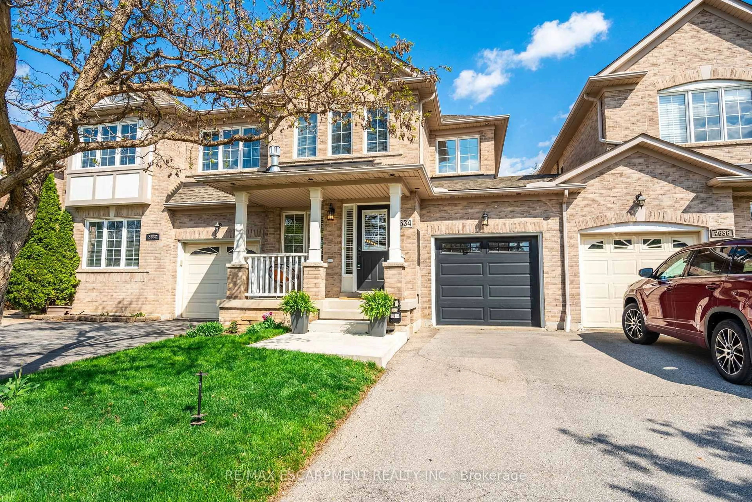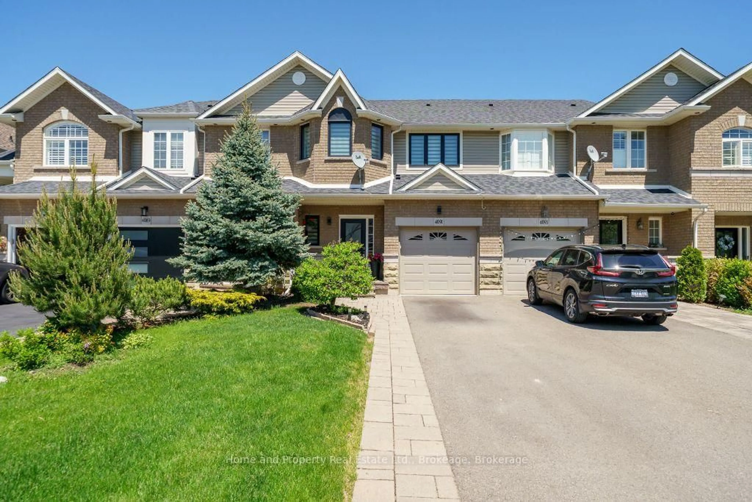Loads of upgrades, loads of style - this stunning freehold townhouse is packed with fine details and should not be missed! This 3-bedroom, 2 full - 2 half-bathroom townhouse, perfectly blends modern upgrades with everyday functionality. It is one of ten exclusive townhomes in a well maintained, desirable community and is designed for entertaining, relaxing and for those who enjoy an active lifestyle. The spacious kitchen open to the living and dining space is a true showstopper, packed with upgraded quartz countertops, stainless steel appliances, custom cabinetry, under mount lighting, walk-in pantry, large island and so much more. A large light filled family room is home to the gas fireplace. The luxurious primary suite with two walk-in closets and a fully upgraded en-suite bathroom complete with a double sink vanity, and an over sized walk-in shower. Room for hobbies to be enjoyed in the ground floor den or basement workshop. Enjoy two out door spaces - a second level deck off of the family room, only one of two units in the complex with that feature - as well as the ground level two tiered deck, complete with gas bbq hookup, garden space, and a gate with direct access to Burlington's Centennial Trail. Parking for 2 cars: one covered outdoor driveway space and one garage space - compete with car lift and interior access. Other features include: 9' ceilings, 8' doors throughout, top floor laundry, security system, awnings, motorized blinds, wide plank hickory engineered hardwood floors. Located close to Downtown Burlington, shopping, schools, parks, trails, public transportation, major highways and the GO Train - this home offers both style and convenience. Don't miss the opportunity to own this move-in-ready gem.
Inclusions: Stacked LG washer/dryer. Bosch: microwave/hood, gas cooktop, oven, dishwasher, fridge. All ELFs. Garage Lift. White wardrobe on ground floor. All window coverings. All Bathroom Mirrors.
