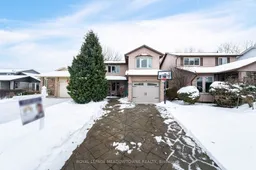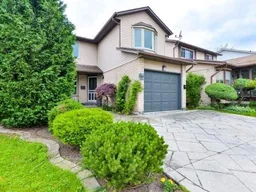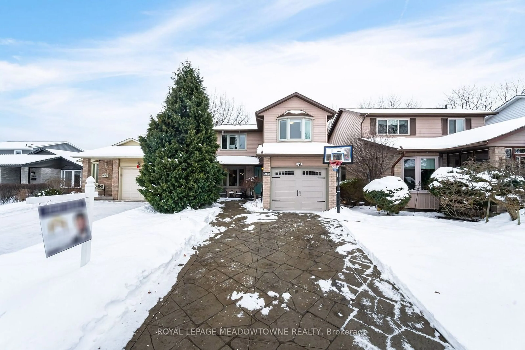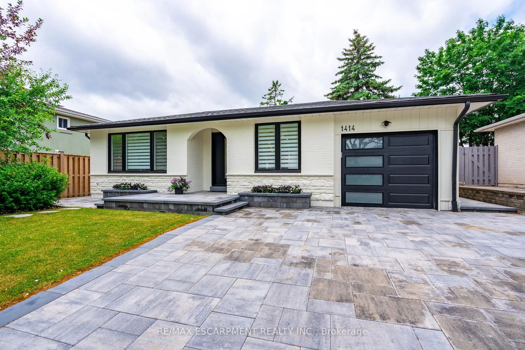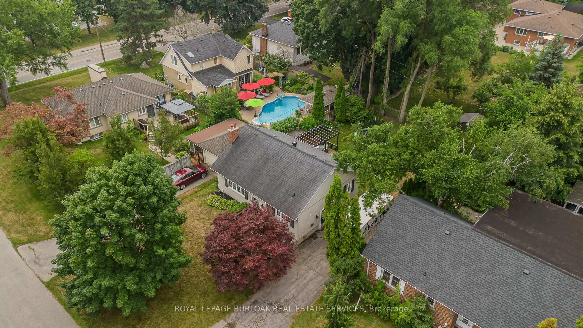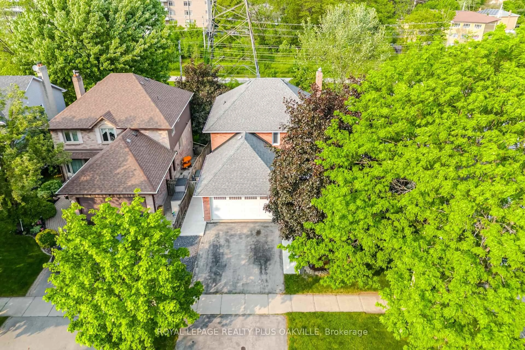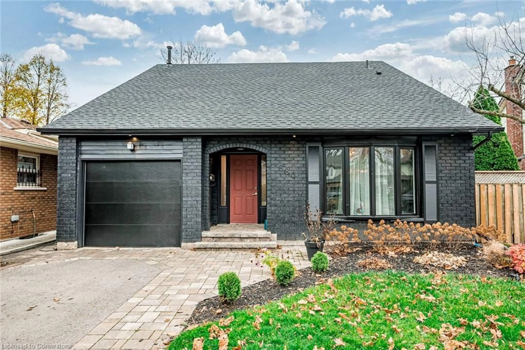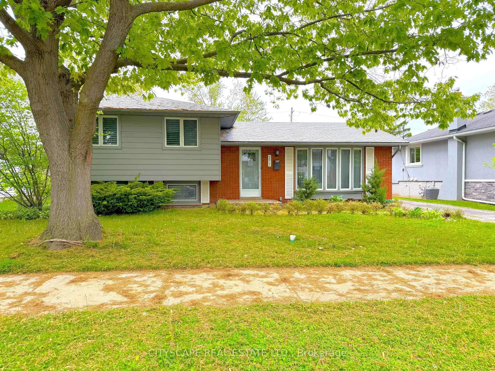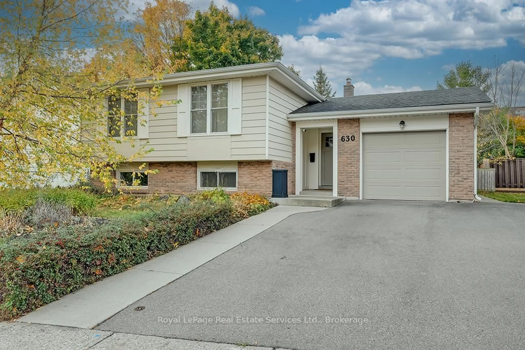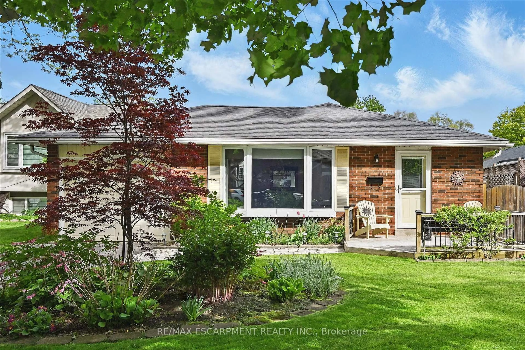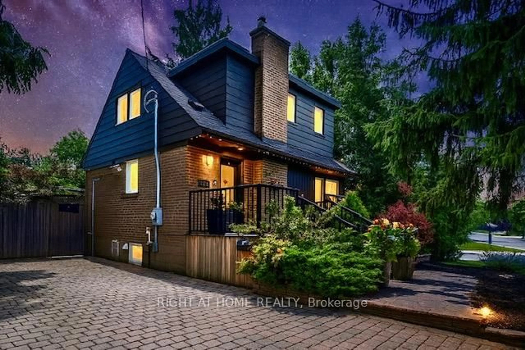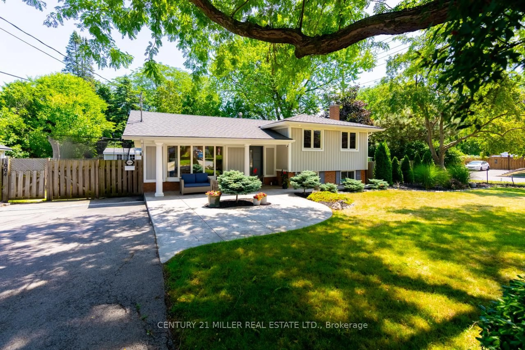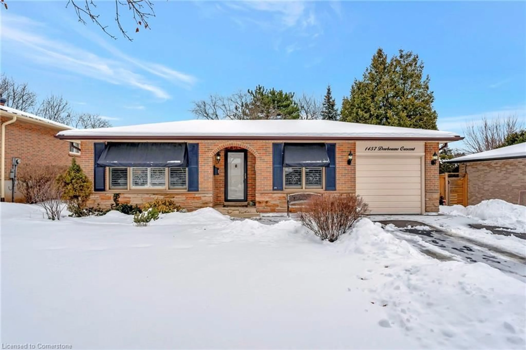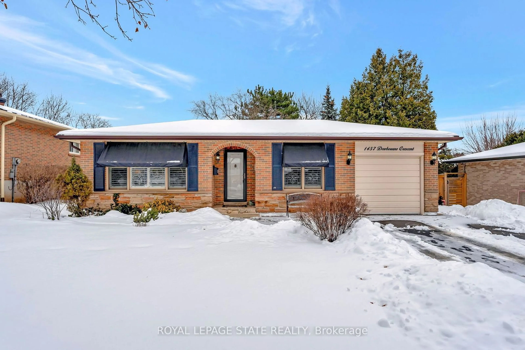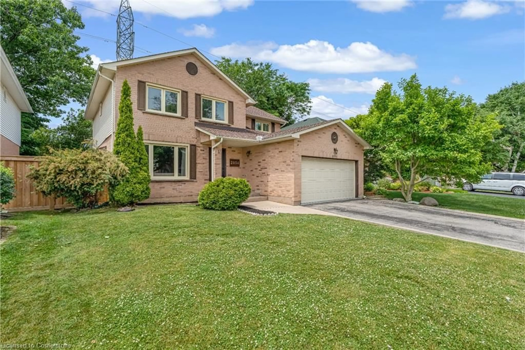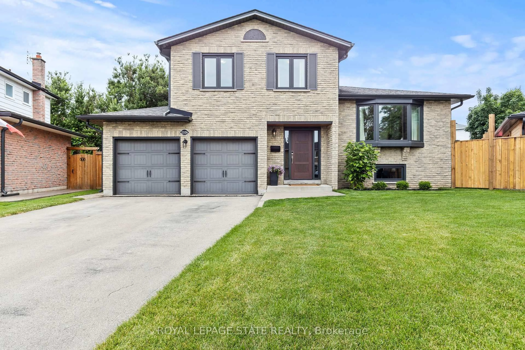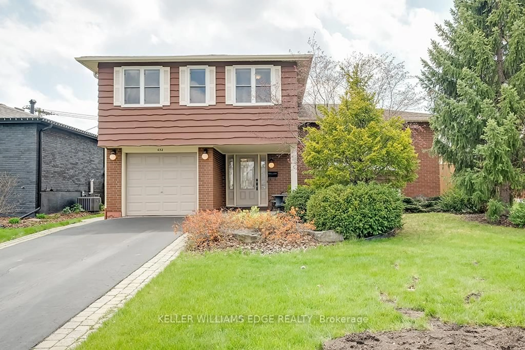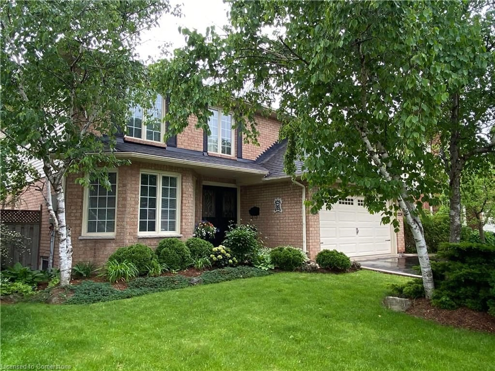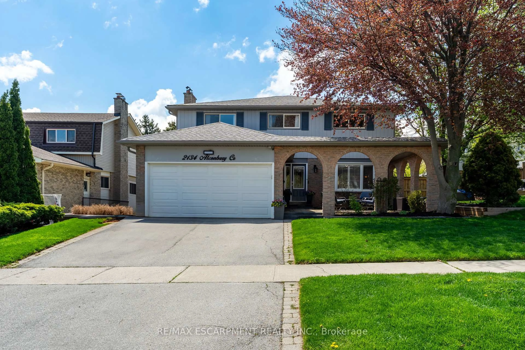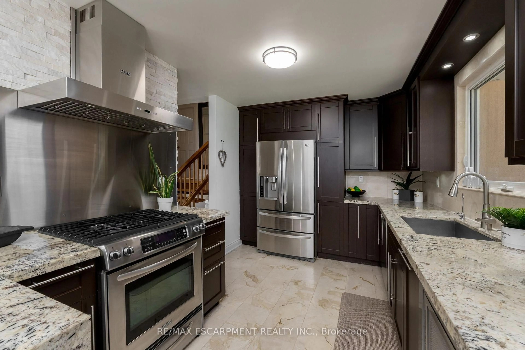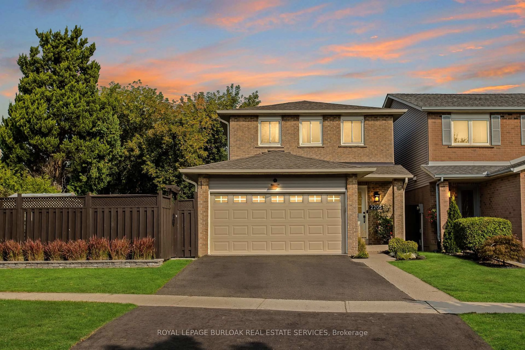Welcome to 1433 Reynolds Avenue, a fully renovated 4-bedroom detached home that seamlessly blends elegance, comfort, and modern convenience. Situated in a serene neighborhood backing onto a lush ravine, this home offers both privacy and breathtaking views. The professionally landscaped exterior, featuring interlocking stone and a spacious driveway, enhances its stunning curb appeal. Inside, the open-concept layout is filled with natural light, highlighting the meticulous craftsmanship and high-end finishes throughout. The heart of the home is the newly remodeled kitchen, boasting custom cabinetry, quartz countertops, gold-tone hardware, and a farmhouse sink. Brand-new top-of-the-line appliances (2023) and sleek pendant lighting complete this dream space, perfect for both everyday living and entertaining. Upstairs, the spacious bedrooms offer serene views, enhanced by energy-efficient windows(2023). The primary suite is a peaceful retreat, while smart plugs throughout the home add modern convenience. A recirculation line ensures instant hot water, and an owned water heater provides long-term savings. The lower level features rough-ins for basement laundry and an EV charger, making this home future-ready. Step outside to an entertainers dream backyard. Thoughtfully designed for relaxation, it features a brand-new hot tub (2024), a built-in aeration and sprinkler system, and a professionally landscaped oasis backing onto the ravine. Whether hosting summer gatherings or enjoying a quiet evening, this space is truly special. Additional upgrades include new lighting (2023), a Skedaddle-ready design for peace of mind, custom blinds, and a recently upgraded garage door (2021). Every detail has been carefully curated, making this home a rare opportunity to own a luxurious, move-in-ready property in a sought-after location.
Inclusions: Fridge, Gas Stove/Oven, B/I Microwave, All Window Coverings, All ELFs, Hot Tub
