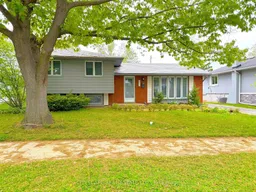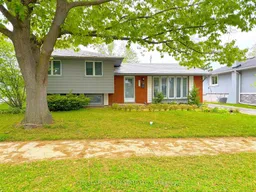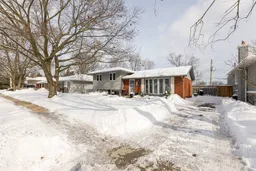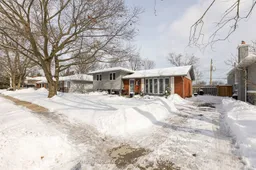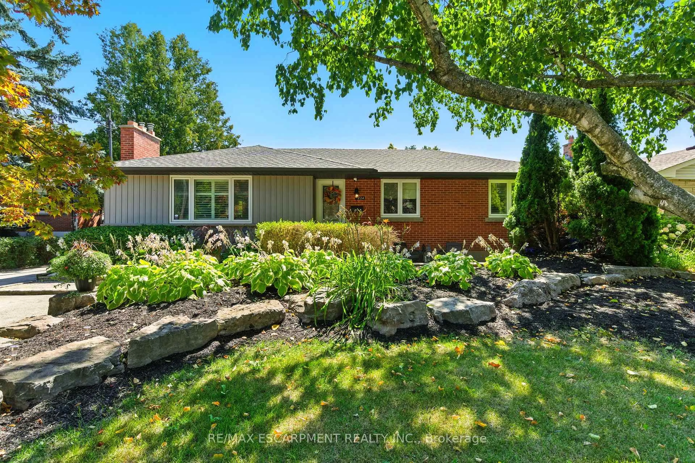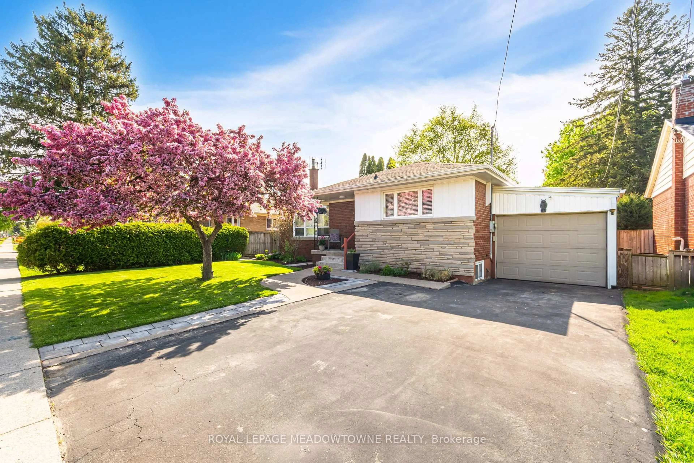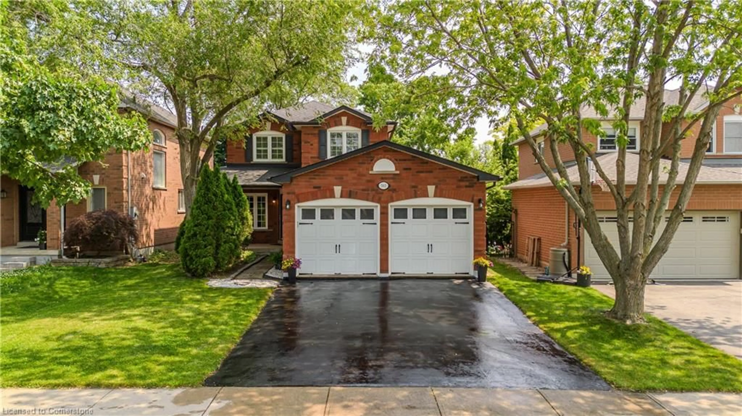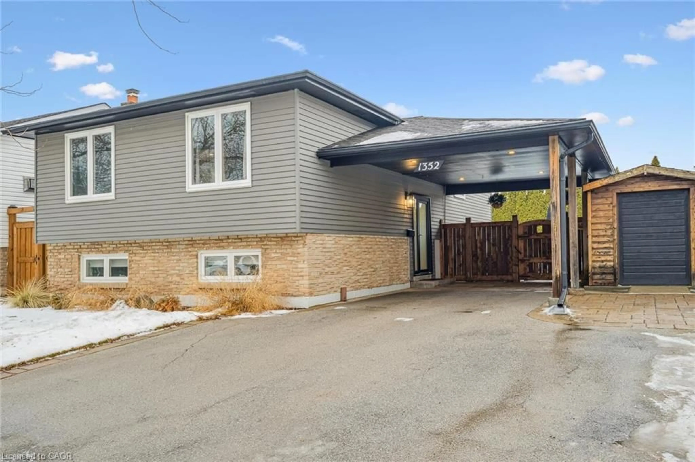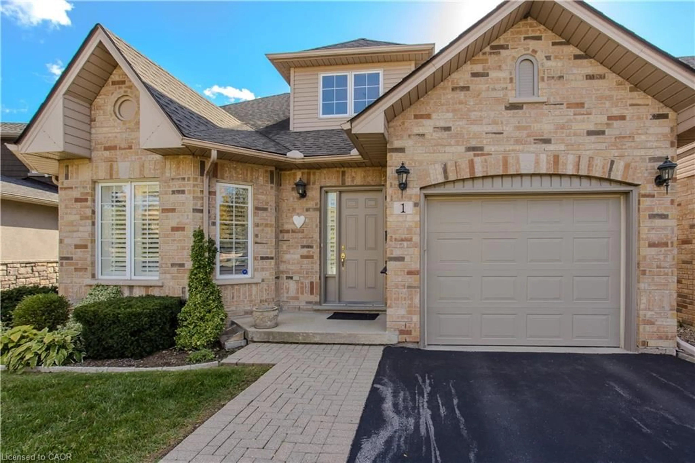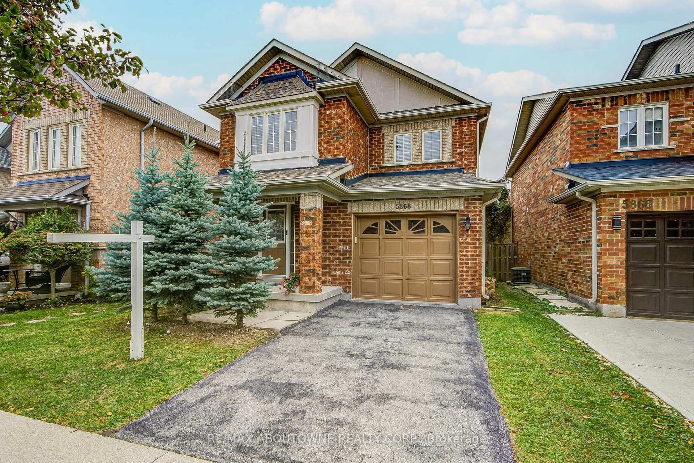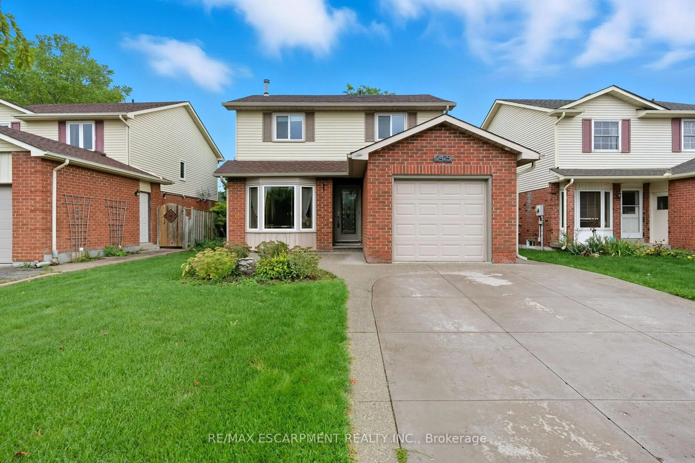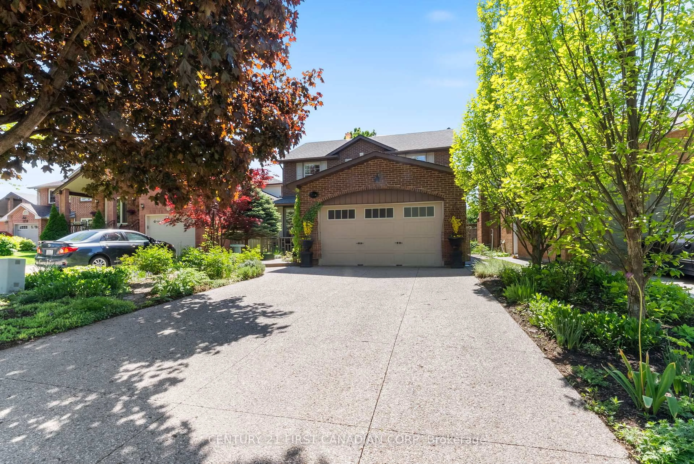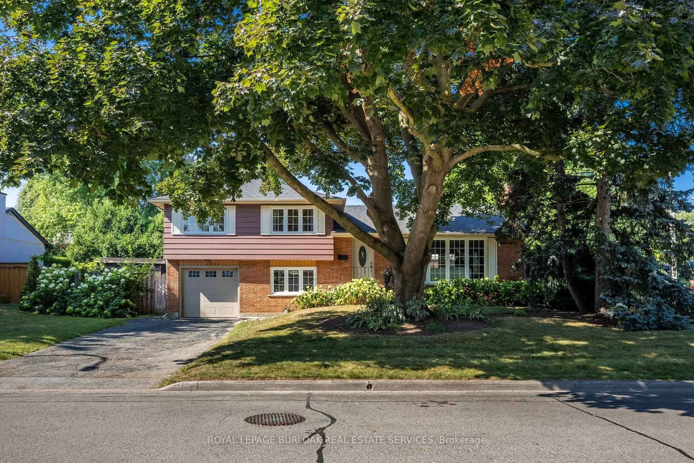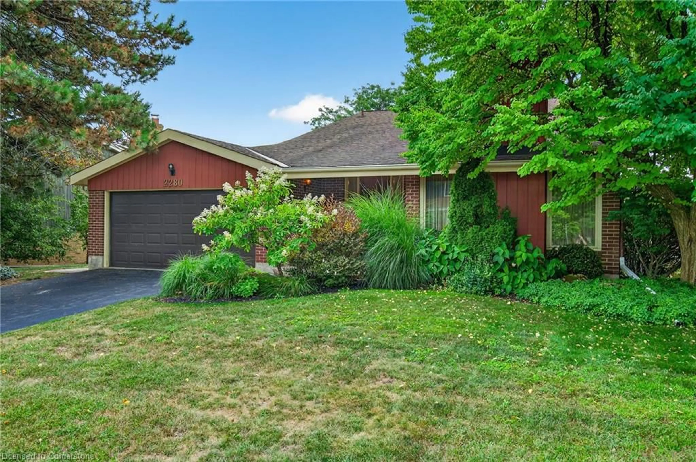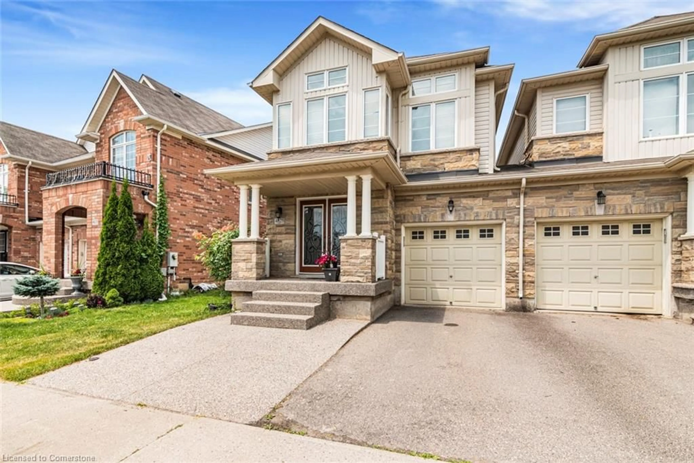Welcome to 271 Cheltenham Road, a lovingly maintained 3-bedroom, 1-bathroom detached home nestled in the heart of sought-after South Burlington. This spacious, multi-level property offers functional living spaces, a private inground pool, and a layout ideal for growing families or those who love to entertain-just minutes from schools, parks, shopping, and transit. Step inside to a welcoming tile-floor foyer with mirrored closet, setting the tone for comfort and practicality. The main level features a spacious eat-in kitchen with stainless steel appliances, double sink, and tile flooring-perfect for daily living or weekend hosting. Flow effortlessly into the dining area, complete with a walkout to the patio, and a large living/family room filled with natural light. Upstairs, you'll find a cozy primary bedroom with double closets, ceiling fan, and semi-ensuite access to the four-piece main bathroom. Two additional bedrooms feature hardwood flooring, ample closet space, and ceiling fans. The oversized third bedroom offers incredible flexibility-ideal for shared kids' space, a massive home office, or creative studio. The lower level boasts a large L-shaped family room with a wood-burning fireplace, vinyl flooring, and walk-up access to the backyard-a perfect secondary hangout space for movie nights or game days. The adjacent laundry/utility room includes washer, dryer, and a laundry tub. Step into your very own summer paradise with a fully fenced backyard, complete with a shed, patio, and a refreshing inground swimming pool-just in time for warm-weather living Located in a family-friendly neighbourhood, you'll enjoy proximity to top-rated schools, parks, Lake Ontario waterfront, Appleby GO Station, shopping at Appleby Village, and easy highway access for commuters. This is Burlington living at its best!
Inclusions: S/S appliances: fridge, Stove, Microwave exhaust hood, dishwasher White appliances: washer and dryer (All in As-Is, Where-is condition)
