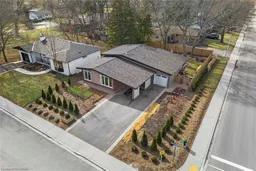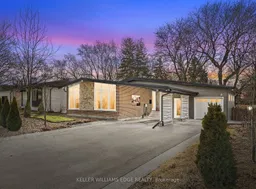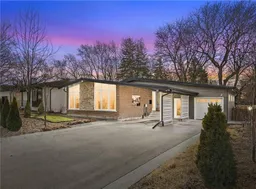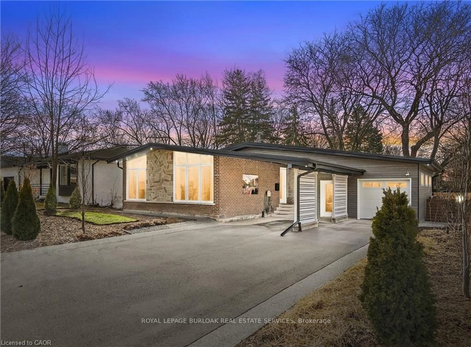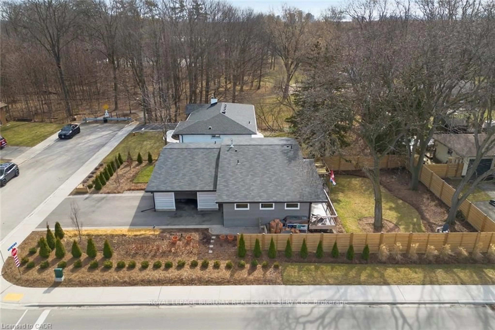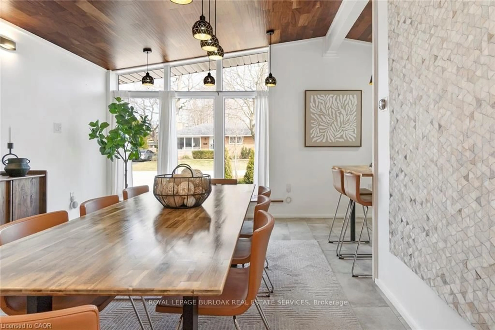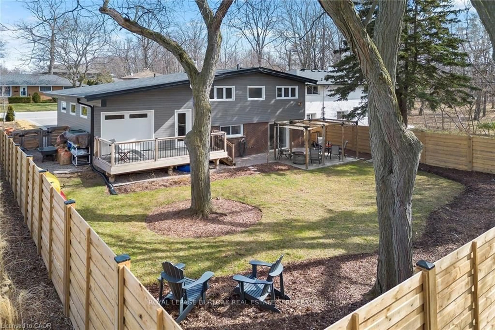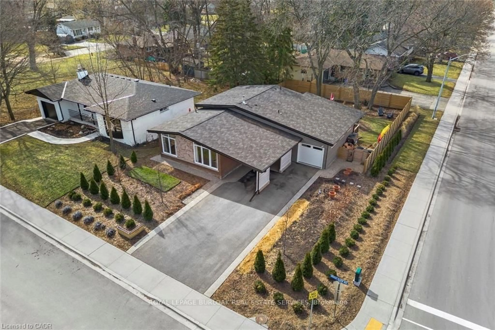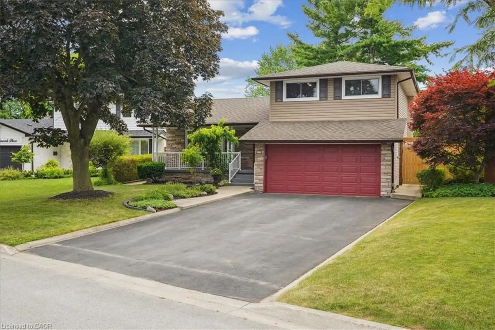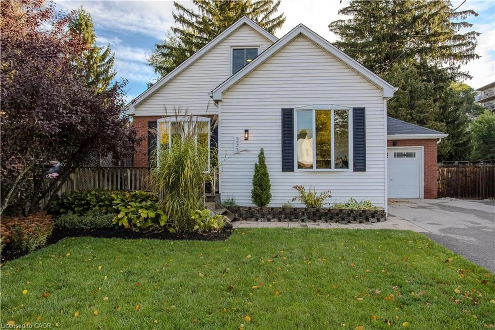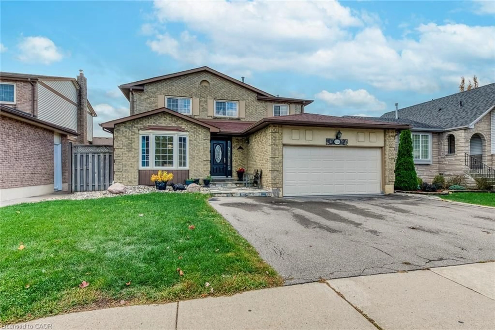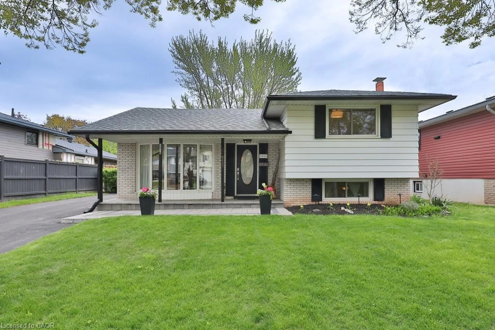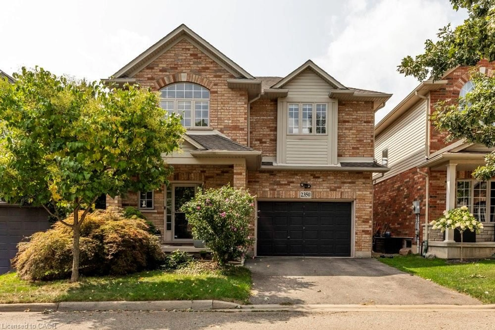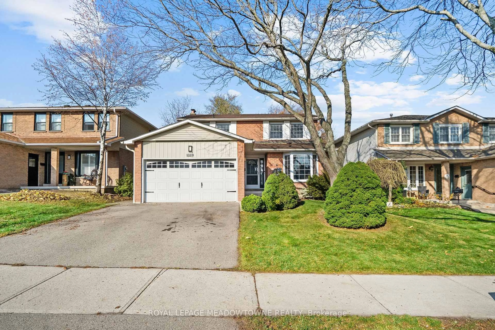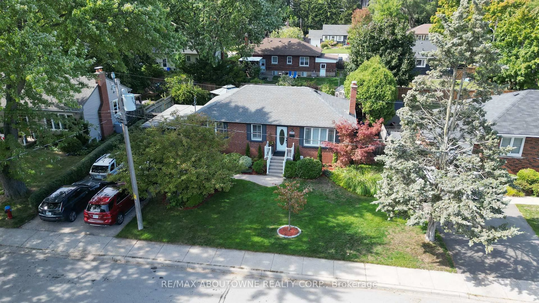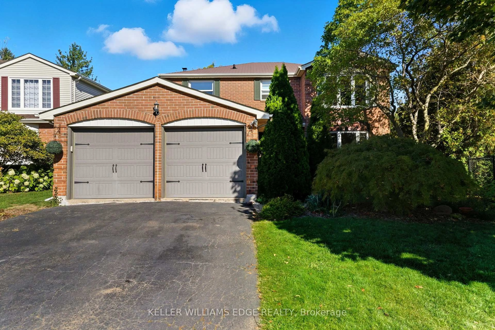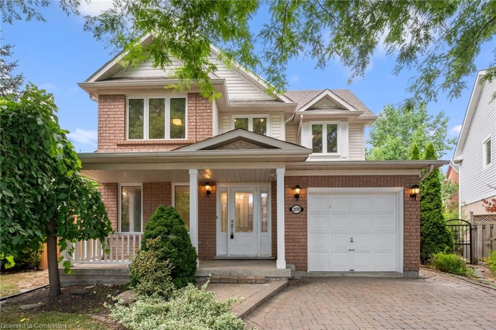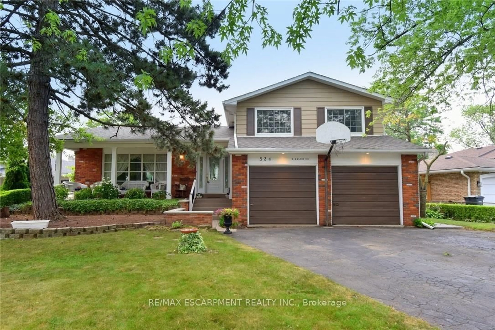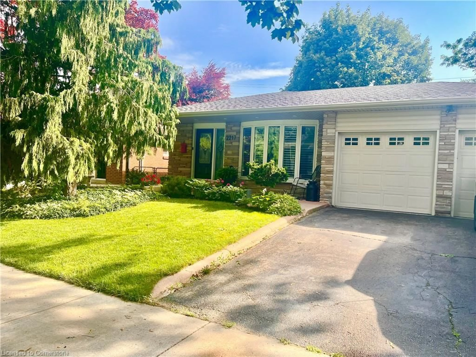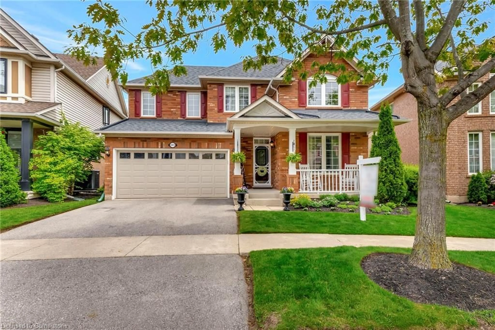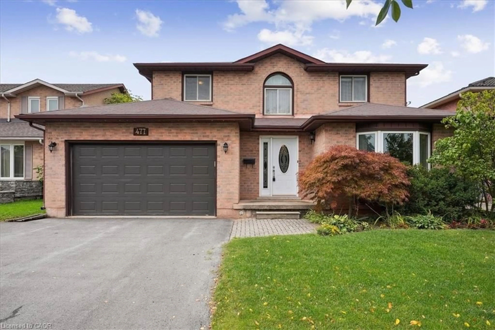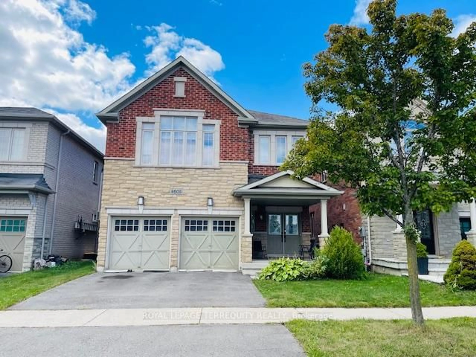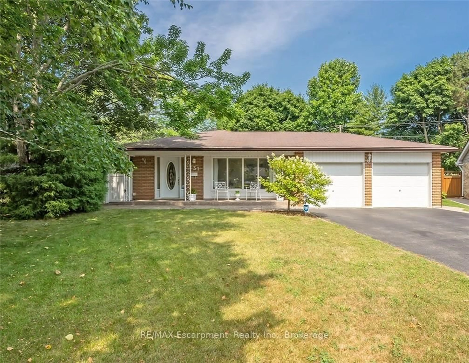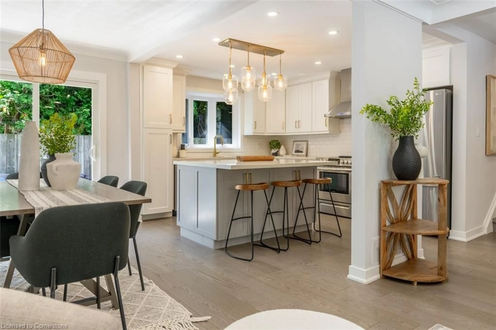1420 Moss Glen Rd, Burlington, Ontario L7P 2B9
Contact us about this property
Highlights
Estimated valueThis is the price Wahi expects this property to sell for.
The calculation is powered by our Instant Home Value Estimate, which uses current market and property price trends to estimate your home’s value with a 90% accuracy rate.Not available
Price/Sqft$1,023/sqft
Monthly cost
Open Calculator

Curious about what homes are selling for in this area?
Get a report on comparable homes with helpful insights and trends.
+7
Properties sold*
$853K
Median sold price*
*Based on last 30 days
Description
This bright, calm, classic Mid-Century Modern home showcases clean lines, openspaces, and a seamless connection to nature. Every finish - from the flooring and Acacia wood vaulted ceilings to the kitchen, lighting, and exterior - respects authentic MCM design principles. Thoughtfully renewed in 2019, the home features high-performance insulation, new roof sheathing, tight air sealing, excellent ventilation, Schluter underlay beneath all tile flooring, reinforced subfloors, and Dri-Core flooring. Stainless steel appliances and multiple dimmable lighting options in every room allow you to tailor the atmosphere to your mood. The home offers three full bathrooms, including a spa-like retreat with a 66" freestanding soaker tub, rainfall shower with glass surround, and a floating double-sink vanity. Walk out from the lower level to an expansive, fully fenced and beautifully landscaped yard complete with a pergola-perfect for relaxing or entertaining. Aside deck with gas hook-up adds even more versatility. The brightly lit 2-cargarage/workshop features high ceilings, insulation, front and rear access to the deck, and an 80A subpanel capable of supporting electric vehicle charging. A covered carport with custom privacy screens adds additional sheltered parking. Located in a court and just steps from a wooded park, playgrounds, an outstanding public waterpark/pool/rec centre/arena, schools, and churches. Minutes to big-box shopping and major transportation. This property offers a rare combination of timeless Mid-Century Modern design, modern amenities, and true energy efficiency, delivering comfort, style, and practicality.
Property Details
Interior
Features
Main Floor
Foyer
2.39 x 1.73Living
5.41 x 3.53Kitchen
6.53 x 3.02Exterior
Features
Parking
Garage spaces 2
Garage type Attached
Other parking spaces 5
Total parking spaces 7
Property History
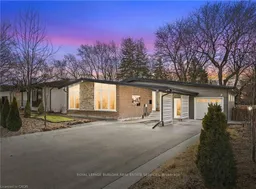 40
40