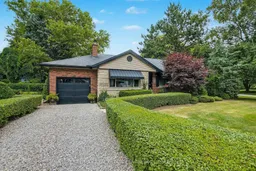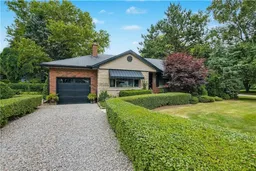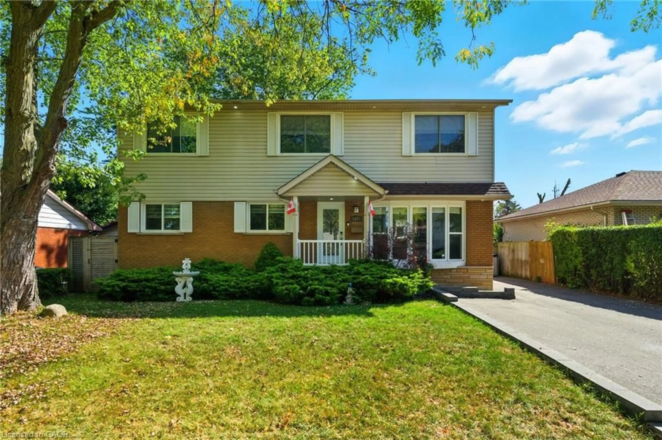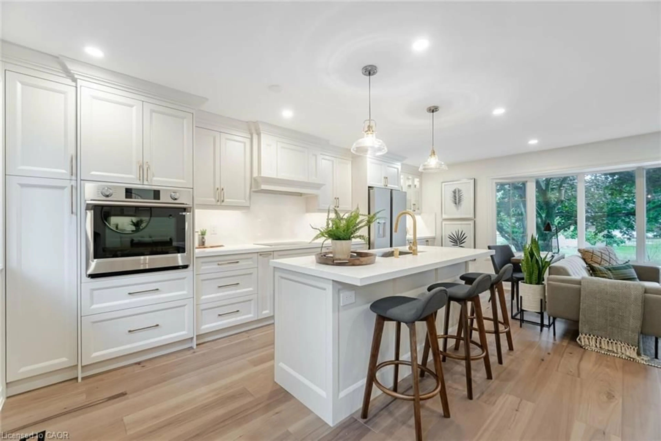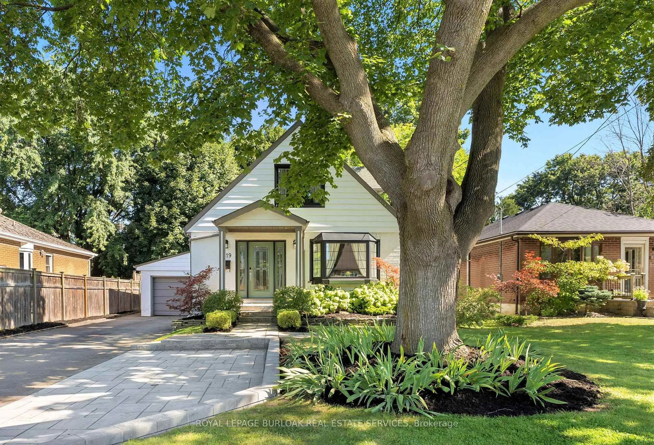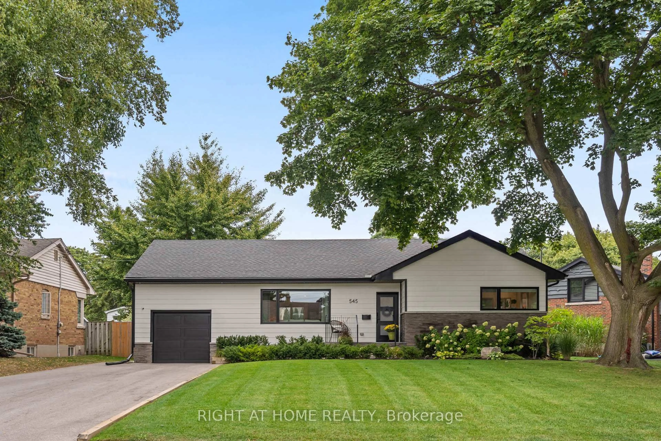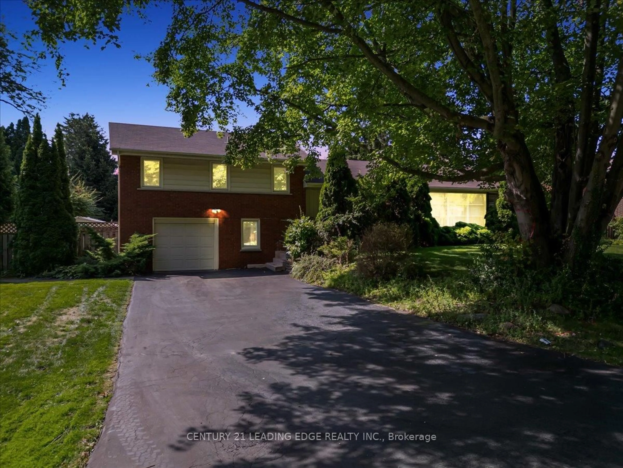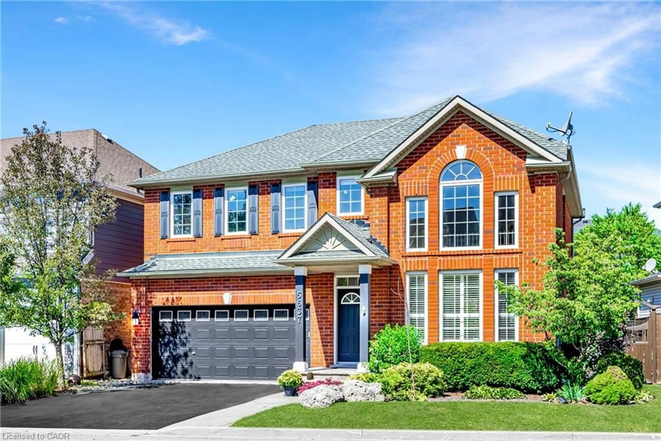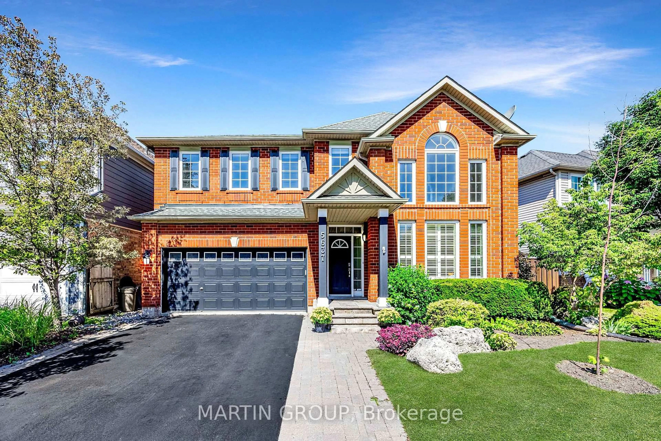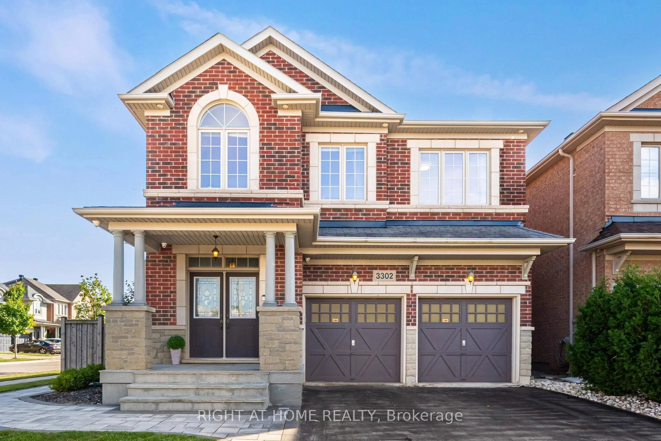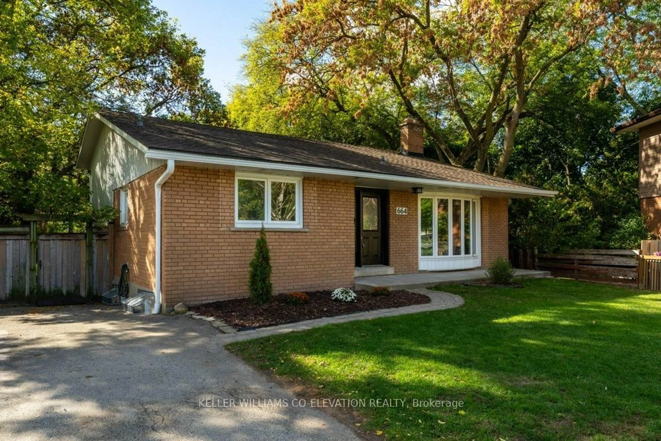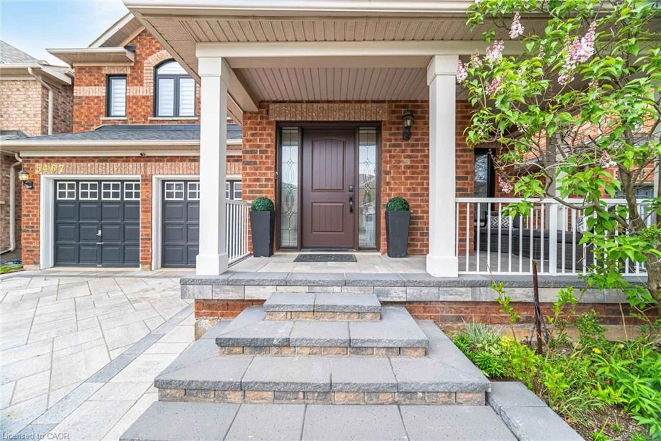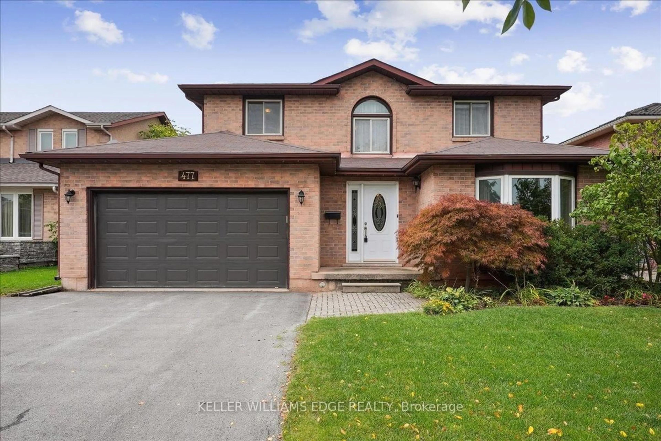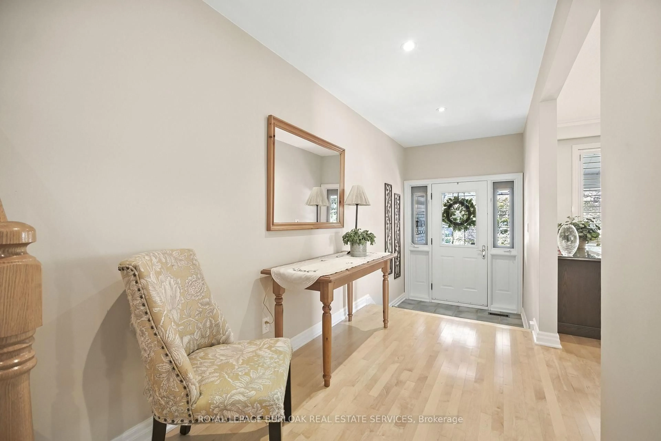Welcome to this enchanting bungalow nestled in the heart of Birdland, Aldershot, where cherished memories have flourished for over six decades. This home, lovingly maintained by the same family since 1957, presents a unique opportunity for discerning buyers seeking the classic charm of the era. Step into a traditional floor plan. The roof shingles were replaced in 2008./ Th layout that seamlessly combines functionality & comfort. The design effortlessly accommodates family gatherings & entertaining friends, making every moment memorable. Immerse yourself in the beauty of nature with the meticulously landscaped gardens that surround this property. Towering mature trees provide privacy & a serene atmosphere, while vibrant blooms offer a picturesque backdrop to your everyday life. Discover the timeless elegance of hardwood flooring, waiting just beneath the carpet on the main floor. With a little touch of personal style, you can reveal the stunning natural beauty of these floors & enhance the character of your new home. This home has seen thoughtful updates over the years, ensuring peace of mind for the next owners. The roof shingles were replaced in 2008. The air conditioner, installed in 2011. A new oil tank in 2019, & the chimney rebuilt in 2015. The garage door & opener, in 2022. The peaceful streets are perfect for leisurely strolls & family outings, while the community spirit adds an extra touch of warmth to the neighborhood. This bungalow is more than just a home; it's a place where love, laughter, & memories have been woven into its very fabric.
Inclusions: Washer & Dryer, Fridge & Stove (all in 'as is' condition). All electric light fixtures. All window coverings. Built in work bench in utility room. Area rugs in bedrooms
