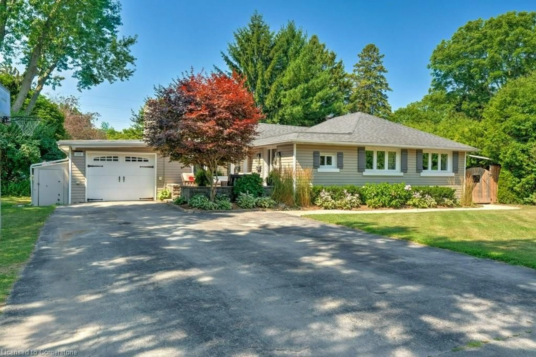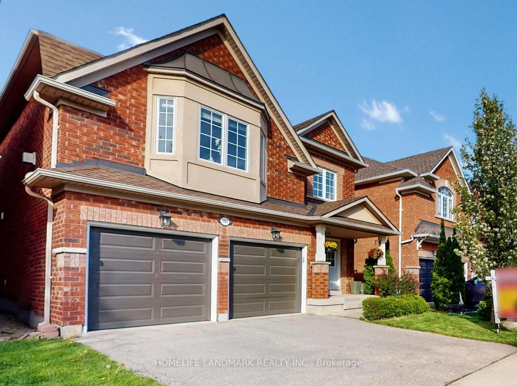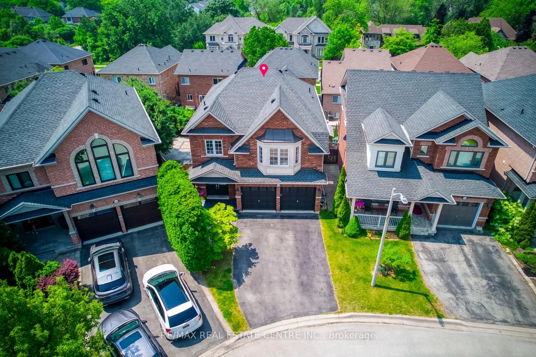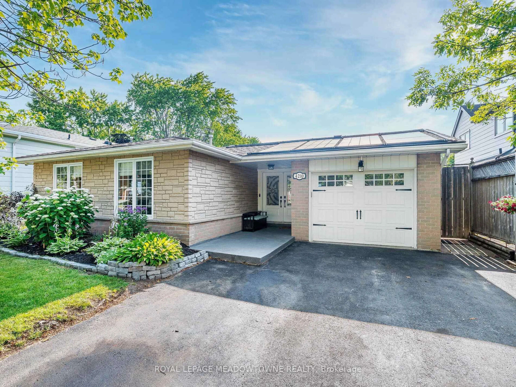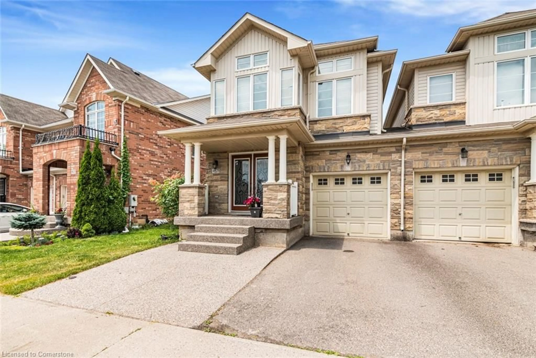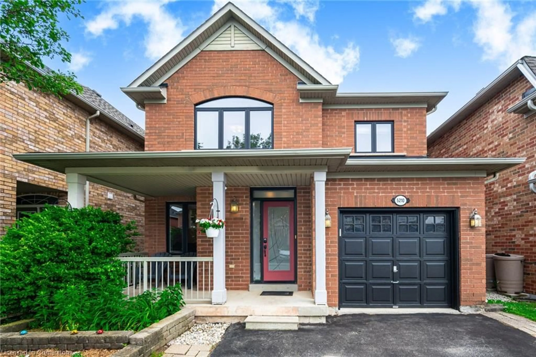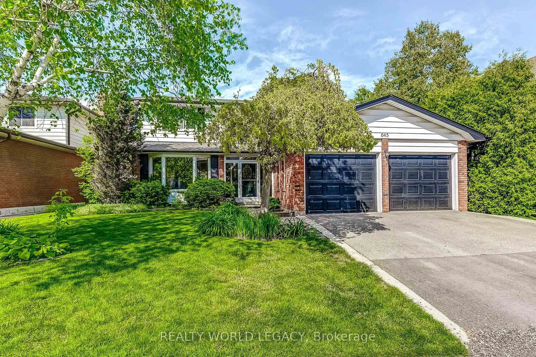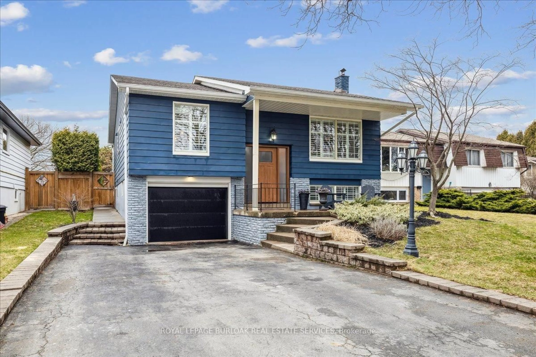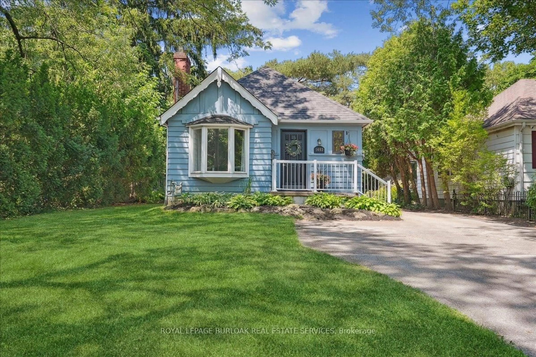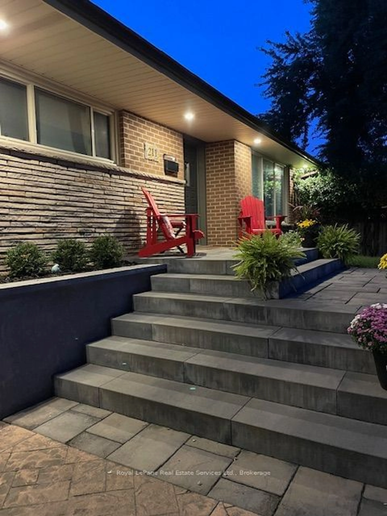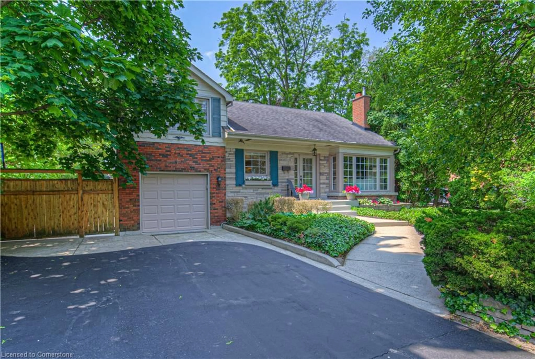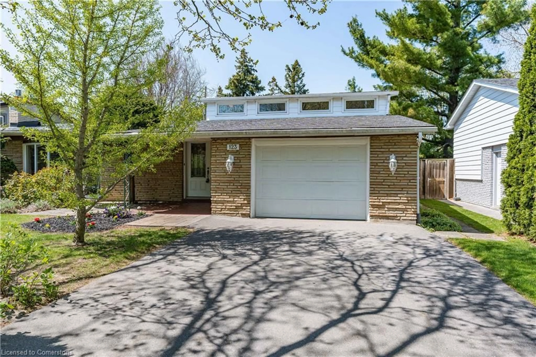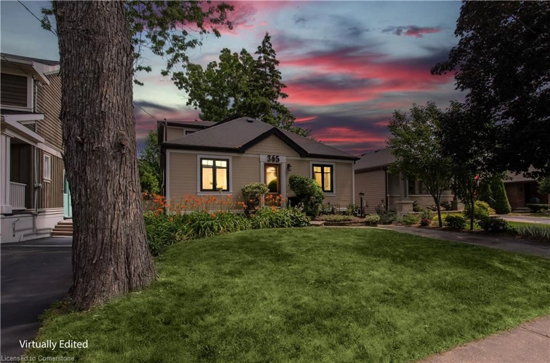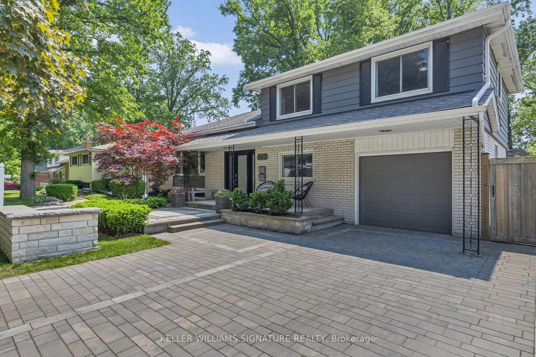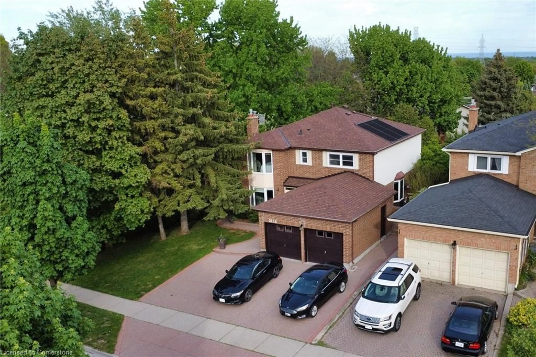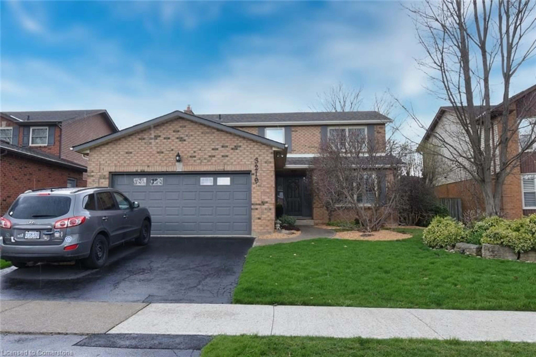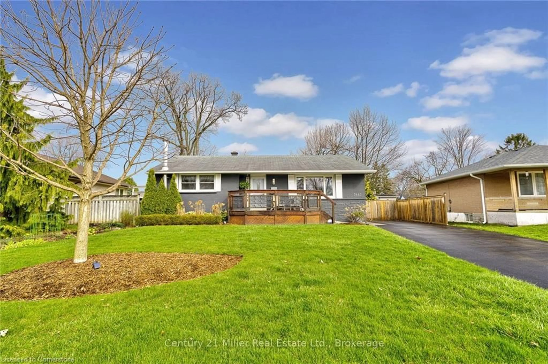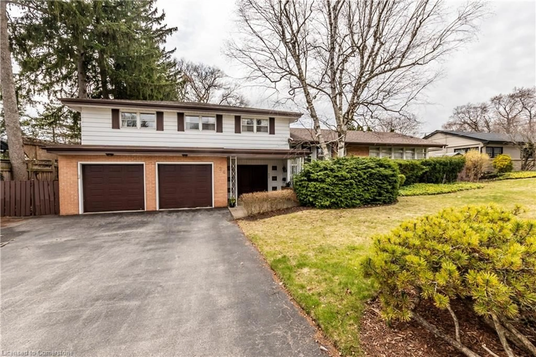Welcome to this stunning bungalow in the highly sought-after Aldershot South neighborhood! Set on a beautifully landscaped 113 x 71 lot, this home offers 3+1 bedrooms, 2+1 bathrooms, and a spacious 3,066 square feet of total living space. The open-concept living and dining areas feature beautiful hardwood flooring, a large bay window that floods the space with natural light, and a charming wood-burning fireplace. The expansive kitchen boasts modern white cabinetry, upgraded tile flooring, a walk-in pantry, and a custom island with seating, perfect for family gatherings.The lower level offers a generous recreational space that can serve as an entertainment room, office, or home gym. It also includes an additional bedroom, a full 3-piece bathroom, access directly to the garage, and egress windows, providing an ideal retreat for guests or teenagers. Outside, you'll find a beautifully upgraded yard, featuring artificial grass installed in 2022 and a stunning pergola, making it the perfect space for entertaining friends and family. Located just 5 minutes from Downtown Burlington and Burlington Waterfront, offering trendy shops, cafes, restaurants, Spencer Smith Park, and Burlington Beach. The excellent school district, with schools within walking distance, makes this an ideal location for families. Commuters will appreciate the proximity to Aldershot GO Station, as well as easy access to major highways, including the 403, 407, and QEW, ensuring seamless connectivity to the GTA and beyond. Additional features of this remarkable home include 200-amp electrical service, 14-50 receptacle for EV parking, new windows on the main level, 2018 Gutter Protection, Irrigation System, and a new heat pump installed in 2023, paired with an Ecobee Premium Thermostat for reduced energy costs and smart home integration.
Inclusions: Refrigerator, Stove, Dishwasher, Microwave, Washer, Dryer, Window Coverings, Garage Door Opener
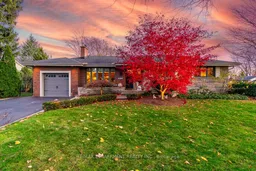 40
40

