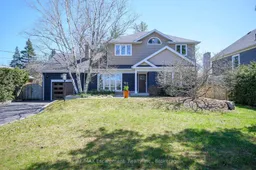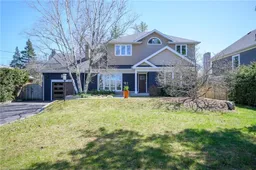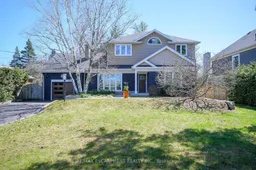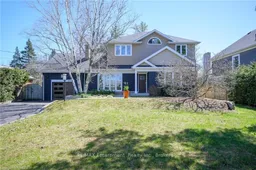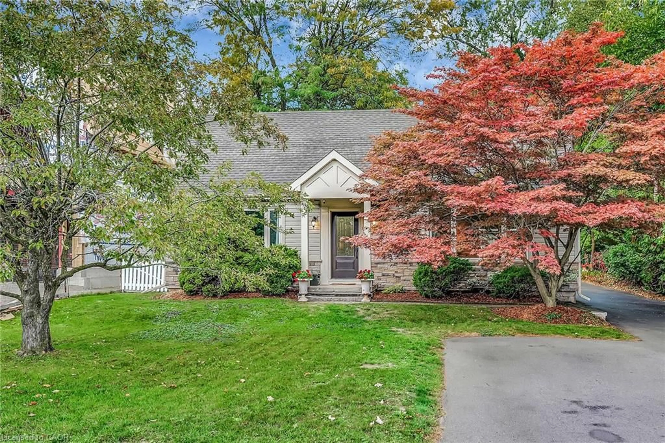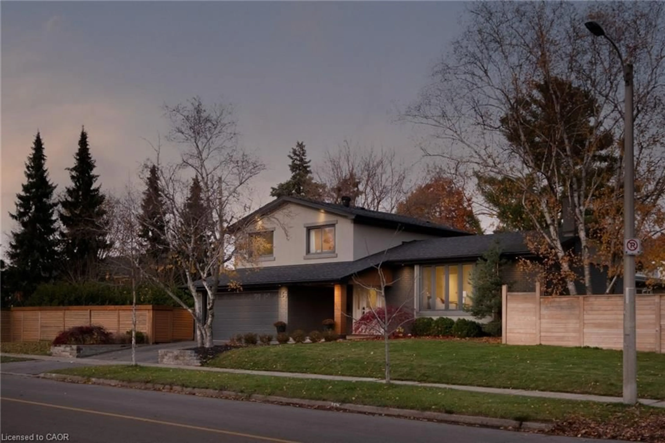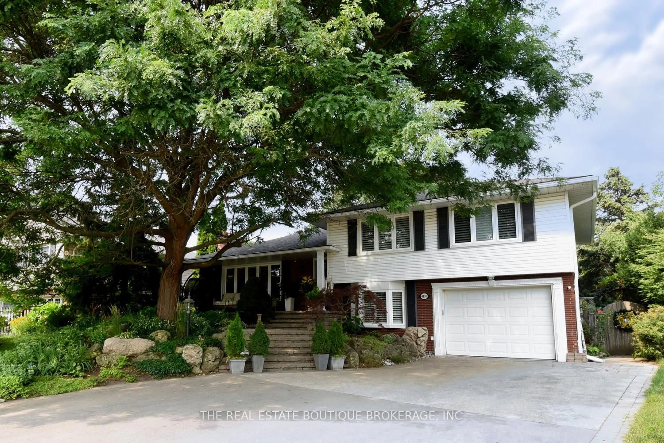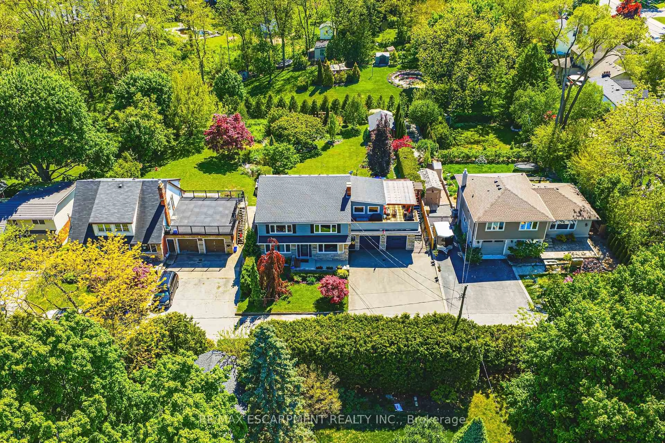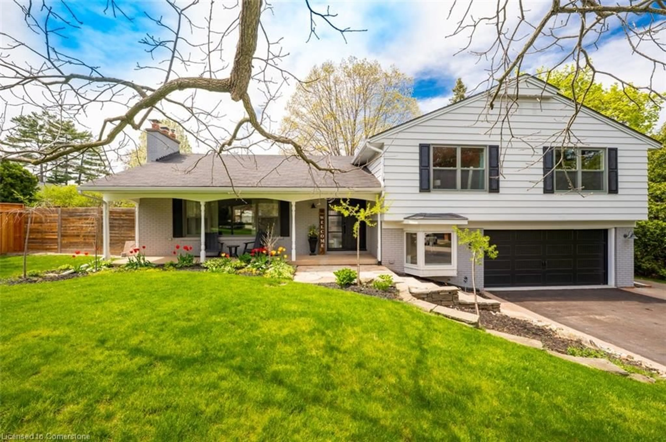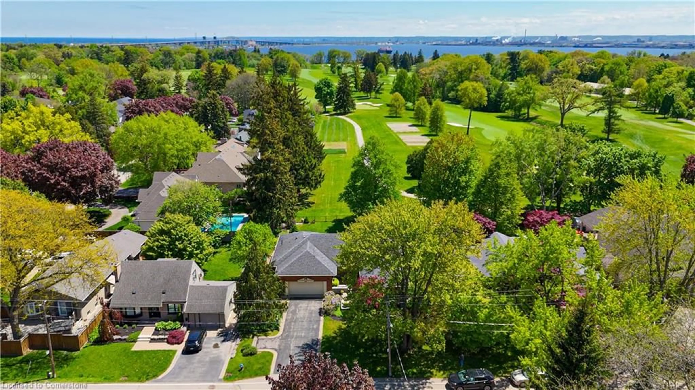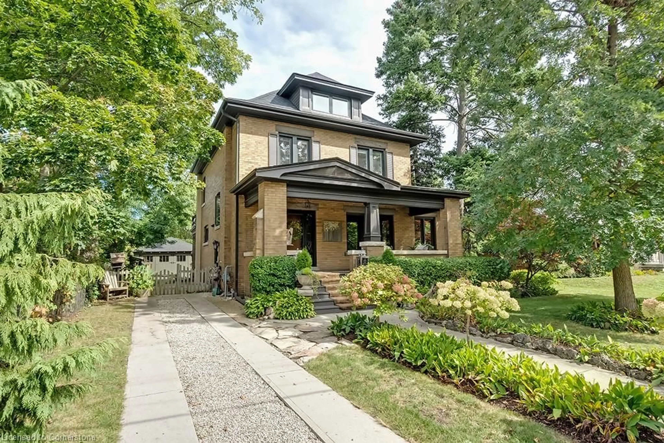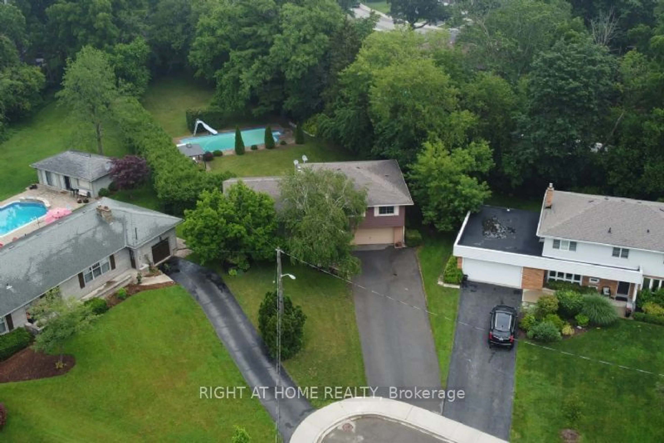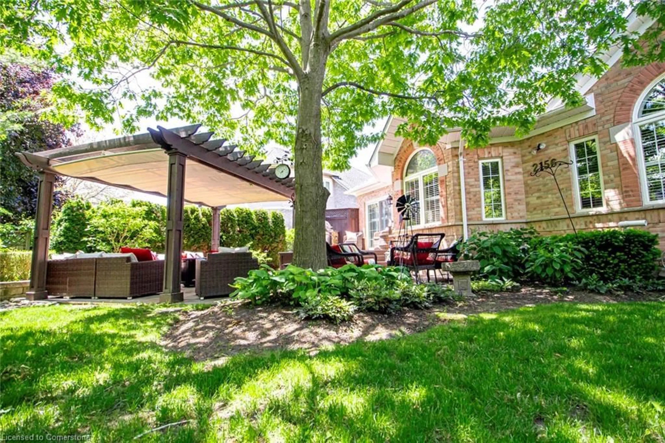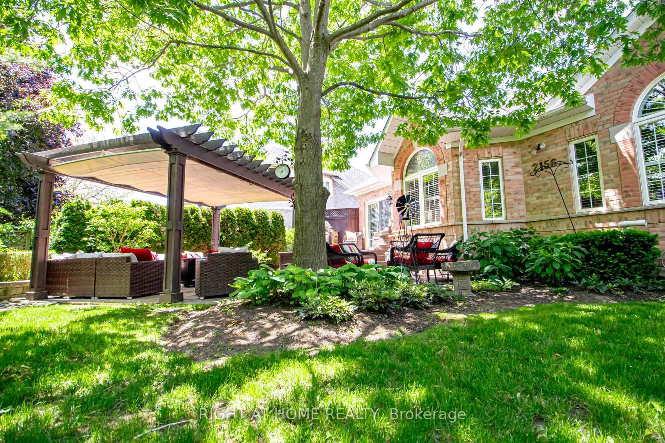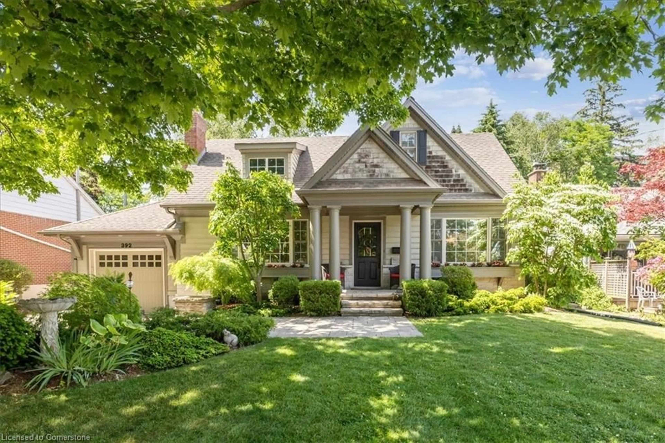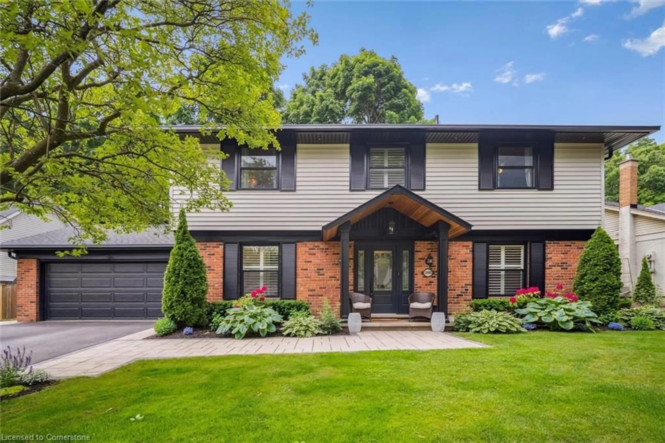Dream home in the heart of Aldershot, where this residence is set on over 1/4 acre lot measuring 72x168. Boasting 4+1 bedrooms, 5 bathrooms this home offers the perfect blend of elegance and functionality. Impressive curb appeal with beautifully landscaped front yard and extra-long driveway. Inside find the open-concept living room and dining room feature a cozy fireplace, oversized windows, and a double set of glass doors leading to the expansive deck, creating an ideal space for entertaining or simply relaxing. The kitchen is a chef's delight, equipped with stainless steel appliances, including a 6-burner gas stove, ample white cabinetry, and countertop space, as well as an island with seating overlooking the breakfast area and family room. The family room, complete with another fireplace and a wall of windows, provides a seamlessly flow onto the deck, perfect for indoor-outdoor living. The main level is complete with a versatile room that can serve as a bedroom or office, and powder room. Upstairs, the primary retreat awaits, boasting a walk-in closet and an ensuite with a large glass walk-in shower. An additional bedrooms with ensuite privilege to a full bath. A bonus bedroom over the garage provides endless possibilities for use, while laundry facilities on the bedroom level add practicality to everyday living. The finished basement with a spacious rec room, fifth bedroom, full bathroom, and ample storage, ensuring there's room for everyone and everything. Step outside to the backyard oasis, pool sized lot, where privacy abounds, and enjoy the large deck and patio, perfect for outdoor gatherings or simply unwinding in the tranquility of nature. Conveniently located within walking distance to RBG Trails and the lake, and close to highways, shopping, restaurants, and Lasalle Park. Don't miss your chance to experience luxury living at its finest in this stunning Aldershot residence.
Inclusions: Dishwasher, Dryer, Garage Door Opener, Gas Stove, Refrigerator, Washer, Window CoveringsAdd Inclusions:Light Fixtures, Basement Fridge, Main Level Ceiling Speakers, Pine Shelving in Basement(beside electrical panel)
