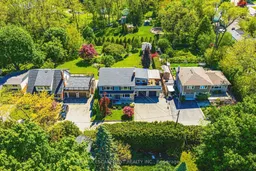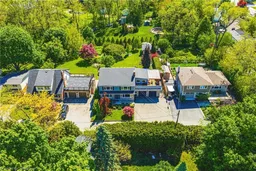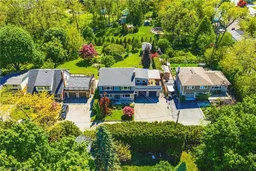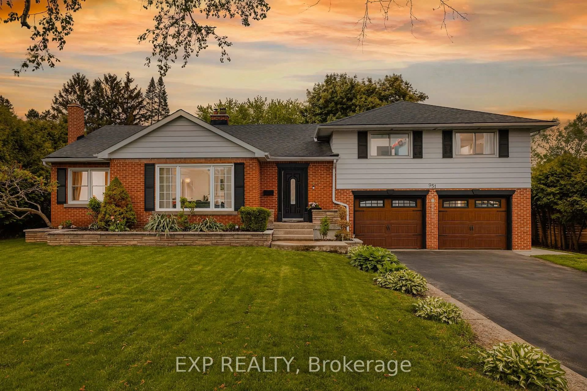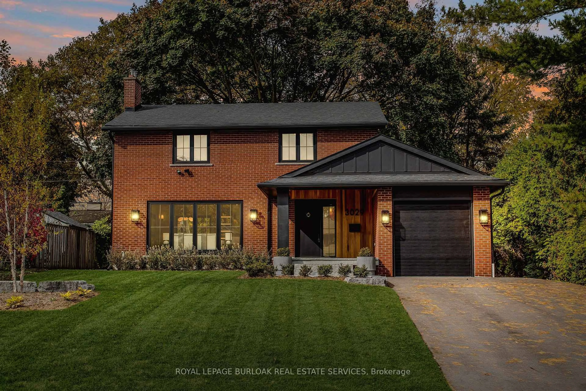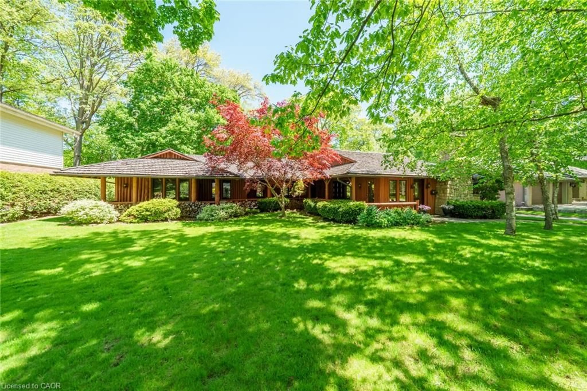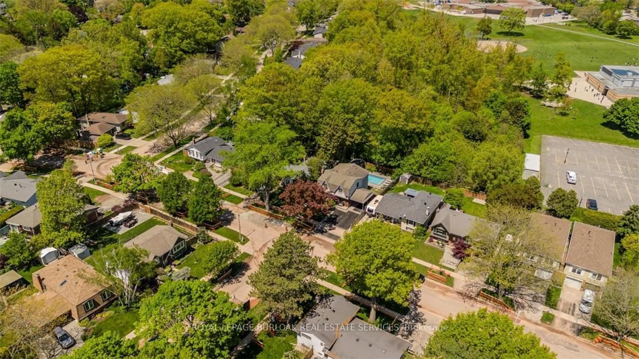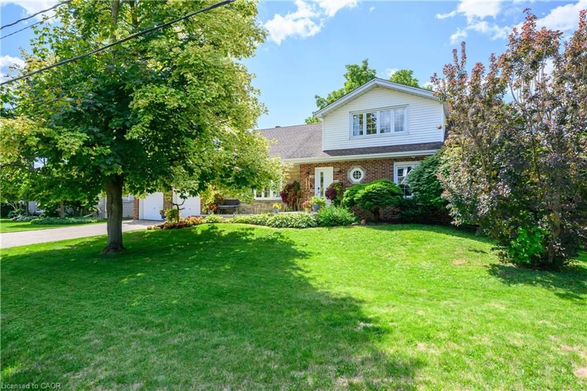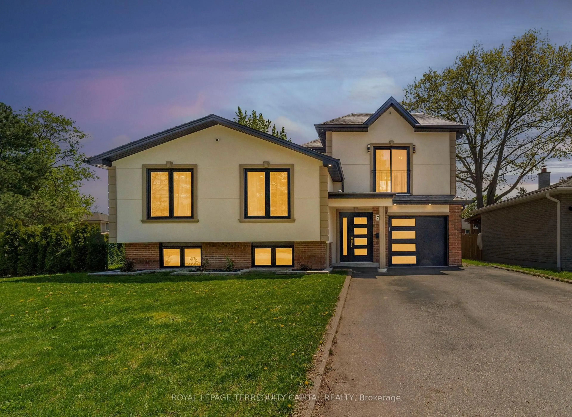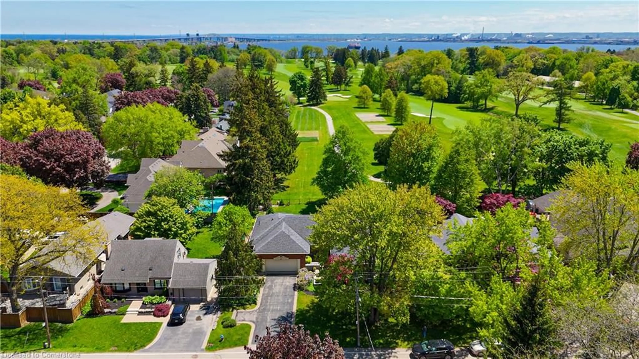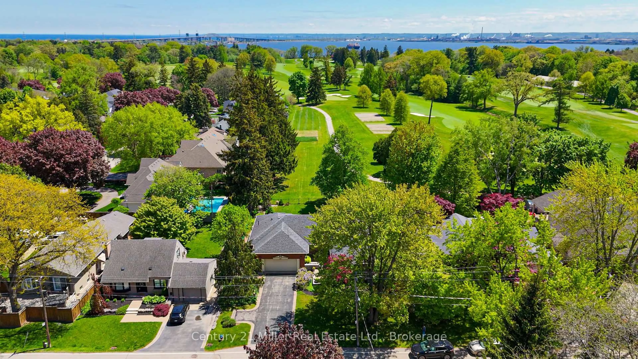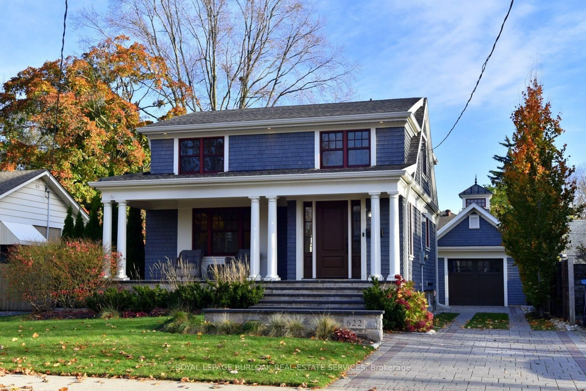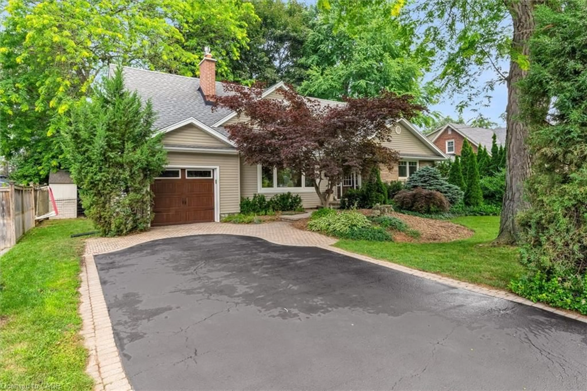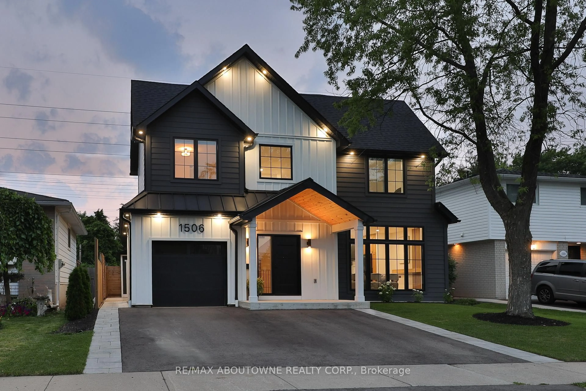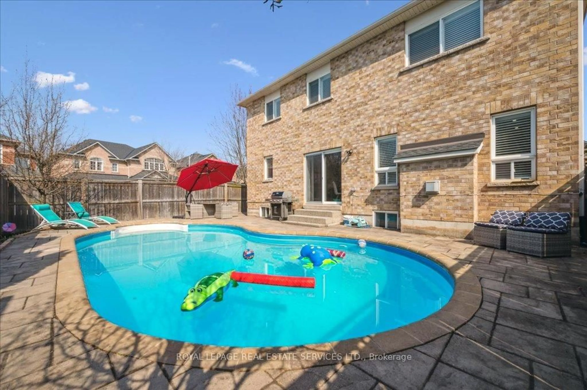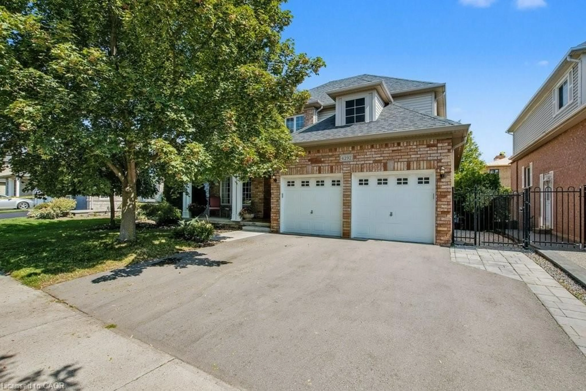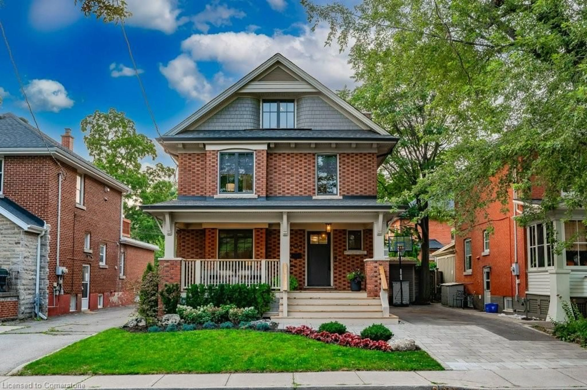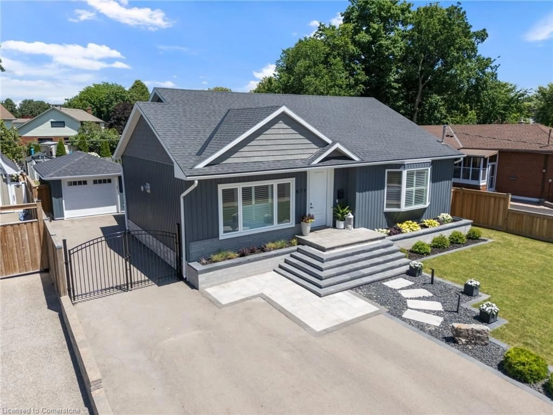Welcome to 898 Herberton Place - An enchanting Cape Cod-style legal duplex nestled on a sprawling, breathtaking garden oasis in Aldershot's most coveted enclave. Overflowing with charm, privacy, and versatility, this rare gem is ideal for multi-generational living, those seeking room to grow, or homeowners looking to offset expenses with potential for additional income - an increasingly valuable option with this home that offers endless potential. Enjoy two fully self-contained units - each with private entrances, generous layouts, and serene outdoor spaces and views. The stunning main level offers two bedrooms, updated 4-piece bath, a bright kitchen with views of the lush backyard & a tranquil sunroom that brings the outdoors in. With gleaming hardwood & tons of natural light this space checks every box. Upstairs, the impressive second unit features two spacious bedrooms, laundry and open-concept living and dining - ideal for any size family. A full updated kitchen offers plenty of counter space all while offering views of the stunning grounds. An unspoiled lower level with separate entrance, kitchen, 3-piece bath, and a walk-up to the backyard unlocks exciting potential for a future in-law suite guest quarters, or teen retreat. Step outside to your own private, park-like paradise, surrounded by mature trees, an ultimate peaceful retreat. A detached studio with hydro is perfect for a home office or creative space. The conveniences don't end there, with a 2-car garage, one offering sleek epoxy floors and triple-wide driveway luxury meets practicality. This is more than just a home - its a rare lifestyle opportunity in one of Burlington's most sought-after neighbourhoods!
Inclusions: Dishwasher, Dryer, Refrigerator, Stove, Washer, Kitchen Stools, Fridge x2, Stove x2, Dishwasher x2, Washer x2, Dryer x2
