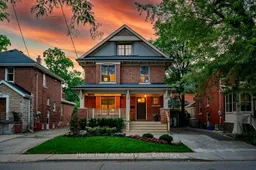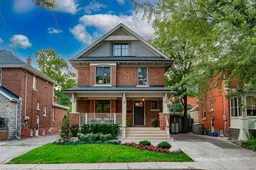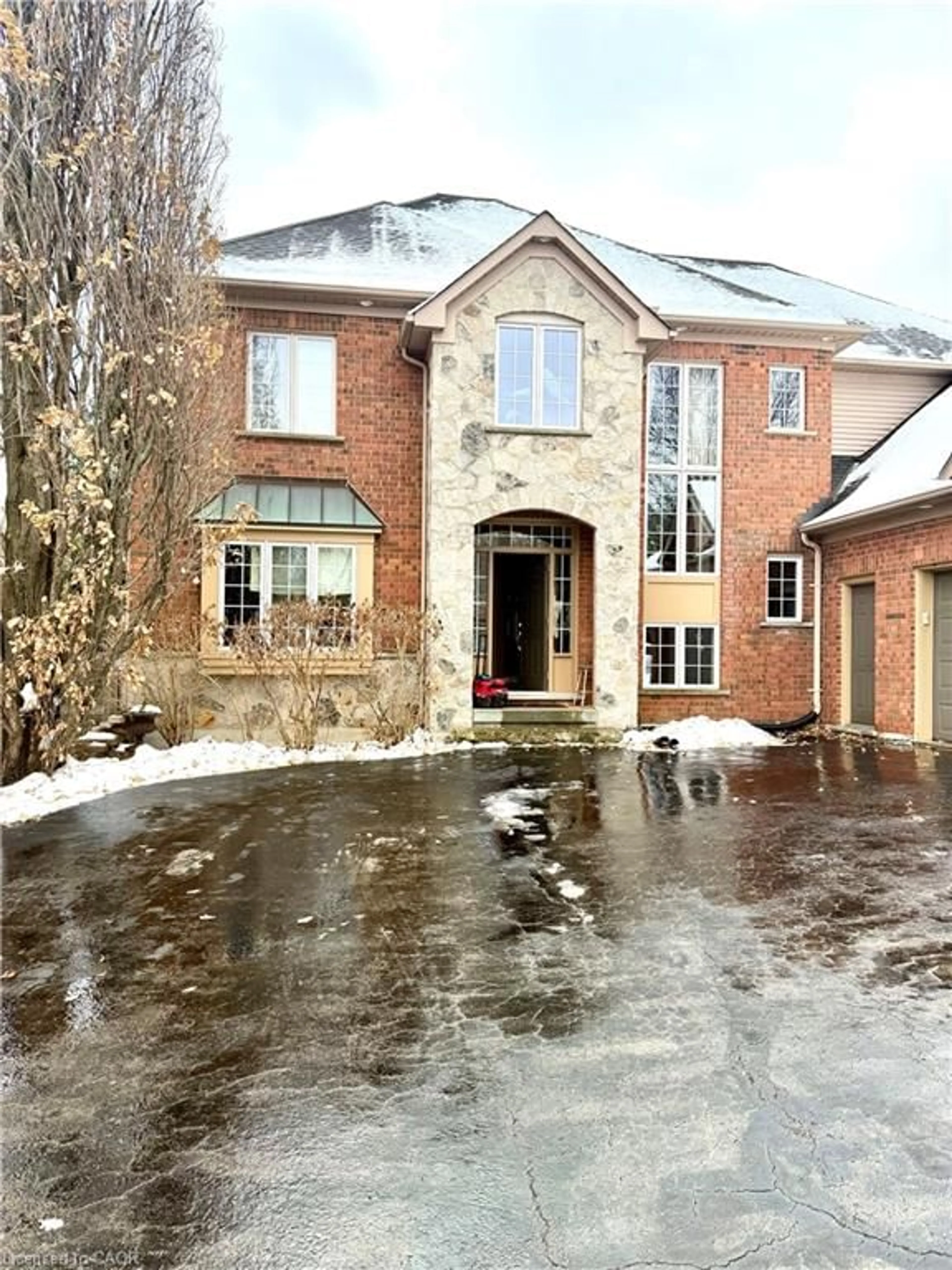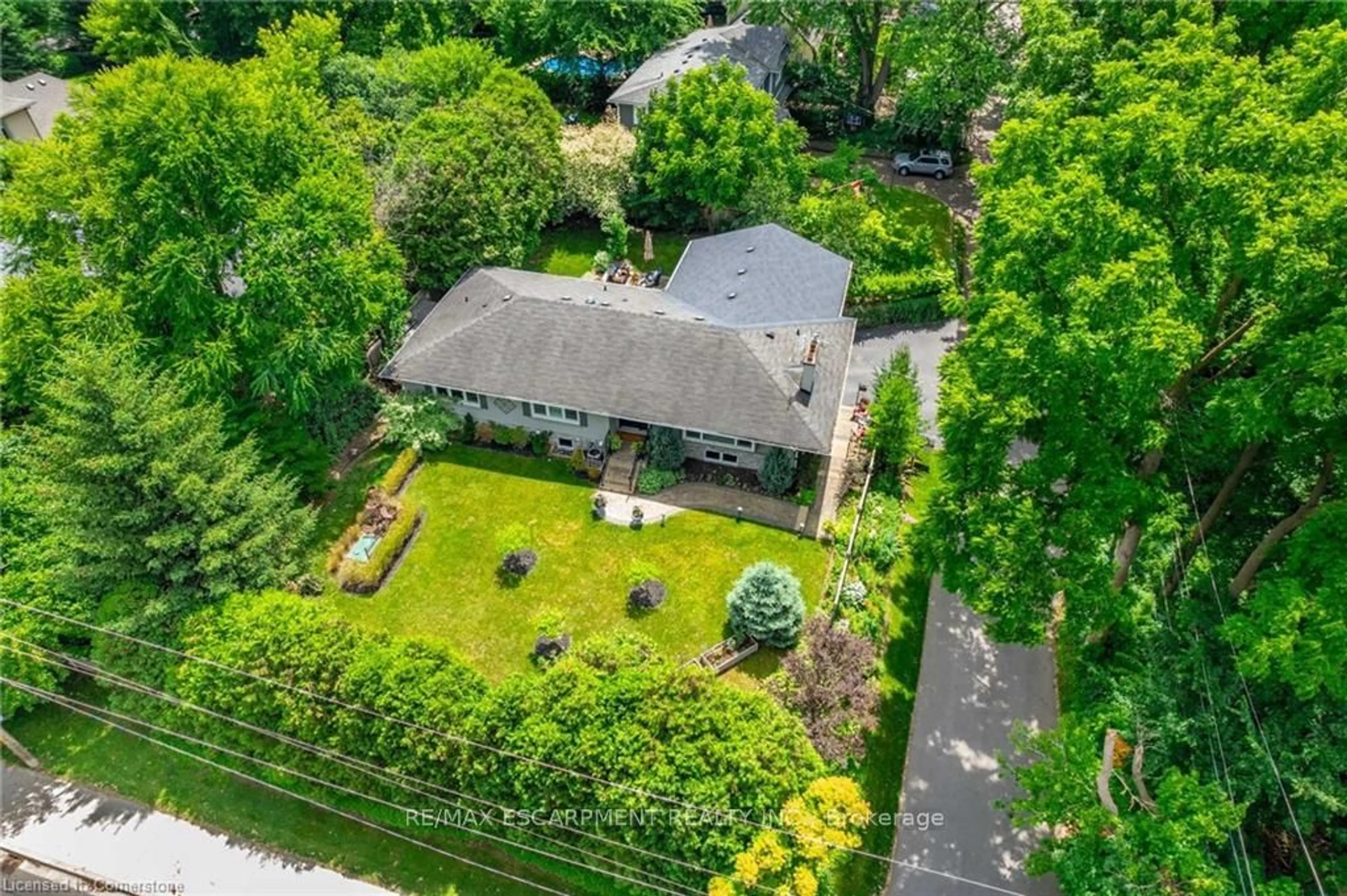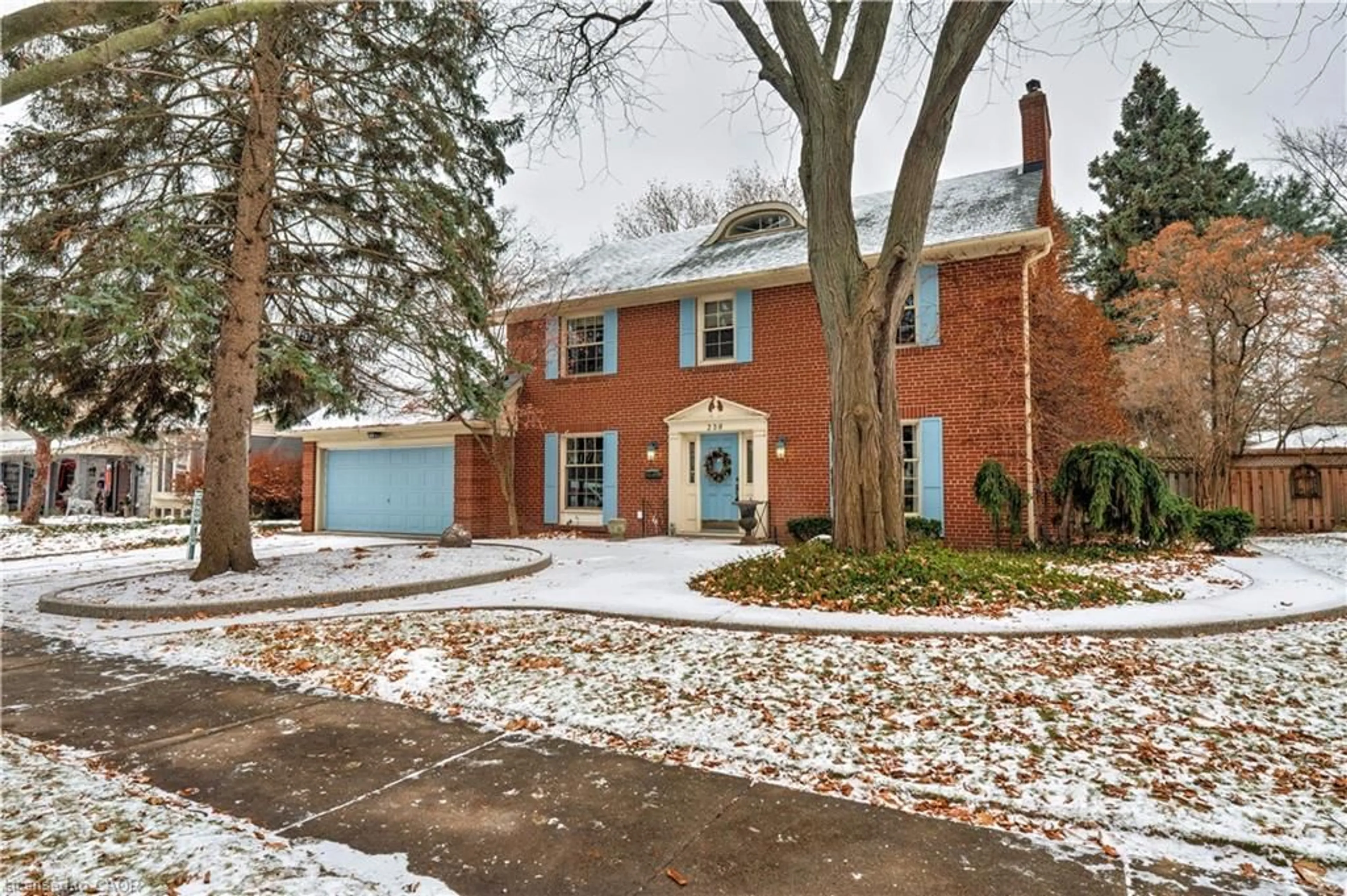A full scale renovation in the heart of downtown. Every space inside this home has been thoughtfully reimagined with smart design, high-end finishes, and a seamless layout built for real life.From the moment you step off the charming covered porch and into the spacious foyer, you're greeted by built-in closet storage/seating and a sense of intentional design that carries throughout the home. The main floor stuns with wall-to-wall windows that stretch across the back of the home, creating a dramatic backdrop of natural light and bringing the outdoors in. The stunning custom kitchen features integrated JennAir and Miele appliances, flat-panel cabinetry, and quartz countertops that waterfall over the large island. The open-concept flows into the living and dining area makes everyday living feel elevated and entertaining effortless with custom millwork, fireplace and coffee bar. Main floor is also inclusive of a bonus room offering a flexible space for your families needs. Upstairs, you'll find spacious bedrooms, 5 piece bathroom with a hydrotherapy bathtub and the most charming laundry room with ample storage. The third-floor primary retreat is complete with ensuite, walk in closet and custom built-ins. The finished lower level adds even more flexibility, with a built-in wet bar, stylish 3-piece bathroom, and a flexible living zone perfect for guests, teens or family movie nights. Step into a backyard built for laid-back luxury. Fully landscaped and thoughtfully designed, it features low-maintenance artificial grass, a cedar deck for dining or entertaining, and a separate poolside lounge area perfect for soaking up the sun and a fiberglass pool that is the centrepiece, and with a natural gas BBQ line, you're set up for effortless outdoor living all season long. This home was updated beyond the surface including HVAC, plumbing, electrical, insulation, roof, windows and a battery backup sump pump. This home isn't just a move, it's a total upgrade to your lifestyle!
Inclusions: Fridge, Stove, Dishwasher, Washer, Dryer
