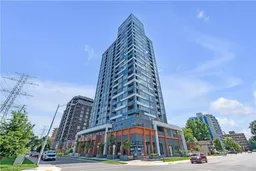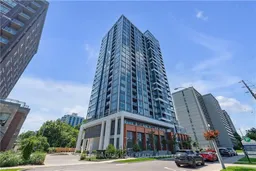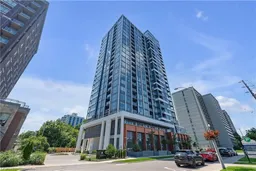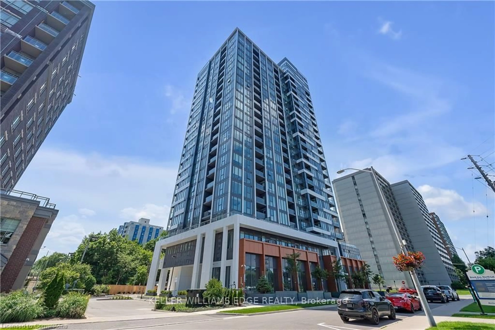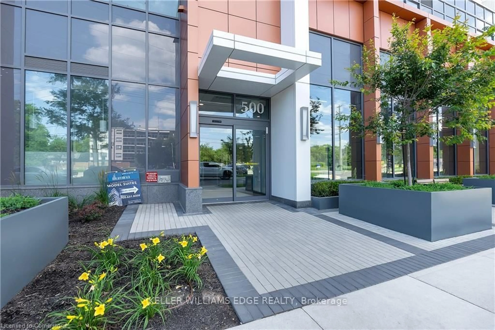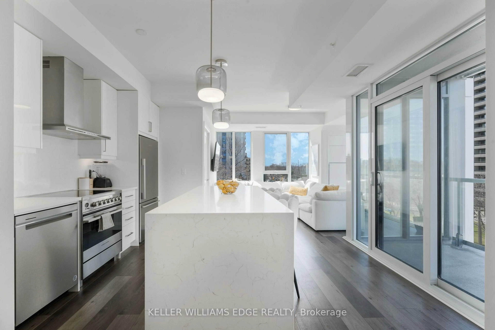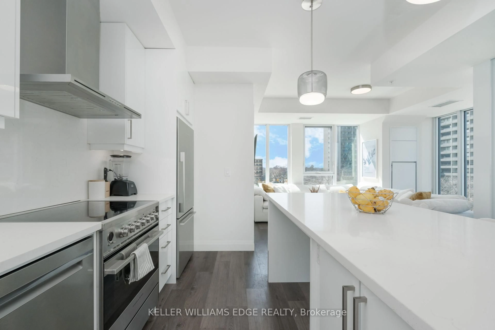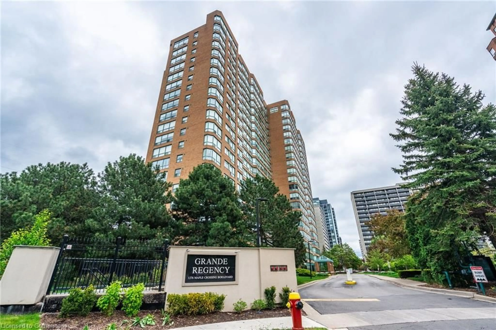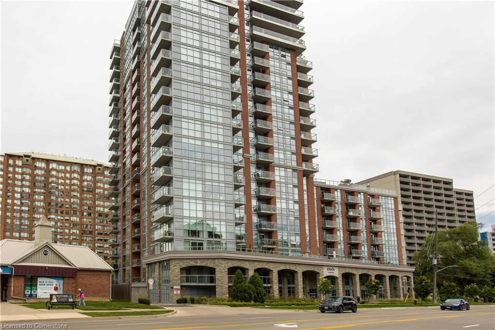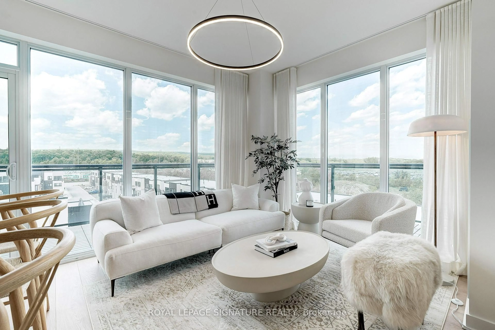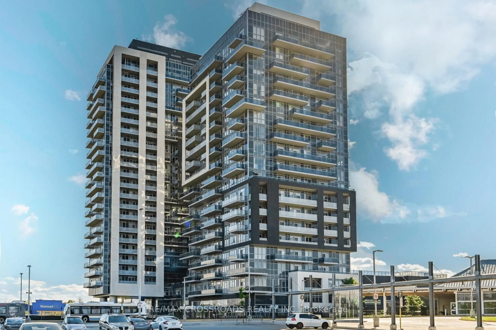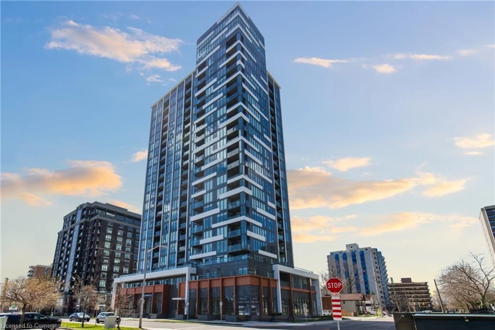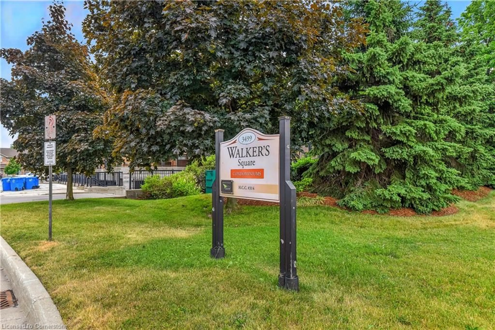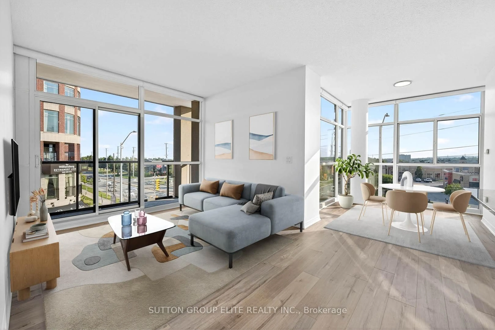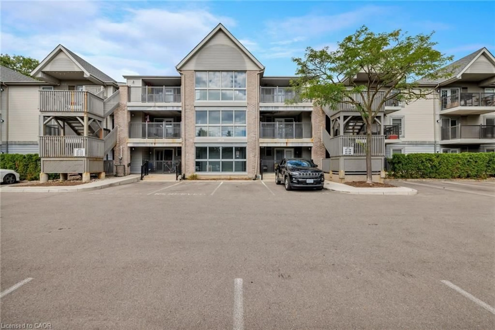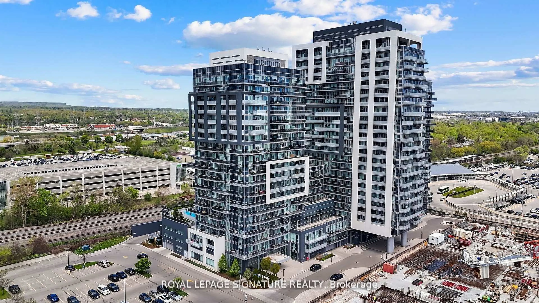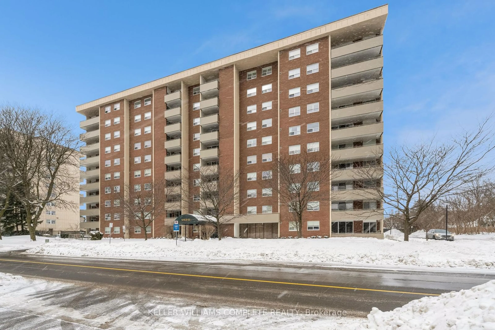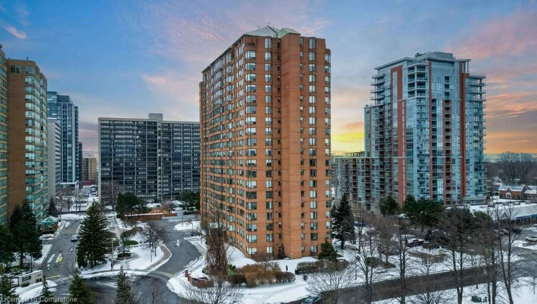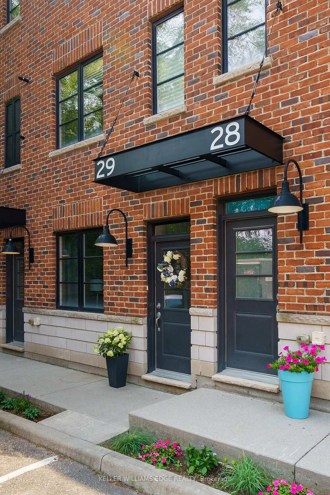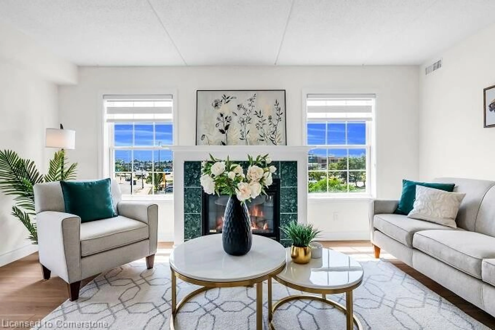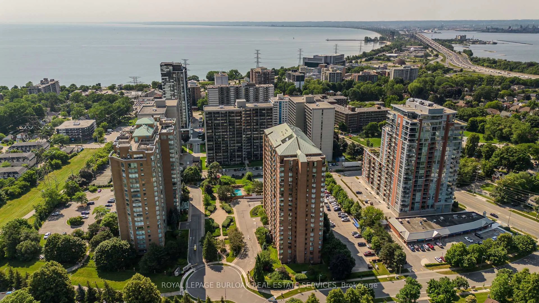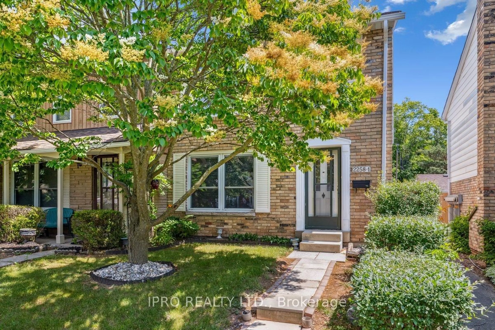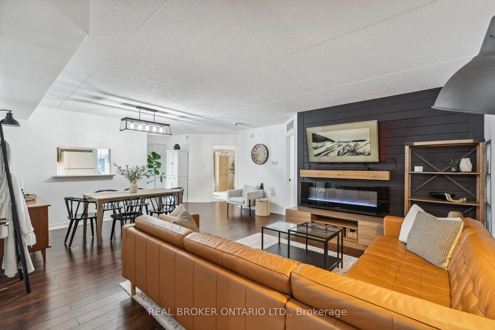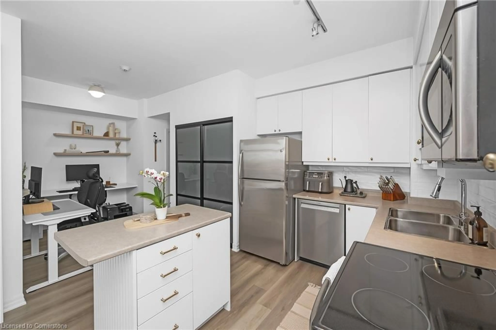500 Brock Ave #402, Burlington, Ontario L7S 0A5
Contact us about this property
Highlights
Estimated valueThis is the price Wahi expects this property to sell for.
The calculation is powered by our Instant Home Value Estimate, which uses current market and property price trends to estimate your home’s value with a 90% accuracy rate.Not available
Price/Sqft$910/sqft
Monthly cost
Open Calculator

Curious about what homes are selling for in this area?
Get a report on comparable homes with helpful insights and trends.
+23
Properties sold*
$745K
Median sold price*
*Based on last 30 days
Description
Welcome to 500 Brock Avenue #402, a stunning corner unit in one of Burlingtons most sought-after buildings. This 2-bedroom, 2-bathroom suite is flooded with natural light thanks to floor-to-ceiling windows that wrap around the space. The open-concept layout is anchored by a sleek, oversized kitchen island that flows effortlessly into the living area, perfect for entertaining or unwinding after a long day. Both bedrooms are generously sized and thoughtfully positioned for privacy, while modern finishes throughout lend a clean, sophisticated feel. With one underground parking spot and a private locker included, storage and convenience are well covered. Enjoy access to a fully equipped gym, an elegant party room, 24 hour security and a rooftop terrace complete with year-round gas BBQs and lounge seating overlooking the lake. Located just steps from Spencer Smith Park and the vibrant waterfront, you're also less than a five-minute drive to highway access, making commuting effortless. Whether you're a young professional or down-sizer, this corner unit offers the perfect blend of style, comfort, and location.
Property Details
Interior
Features
Main Floor
Living
4.34 x 3.35Kitchen
2.36 x 3.66Primary
3.2 x 2.744 Pc Ensuite
Br
2.74 x 2.9Exterior
Features
Parking
Garage spaces 1
Garage type Underground
Other parking spaces 0
Total parking spaces 1
Condo Details
Amenities
Exercise Room, Media Room, Party/Meeting Room, Rooftop Deck/Garden, Visitor Parking, Guest Suites
Inclusions
Property History
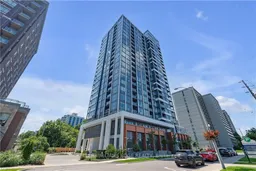 21
21