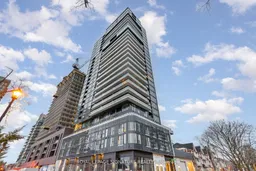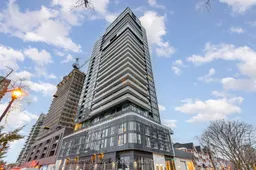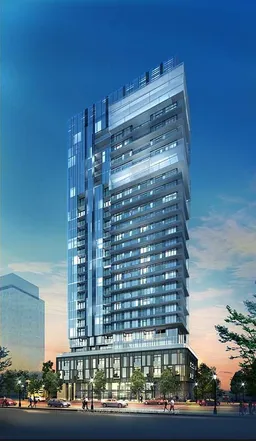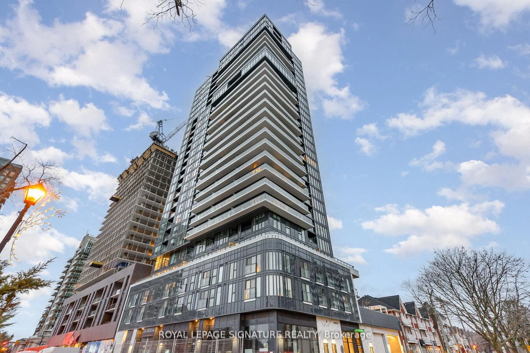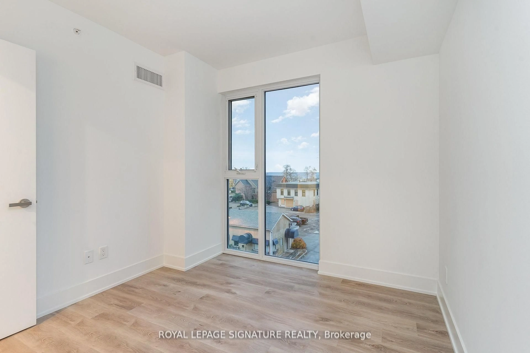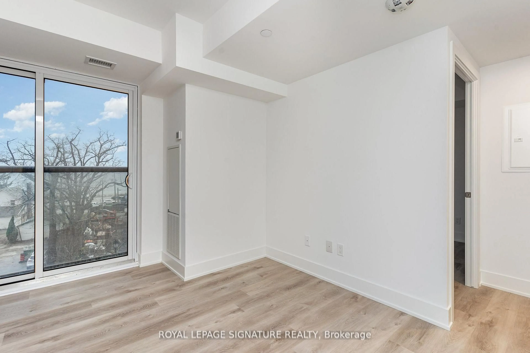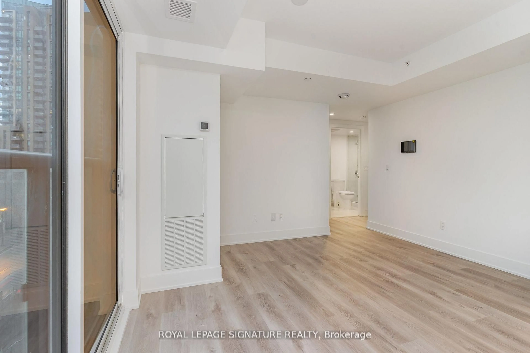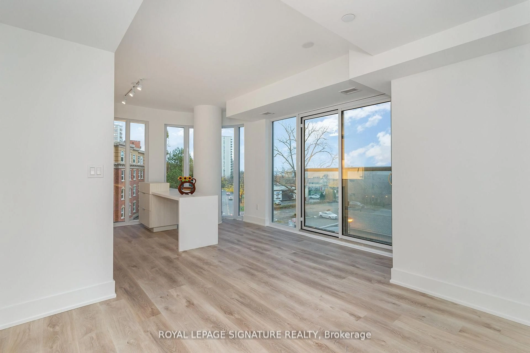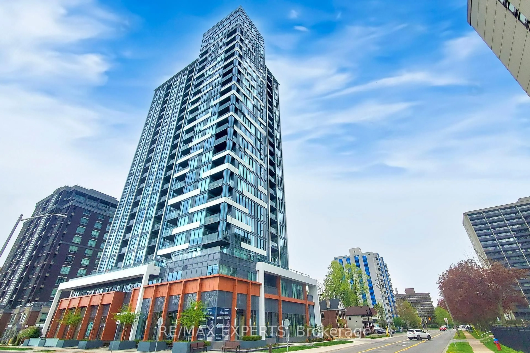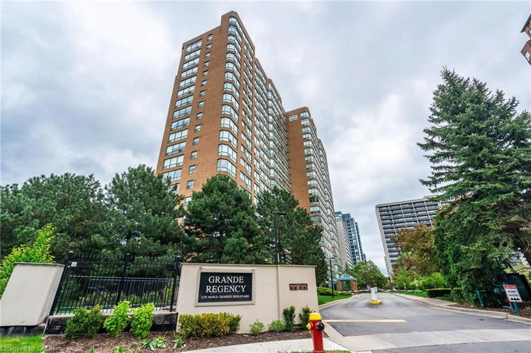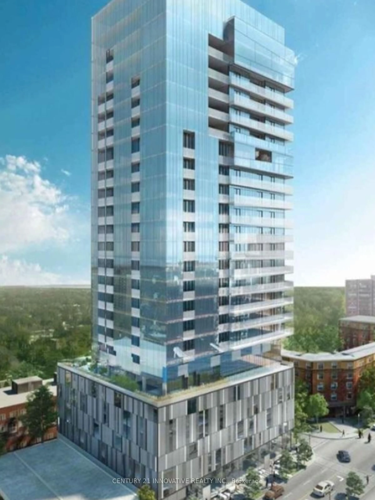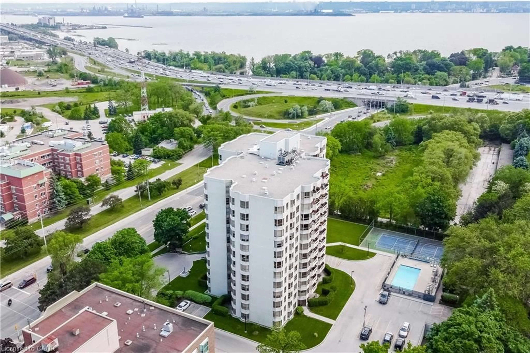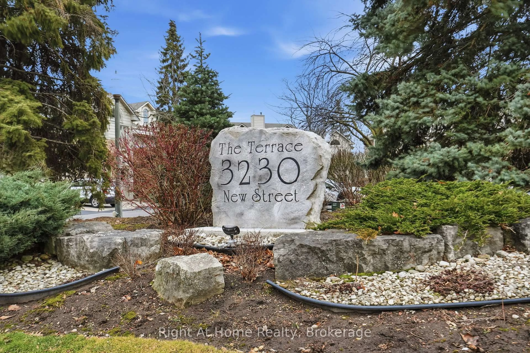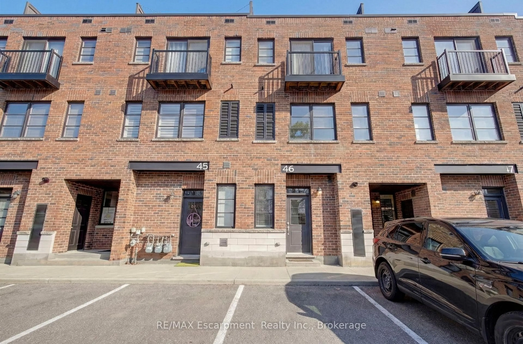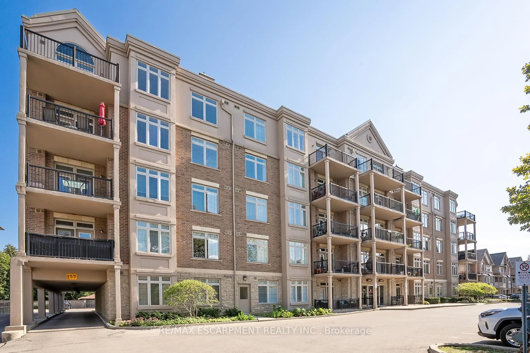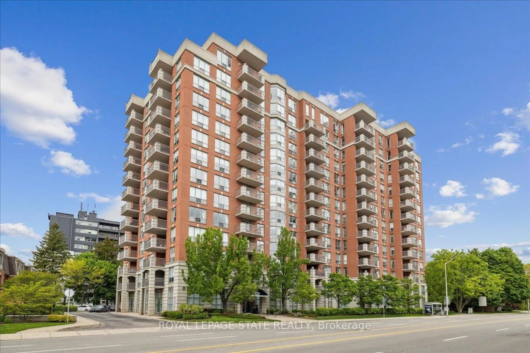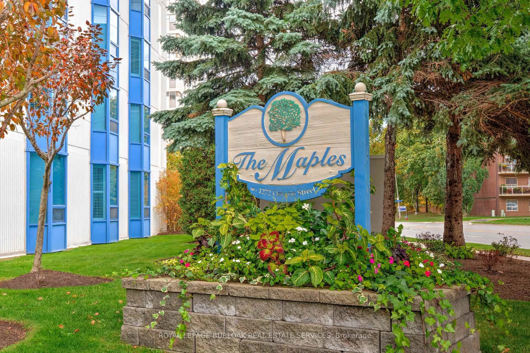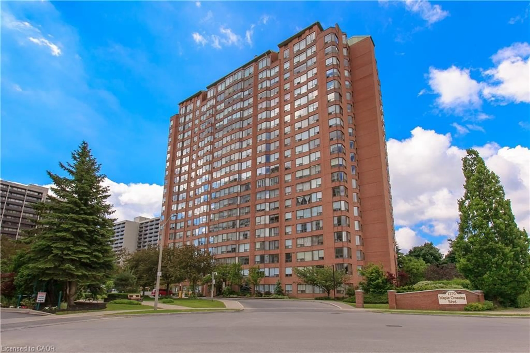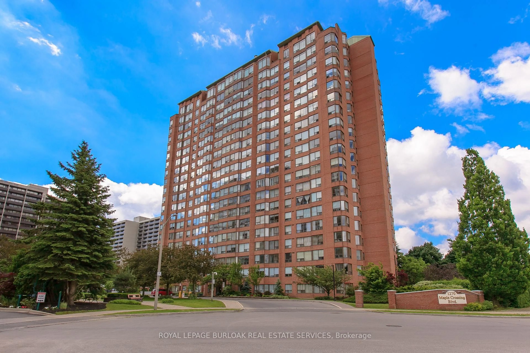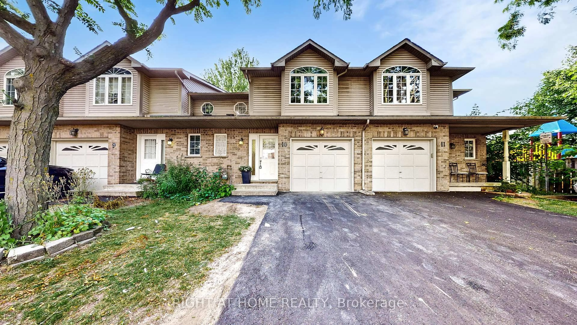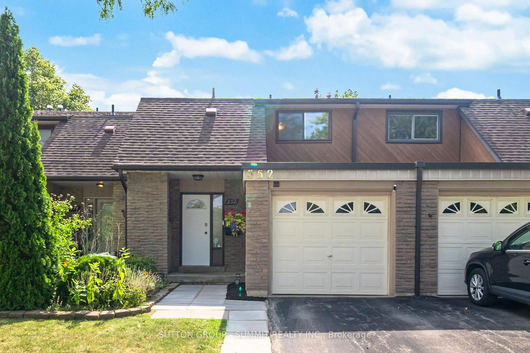370 Martha St #304, Burlington, Ontario L7R 0G9
Contact us about this property
Highlights
Estimated valueThis is the price Wahi expects this property to sell for.
The calculation is powered by our Instant Home Value Estimate, which uses current market and property price trends to estimate your home’s value with a 90% accuracy rate.Not available
Price/Sqft$942/sqft
Monthly cost
Open Calculator
Description
Welcome To This Luxury Corner Suite Living In This Newer Built Pristine Nautique Lakefront Residence With Lake View. Model Corner Unit Nestled In The Highly Coveted Brant Neighbourhood. Open Concept Layout Facing Southeast Brings Tons of Natural Lights With Windows With Views Of Lake Ontario. Enjoy The Waterfront Lifestyle With Gorgeous Lake Views. Thousands Of Luxurious Upgrades With Parking and Locker included. Featuring 2 Bedrooms with 2 Baths With 1 Parking 1 Locker Has Over 800 Sqft Of Living Space. This Corner Unit Has A Modern Kitchen With Central Island. World Class Amenities included: Dining and Bar Areas, Party Room, Fitness Centre With Yoga Studio, 20th Floor Sky Lounge, Fire Pits, Swimming Pool, Whirlpool, and Outdoor Terrace... Walk Distance To Spencer Smith Park, Restaurants, Coffee Shops, The Pearle Spa And All The Summer Festivals! One Step from: Burlington Centre, No Frills, Walmart, Central Park, GO Station, Public Library and much more... Great Condition & Move In Ready - Don't Miss This Opportunity To Experience Lakeside Living!
Property Details
Interior
Features
Flat Floor
Kitchen
3.78 x 3.43Combined W/Dining / Centre Island / B/I Fridge
Dining
3.78 x 3.43Combined W/Kitchen / Large Window / Open Concept
Living
3.78 x 3.05Juliette Balcony / Large Window / Open Concept
Br
5.87 x 2.954 Pc Ensuite / Window / East View
Exterior
Features
Parking
Garage spaces 1
Garage type Underground
Other parking spaces 0
Total parking spaces 1
Condo Details
Inclusions
Property History
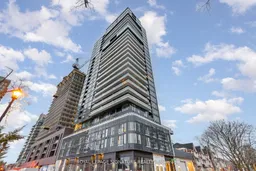 30
30