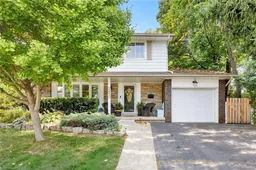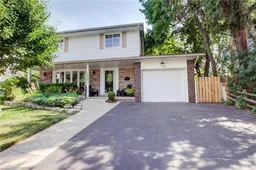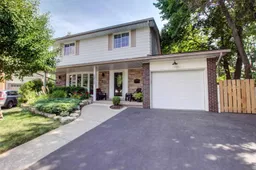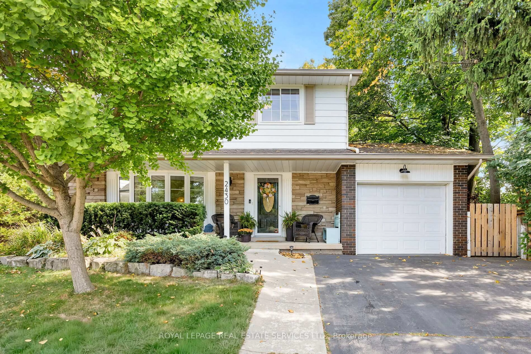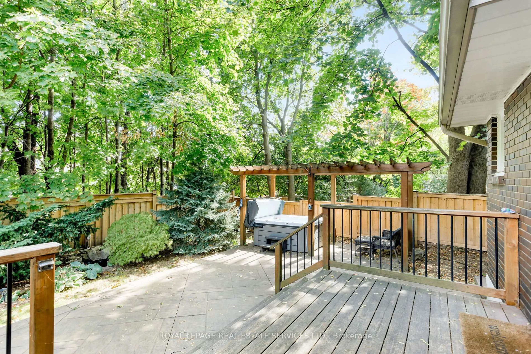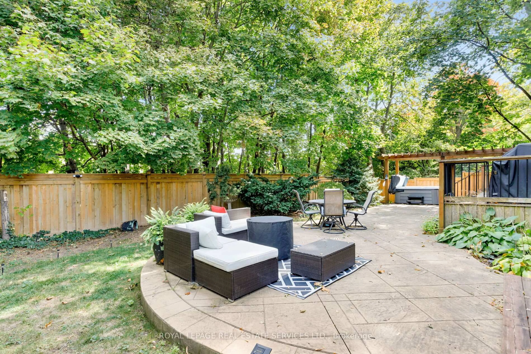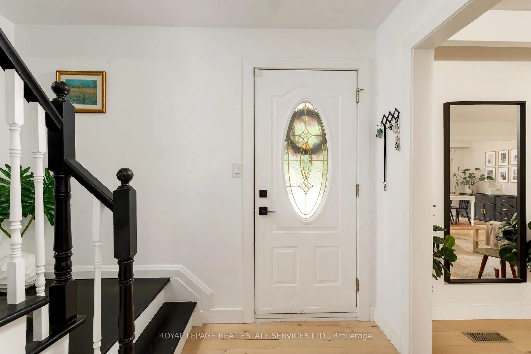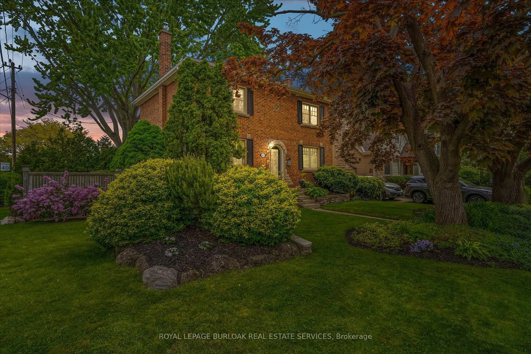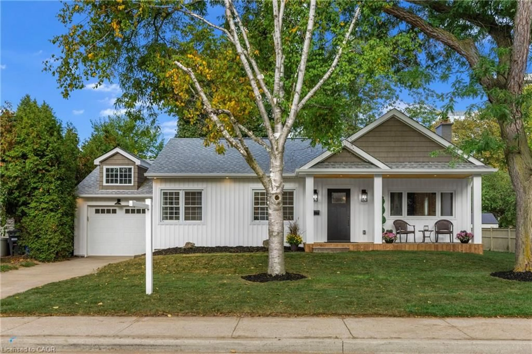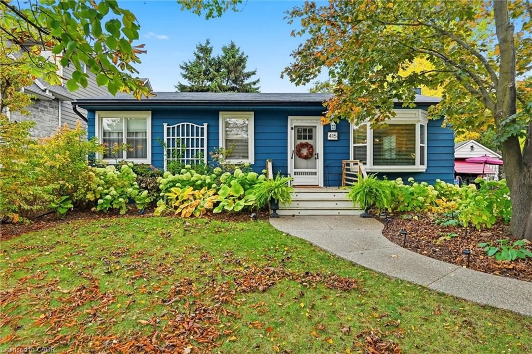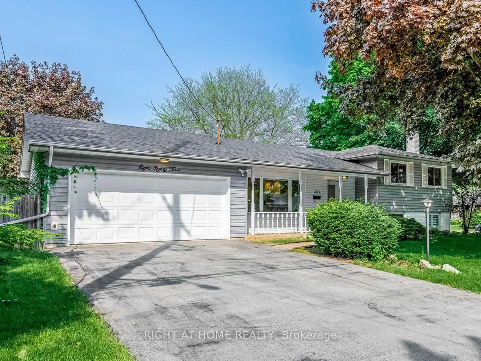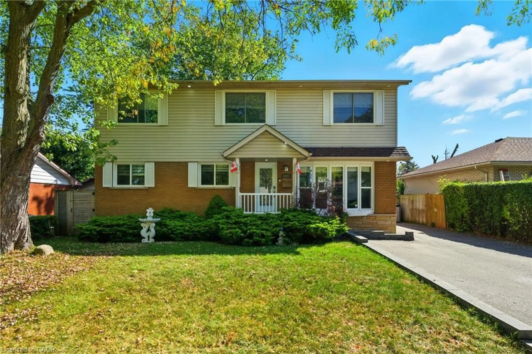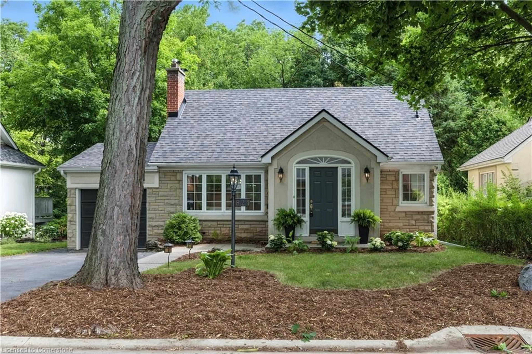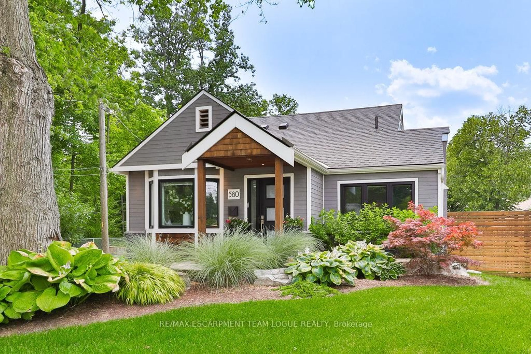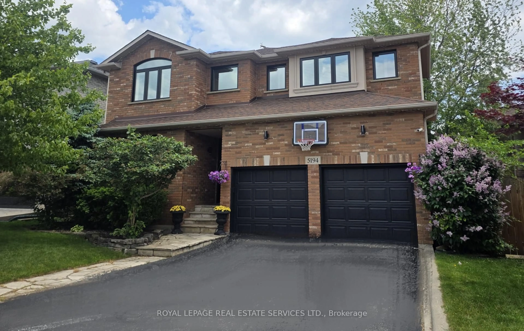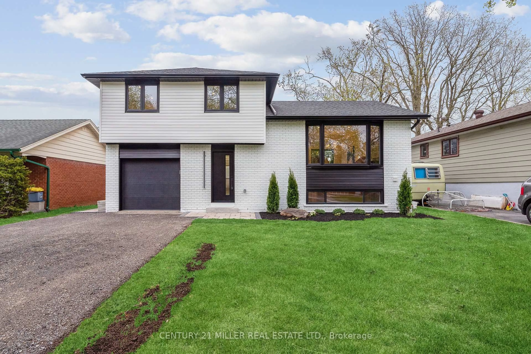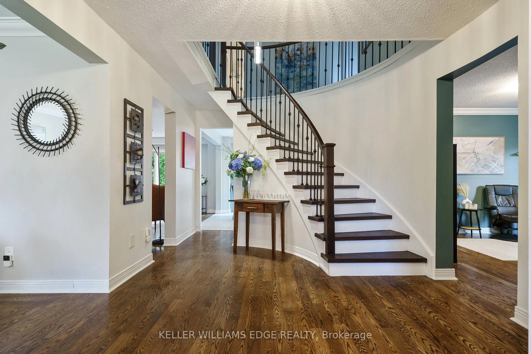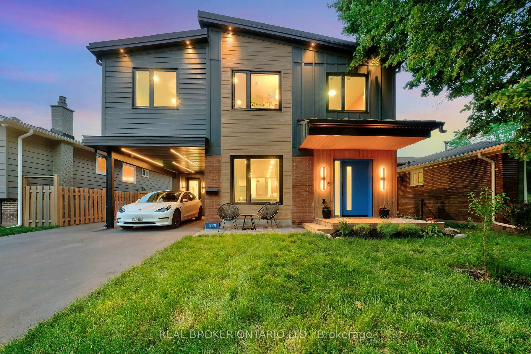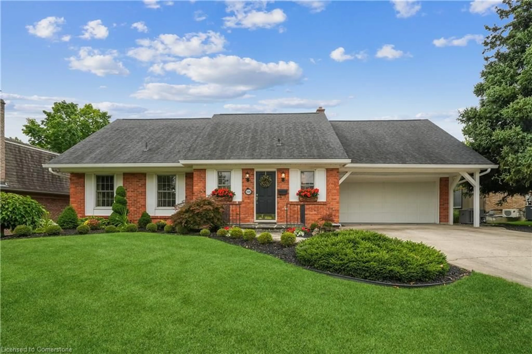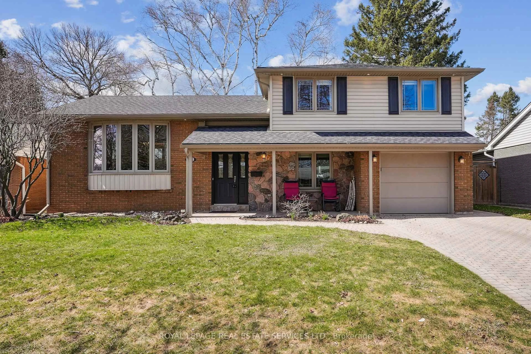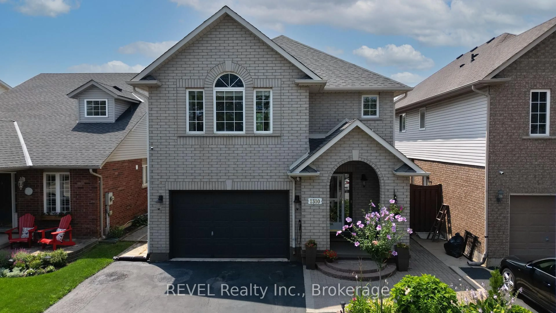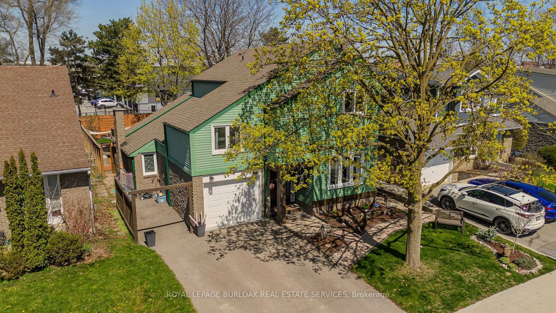2430 Redfern Rd, Burlington, Ontario L7R 1X9
Contact us about this property
Highlights
Estimated valueThis is the price Wahi expects this property to sell for.
The calculation is powered by our Instant Home Value Estimate, which uses current market and property price trends to estimate your home’s value with a 90% accuracy rate.Not available
Price/Sqft$984/sqft
Monthly cost
Open Calculator

Curious about what homes are selling for in this area?
Get a report on comparable homes with helpful insights and trends.
*Based on last 30 days
Description
Welcome to this beautifully updated/renovated 4-bedroom, 3-bathroom, 2-storey home nestled at the top of a quiet court on pie lot in Burlington's popular Brant community. Perfectly located in South-Central Burlington, this property offers a rare blend of tranquillity & conveniencejust steps from restaurants, shopping at Burlington Mall, Winners, & Canadian Tire, with Spencer Smith Park on Lake Ontario, downtown Burlington, major highways, & the GO Station only minutes away. Set on a mature pie-shaped lot, the home features lush, manicured gardens framed with armour stone, a shade tree, & a welcoming front veranda. The double driveway & attached garage with inside entry add everyday convenience. The private backyard is a true outdoor retreat, boasting a stamped concrete patio for entertaining, a water feature, a custom pergola with hot tub, & a charming garden shed, new back fence, all surrounded by mature trees for ultimate privacy. Inside, natural light floods the spacious layout, showcasing hardwood floors across two levels, custom wall accents & built-ins, deep baseboards, updated bathrooms & a refinished staircase. The bright living room with bay window flows into a formal dining room with walkout to the patio, while the updated eat-in kitchen features quartz counters, wood cabinetry, & a breakfast bar and coffee nook with access to the BBQ deck. Upstairs, youll find an updated 4-piece bathroom & 4 bedrooms with hardwood floors, including a primary suite with deluxe wall mouldings & dual closets. The finished lower level extends the living space with wide-plank laminate flooring, a family room with gas fireplace, a gym area, a 3-piece bath with a heated floor, & a large laundry/utility room with ample storage. New Furnace in 2024. Combining charm, style, & functionality in one of Burlingtons most convenient neighbourhoods, this home offers the perfect balance of modern upgrades & timeless comfort.
Property Details
Interior
Features
Main Floor
Dining
3.56 x 2.69hardwood floor / Sliding Doors
Kitchen
5.11 x 2.69Quartz Counter / hardwood floor
Living
5.66 x 3.51Hardwood Floor
Breakfast
2.36 x 2.69hardwood floor / French Doors / hardwood floor
Exterior
Features
Parking
Garage spaces 1
Garage type Attached
Other parking spaces 2
Total parking spaces 3
Property History
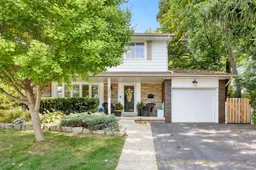 50
50