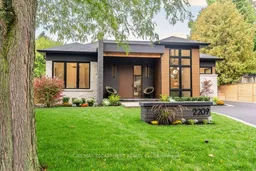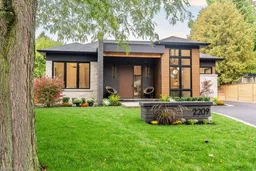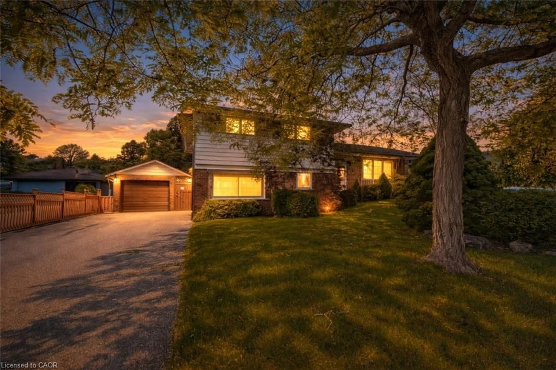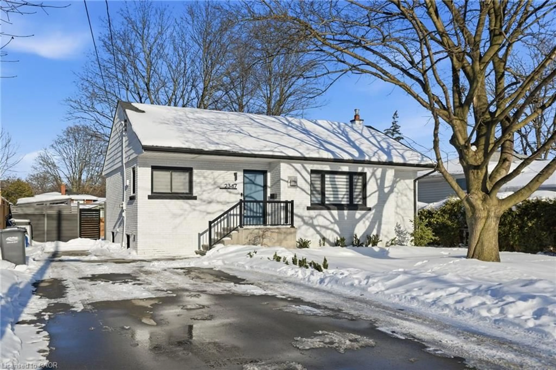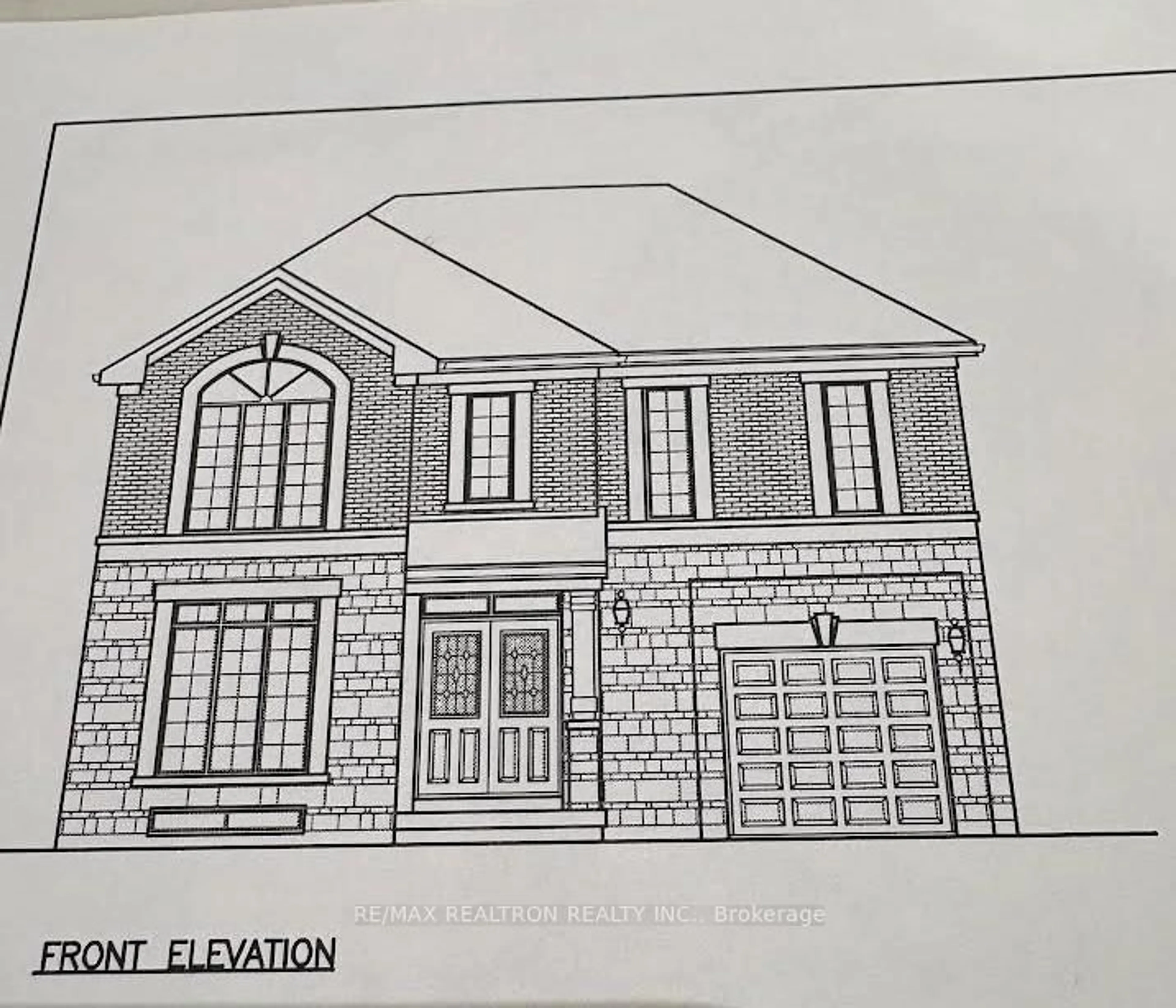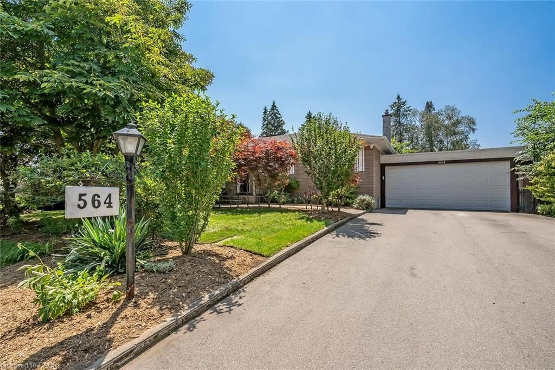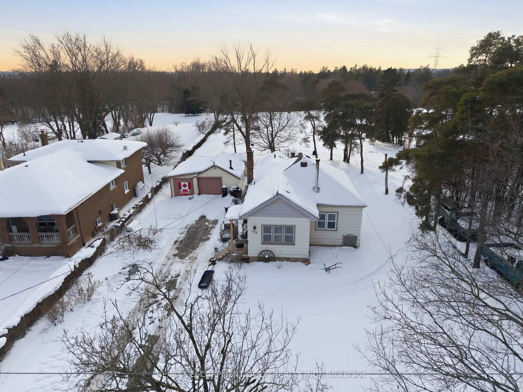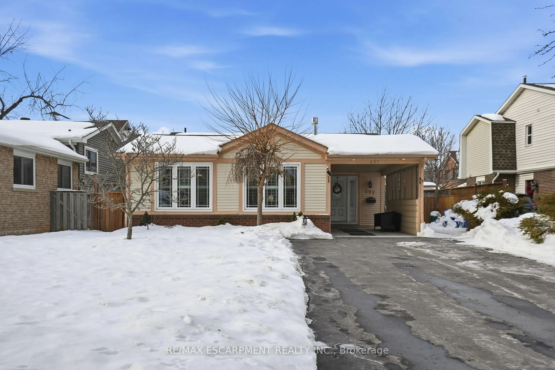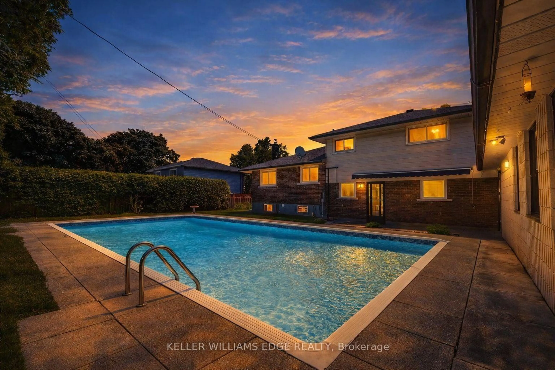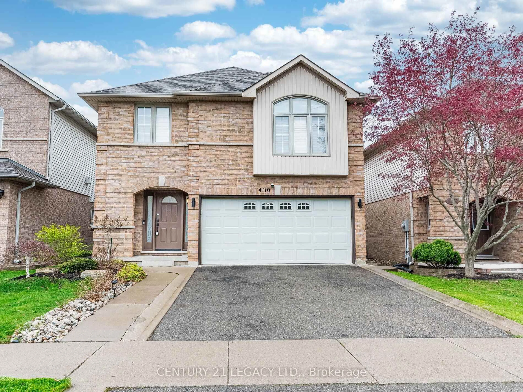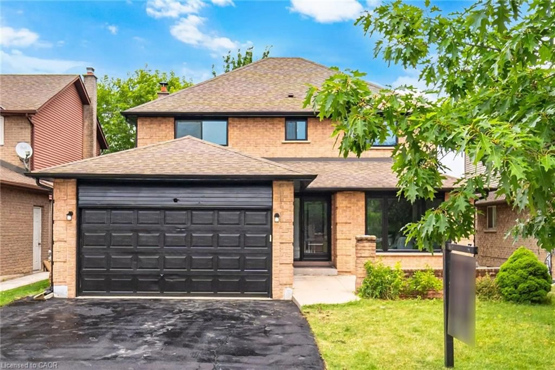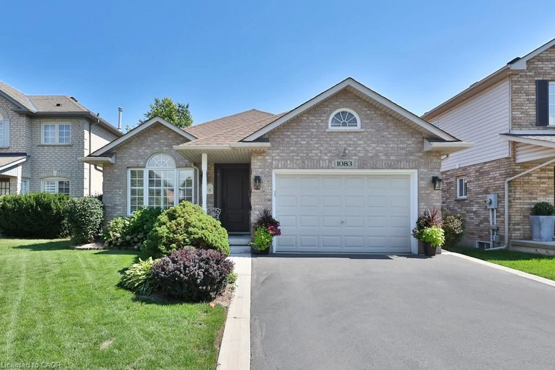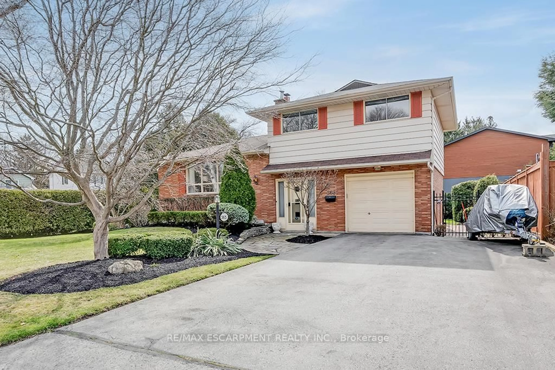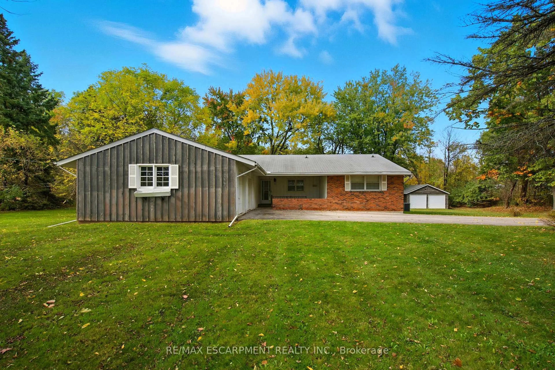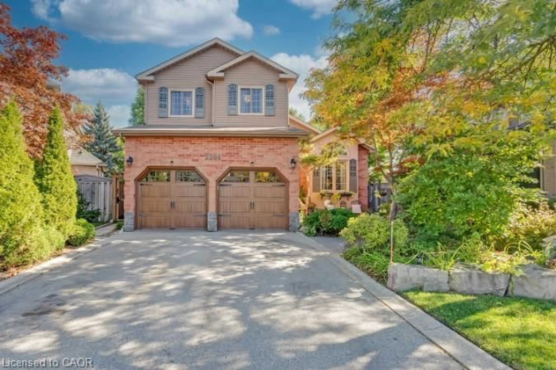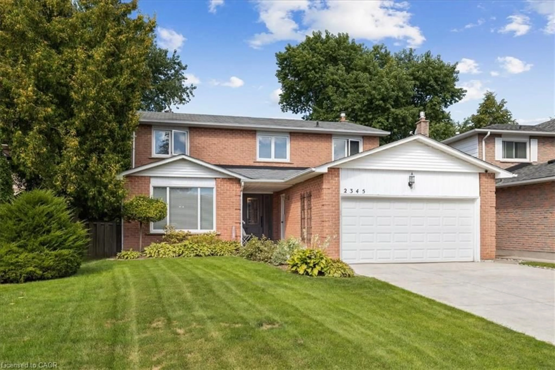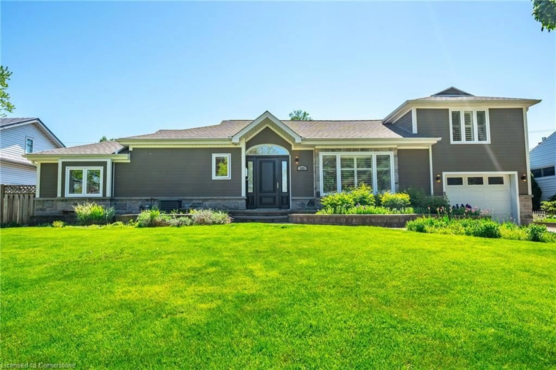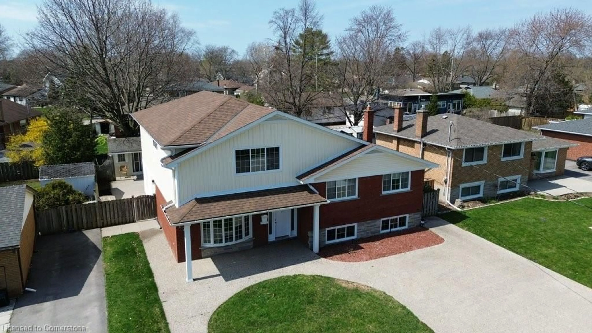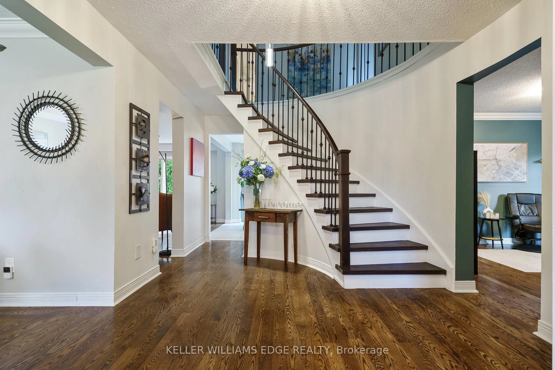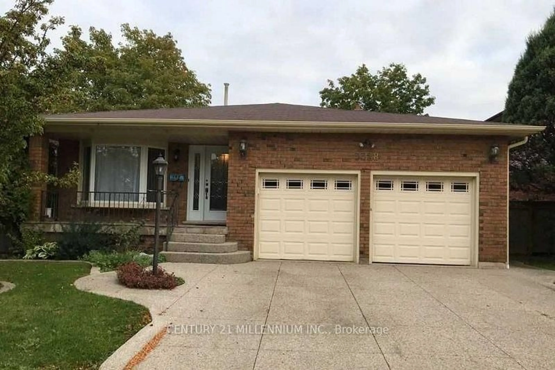Exceptional. Sophisticated. Timeless. One of a Kind Custom Bungalow with heated Double Garage nestled on a mature lot in the desirable Burlington core! Luxury Certified! Spectacular open concept Design combines timeless sophistication & transitional style over 3,200+- sq.ft. of total Luxe Living space. Custom Detail & Finishes through-out: 10' to 14' Ceilings, 8' Solid Doors, Natural Stone Masonry by Craftsmen, Heated Floors, Designer Tile & Lighting, Pravada Wide Plank Eng. Hardwood, Gourmet Kitchen w/Bosch Appl's, Wood & Quartz Fireplace Feature Walls, pre-wired for Media & Alarm, Premium Windows & Doors w/multi-point locks & stunning Lower Level Suite. An entertainer's Dream Kitchen w/oversize Quartz island, Barzotti cabinetry & Bosch S/S Appliances w/36" Induction Range & B-I Wall Ovens, Wet Bar, Pantry & w-o to B-I BBQ. Great Room w/vaulted 14' ceiling, floor to ceiling White Oak & Quartz Fireplace & w-o to Portico. Large Primary Bedroom w/Luxurious 3 pc Ensuite w/Heated Floor, Coffee Bar, Decadent W-I Closet & w-o to Portico. 2nd Bedroom w/Hardwood & large windows. Well appointed main floor Laundry. 2nd Luxe 3 pc Bath w/ht. flr. & w-i Shower. Custom White Oak & Glass open staircase leads to a spectacular & spacious fully luxe lower level Suite. Airy 8.75' ceilings, fully Heated Floors, Hand Hewn Natural Stone feature walls & Cold Room, Kitchenette, LED Potlights, Family Room w/Fireplace, 2 Bedrooms & Luxe 3 pc Bath plumbed for 2nd Laundry. Enjoy quality leisure time outside in the exquisite outdoor Portico/Family Room w/Stone Floors, Grand Stone Fireplace & wired for Media. Main floor Mudroom w/b.y. entry & B-I Pantry. Double Garage with HEATED Garage Floors; EV Charger ready. Ext. Lights & Sprinklers. Walkable to D.T. Burlington, Parks, Library, Rec. Centers, Music, Theatre, Shops, Restaurants & only minutes to the Lake. Close to Transit & GO & Hwys. This unparalleled Custom Home must be experienced!! Luxury Certified.
Inclusions: Bosch Fridge & Double Wall Oven w/b-i Microwave & Induction Range & Dishwasher. Range Hood. Bev. Fridge, LG Washer & Dryer. Basement Wine Fridge, Dishwasher & Fridge. GDO. Central Vac.
