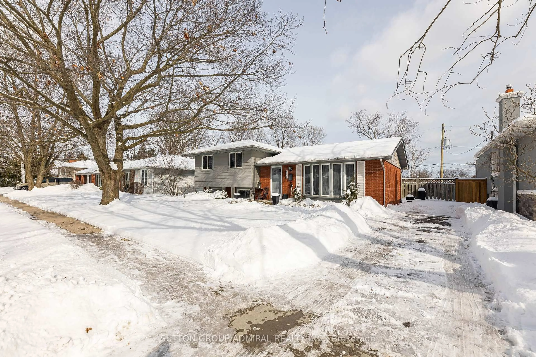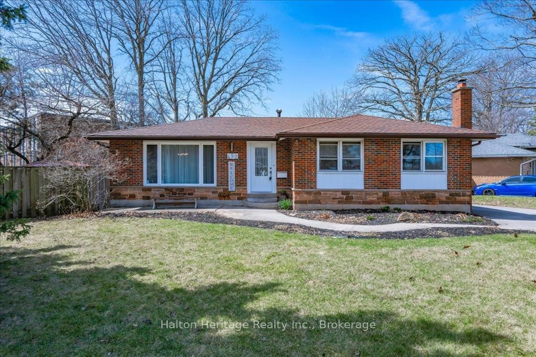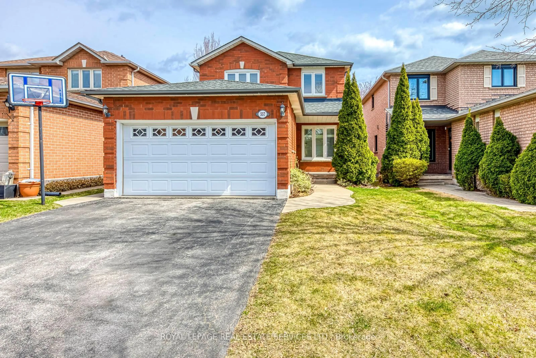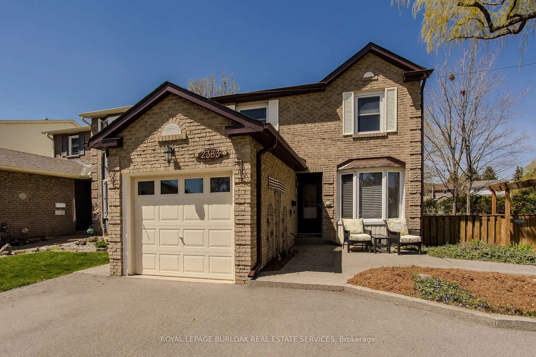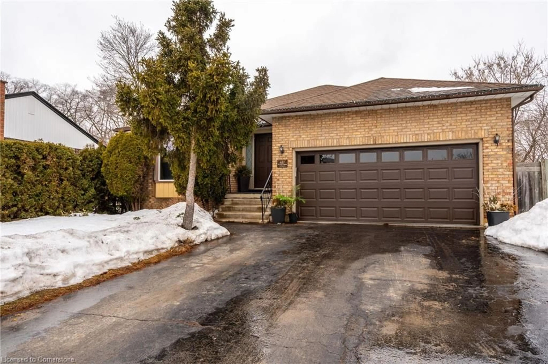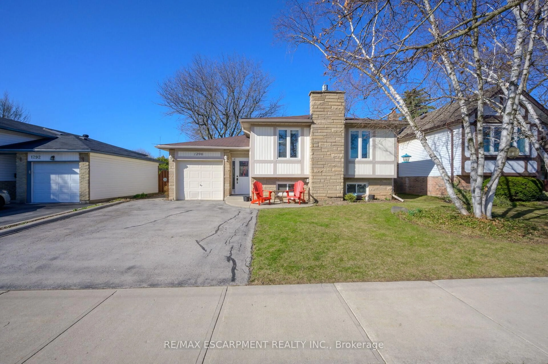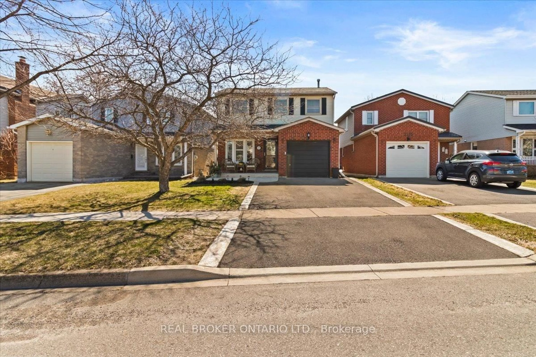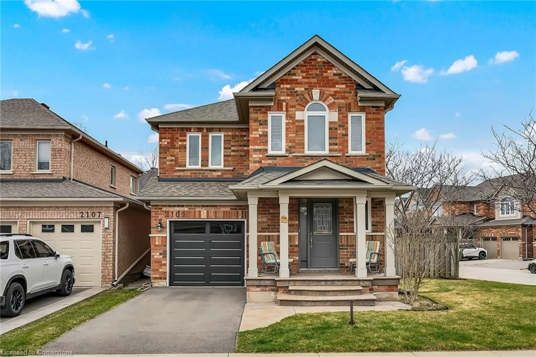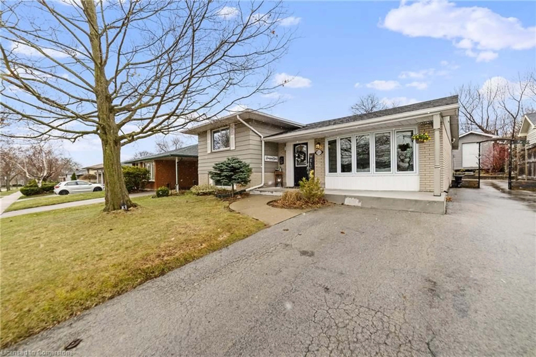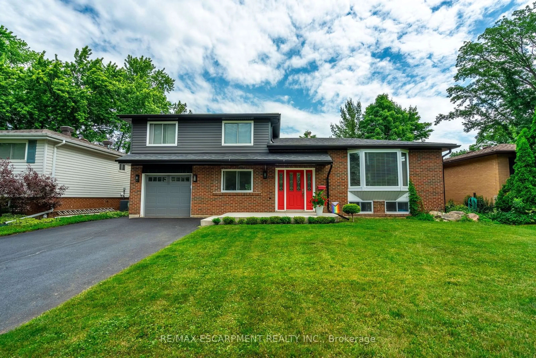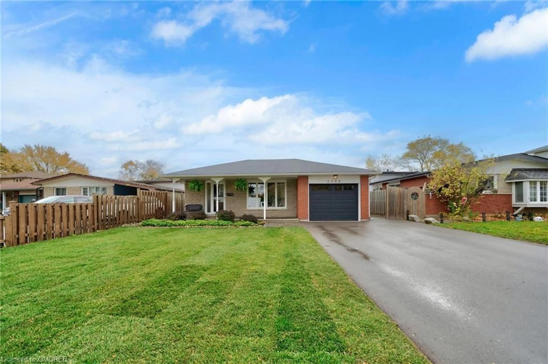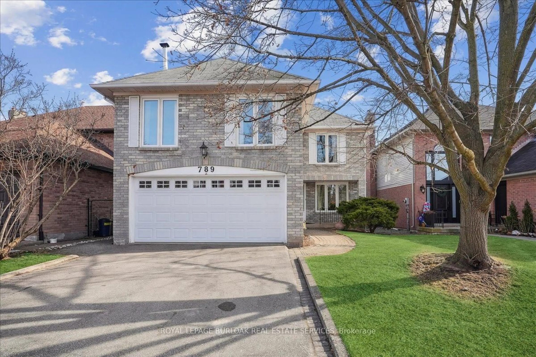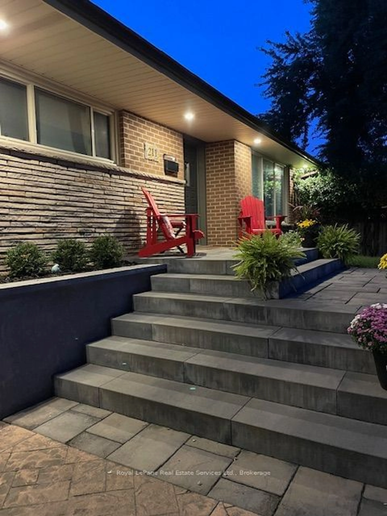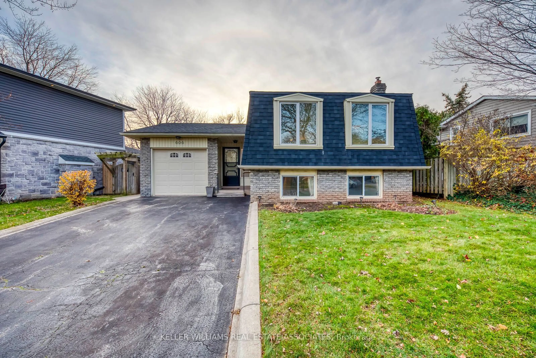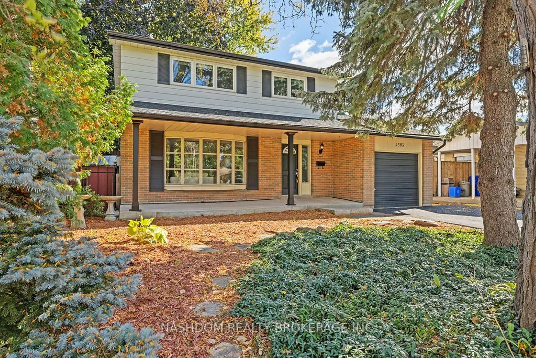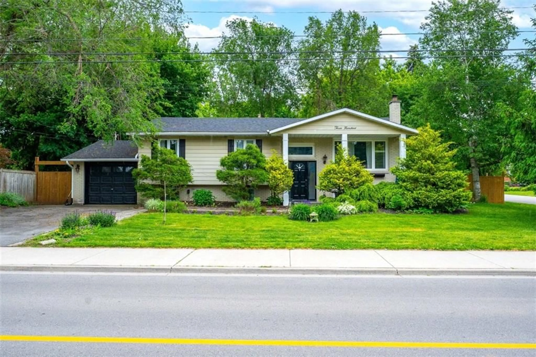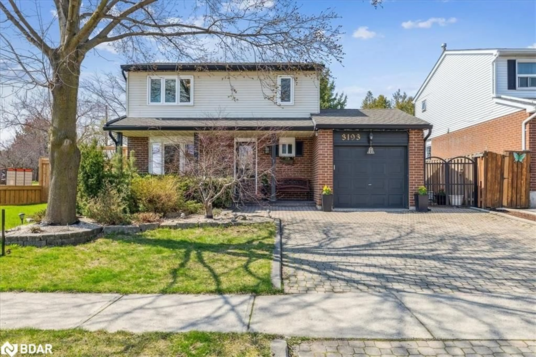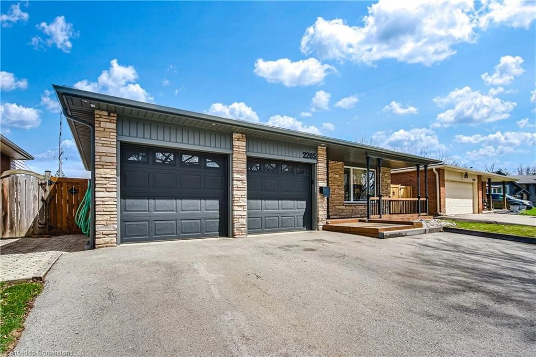Welcome to this charming, detached bungalow nestled in one of Burlington's most sought-after southeast neighborhoods. Tucked away on a serene, private street, this delightful home is conveniently located within walking distance to local schools, parks, and a variety of amenities, with easy access to GO transit close by. Offering four bedrooms and two well-appointed bathrooms, this well maintained residence provides ample space for your family to thrive. As you enter, you are greeted by a bright, open-concept living and dining area adorned with a stunning large front bay window, complete with elegant California shutters that allow an abundance of natural light to flood the room. Adjacent to this inviting space is a functional kitchen that boasts generous counter space and cabinetry, perfect for any aspiring baker or discerning chef. Just off the kitchen, the direct access to the side and backyard facilitates seamless indoor and outdoor entertaining. The main level features three bedrooms, alongside a beautifully updated four-piece bathroom that adds a touch of luxury to your daily routine. Venture downstairs to discover an expansive family room complete with a charming bar and a warm, inviting fireplace. An additional bedroom on this level offers versatile options for guests, or home office, complemented by another conveniently located four-piece bathroom. Step outside to your private back deck, where you can unwind in the peaceful seclusion of your fully-fenced backyard, surrounded by mature trees that create a tranquil oasis. Notable features of this home include an existing gas hookup for your BBQ, as well as an additional gas line behind the stove, making it simple to transition to a gas range if desired. With a brand new roof and eavestroughs installed in 2024, this home is not only inviting but also move-in ready. Don’t miss the opportunity to make this incredible family home your own. Book your showing today!
Inclusions: Built-in Microwave,Dishwasher,Dryer,Refrigerator,Stove,Washer
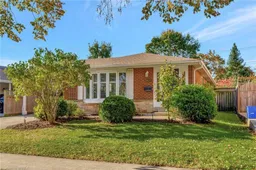 22
22

