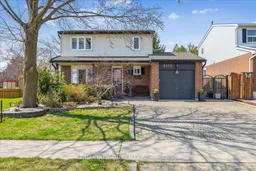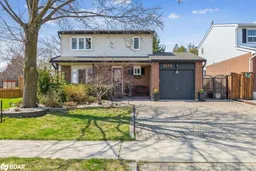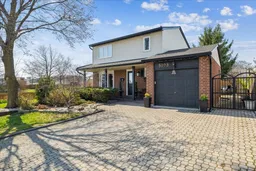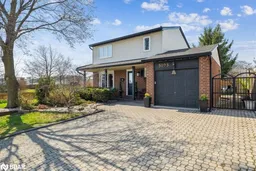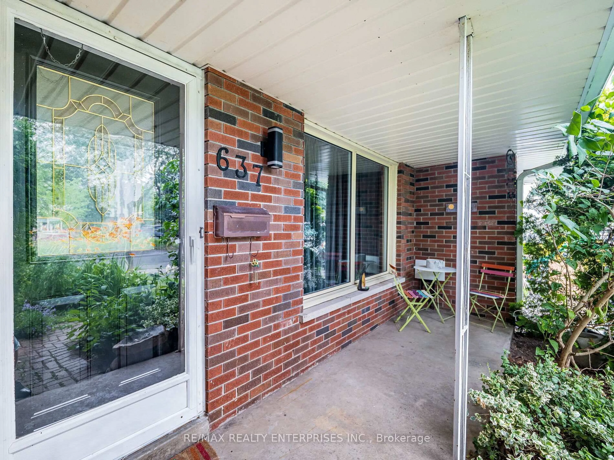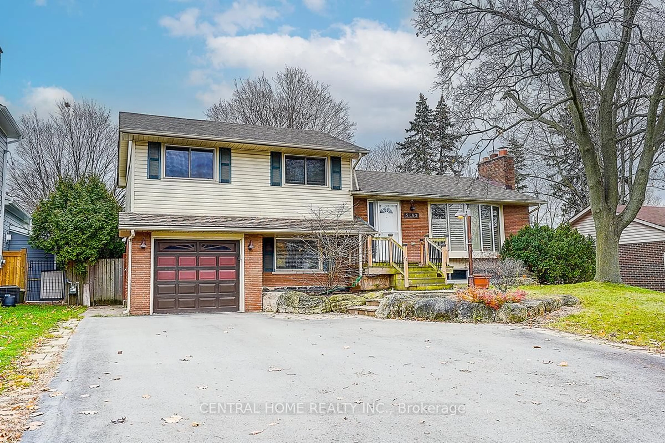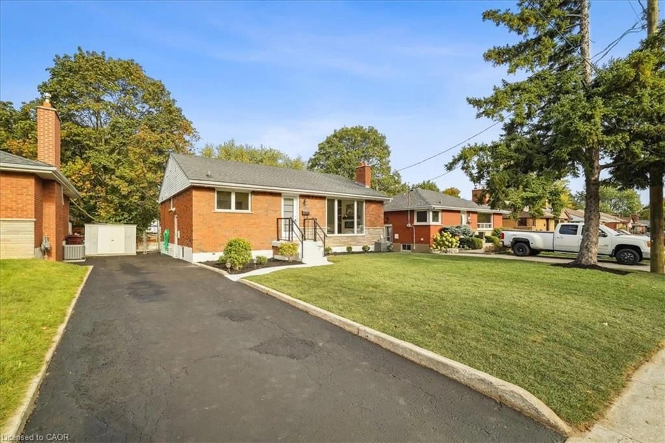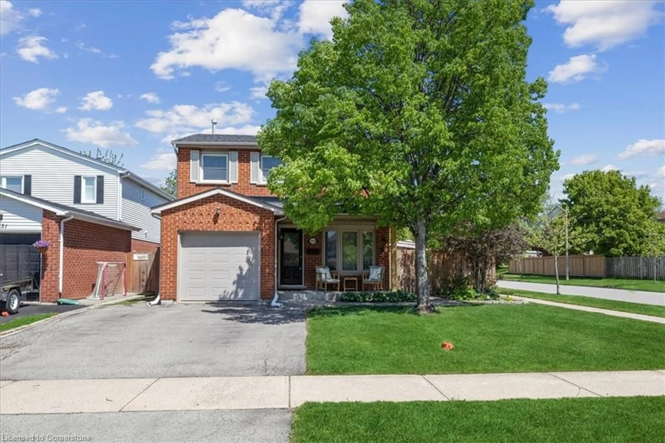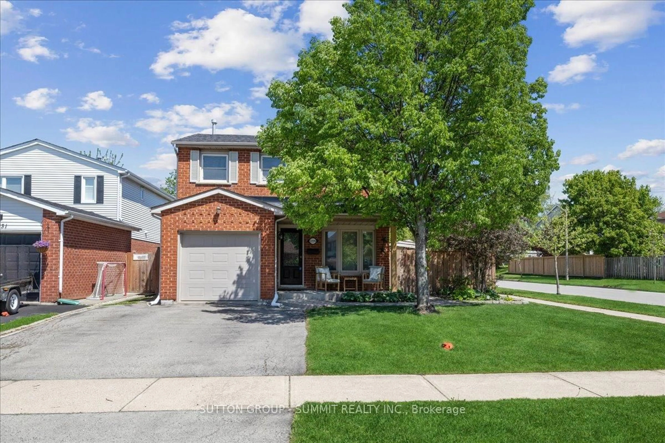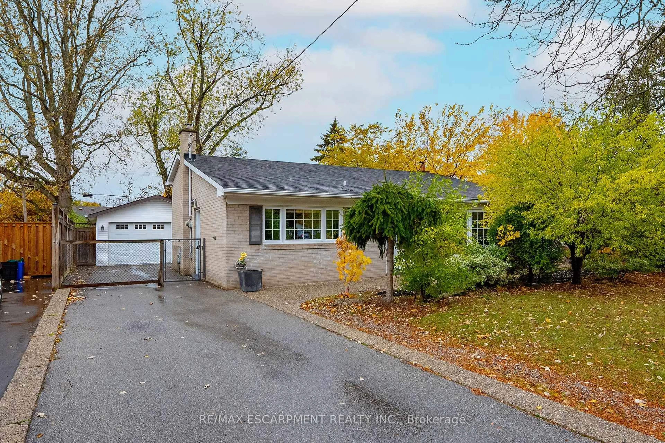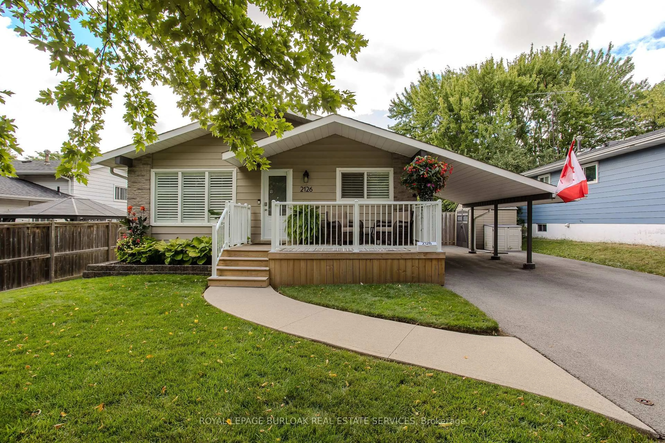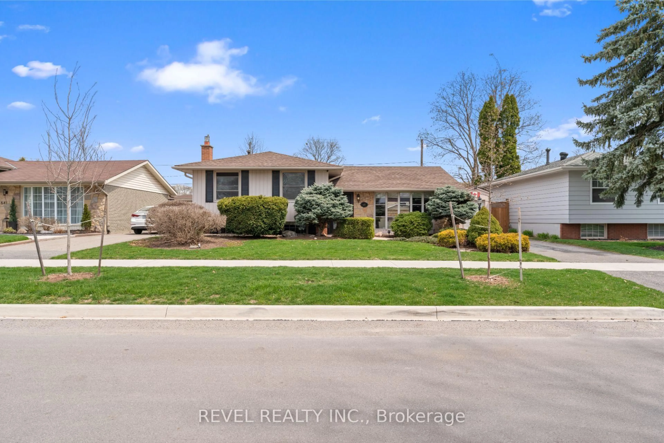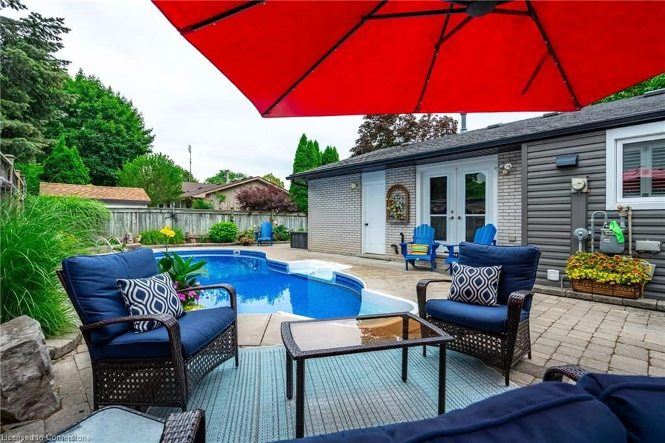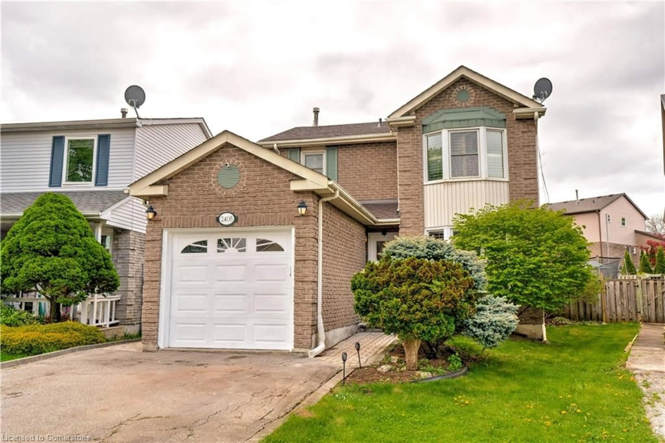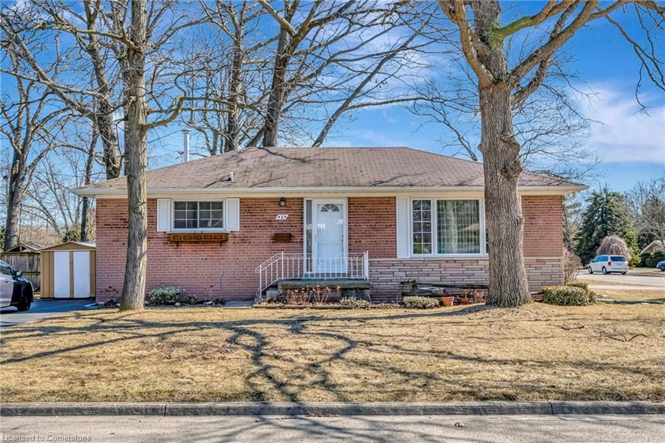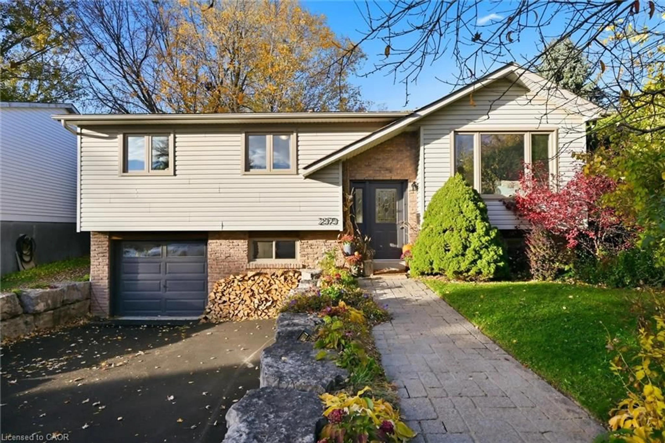Fantastic detached family home in Headon Forest neighbouhood. Turnkey property, ready to move in! 3 bedroom and 3 bathrooms. Large kitchen with granite counters, center island, stainless steel appliances, pantry, pot lights, and walk out to patio. Open concept living and dining rooms both with lovely bay windows. Truly an entertainers main floor! 3 generous bedrooms complete with closets including a walk-in in the primary bedrooms. Finished basement with large recreation room, laundry, and cantina. Very bright with loads of natural light. Entertainer's and gardener's dream backyard complete with covered patio, full privacy fence, armor wall firepit area, and plenty of grass area for relaxing or playing (previously had an above ground pool).Wide side walkway with man door access to the garage. Interlocked driveway and landscaped front yard complete with a porch. 3/4 inch water supply. 100 AMP service with breaker panel. High efficiency furnace (2011). Roof is 2013. Sump pump. Rough-in for central vacuum. Numerous upgrades done including popcorn ceiling removal, pot lights and new light fixtures, armor stone retaining wall and sitting area, full privacy fence with extra wide double side door and custom lattice work, 6 inch gutters with leaf guard, fascia, soffits, and downspouts, renovated powder room, and freshly painted. Walk to public transit, shopping of all types, restaurants, schools, and parks. Pre-list home inspection available upon request. Neighbourhood amenities list attached. Don't miss this opportunity!
Inclusions: Stainless Steel: Fridge, Stove, built-in dishwasher, bar fridge. White clothes washer and dryer. Garage door opener. Ring Doorbell. Nest Thermostat. All electrical light fixtures. All window blinds.
