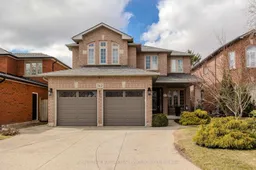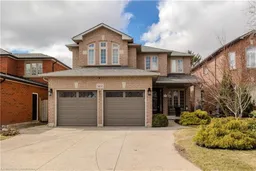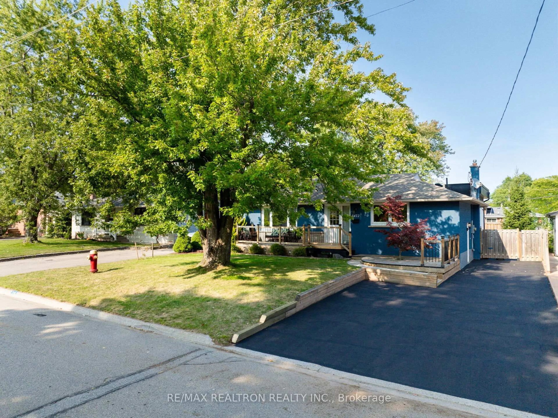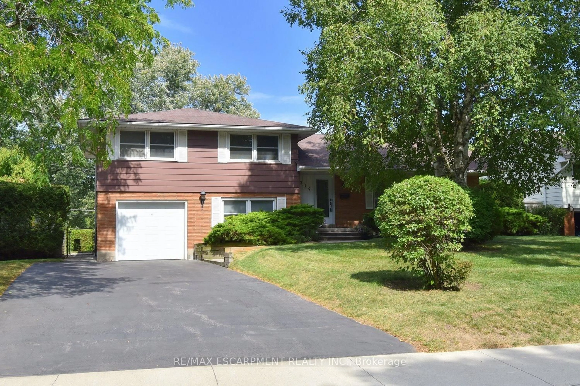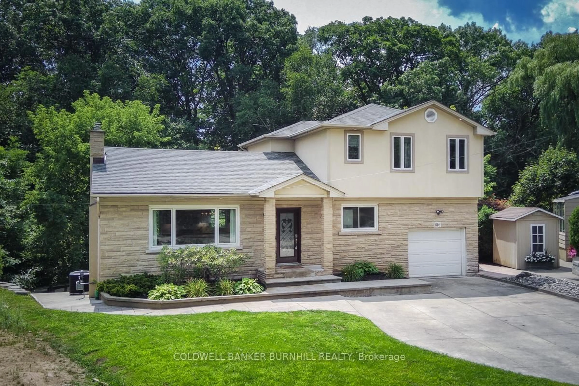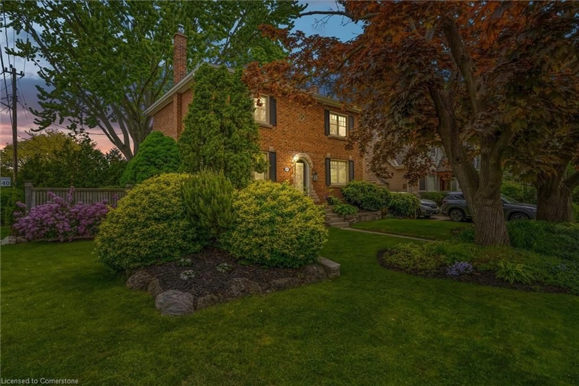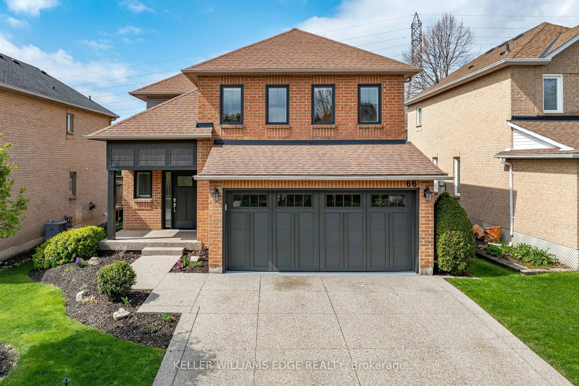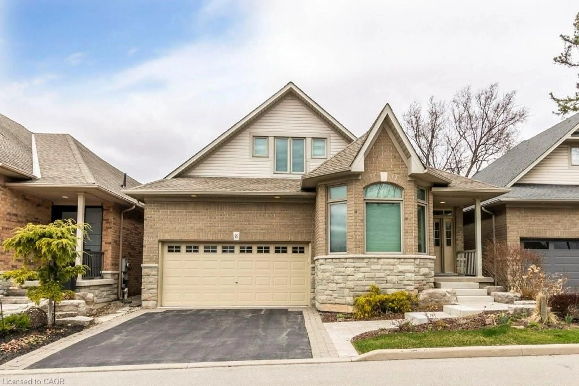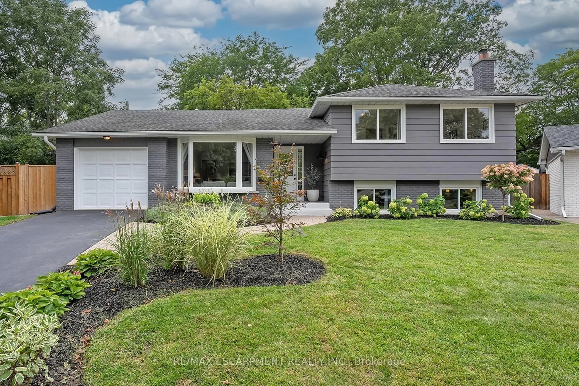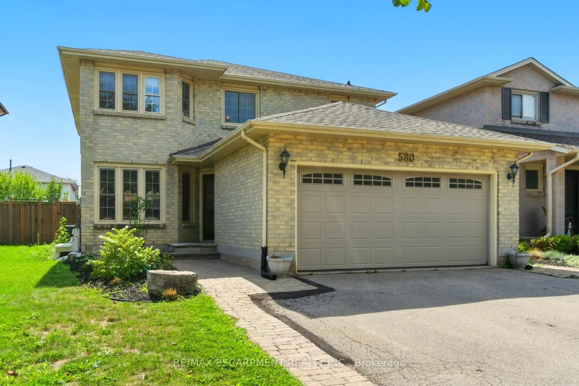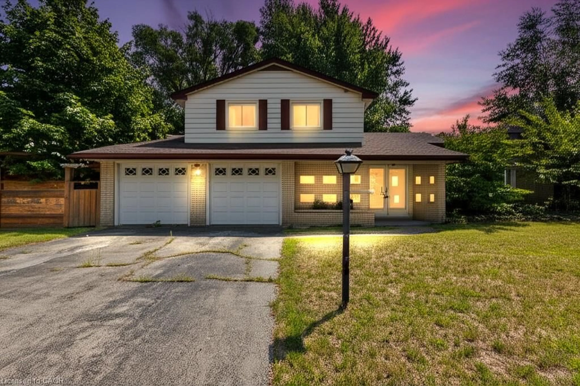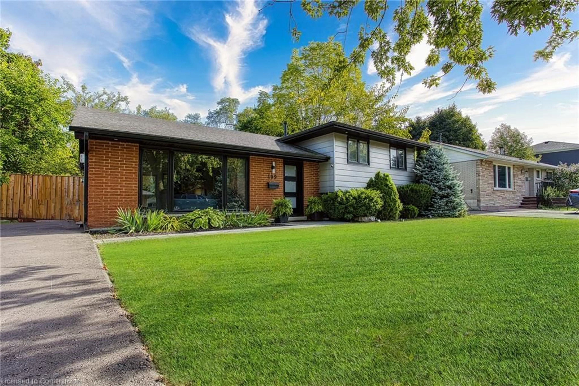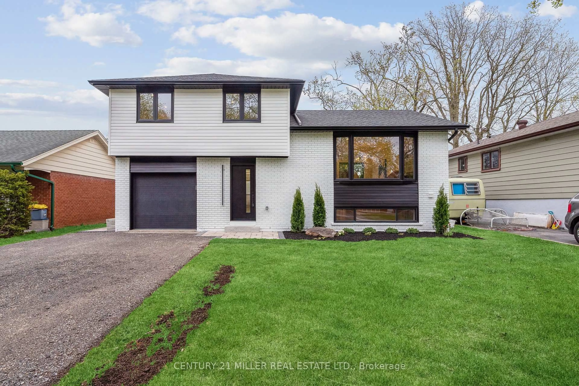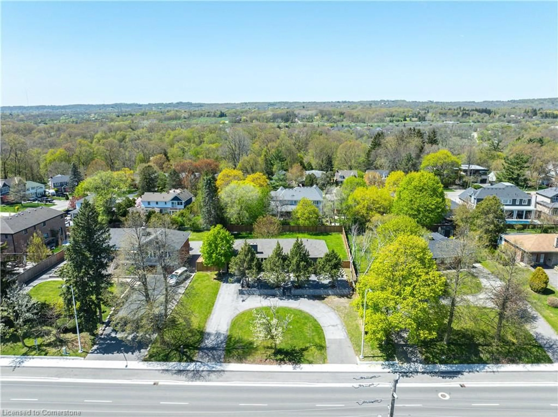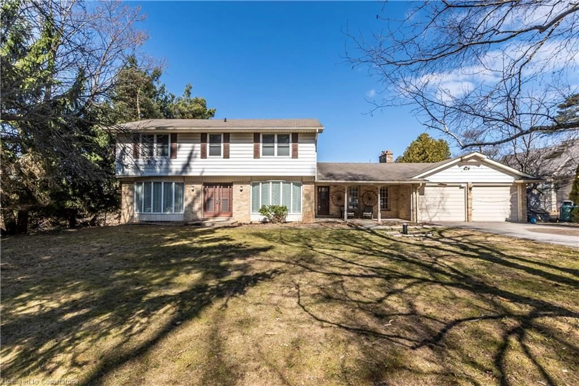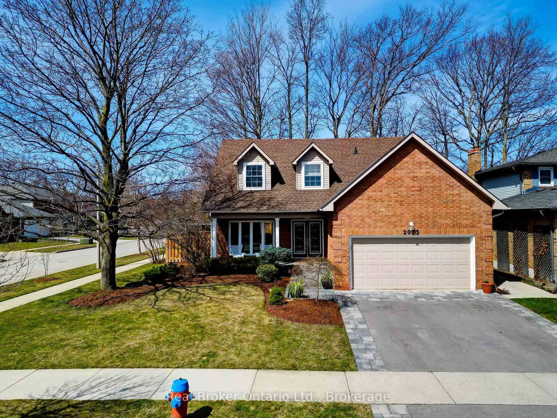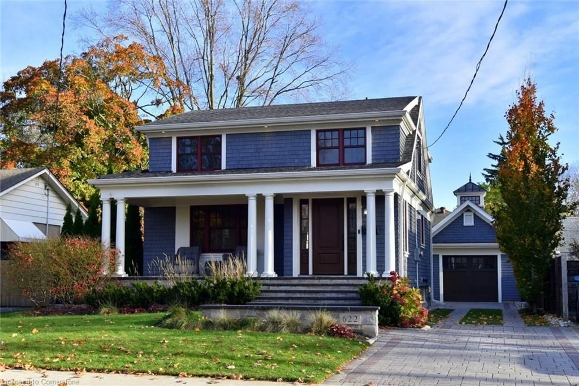Welcome to 562 Phoebe Crescent a beautifully updated 2-storey home in one of Burlington's sought-after neighbourhoods, designed with multigenerational living in mind. With its stunning curb appeal and 3,414 sq ft of total living space, this home blends charm and function for families of all sizes. Step inside to an open-concept main floor that offers space and sophistication. The large dining room boasts hardwood flooring and crown moulding, perfect for family gatherings. The spacious, sun-filled eat-in kitchen features stainless steel appliances, glass/tile backsplash, and ample cabinetry. The living room, accented by a cozy gas fireplace, crown moulding, and hardwood flooring, is perfect for relaxing. A custom laundry/mudroom offers access to the garage and adds everyday convenience. Upstairs, the expansive primary suite is a true retreat with hardwood flooring, large windows, and a luxurious renovated ensuite featuring a freestanding soaker tub, oversized stone countertop vanity, and modern tile accents. Three additional generously sized bedrooms and a stylish 3pc bath with walk-in glass shower complete the upper level. The fully finished basement is ideal for in-laws, complete with a full kitchen (stainless steel appliances, large peninsula with breakfast bar and walk-in pantry), rec room with stone electric fireplace, versatile office space, and a spa-like 3pc bathroom with an oversized glass dual rain shower and custom double vanity. Step outside to a fully fenced yard designed for entertaining: two patios featuring propane fire pits, gazebo, interlock walkway, custom accent wall, rough-in for hot tub, and a large green space for the kids to play, plus an oversized brick out-building with power for added convenience. Close to parks, trails, amenities, and with easy highway access this home is perfect for growing or blended families looking for space, comfort, and versatility.
Inclusions: Fridge, stove, washer, dryer, dishwasher, hot water tank owned, all window coverings except drapes in master bedroom, all ELFs, gazebo, bar stools in basement, central vac attachments (as is).
