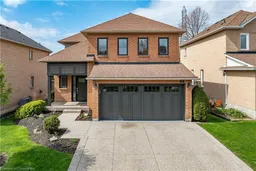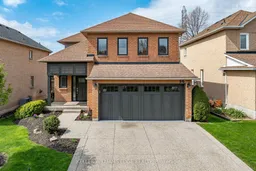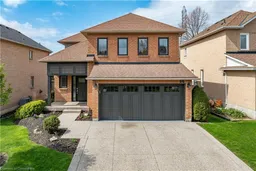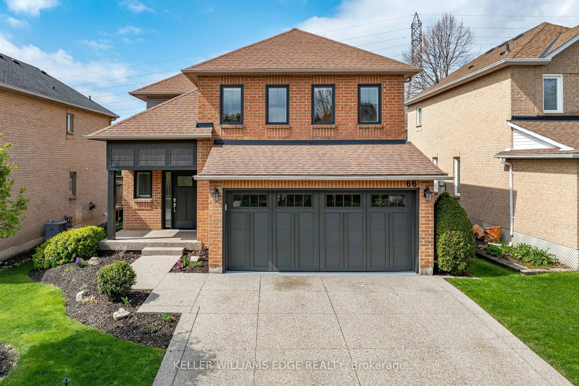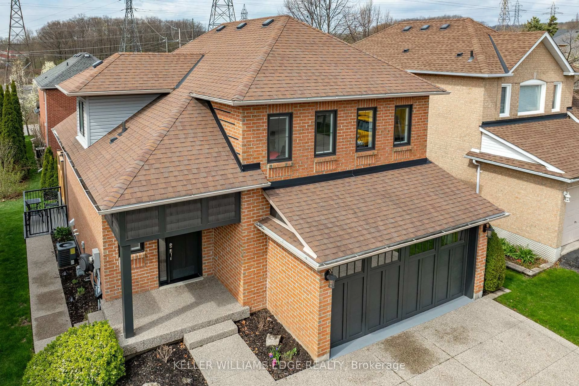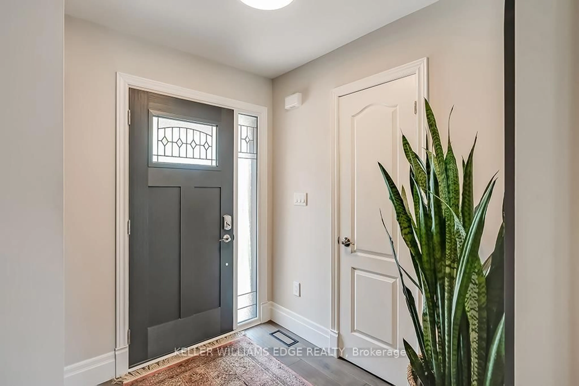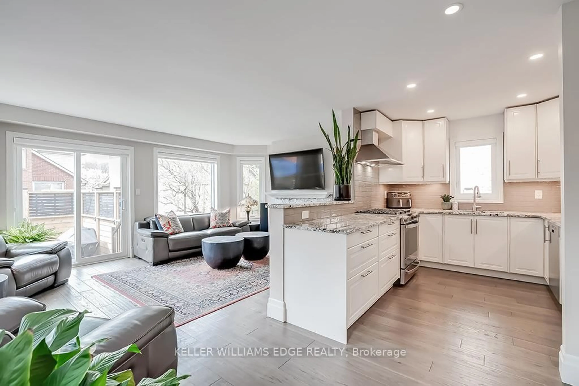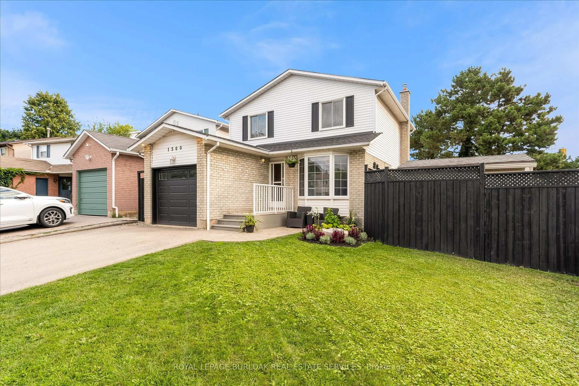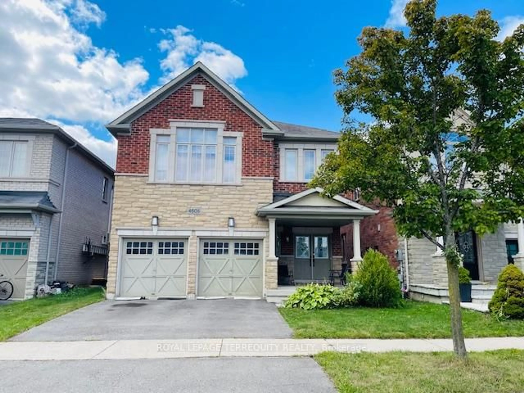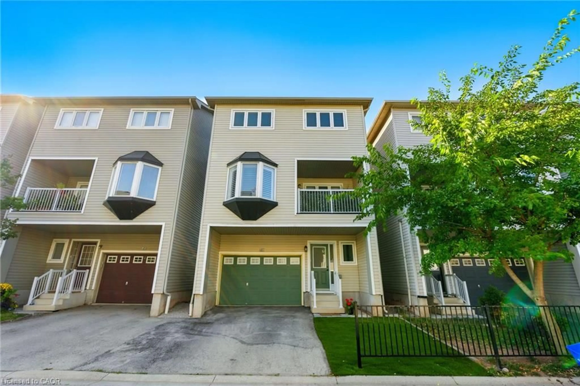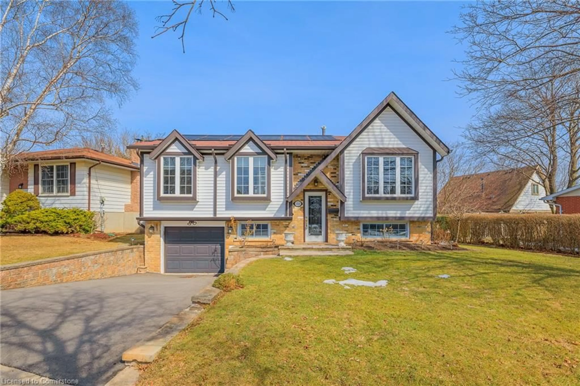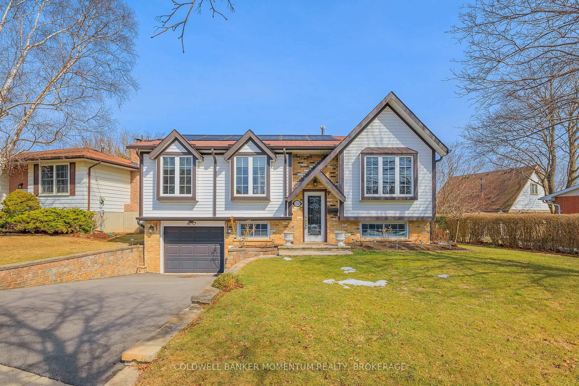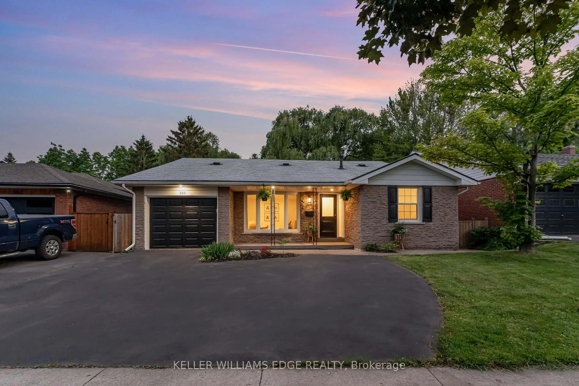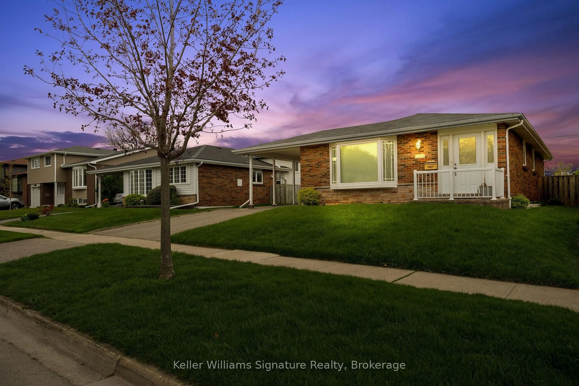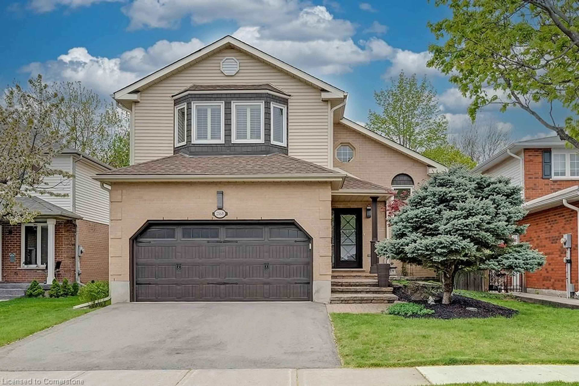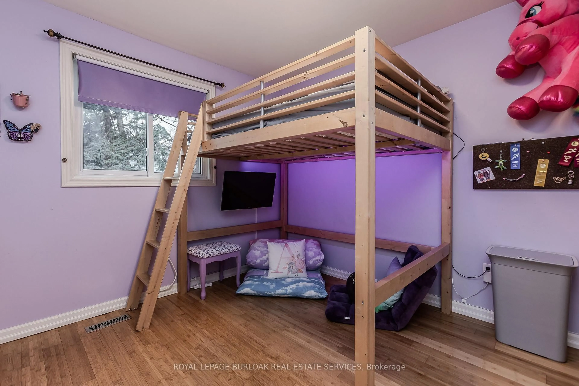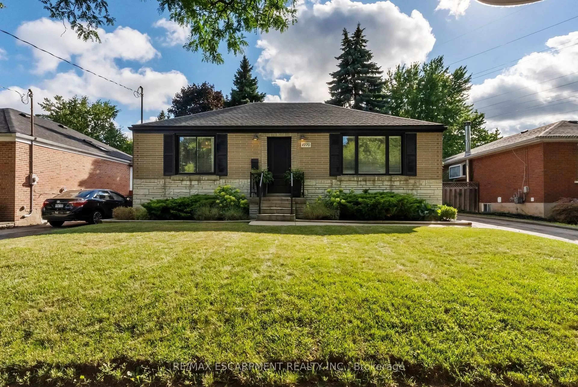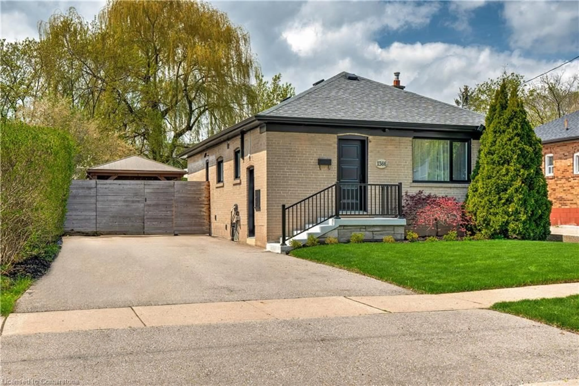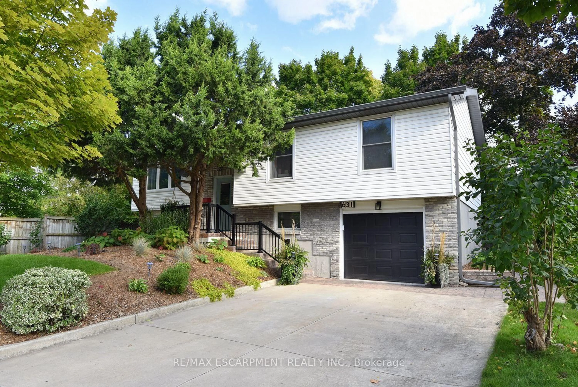1150 Skyview Dr #66, Burlington, Ontario L7P 4X5
Contact us about this property
Highlights
Estimated valueThis is the price Wahi expects this property to sell for.
The calculation is powered by our Instant Home Value Estimate, which uses current market and property price trends to estimate your home’s value with a 90% accuracy rate.Not available
Price/Sqft$845/sqft
Monthly cost
Open Calculator

Curious about what homes are selling for in this area?
Get a report on comparable homes with helpful insights and trends.
+6
Properties sold*
$1.8M
Median sold price*
*Based on last 30 days
Description
Welcome to Tyandaga Oaks, one of Burlington's most desirable enclaves of executive freehold homes with low condo road fees. This property is truly special, offering a rare full in-law suite with a private entrance ideal for multi-generational living, extended family, or guests along with over 2,350 sq. ft. of beautifully finished living space. The lower-level suite is a complete home of its own, featuring a full kitchen, bedroom, bathroom, laundry, and a spacious living room with gas fireplace all with its own separate entry for privacy and convenience. Upstairs, the main residence boasts a bright and welcoming foyer, rich hardwood flooring, a formal dining room, and a warm open-concept living room with gas fireplace. The brand-new kitchen offers white cabinetry, granite countertops, stainless steel appliances, tile backsplash, and plenty of storage. Step out to a raised deck surrounded by lush gardens perfect for entertaining or relaxing. On the upper level, you'll find two oversized primary bedrooms, each with walk-in closets and private ensuites, plus the convenience of upper-level laundry. Additional features include inside entry from the double car garage, a double-wide driveway, and a location close to parks, trails, golf courses, schools, restaurants, shopping, and major highways (QEW/403/407) as well as the GO Station.
Property Details
Interior
Features
2nd Floor
Primary
5.03 x 3.382nd Br
4.29 x 4.01Laundry
1.09 x 0.79Exterior
Features
Parking
Garage spaces 2
Garage type Attached
Other parking spaces 2
Total parking spaces 4
Property History
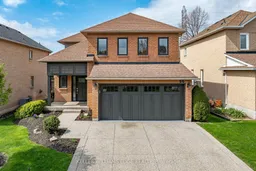 50
50