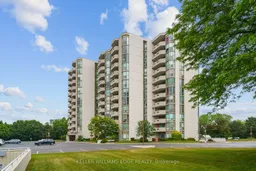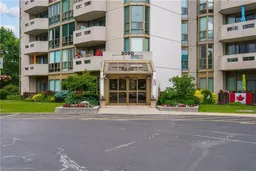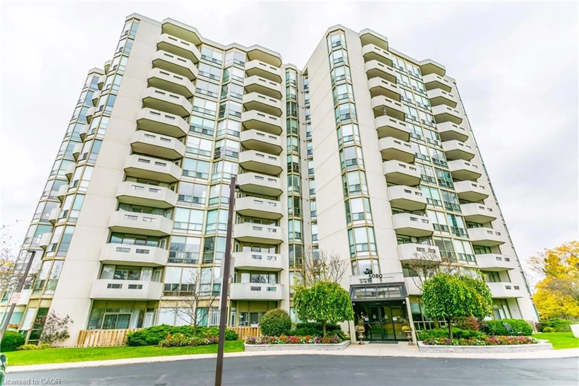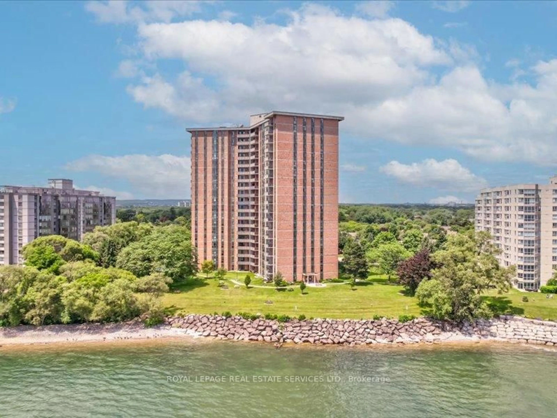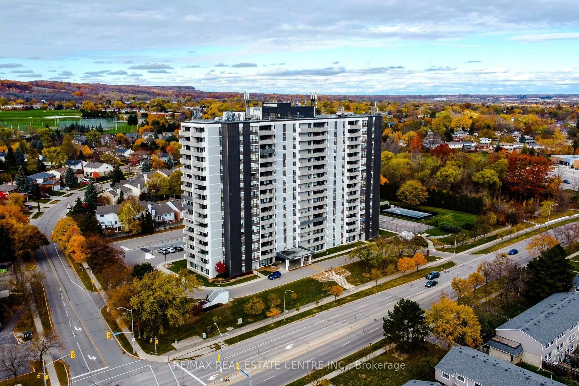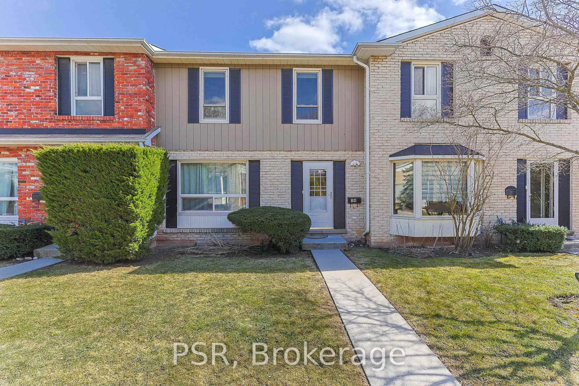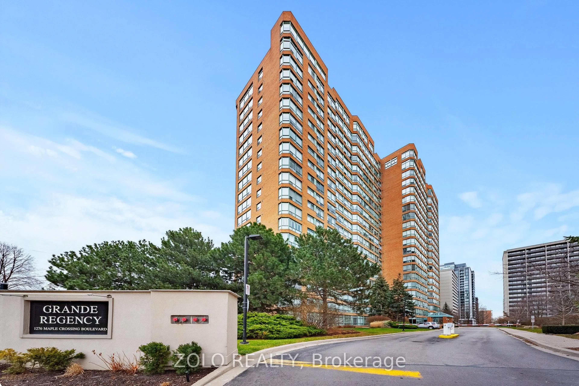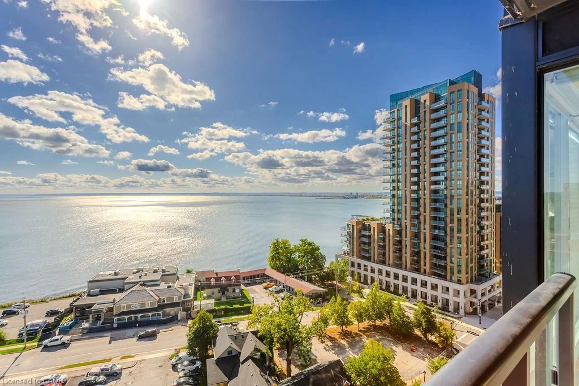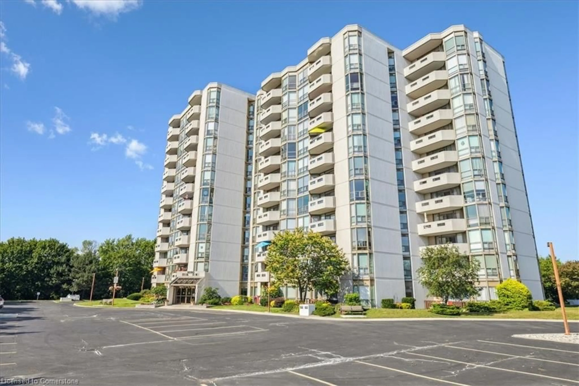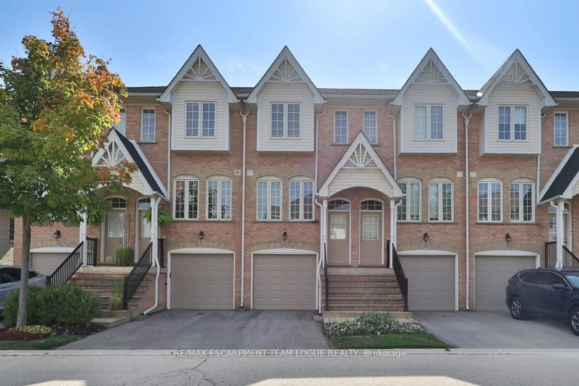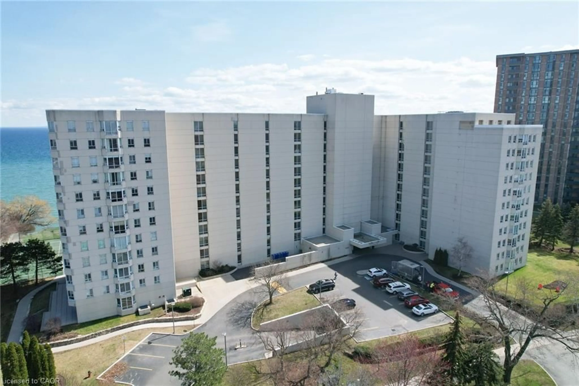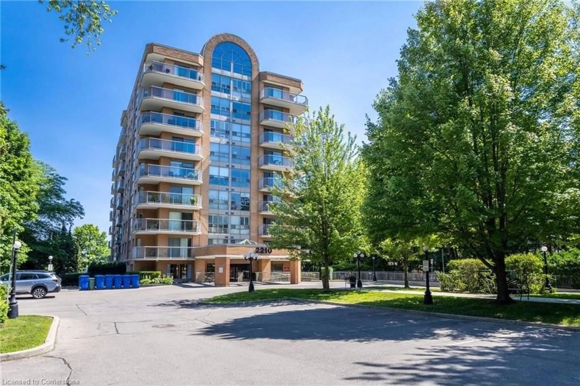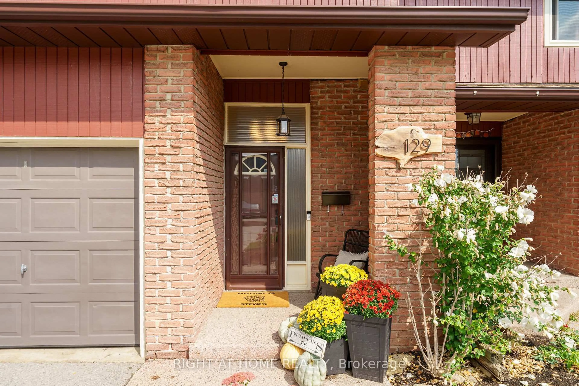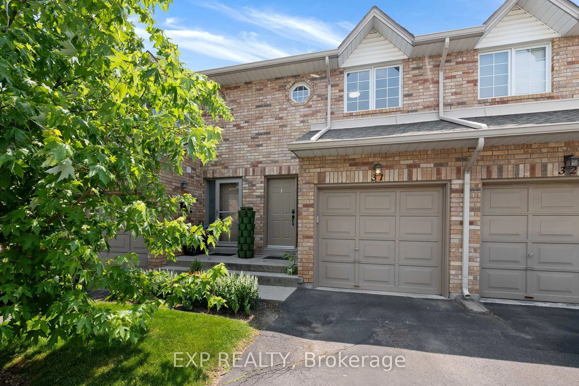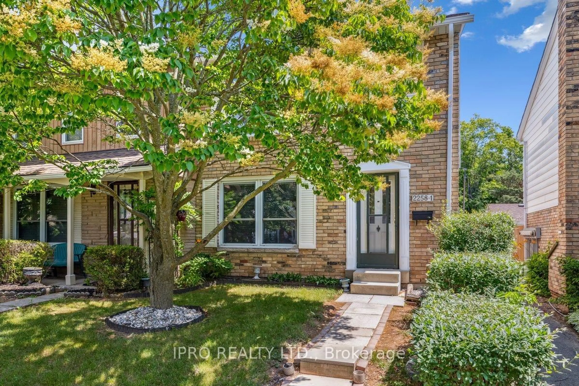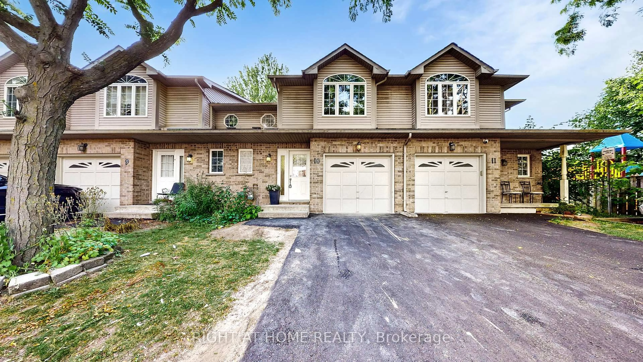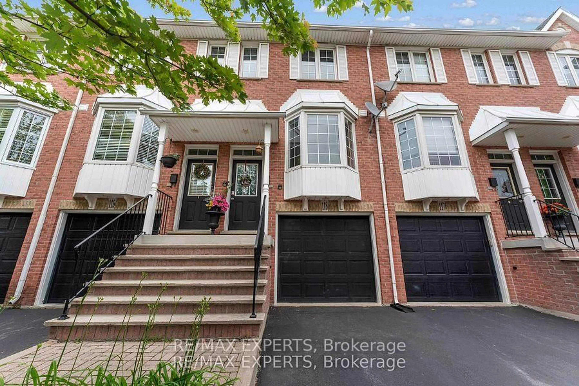Updated 2 bedroom, 2 bathroom condo at Pinedale Estates in south-east Burlington. This bright and spacious Georgian model unit at 1212 sq. ft. offers engineered hardwood floors in living, dining and primary bedroom, an eat-in kitchen with granite counters, pantry and stainless steel appliances, large primary bedroom with walk-in closet with adjustable shelving and ensuite bath, plus in-suite laundry/storage/utility room. The floor to ceiling windows let in an abundance of natural light. Step out from the living room to your private balcony or head outdoors to enjoy Pinedale Estates beautifully landscaped outdoor spaces. Owned underground parking spot and private storage locker included.Condo fee covers building insurance, common elements, exterior maintenance, parking, water and cable TV. Pinedale Estates is well maintained and offers an extensive list of amenities including indoor pool, hot-tub, sauna, exercise room, billiards room, indoor driving range, library, workshop and party room. Enjoy the park-like setting complete with BBQs for owners use. Its conveniently situated within walking distance to shopping, schools, restaurants and transit.
Inclusions: Fridge, Stove, B/I Dishwasher, Microwave/Rangehood, Washer/Dryer, All Window Coverings, All Electric Light Fixtures, Electric Fireplace and Bookcases in Living Room, TV & TV Wall Bracket in Living Room
