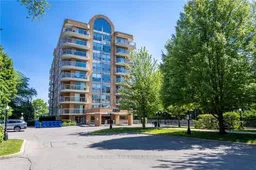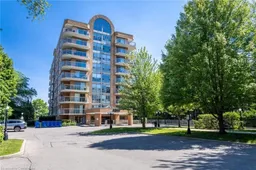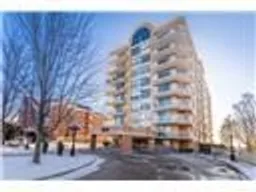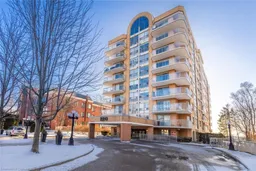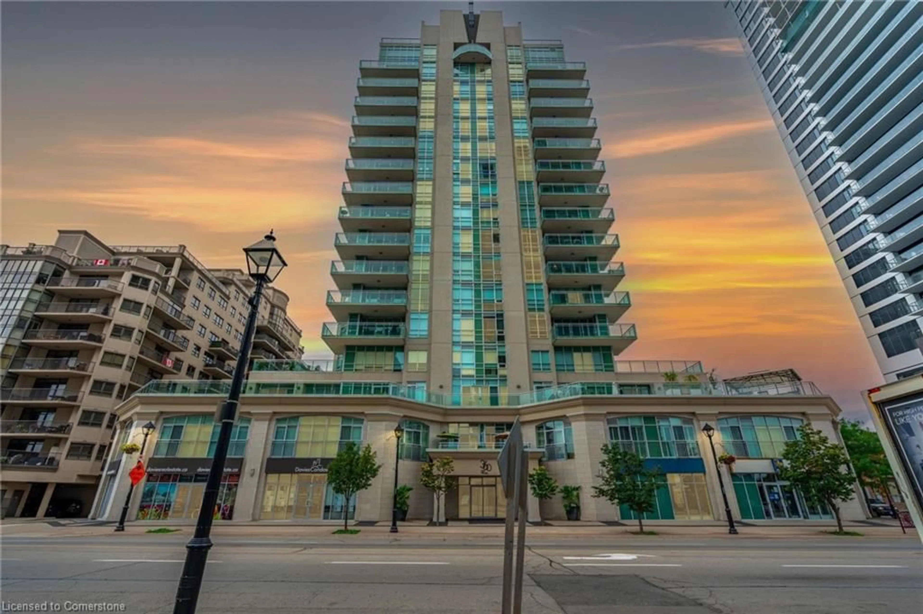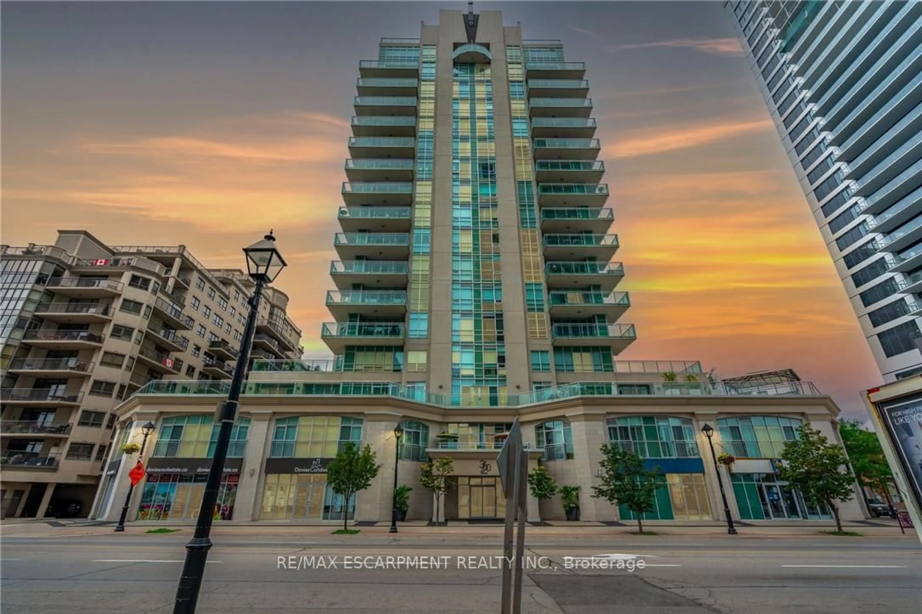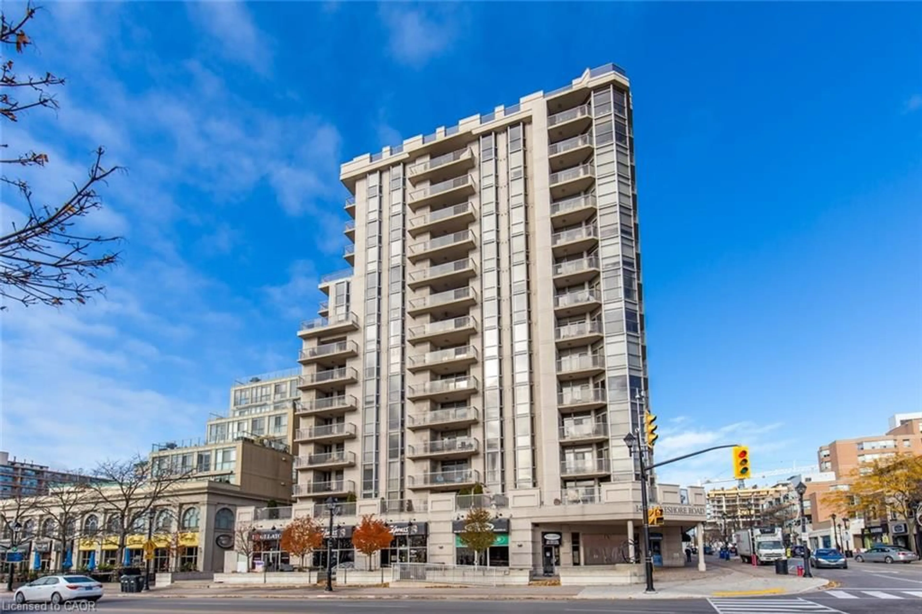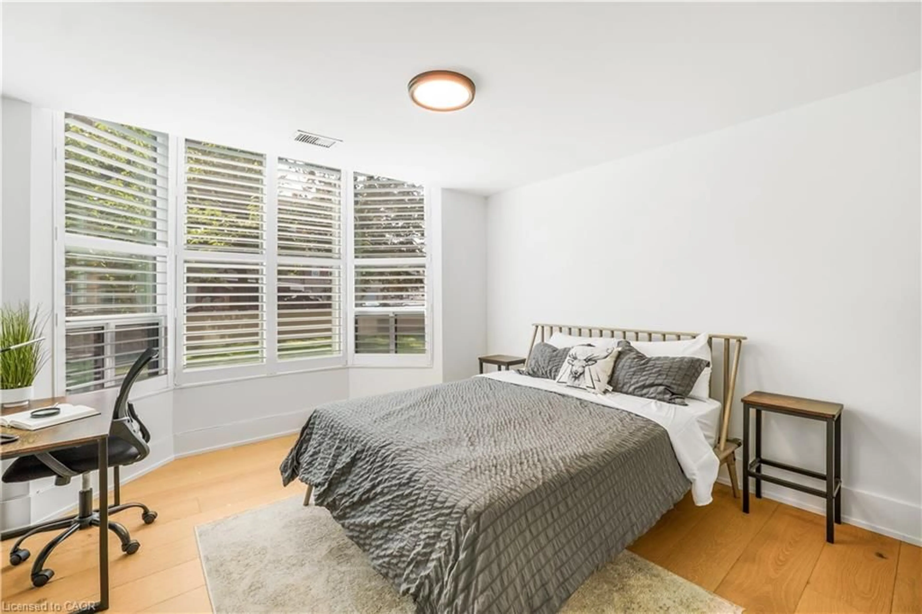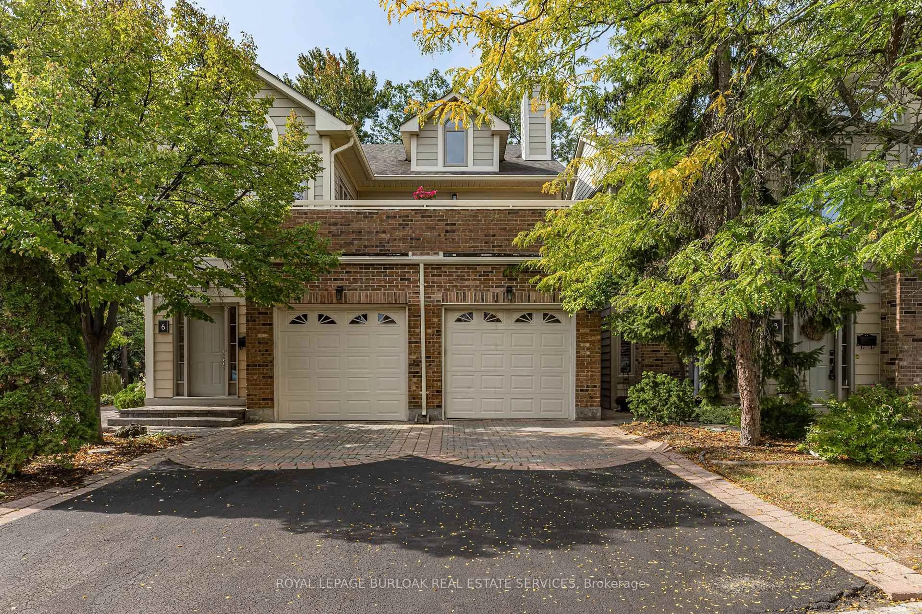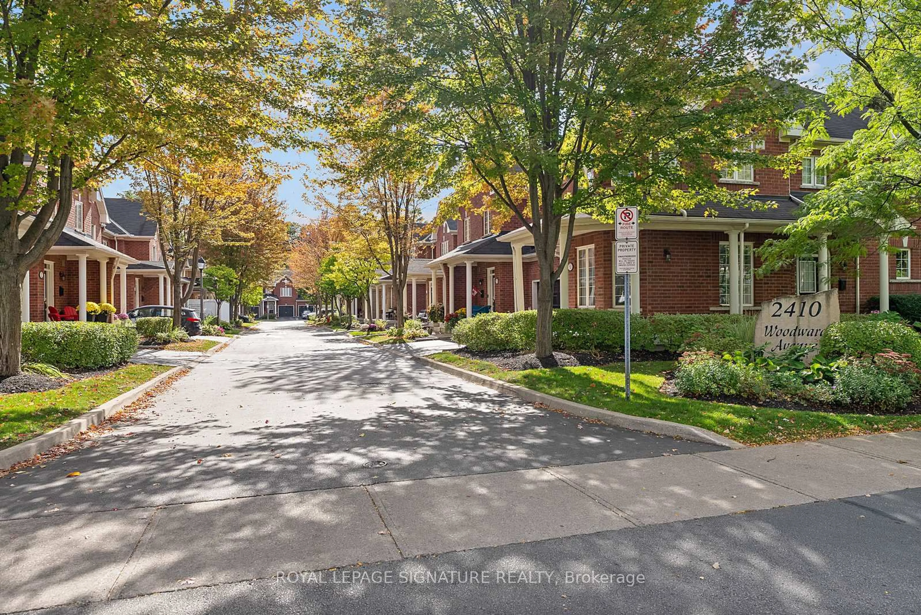Enjoy breathtaking views of Lake Ontario from this beautiful 2-bedroom suite in the Lakeforest Condominium. This bright and spacious unit features wide-plank flooring throughout the living and dining areas, kitchen, and den, enhancing its modern appeal. The open-concept layout boasts wall-to-wall windows and a walkout to a private balcony. The updated kitchen has white cabinetry, stainless steel appliances, granite countertops with breakfast bar, and a ceramic tile backsplash. The spacious primary bedroom includes double closets and a 4-piece ensuite. The versatile second bedroomlden features crown moulding and patio doors leading to the balcony. Convenient in-suite laundry. Lakeforest offers many amenities, including a newly renovated lobby, an outdoor pool overlooking the lake, two gyms with saunas, a workshop, and a party room. Current condo fees include la special assessment which is paid in full in December 2025. The condo fees will then be $1,048.83monthiy. This suite also Comes with one indoor parking space and a storage locker. Enjoy private lakefront living just steps from downtown Burlington's shops, restaurants, and vibrant waterfront.
Inclusions: Fridge, stove, dishwasher, built-in microwave, washer and dryer, mirror in dining room, light fixtures and window coverings.
