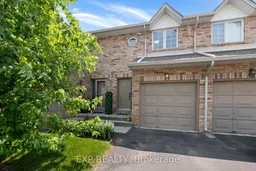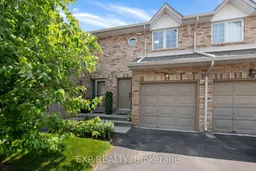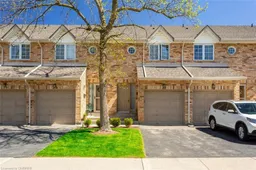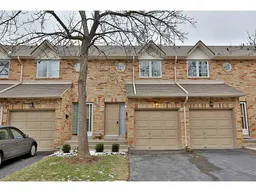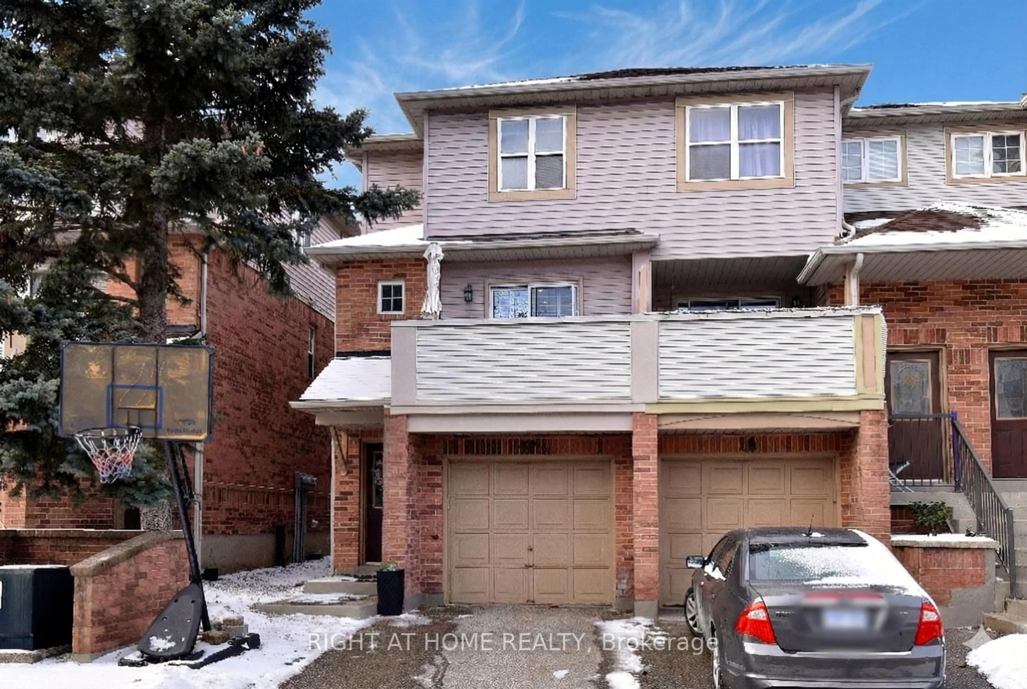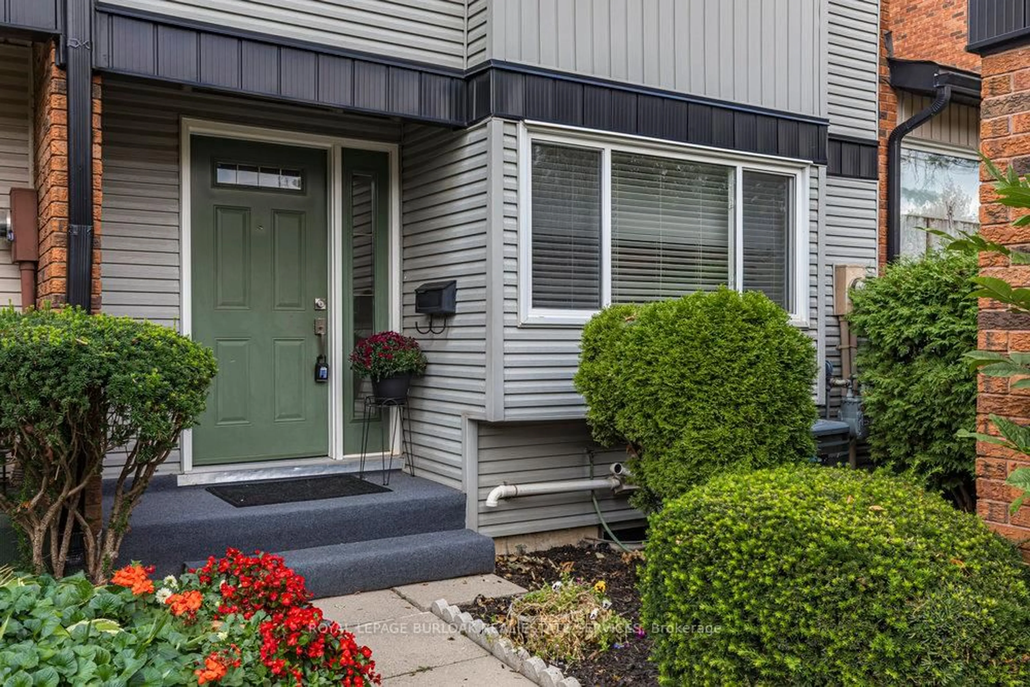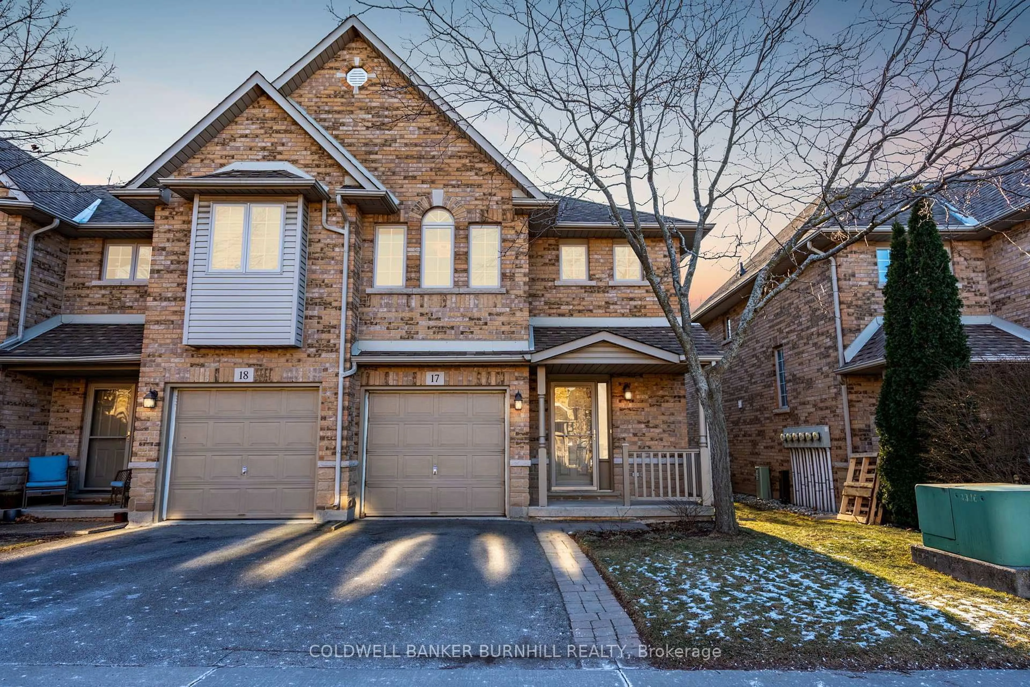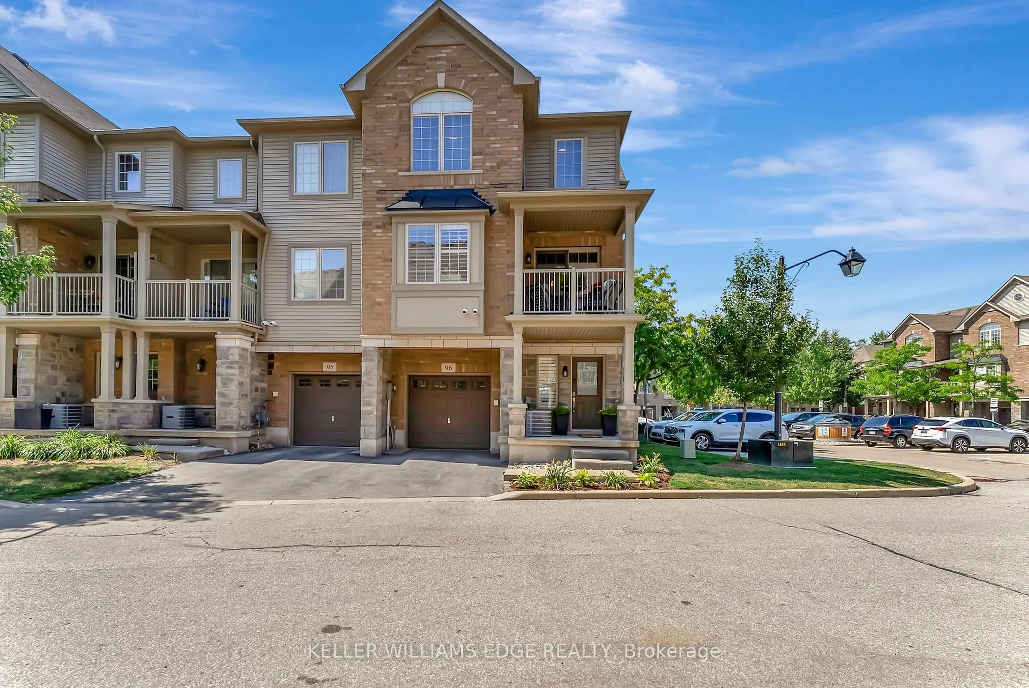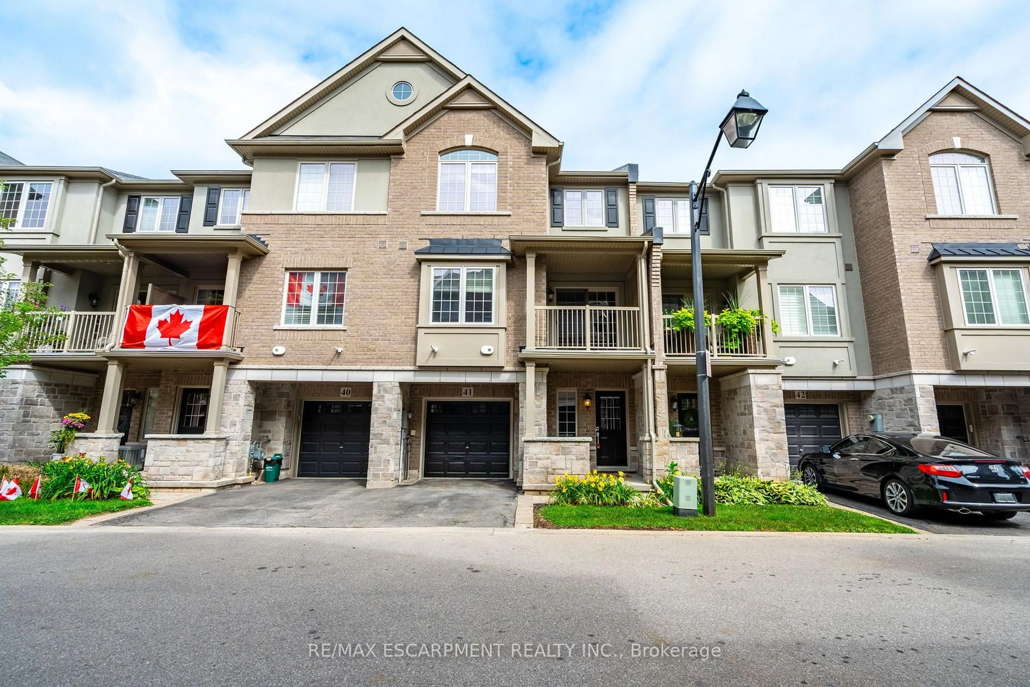Welcome to 2025 Cleaver Avenue #31, a charming brick two-storey townhome located in one of Burlington's most desirable family neighbourhoods. This beautifully maintained home offers 3 bedrooms and 4 bathrooms, providing comfort, flexibility and space for the entire family. Step inside to an inviting open-concept layout, where the kitchen flows effortlessly into the living and dining areas, perfect for both everyday living and entertaining. Large windows fill the space with natural light, while thoughtful finishes add a touch of warmth and style. With an attached garage, driveway parking and low-maintenance fees, this home offers convenience and ease in every detail. Upstairs, you'll find a spacious primary bedroom with an ensuite, a second bedroom and another full bathroom. The fully finished basement extends your living space with a third bedroom or cozy rec room, full bathroom and laundry, providing an ideal space for guests, a home office or movie nights. Outside, enjoy your own fenced and private backyard, perfect for morning coffee, evening barbecues or just relaxing in peace. Located just minutes from great schools, beautiful parks, shopping, restaurants and transit, with easy highway access for commuters, this home truly checks all the boxes. Whether you're a first-time buyer, growing family or someone looking to simplify without sacrificing comfort, this welcoming townhome is the perfect place to call home. Book your showing today!
Inclusions: Fridge, Stove, Dishwasher, Built in Microwave, Washer, Dryer, All ELF's, All Window Coverings.
