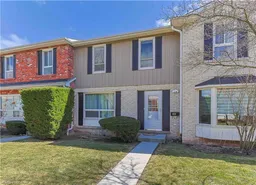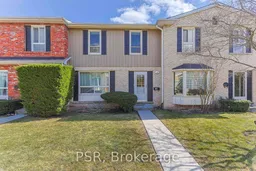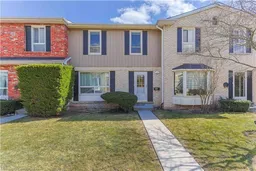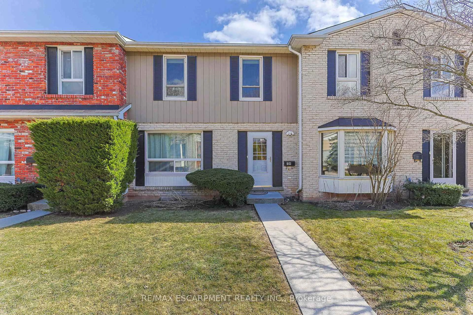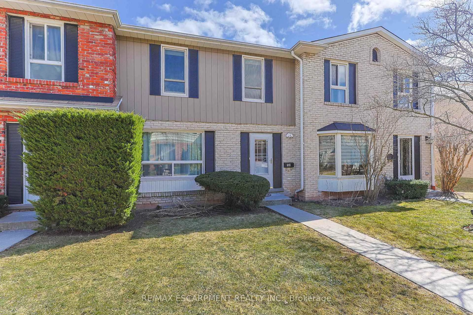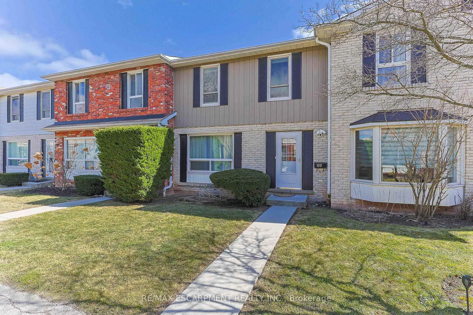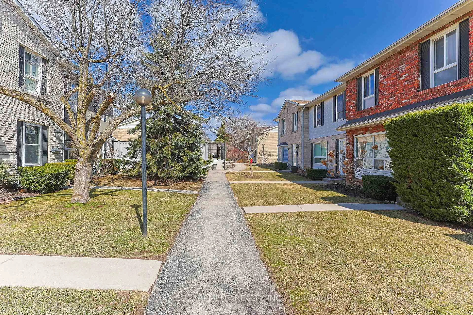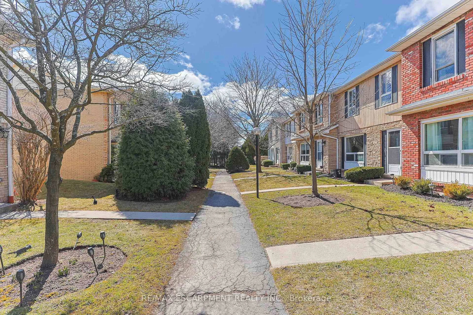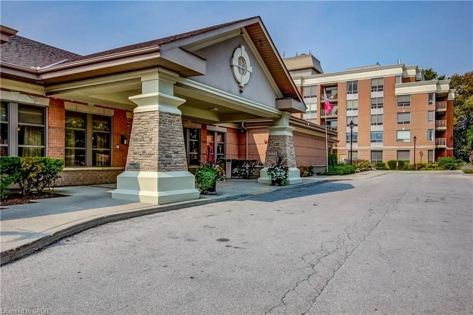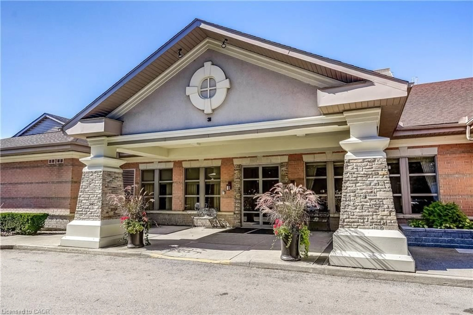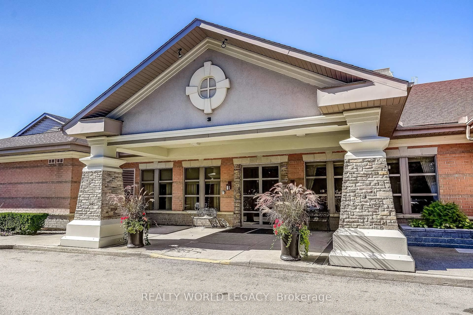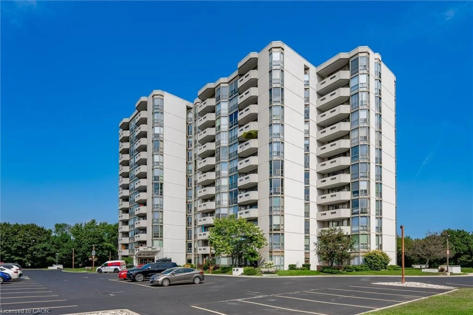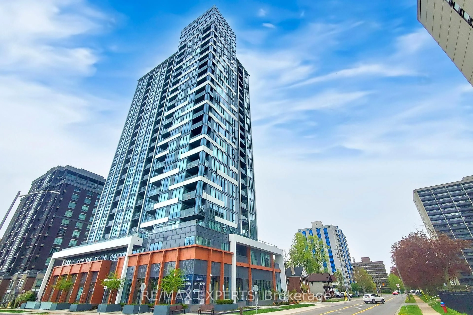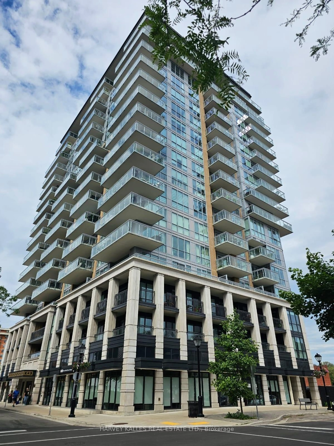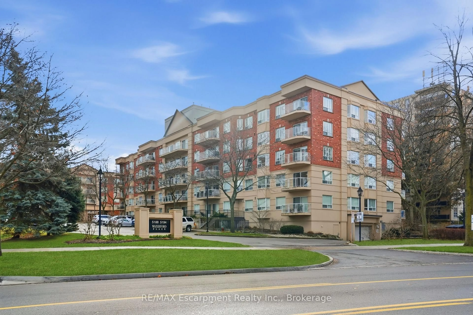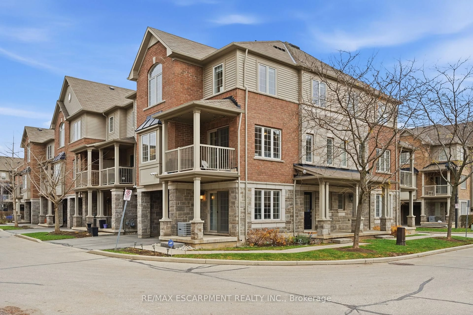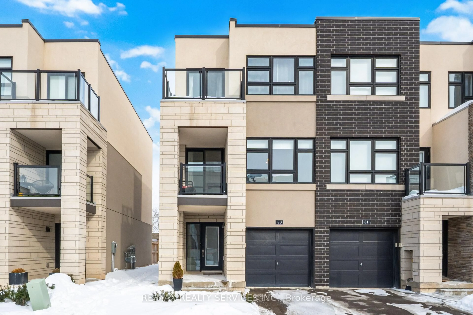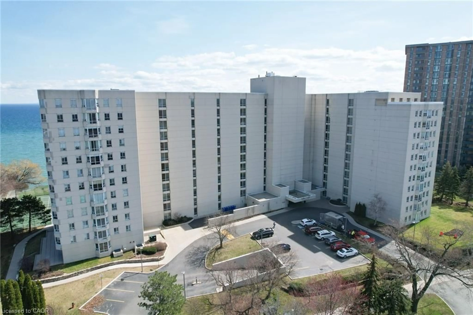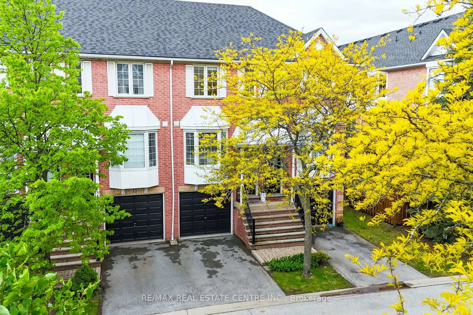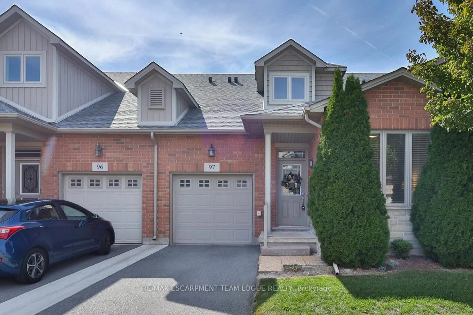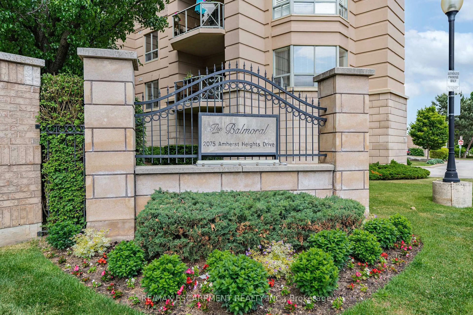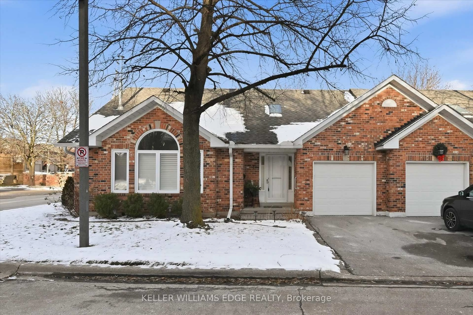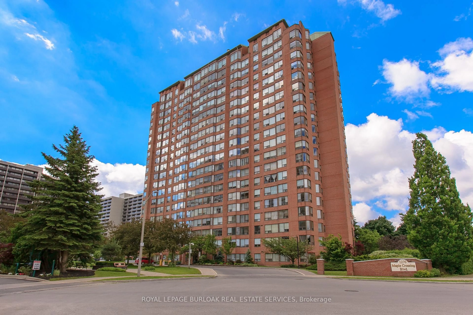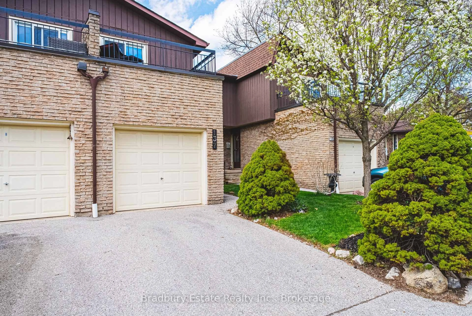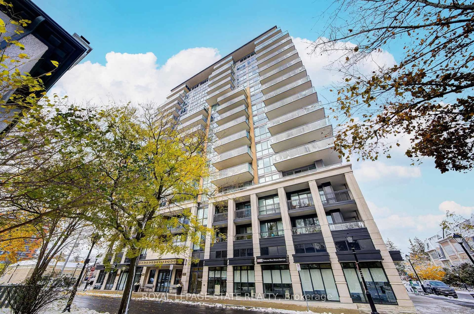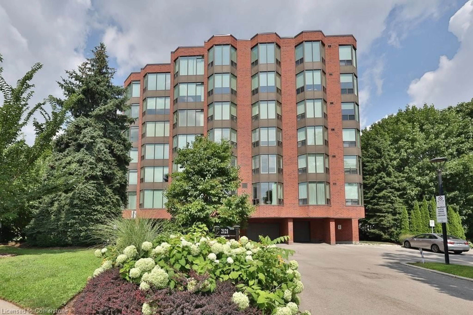5475 Lakeshore Rd #54, Burlington, Ontario L7L 1E1
Contact us about this property
Highlights
Estimated valueThis is the price Wahi expects this property to sell for.
The calculation is powered by our Instant Home Value Estimate, which uses current market and property price trends to estimate your home’s value with a 90% accuracy rate.Not available
Price/Sqft$669/sqft
Monthly cost
Open Calculator
Description
Enjoy lakeside living in this beautifully located townhome at the Oakville-Burlington border, just steps from Burloak Waterfront Park. Surrounded by scenic walking and cycling trails along the lake, this fully updated and bright 3 bedroom, 2 bathroom home showcases tasteful finishes throughout and has been thoughtfully cared for. The main level is filled with natural light and features hardwood flooring, along with an updated 2-piece bath. From the dining area, sliding doors lead to a private, low-maintenance deck. The kitchen offers generous cabinetry and modern updated finishes. Upstairs you'll find the spacious primary bedroom complemented by two additional bedrooms and a renovated four-piece bathroom with ensuite privileges. The lower level is fully finished and features a large recreation space, along with convenient in-suite laundry and additional storage. Convenience is key with two underground parking spaces, visitor parking, and direct interior access from the garage. Residents also enjoy excellent amenities, including a saltwater outdoor pool, fitness centre, sauna, and party room. Ideally situated near schools, parks, trails, everyday conveniences, and major highways, this home truly has it all.
Property Details
Interior
Features
Main Floor
Living
3.2 x 4.85Dining
2.62 x 2.97Kitchen
3.07 x 4.01Exterior
Parking
Garage spaces 2
Garage type Underground
Other parking spaces 0
Total parking spaces 2
Condo Details
Amenities
Bbqs Allowed, Exercise Room, Outdoor Pool, Party/Meeting Room, Playground, Sauna
Inclusions
Property History
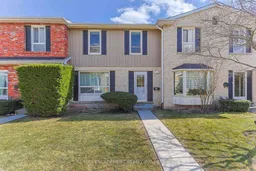 47
47