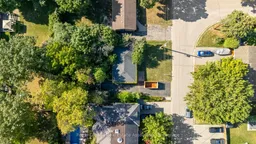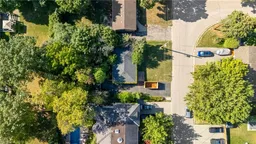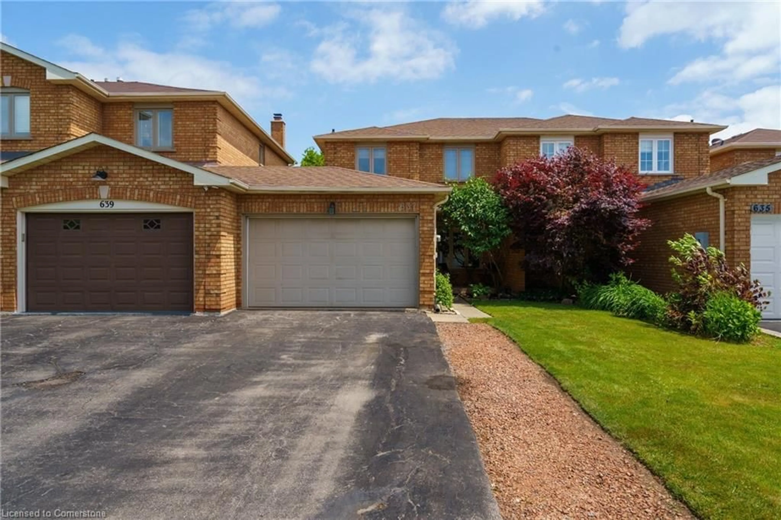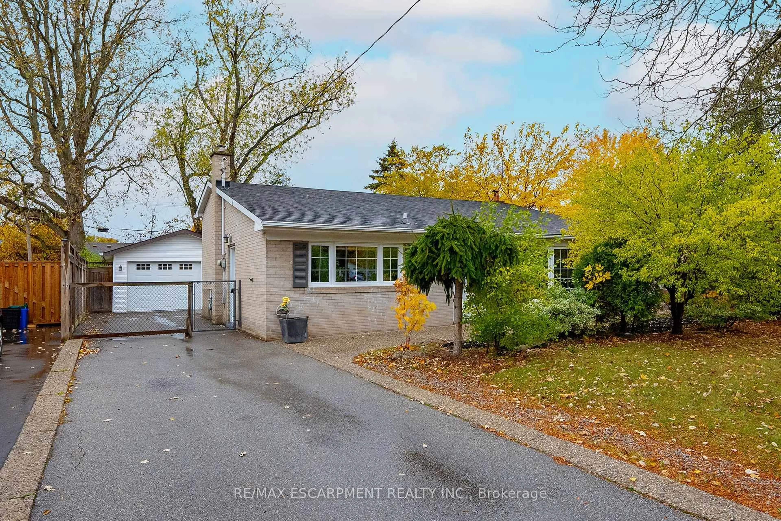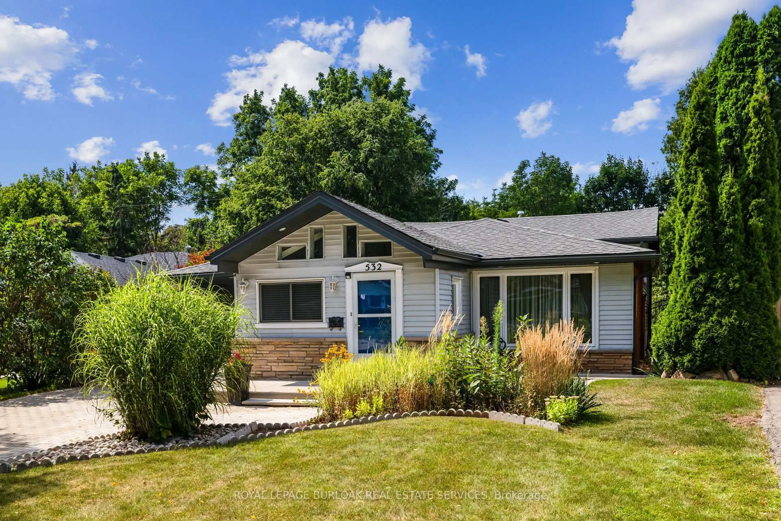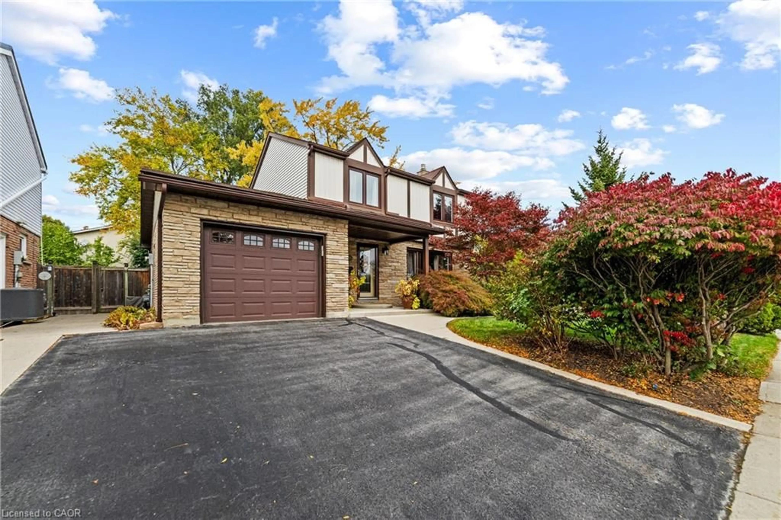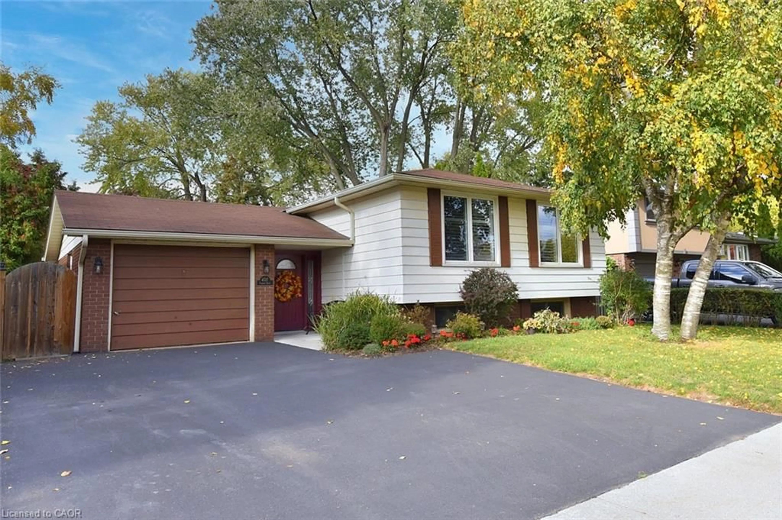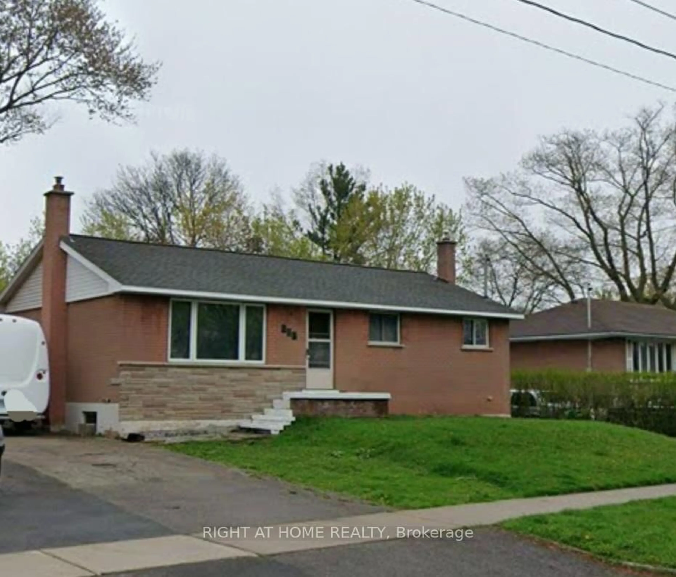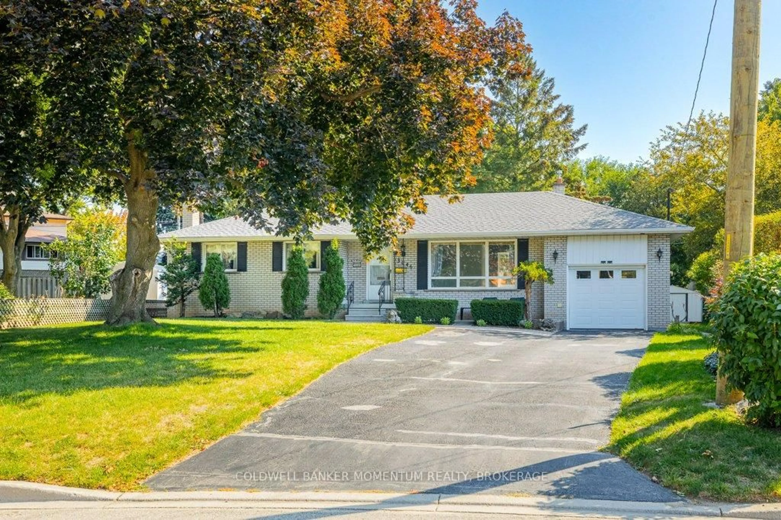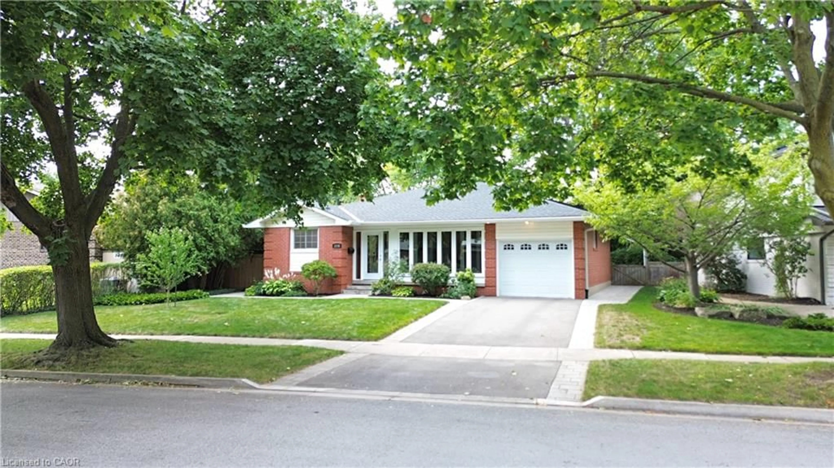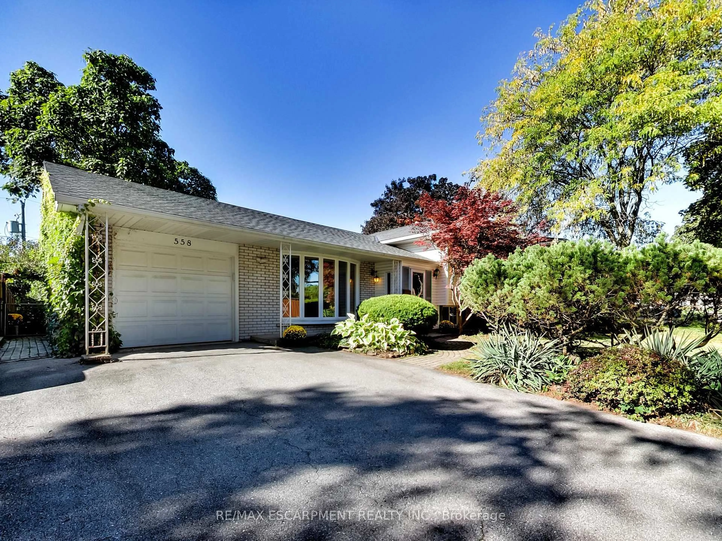BUILDER'S DREAM - 178 Boxley Road offers a rare and exciting opportunity in Burlingtons highly sought-after Elizabeth Gardens community, within the desirable Nelson school district. Short Walk To The Lake and Sitting on a generous ~ 70 ft x 124 ft lot, this property is surrounded by a mix of established residences and stunning custom builds, making it an ideal setting for your vision. The existing 1,050 sq. ft. bungalow and detached 2-car garage are being sold in AS-IS condition and will require substantial work. The true value lies in the lot & the footprint, whether you choose to renovate or tear down and build a custom home tailored to your lifestyle. With space for up to 8 cars in the driveway and a location walking distance to Appleby GO, Burloak Waterfront Park, Skyway Arena & Park plus ample shopping! Quick access to major highways also ensures an easy commute to Toronto and beyond. Opportunities like this are becoming increasingly rare in Elizabeth Gardens. Secure this premium lot today and create the home youve always envisioned in South East Burlingtons most desirable area.
Inclusions: All ELF'S, Window Coverings, Any Existing Appliances "As Is" Condition.
