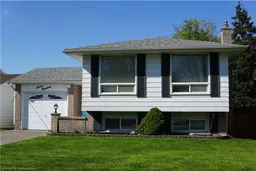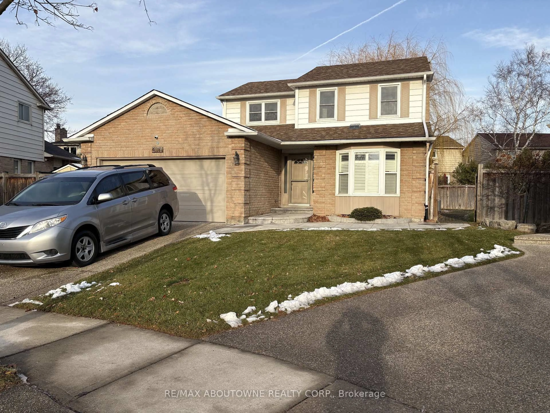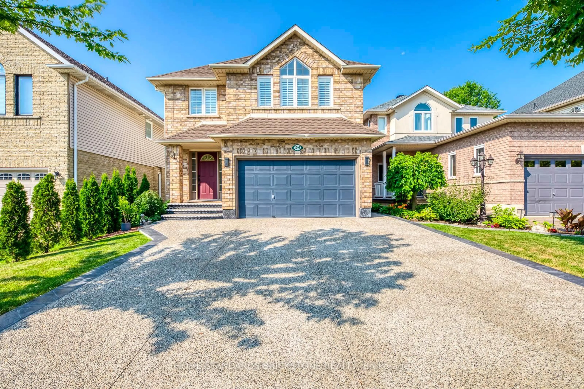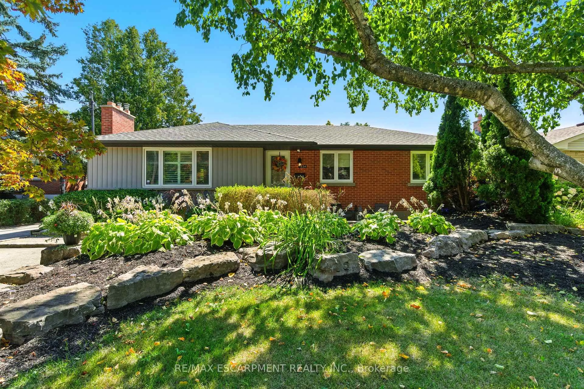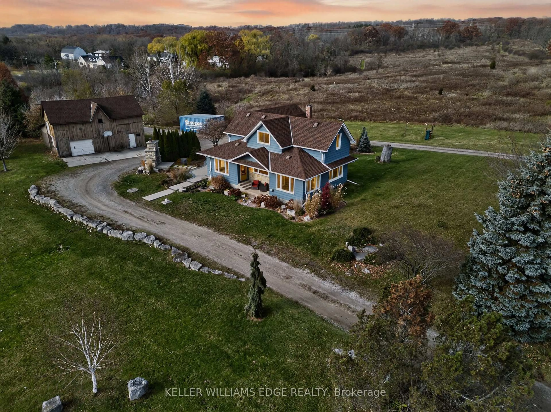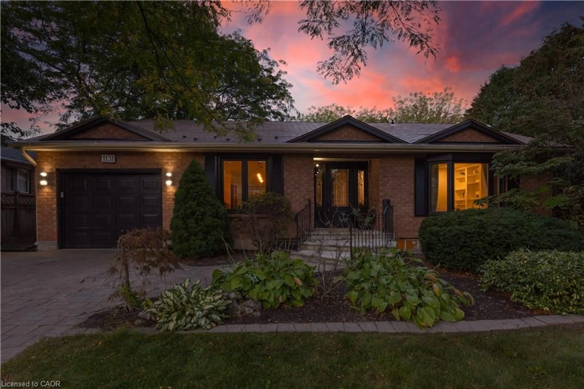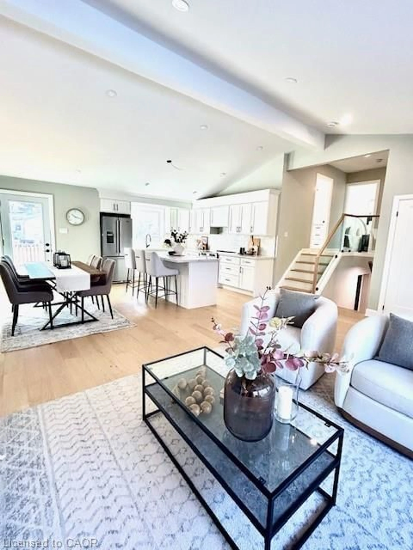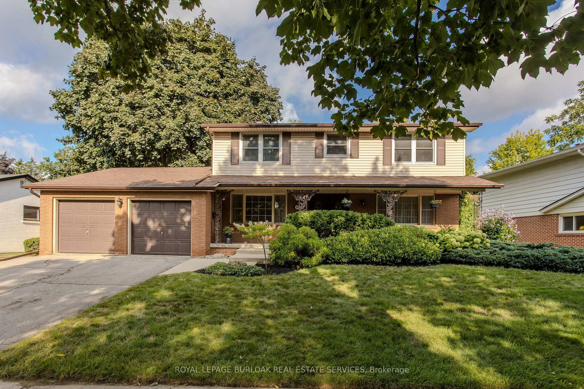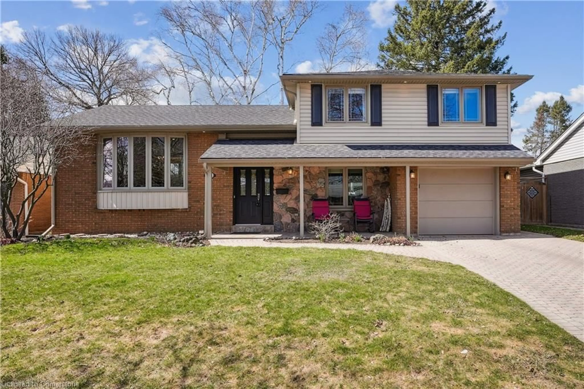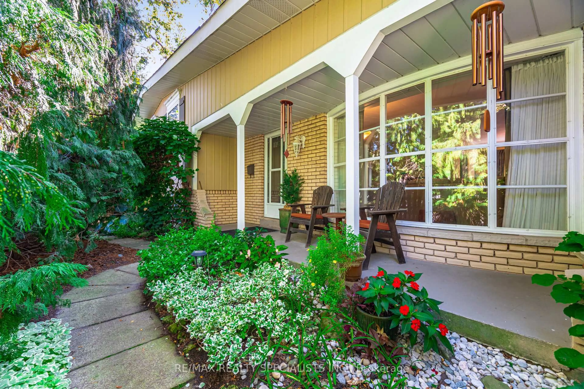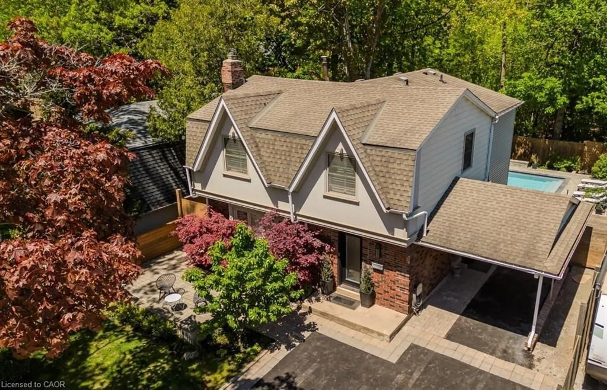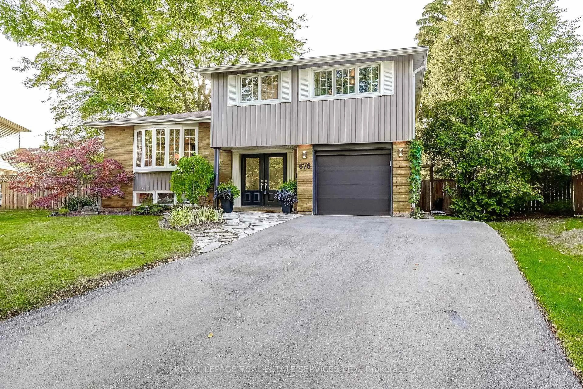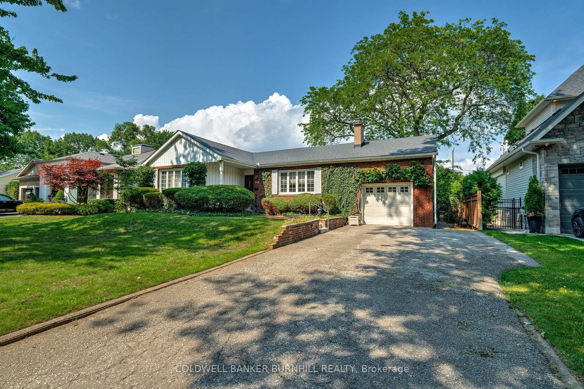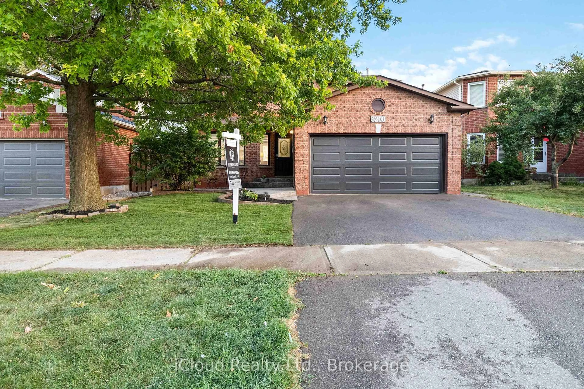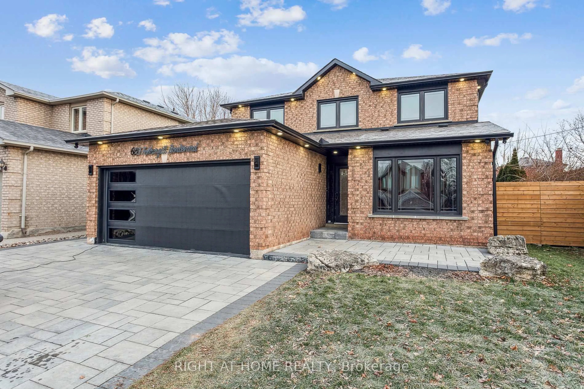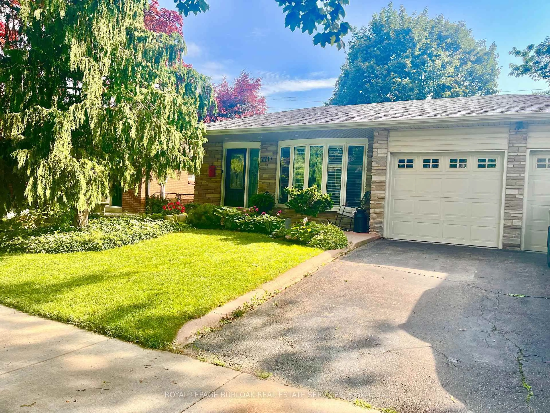Beautiful 3 bedroom raised ranch in sought after neighborhood. The spacious main floor plan is filled with lots of natural light. The home’s thoughtful layout provides separate spaces for entertaining and privacy, making it perfect for everyday living. The kitchen features a peninsula with bar seating and a built in stove/oven ideal for casual meals and social gatherings. The lower level is fully finished with a separate bedroom and rec room adding extra space for living. Step outside to your private oasis; a kidney shaped heated pool, multiple patios offering plenty of space for lounging, dining or entertaining. Pool cabanas offer the perfect place for extra storage and change room. The yard is low maintenance with no grass. Convenient living, located close to shopping, public transportation, highway access, schools, day care and worship centers. Upgrades include: electrical 2024, furnace 2022, shingles 2015, A/C 2021, pool pump 2023, pool heater 2024, backwater valve, added blown insulation R60, eaves trough/soffit/fascia 2015, windows upgraded and insulated garage door.
Inclusions: Dishwasher,Dryer,Garage Door Opener,Pool Equipment,Refrigerator,Stove,Washer,Window Coverings
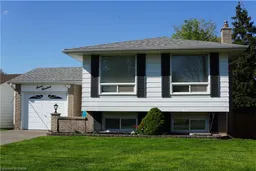 31
31