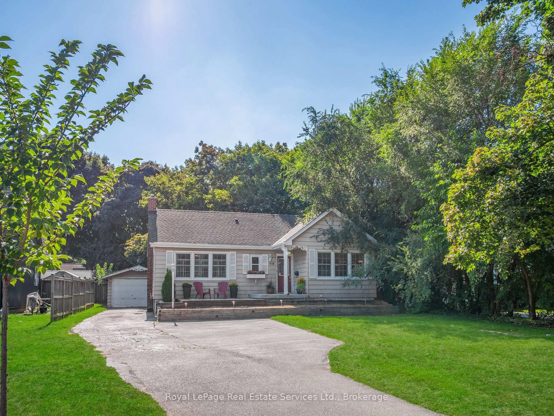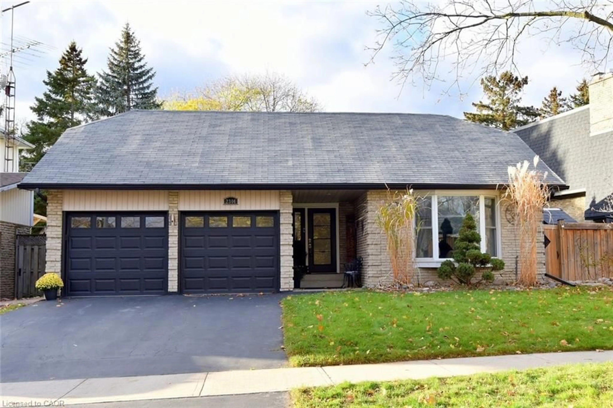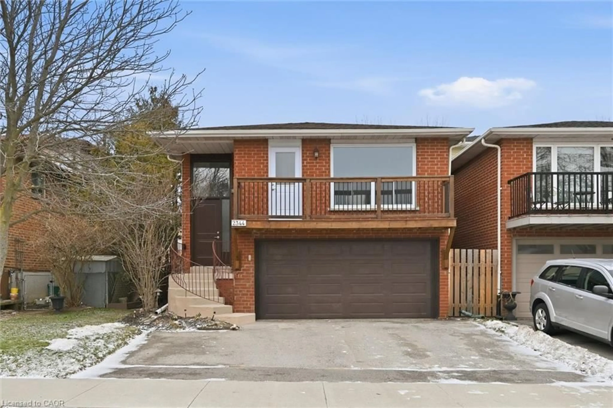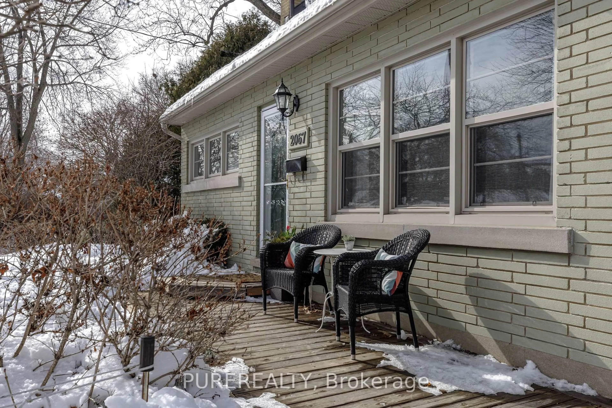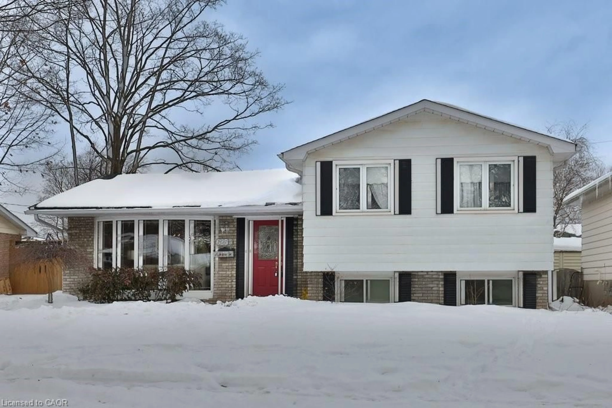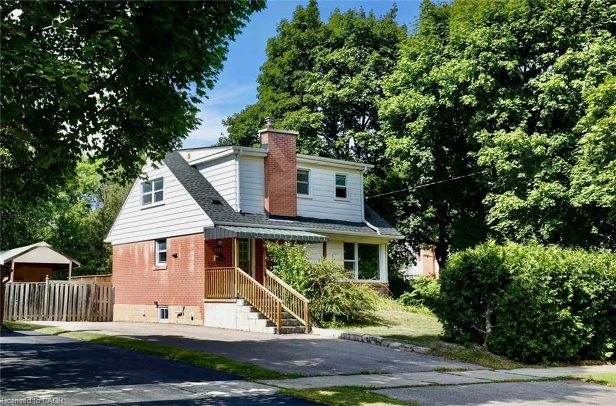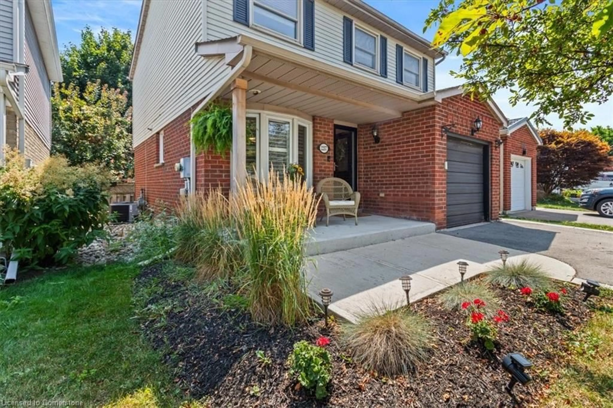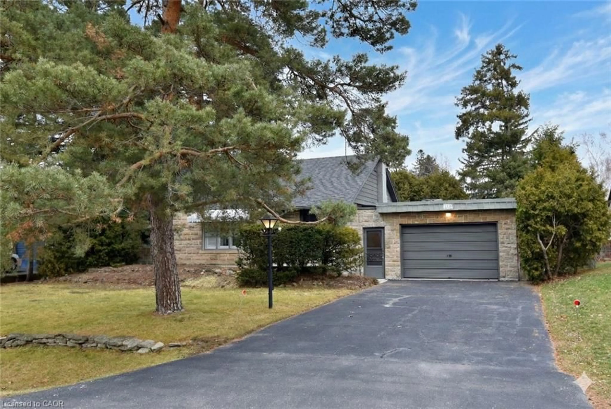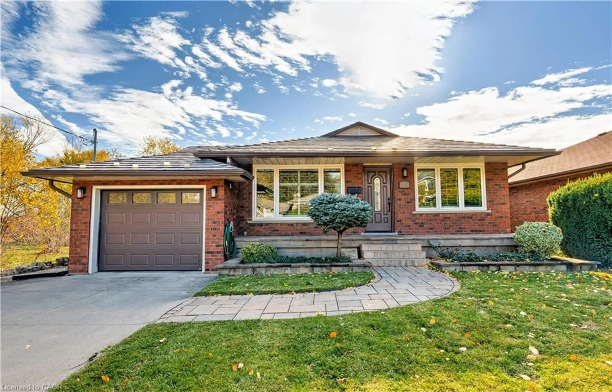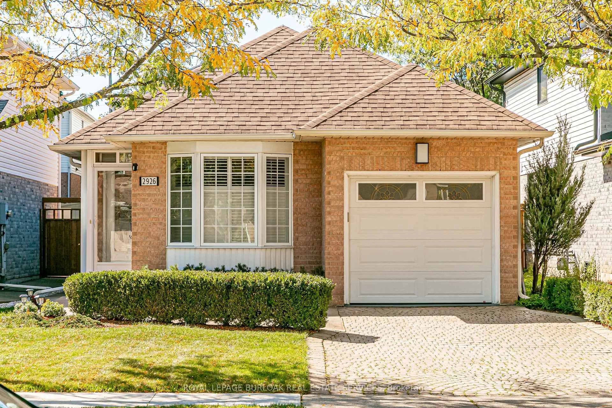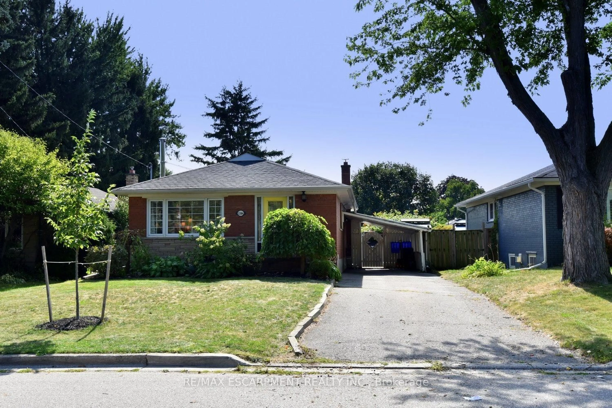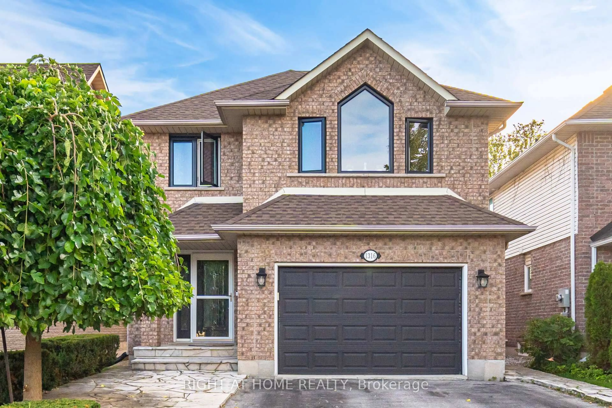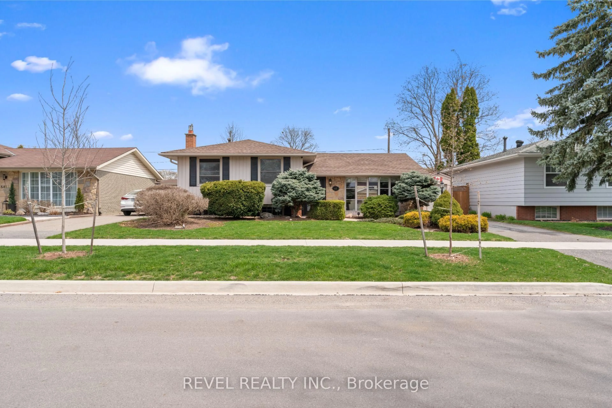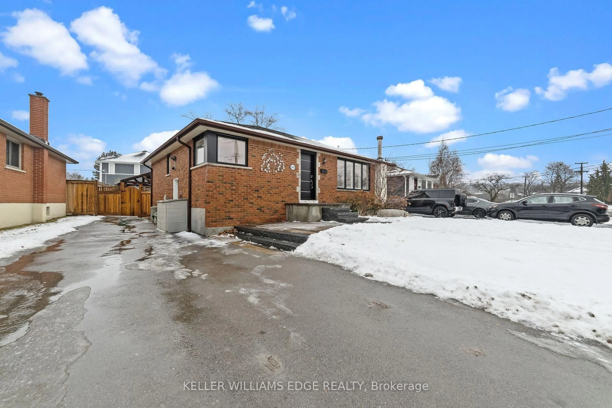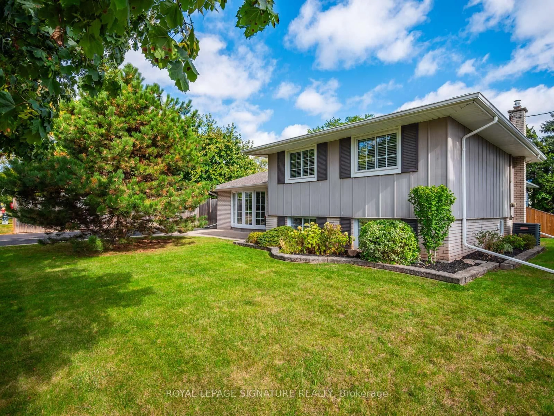Head On Over To Headon! Located in the heart of the Headon Forest community, this diamond-in-the-rough awaits hernext family and next adventure. Built in 1986, she has good bones, as they say, on a leafytree-lined street with a traditional brick facade on the outside, formal living/dining, agenerous kitchen with breakfast area, walk-out to the private fenced yard and main floorpowder room on the inside. The second level offers three bedrooms & the primary suite hasits own ensuite. The basement is fully finished with its own bath too!She may need a make-over but she's situated in a Leave-It-To-Beaver like neighbourhoodwith walkable schools, a luscious ravine park with trails that wend its way through theneighbourhood, playgrounds, ball fields and rec. centre. Minutes to malls, shopping and the highway, there is easy access to whatever you need and wherever you need to go.So head on over and fall head over heels!
Inclusions: Forced Air Gas Furnace & Equipment (AS/IS), Central Air Conditioning & Equipment (AS/IS), All Appliances Currently On The Premises (AS/IS), All Electric Light Fixtures (AS/IS), All Keys & Fobs For Entry Into The Premises & Garage.
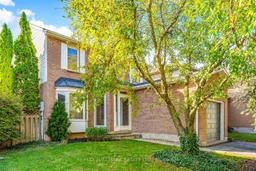 47
47

