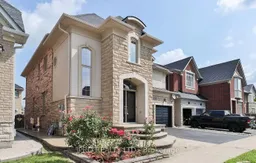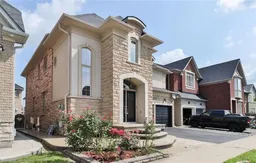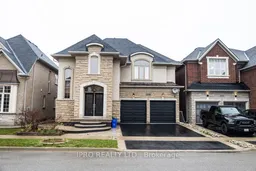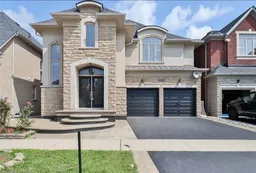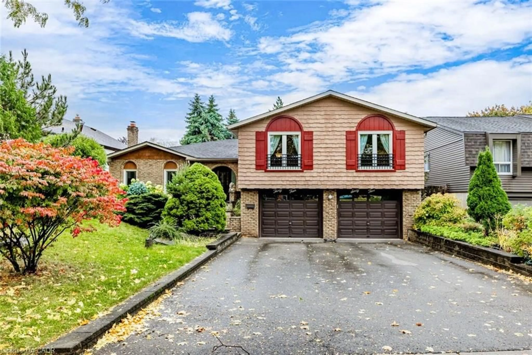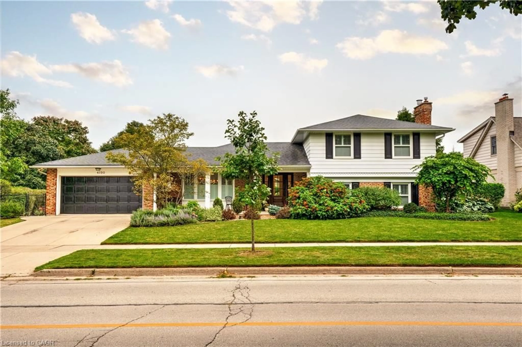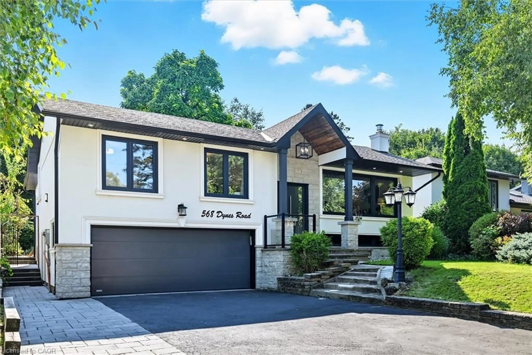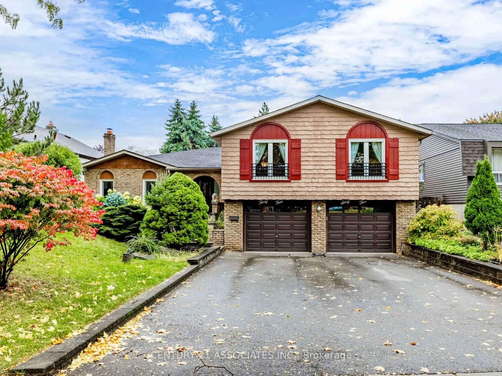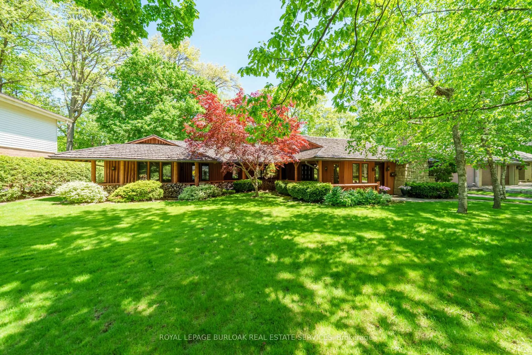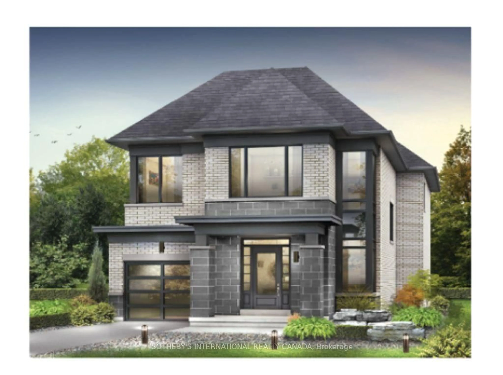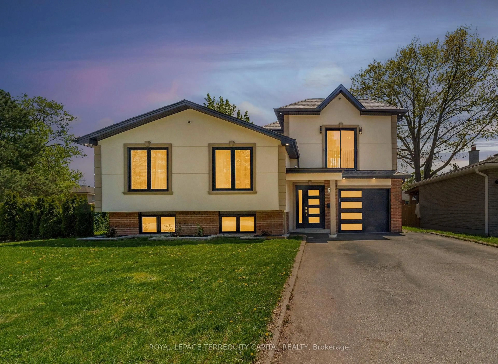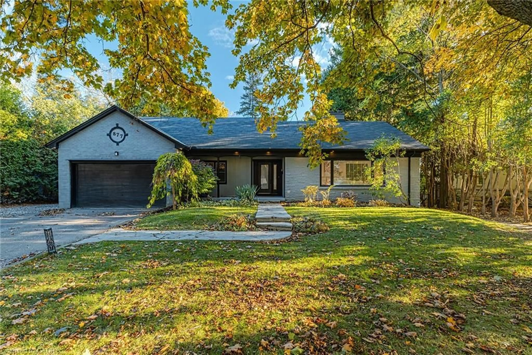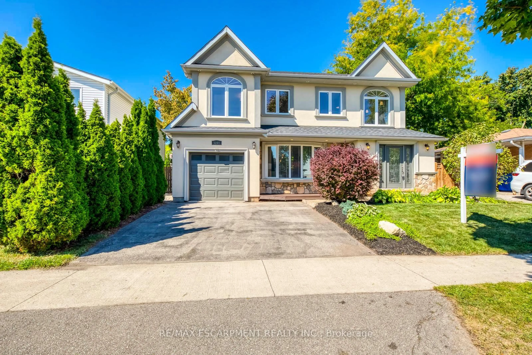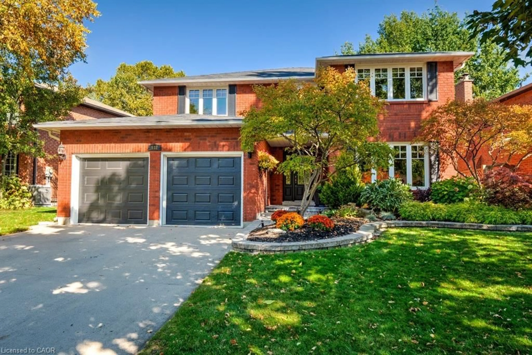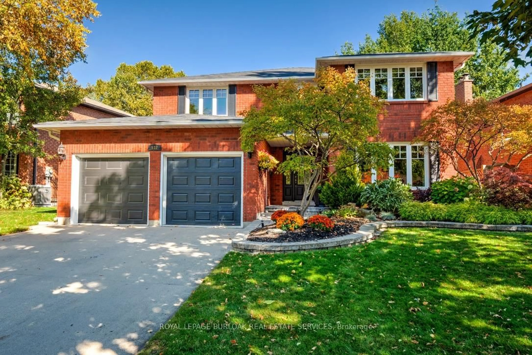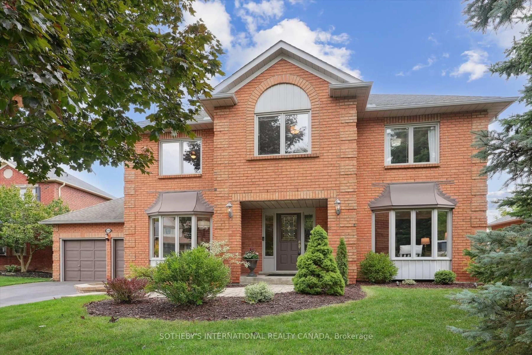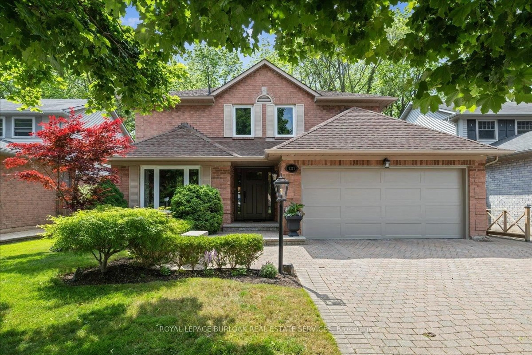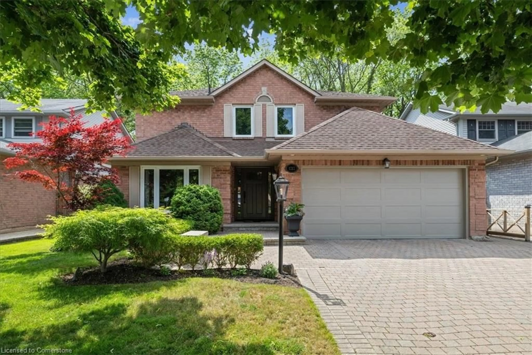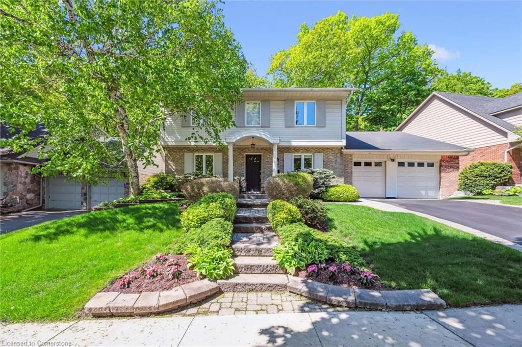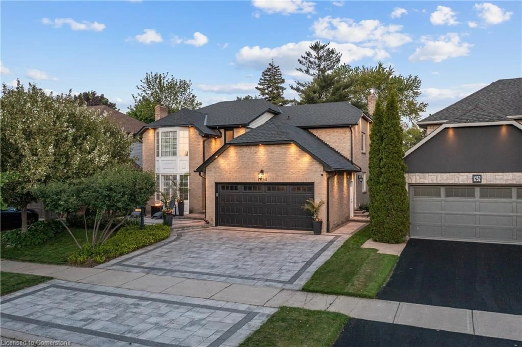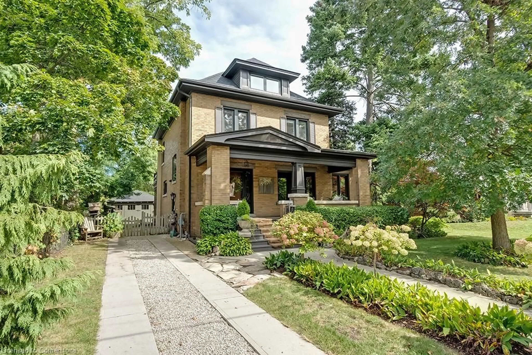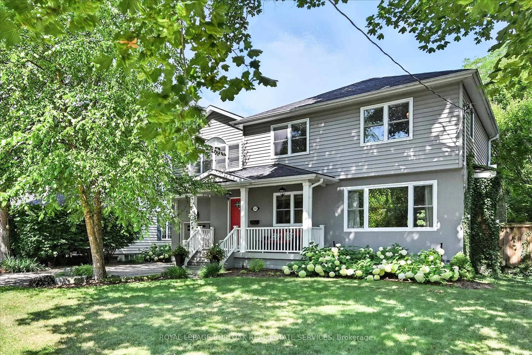Welcome to 3339 Moses Way, Burlington Your Dream Home, a Jewel in Alton Village, Awaits! Discover this stunning detached 2-storey home, a Fernbrook-built masterpiece from 2012, located in the heart of Burlington's sought-after Alton Village community. Offering over 4,000 total square feet (2,818sqft above grade), this 4+1 bedroom, 5-bathroom home blends elegance and comfort, making it perfect for large and growing families or discerning buyers. A stunning dark oak kitchen with a modern open-concept design, premium finishes, and ample space for culinary delights. Ample space in every room, including a luxurious primary suite with a walk-in closet and spa-inspired en-suite. En-suite bathrooms in all bedrooms for ultimate convenience, Laundry conveniently located on the 2nd floor and a cozy gas fireplace in the family room. Enjoy a stamped concrete exterior floor that extends from the front of the house to the backyard, offering durability and easy upkeep. Finished Basement offers perfection for a recreation room, home office, or guest suite, offering added flexibility for your family's needs. This home isn't just a property; its a lifestyle upgrade waiting for you. Whether you're raising a family or looking for a serene retreat, 3339 Moses Way checks all the boxes. Don't miss this incredible opportunity! Schedule your private viewing today! Full legal description: BLOCK 174, PLAN 20M1079 SUBJECT TO AN EASEMENT IN GROSS OVER PT 33, 20R18745 AS IN HR886228 SUBJECT TO AN EASEMENT FOR ENTRY AS IN HR922384 SUBJECT TO AN EASEMENT FOR ENTRY AS IN HR1058778 CITY OF BURLINGTON
Inclusions: Wash & Dryer, Dishwasher, Fridge, Stove, Windows Coverings, Garage Door Opener x 2, Gazebo, Central Vacuum
