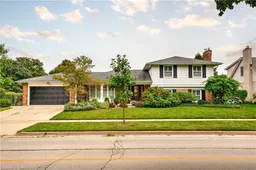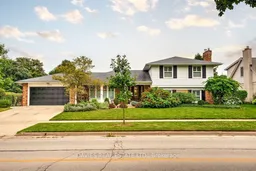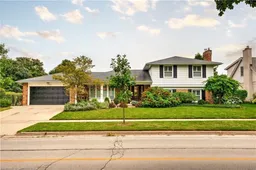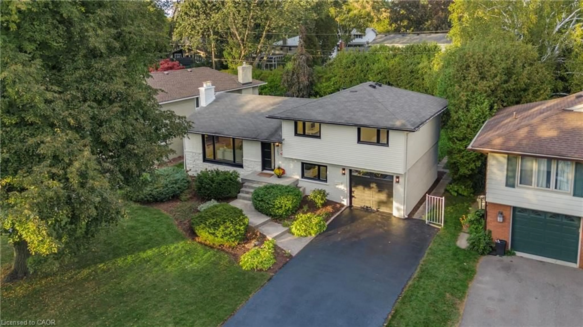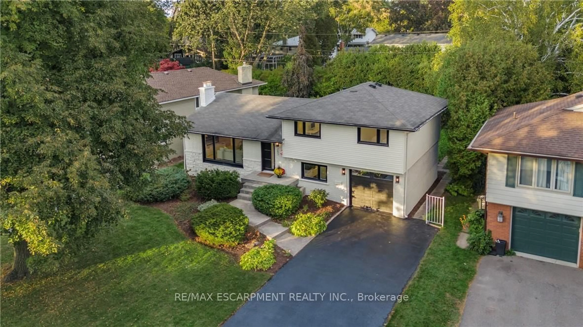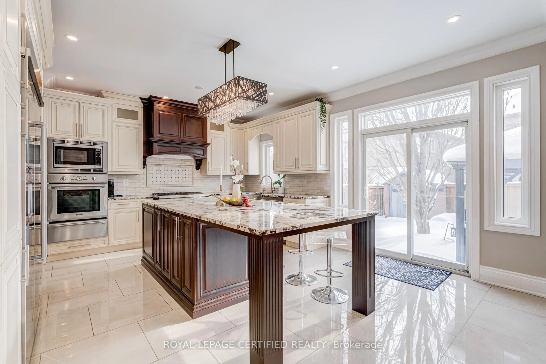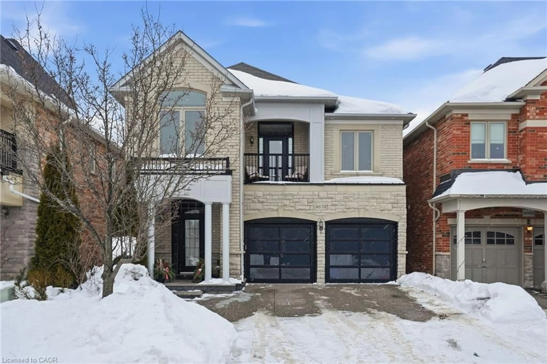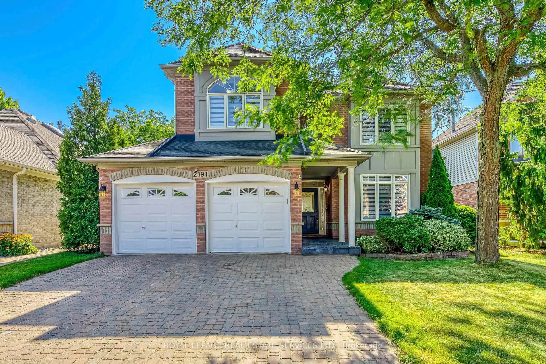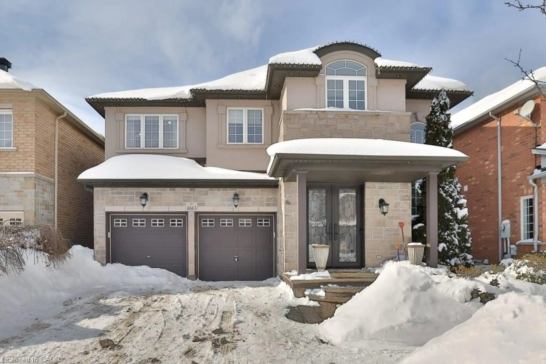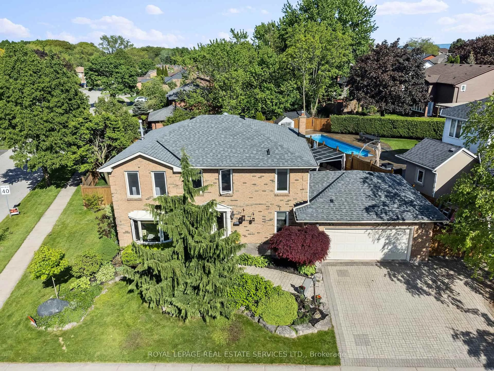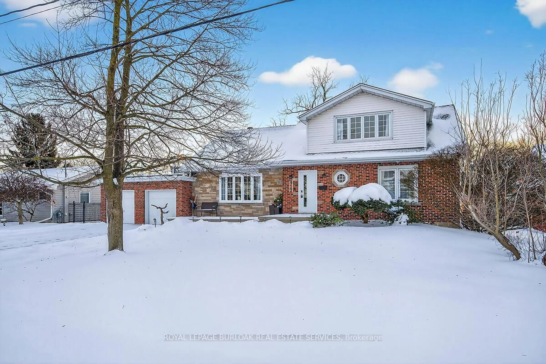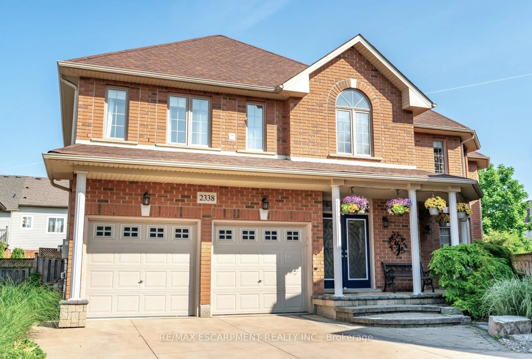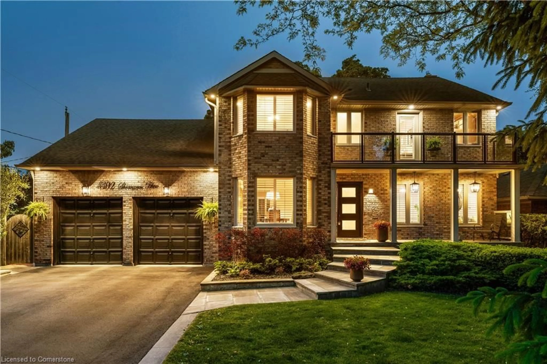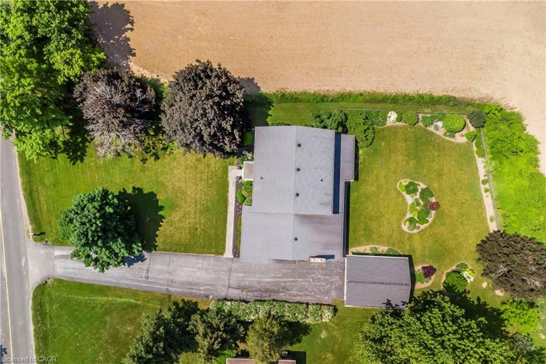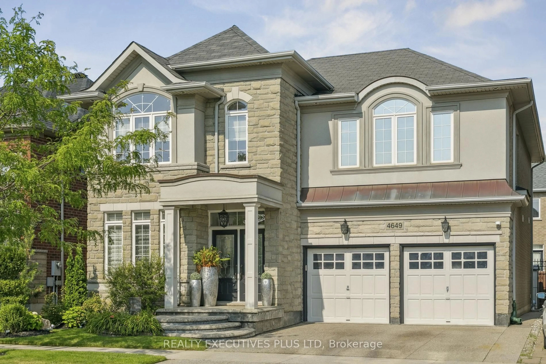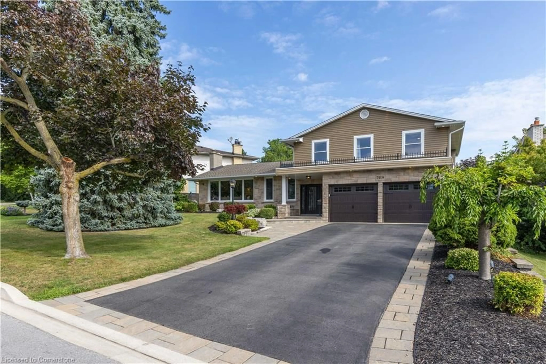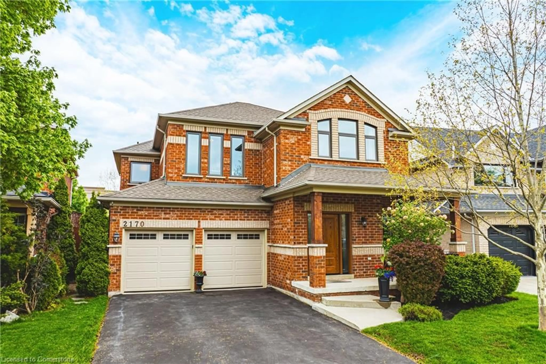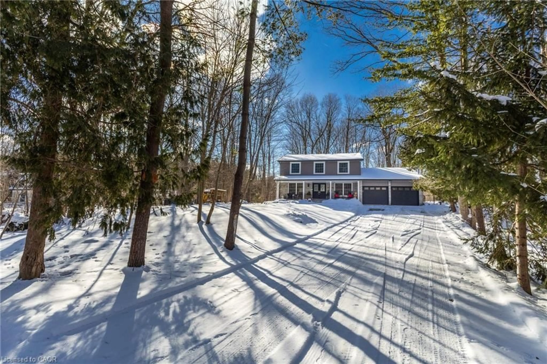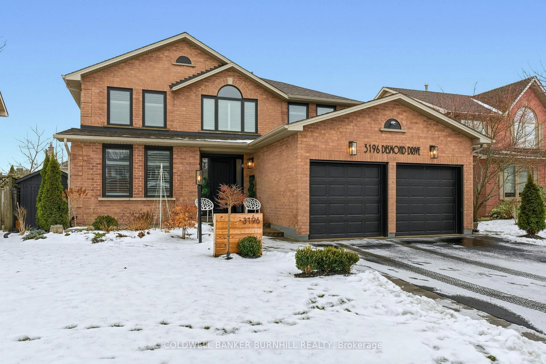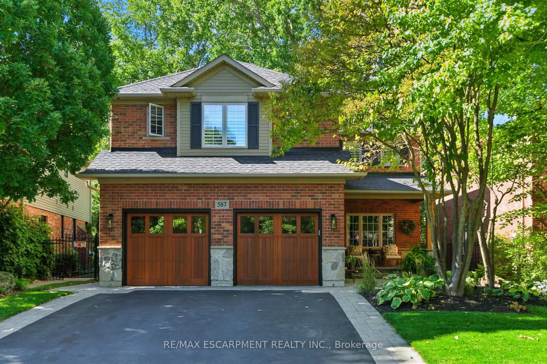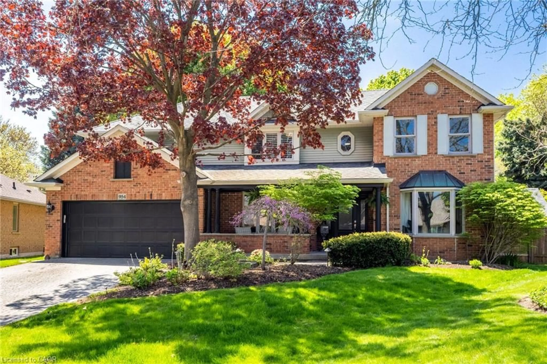STUNNING sprawling 4-bedroom home in South Burlington's sought-after Shoreacres neighbourhood. Showcasing true pride of ownership. Custom millwork 7-inch baseboards, wooden shutters, antique scraped oak hardwood floors throughout. Recently renovated sun-filled kitchen fitted w/ 48-inch Wolf 6-burner w/ indoor BBQ gas cook top, dual motor 48-inch hood range, 48-inch Kraus Workstation Sink & Professional Frigidaire appliances, counter-depth fridge, B/I wall oven and convection oven and dishwasher. Kitch island comfortably seats 6, w/quartz countertops & high-end custom cabinetry deep pot & pan drawers +pantry. Enjoy entertaining in the separate well-appointment dining room fitted with built-in cabinets for elegant additional storage. Great room is excellent for entertaining & lounging. Tranquil primary bed boasts his & hers closets w/organizers. 2nd bed is of great size. 3rd bed fitted w/ custom dressing room (removable) w/built in ironing board & additional large closet. 4th bed on main floor is fitted w/a double closet, makes for a great in-law suite, 4th bedroom or den. Renovated main bath includes framed cavity intended for main floor shower addition. Enjoy the private pool-sized lot hardscaped w/modern concrete & mature gardens for easy maintenance. Close to sought-after schools (John T. Tuck-Public Elementary School & St. Raphael's Catholic Elementary School. Steps to hiking, waterfront, Paletta Mansion, Tails & Parks. Minutes to Burlington Go-stations & all major hwy's.
Inclusions: Built-in Microwave,Central Vac,Dishwasher,Dryer,Gas Stove,Hot Tub,Hot Tub Equipment,Refrigerator,Washer,Window Coverings,All Light Fixtures (Excluding Light Over Kitchen Island), Fridge In Garage, Floating Tv Stand In Primary
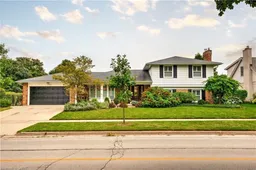 50
50