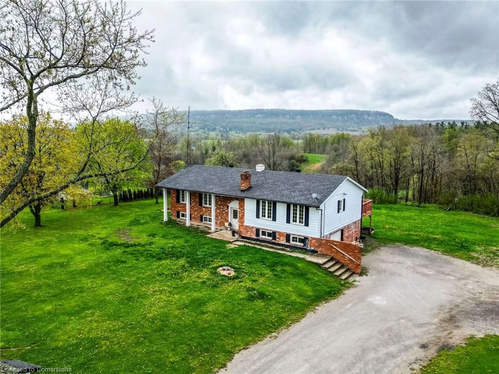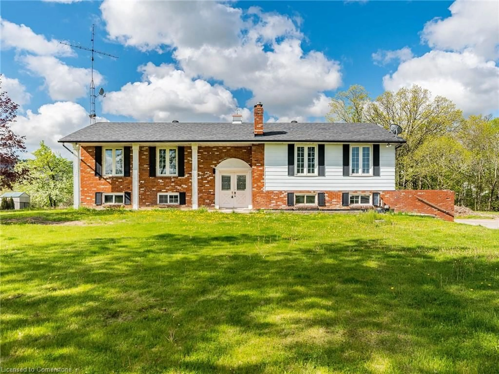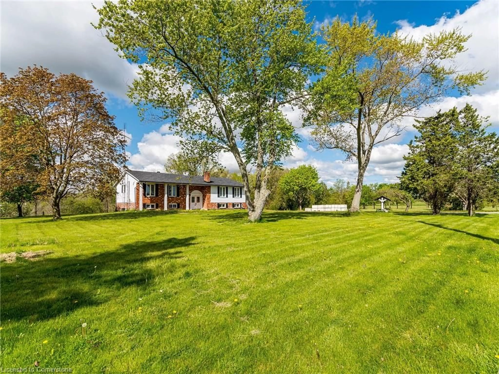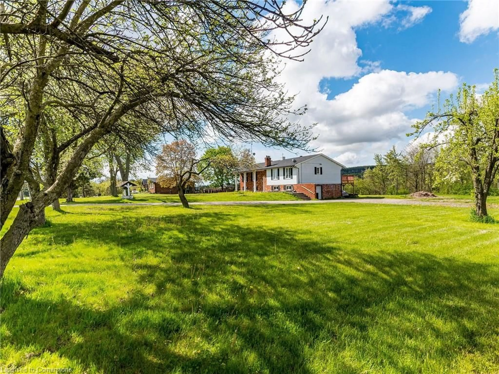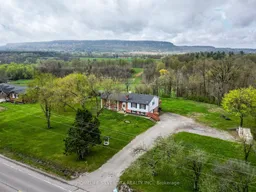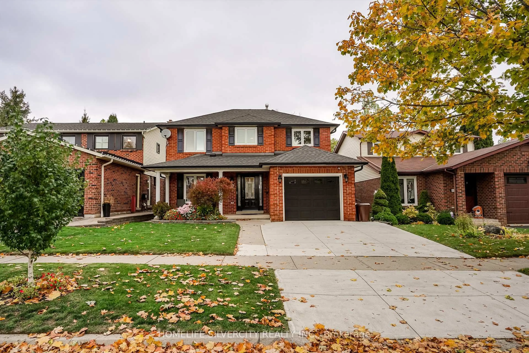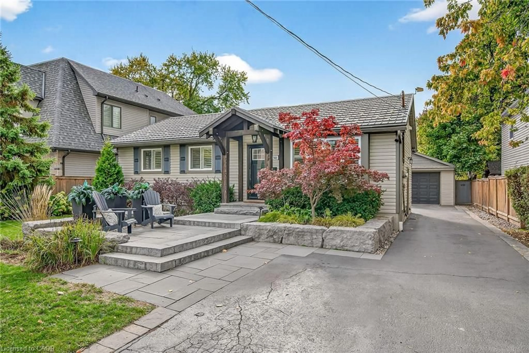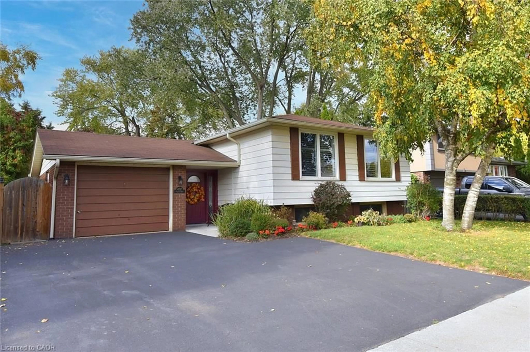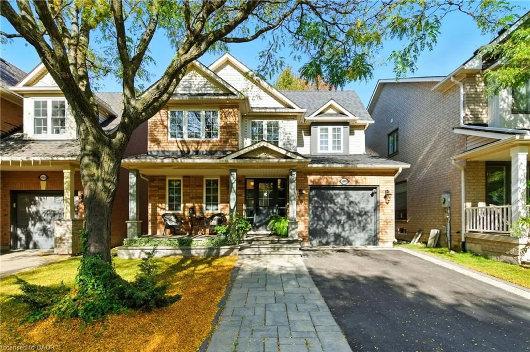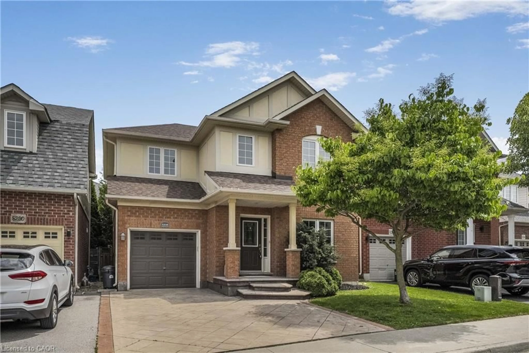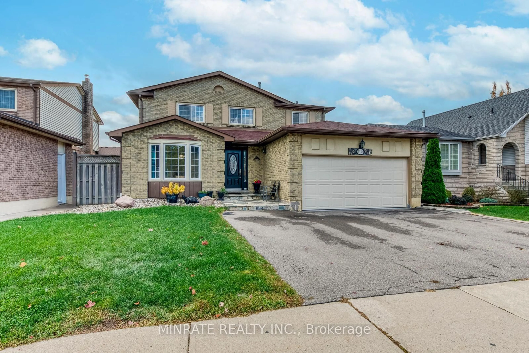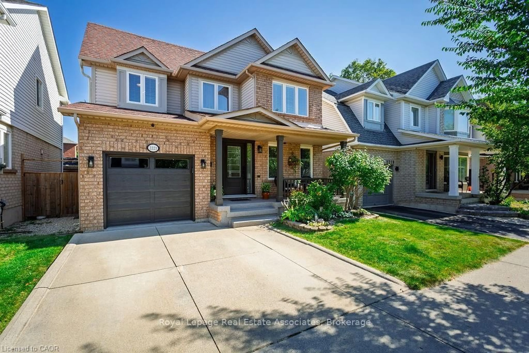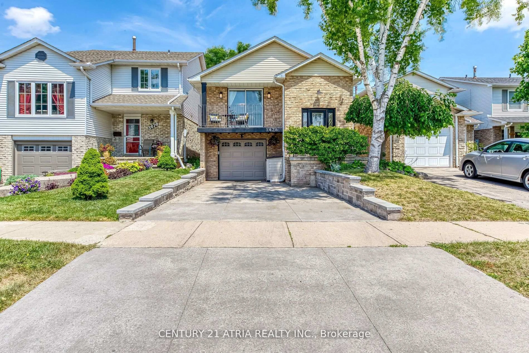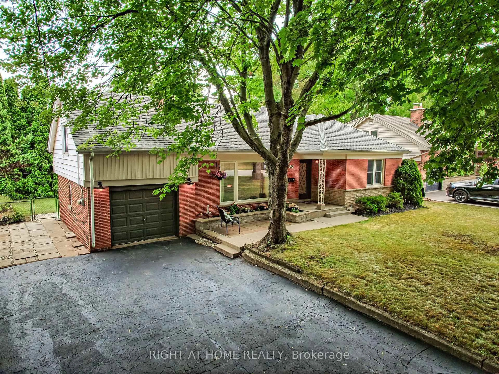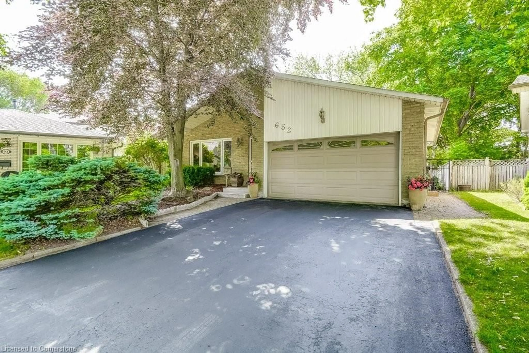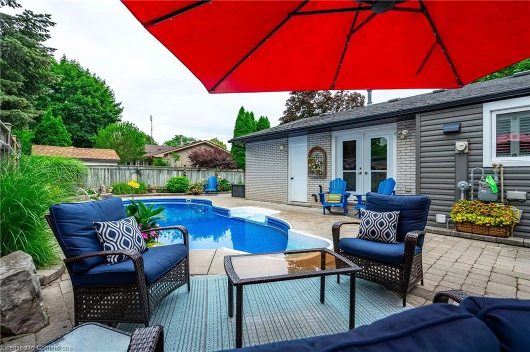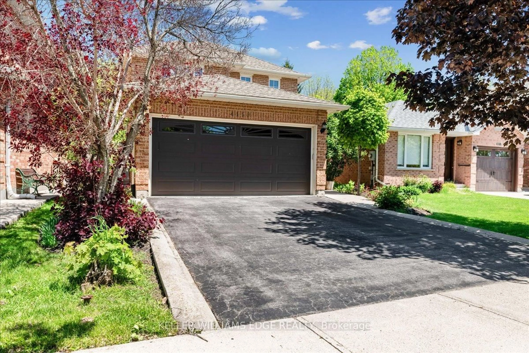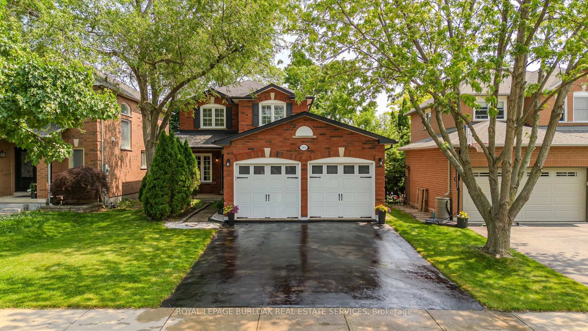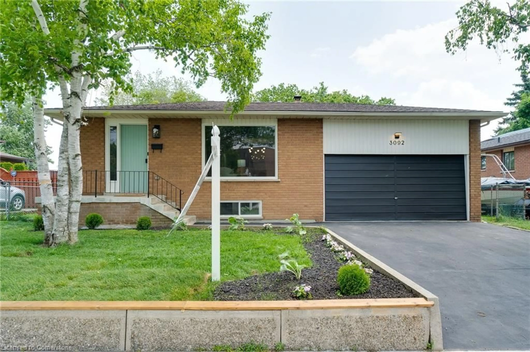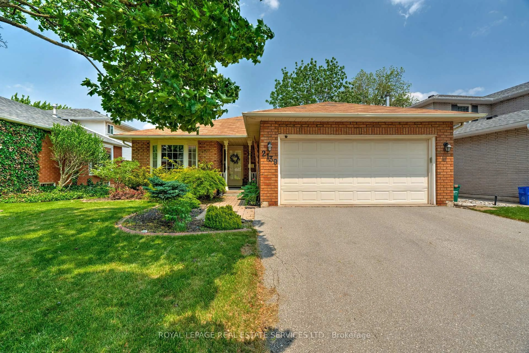5638 Appleby Line, Burlington, Ontario L7M 0P6
Contact us about this property
Highlights
Estimated valueThis is the price Wahi expects this property to sell for.
The calculation is powered by our Instant Home Value Estimate, which uses current market and property price trends to estimate your home’s value with a 90% accuracy rate.Not available
Price/Sqft$923/sqft
Monthly cost
Open Calculator

Curious about what homes are selling for in this area?
Get a report on comparable homes with helpful insights and trends.
+145
Properties sold*
$1.2M
Median sold price*
*Based on last 30 days
Description
This is a stunning 3-bedroom bungalow that boasts a breathtaking view of the escarpment and is situated on a spacious one-acre lot. The property is equipped with two brand-new full bathrooms, a walk-out basement, and an open-concept kitchen that features stainless steel appliances. The cozy family room is perfect for relaxing, while the spacious living and dining areas lead to a deck that is perfect for entertaining friends and family. The bedrooms are equipped with deep closets, and the huge basement includes a rec room, exercise room, and storage room. This property is located in a great area for commuting, making it an ideal location location for anyone who needs to travel frequently. It has 9 parking with attached garage.
Property Details
Interior
Features
Main Floor
Living Room
19.01 x 12.1bay window / broadloom / crown moulding
Dining Room
10.11 x 12.1bay window / broadloom / crown moulding
Great Room
23.11 x 17.02broadloom / fireplace
Bedroom Primary
14.11 x 12.1Exterior
Features
Parking
Garage spaces 1
Garage type -
Other parking spaces 8
Total parking spaces 9
Property History
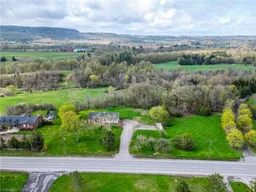
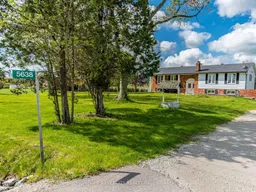
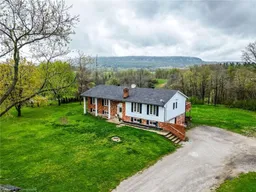 35
35