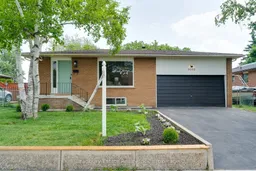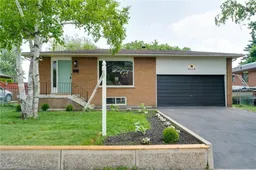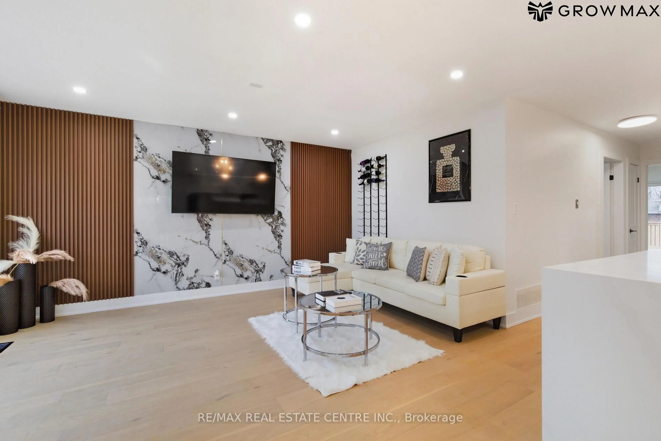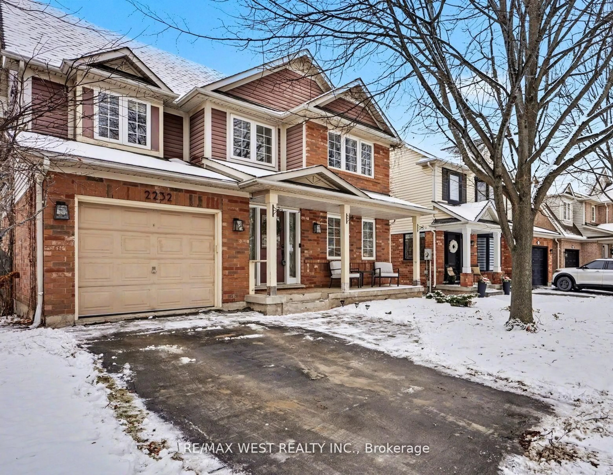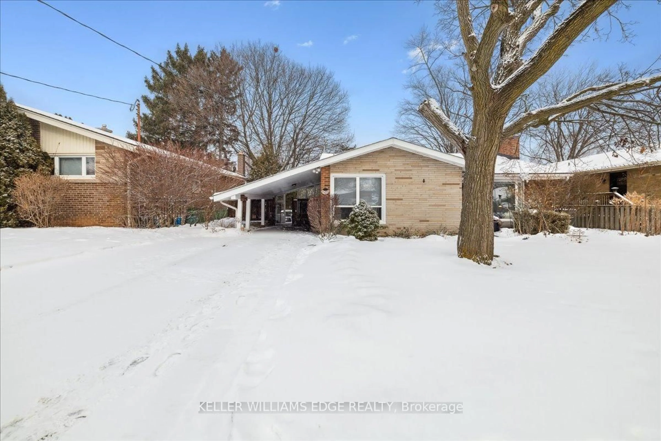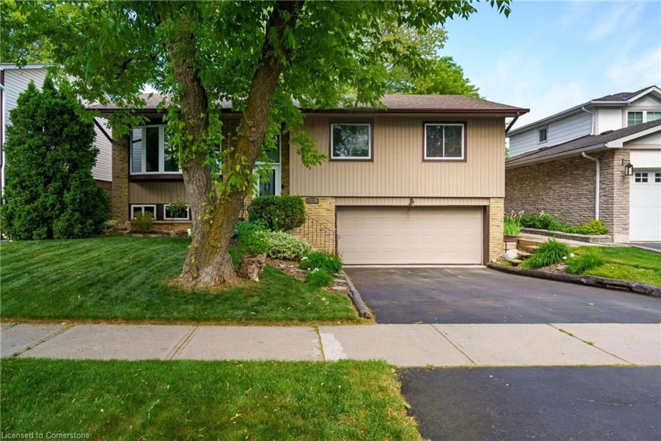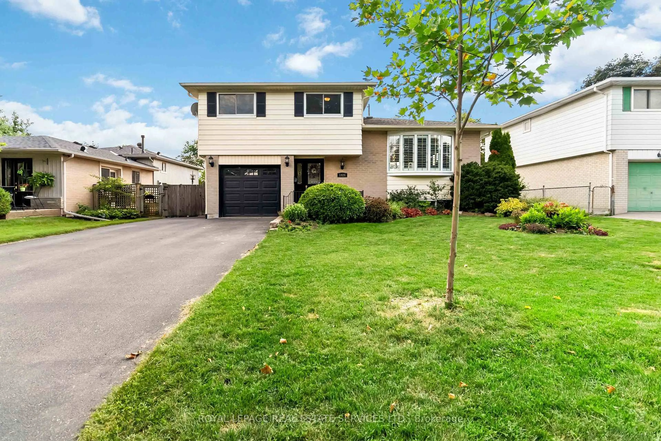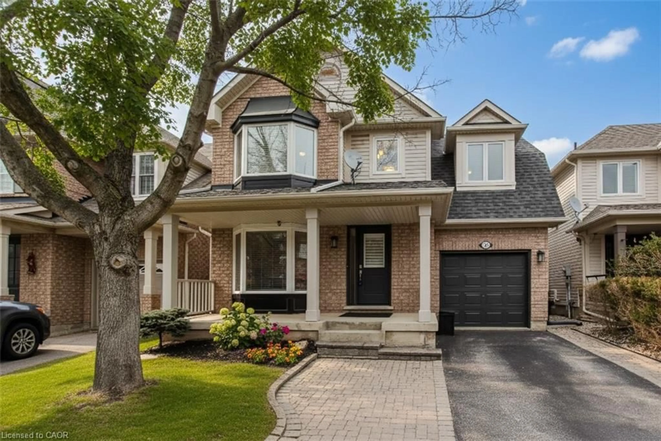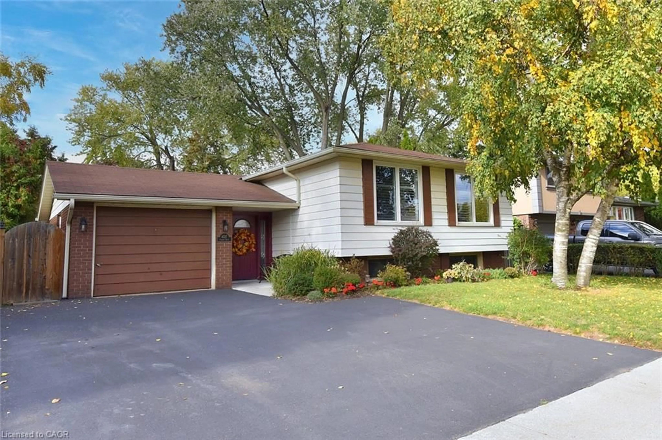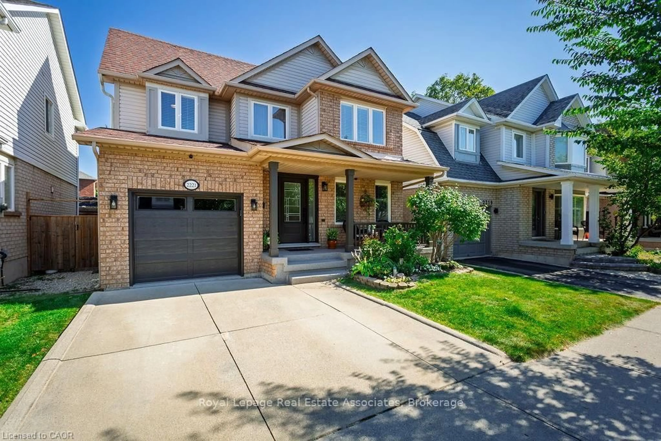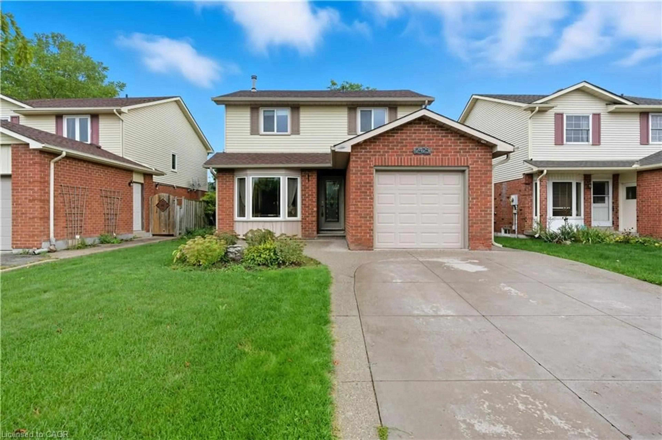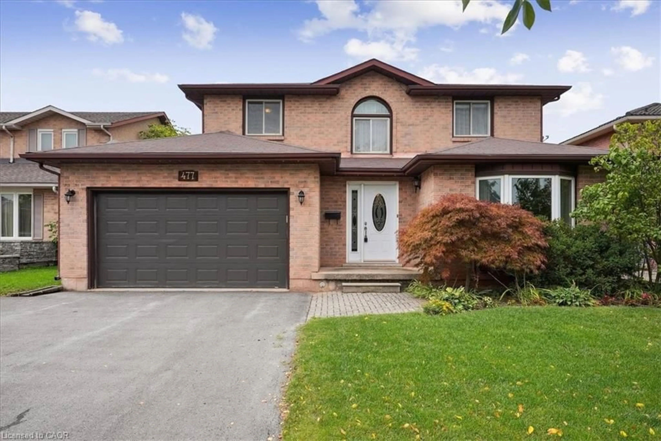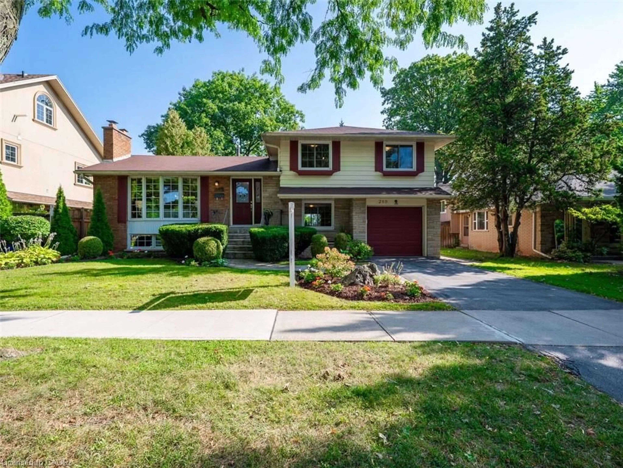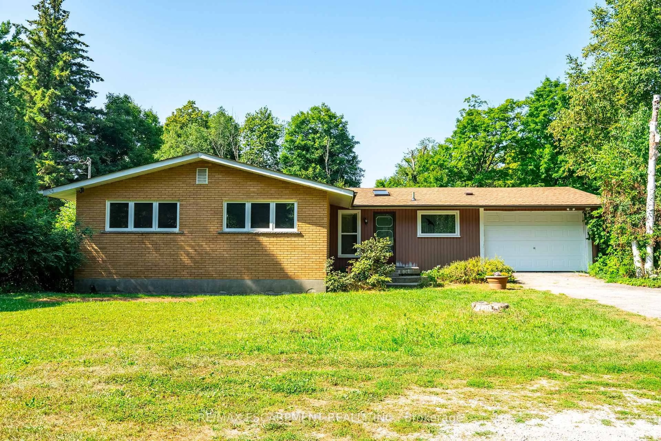Welcome to this beautifully updated home, located in the highly sought-after Palmer community of Burlington. Proudly owned by the original owners, this property combines modern upgrades with timeless charm - perfect for families, downsizers, or multi-generational living. Step inside to a spacious, light-filled main floor featuring a combined living and dining area with new flooring, modern light fixtures, and fresh neutral paint throughout. The updated eat-in kitchen is a showstopper, boasting new countertops, classic white subway tile backsplash, on-trend green cabinetry with gold hardware, and stainless steel appliances. The main 4-piece bathroom is clean and stylishly updated. All three main-floor bedrooms are generous in size with new flooring, ample closet space, and large windows that let the sunlight pour in. Offering in-law suite potential, a separate side entrance leads to a massive finished basement with new flooring, pot lights, and a versatile open space - perfect for movie nights, playtime, or hosting guests. You'll also find a second updated 3-piece bathroom and two additional bedrooms with large windows and closets, making this a true 5-bedroom home. Step outside to a private, tree-lined backyard with plenty of room to relax or create your dream outdoor oasis. A double garage and double driveway offer ample parking and storage. All of this in a fantastic location - close to shopping, parks, top-rated schools, highway access, churches, and more. This is the ideal place to call home!
Inclusions: All appliances, All ELFs, Drapery Rods & Hardware
