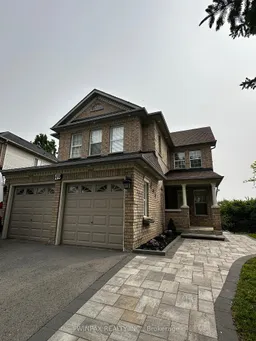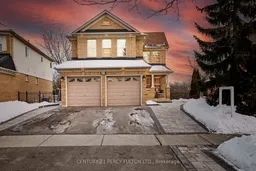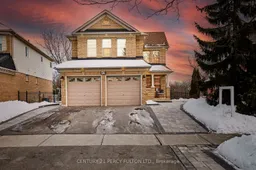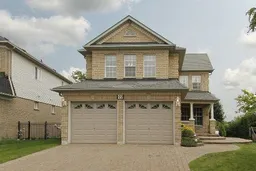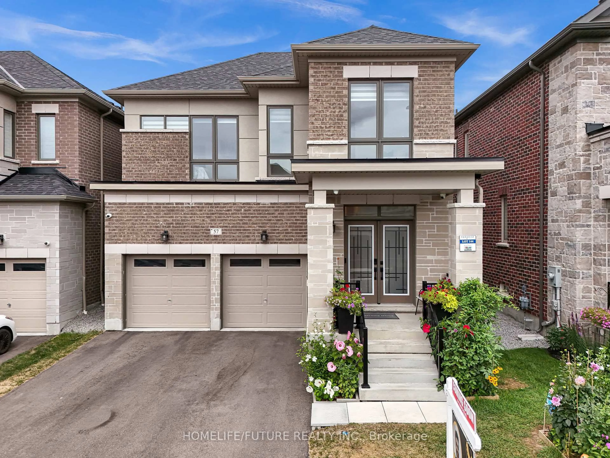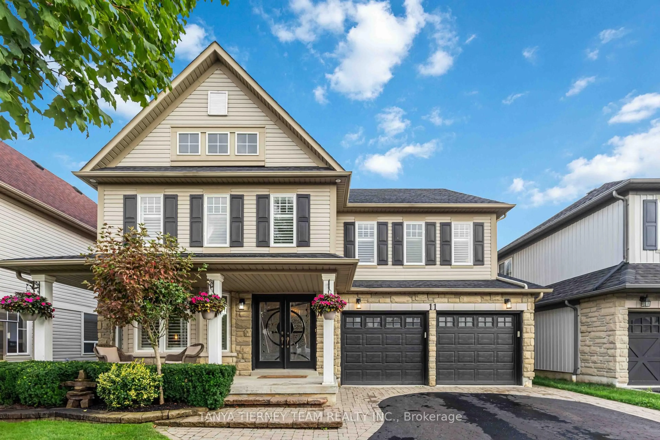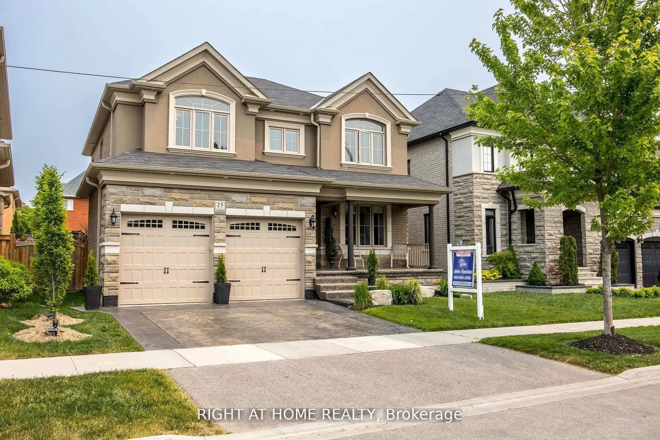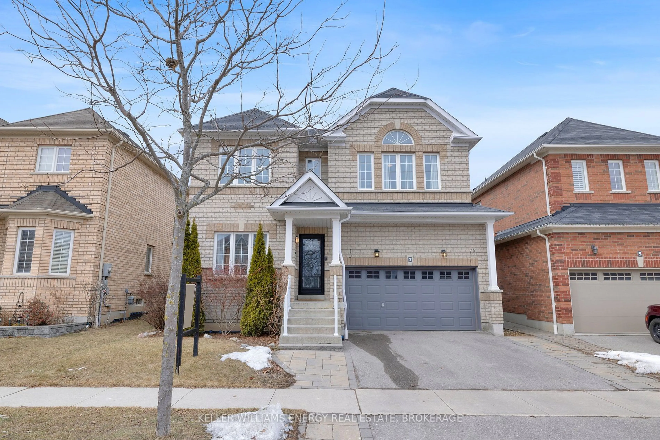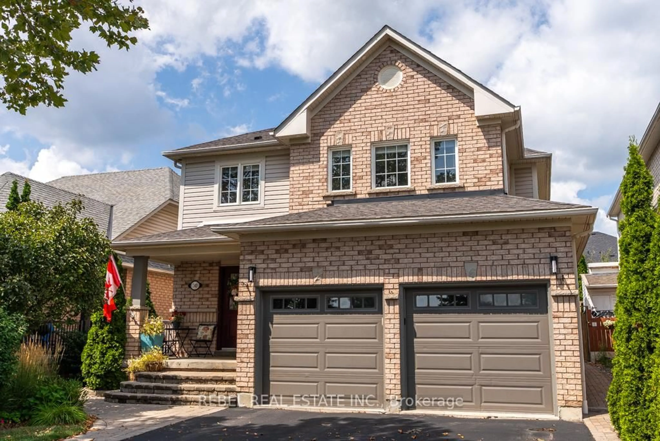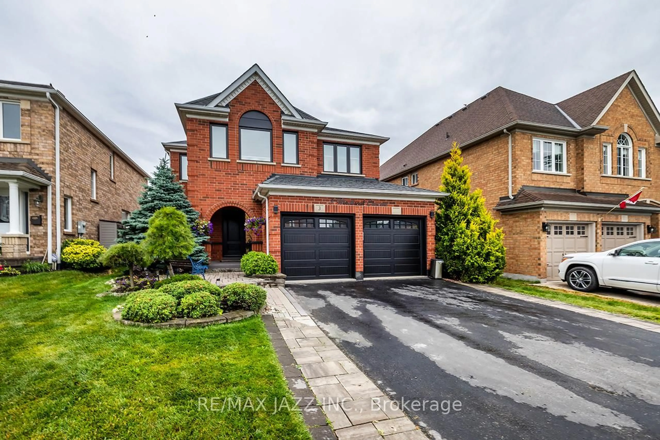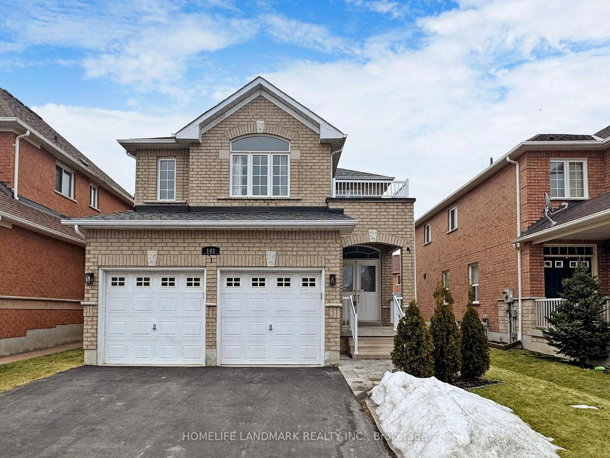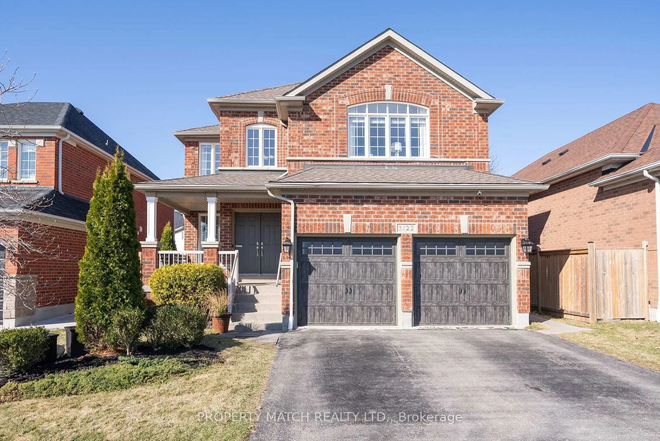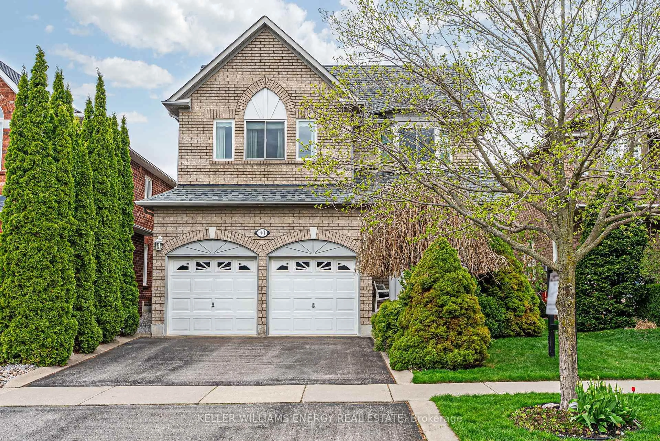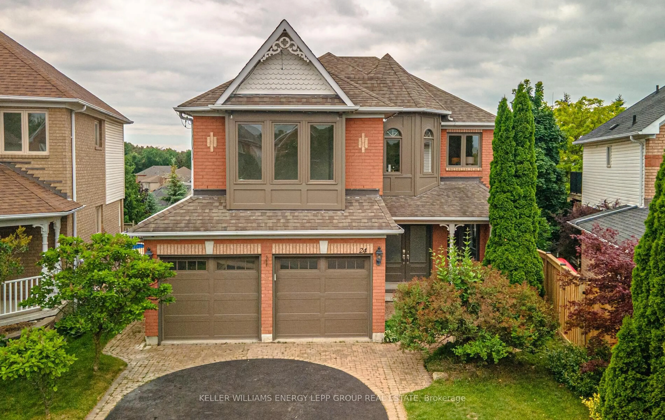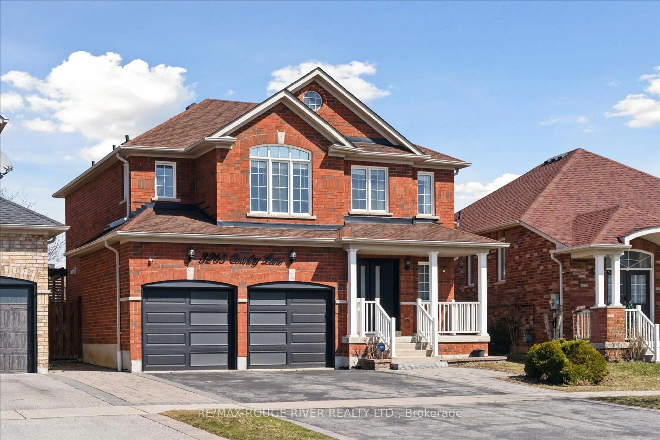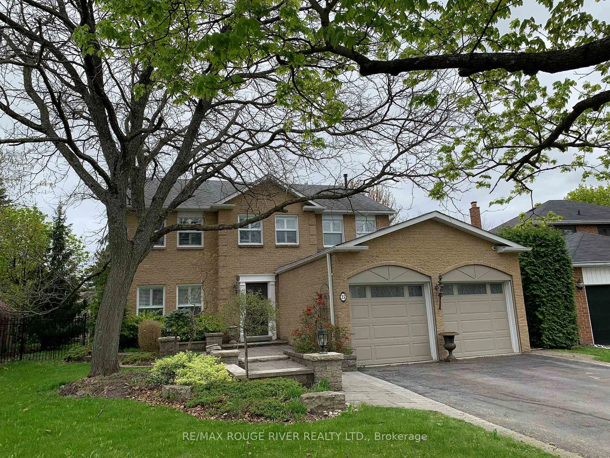Welcome to this beautifully renovated 4 bed, 3bath home designed for modern family living. Nestled in the heart of Whitby's sought-after Williamsburg community, this home offers a perfect blend of luxury, comfort, and convenience. Step inside to find wide-plank light hrdwd flooring t/out, leading to a stunning open staircase w/ sleek iron pickets that adds a contemporary touch. The chefs kitchen is a showstopper, featuring flat-front wood cab, quartz cntertps and bcksplsh, a lrge cent island with a brkfst bar, and beautifully varied lighting, incl pot lights, chandeliers, and sconces perf for both everyday meals and entertaining. Step through the new 8' patio door and enter your priv bckyrd oasis, backing onto lush greenspace. Unwind on the deck as you listen to the soothing sounds of the creek and birdsong, a peaceful escape right in your backyard. With no neighbors behind, this home offers exceptional privacy, making it ideal for outdoor family time, summer BBQs, and moments of quiet relaxation. Lots of $$$ spent on new complete exterior landscaping, incl expanded driveway, wrap around interlocking, new deck, complete concrete private side ent. Upstairs, the primary suite is a true retreat, feat a dbl-dr ent, an x-lrg spa-like enst, and a spacious w/in closet. The add bdrms are all generously sized, w/ lrg closets, perfect for children of all ages. The w/out bsmnt offers incredible future potential: create a playrm, a spacious in-law suite, or even a rental apartment for additional income. Prime Location for a Growing Family. Min from new lux Thermea Spa, the ultimate relaxation dest. Conv access to Hwy 407 & 401. Located in a top-rated schl distric with exc elmntry and sec schls nearby, incl French imm and catholic. Close to parks, trails, community centers, and all essential amenities. A rare opportunity to own a ravine lot home in Williamsburg! Don't miss your chance, book your private tour today and see why so many families love calling this neighborhood home.
Inclusions: Stainless Steele Fridge, stove, dishwasher, Washer, Dryer, All ELFs, window coverings.
