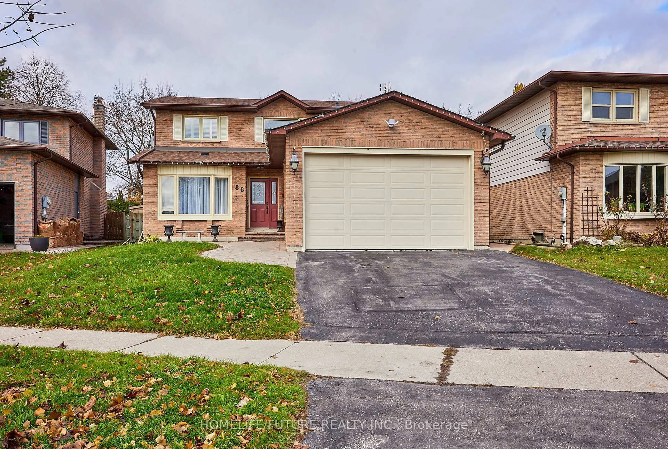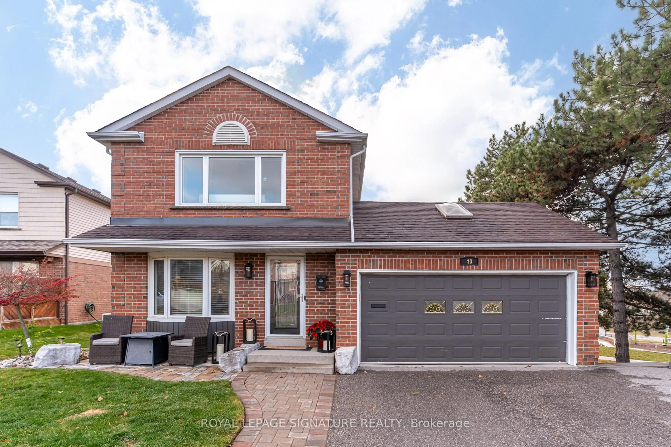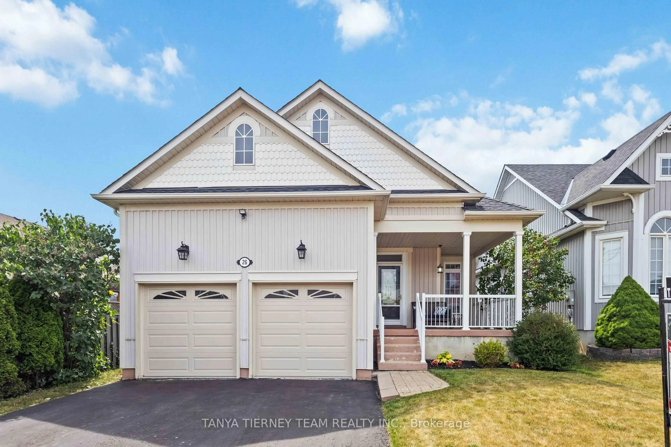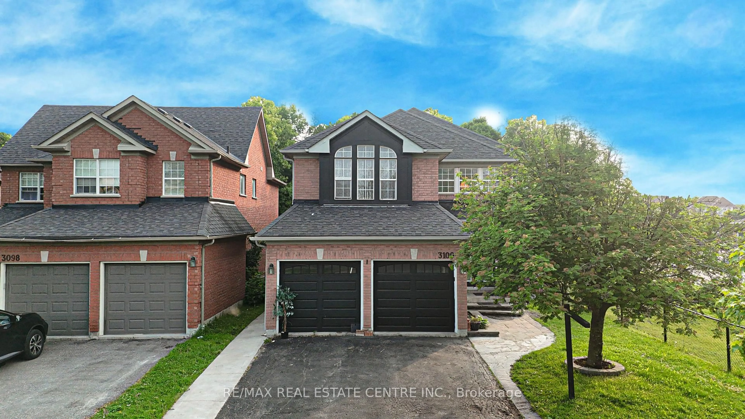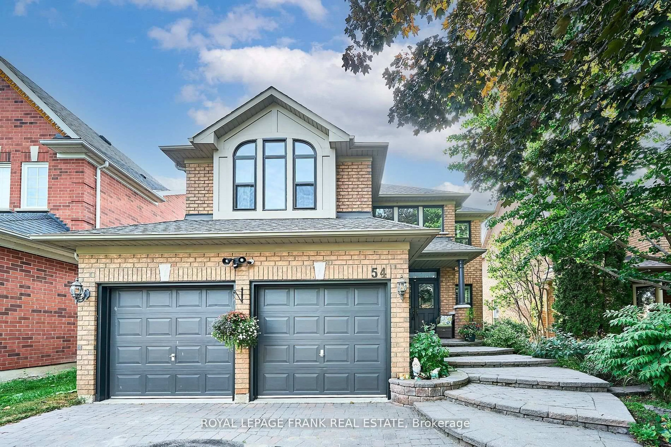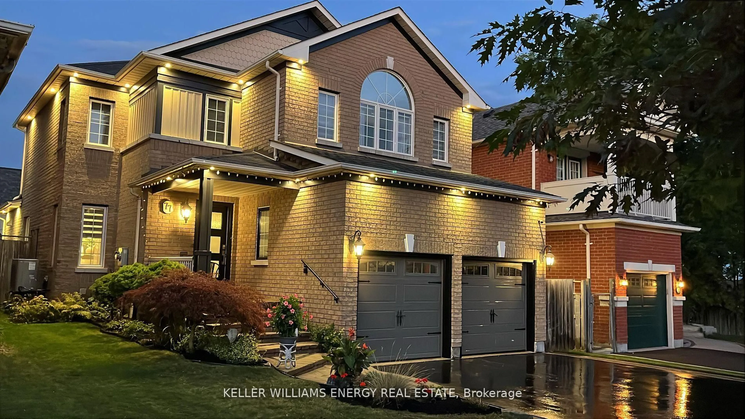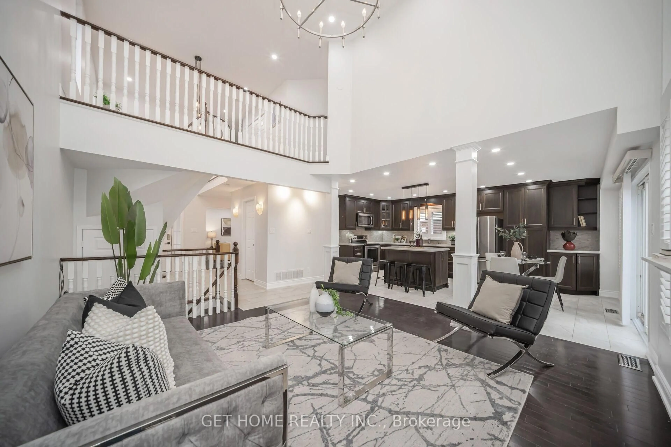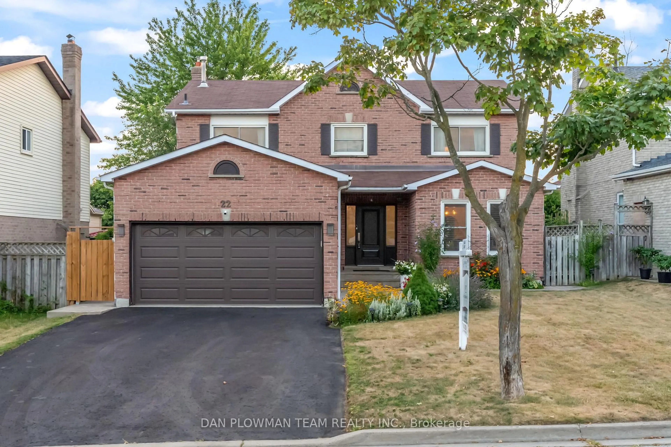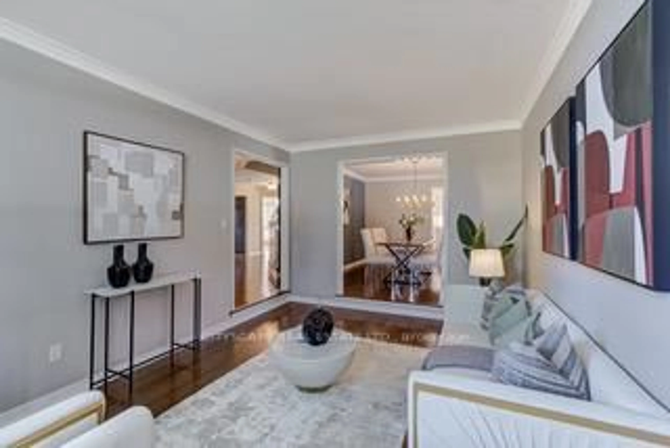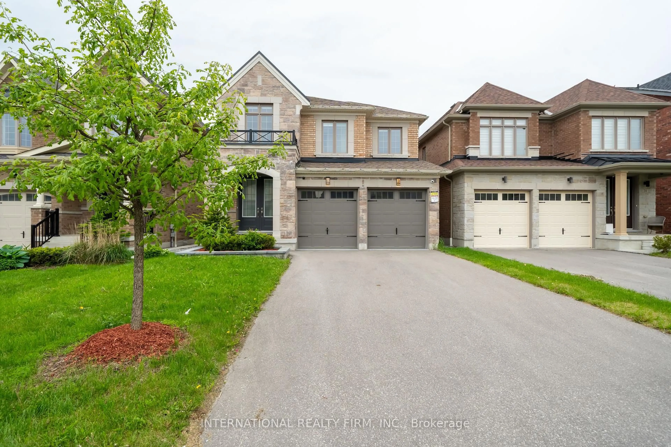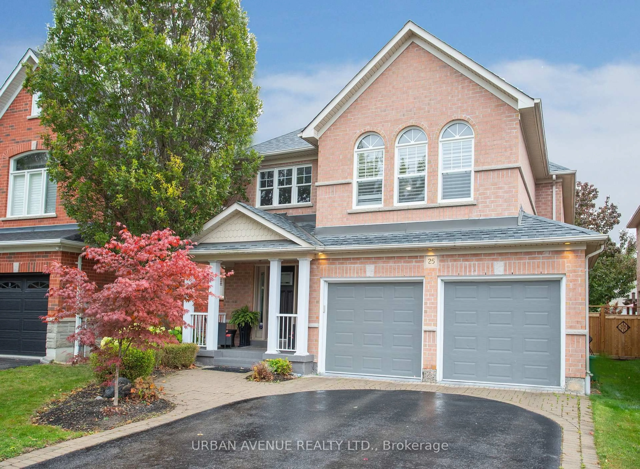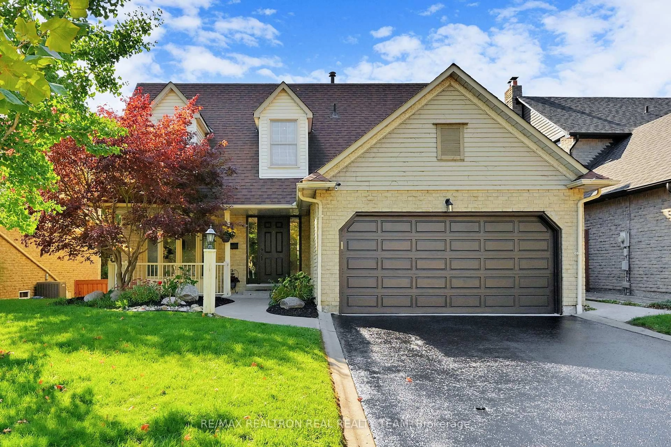Welcome to this beautiful 4-bedroom, 3-bathroom detached home situated on a premium pie-shaped lot in the highly sought-after North Whitby community Approx 2495 sqft as per MPAC. With soaring 9 foot ceilings Newly renovated in 2025, this well-maintained residence is nestled in a quiet, family-friendly neighbourhood and offers breathtaking views. perfect for enjoying stunning sunsets from your own backyard. Inside, you'll find spacious principal rooms and a bright, functional layout designed for modern living, featuring engineered hardwood floors throughout the main level. The family room boasts vaulted ceilings, a cozy fireplace, large windows, and California shutters. The gorgeous kitchen showcases quartz countertops and a walkout to a large wooden deck. The primary bedroom includes a luxurious 4-piece ensuite, broadloom flooring, and a walk-in closet. The unfinished basement features a walkout to the private backyard and offers endless potential for a recreation room, home gym, or additional living space. Enjoy the fully fenced yard complete with an above-ground pool, perfect for summer fun. With convenient garage access, a double car garage, and a wide driveway, there's plenty of parking for the whole family. Ideally located just steps from the highly rated Jack Miner Public School and close to shopping centres, scenic nature trails, and parks, this home is perfect for families seeking comfort, charm, and a prime Whitby location. An ideal family home with approx. 2,500 sq. ft. of well-designed space. High wind rated CertainTeed Shingle installed in 2014. Furnace and Air approx 2012
Inclusions: All ELF. Fridge, stove, dishwasher & microwave. Washer & dryer. Central vac. California shutters, Above ground pool can stay or go. Garage door opener and remote. Flexible to have the pool or remove the pool.
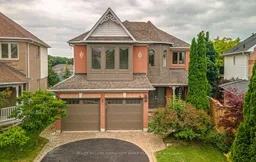 50
50

