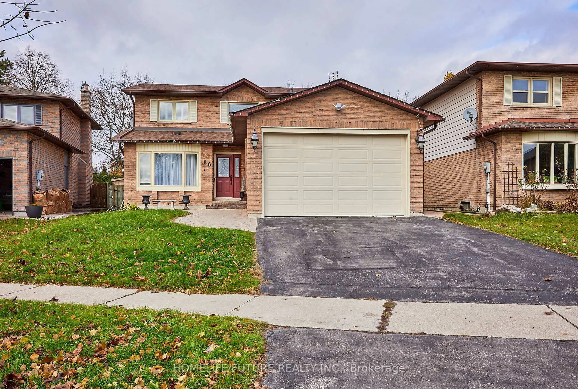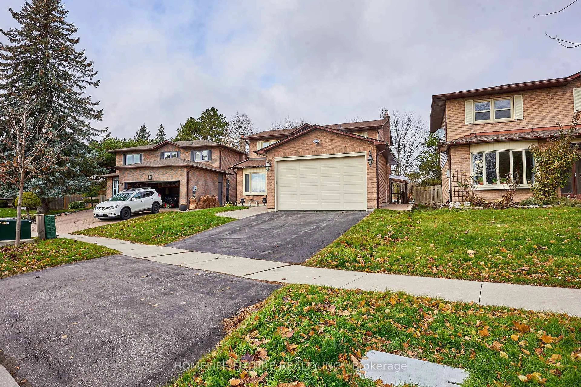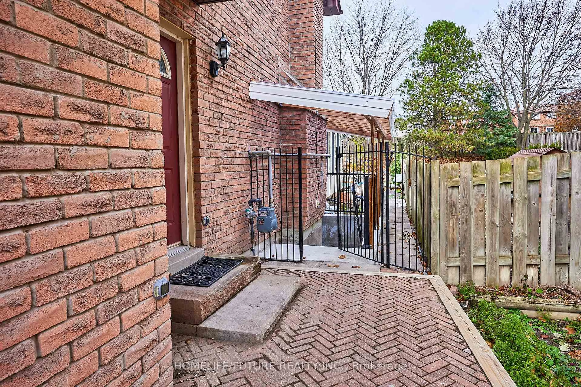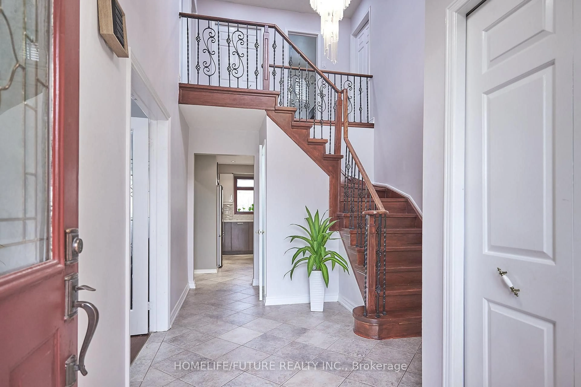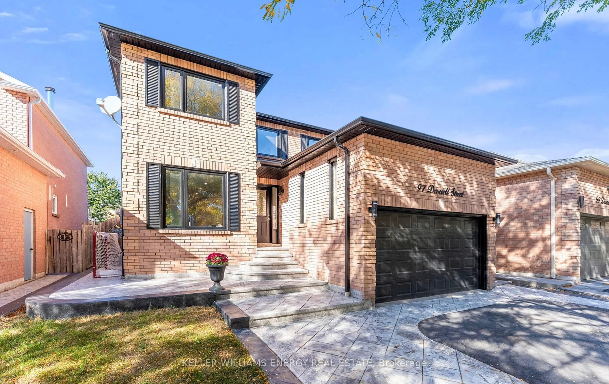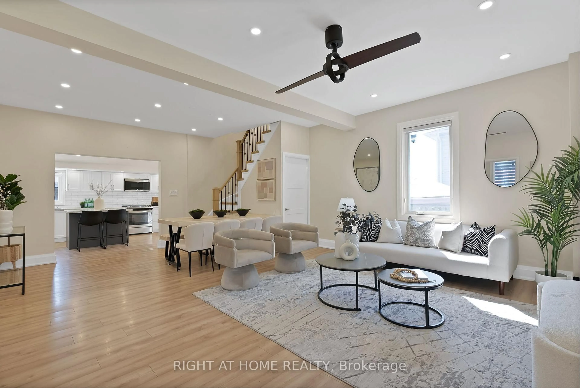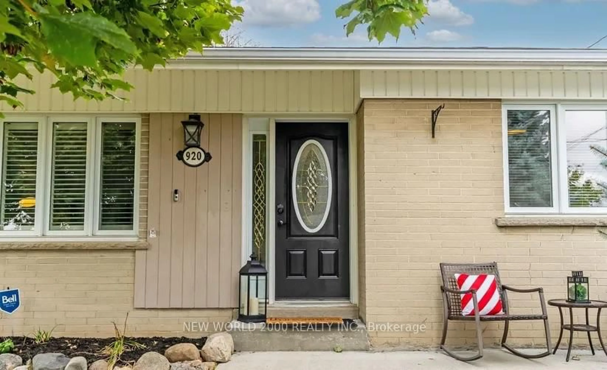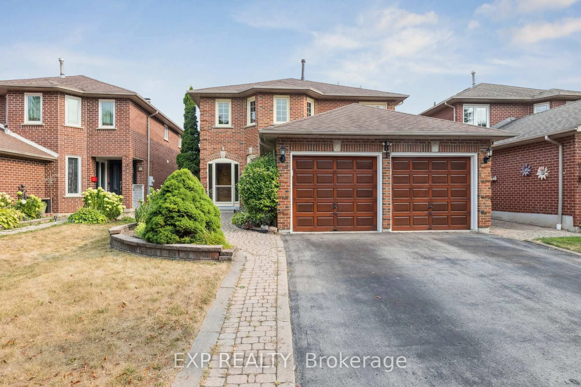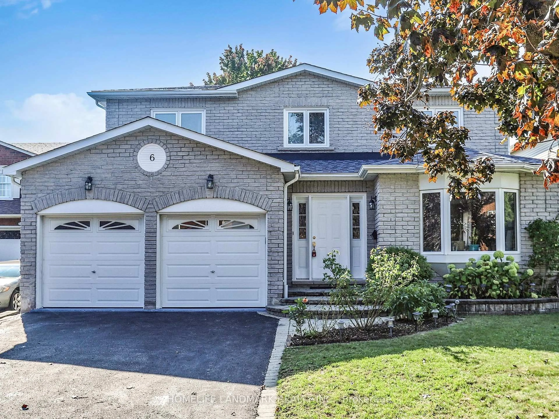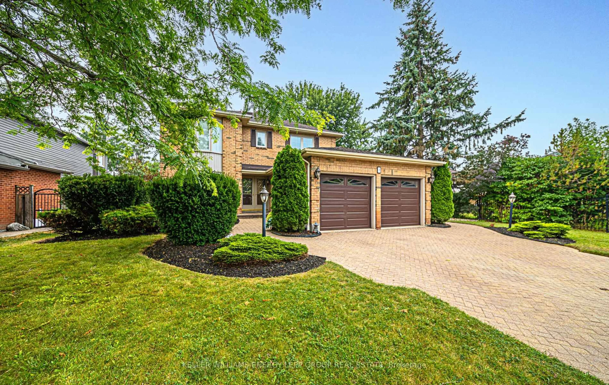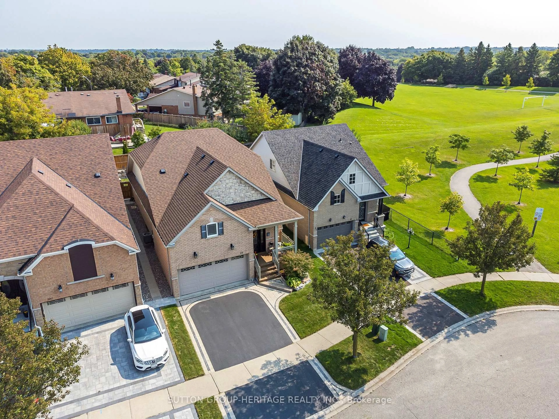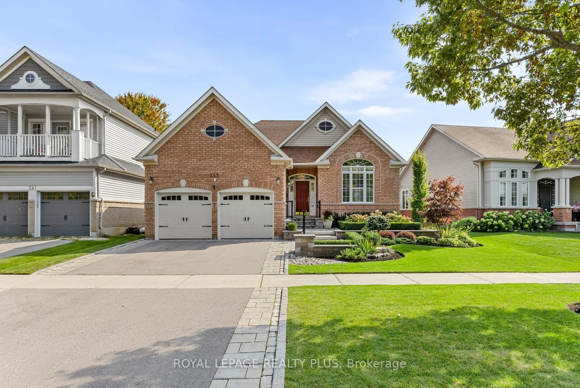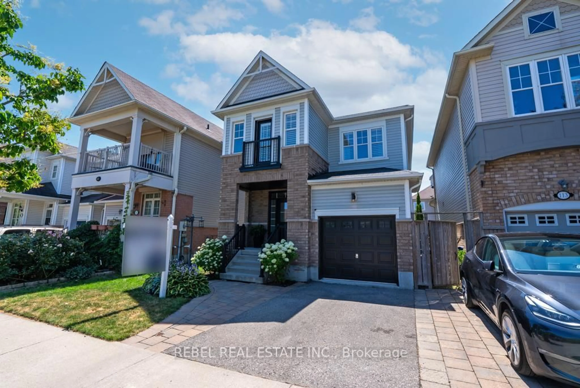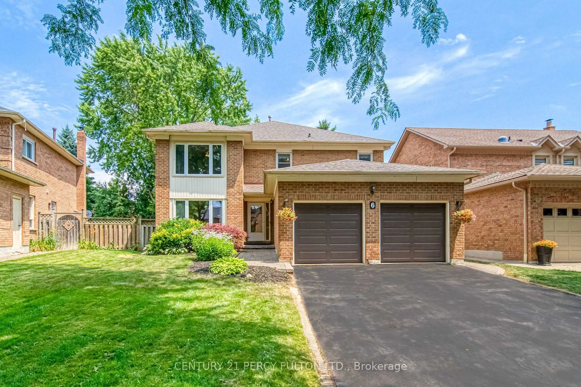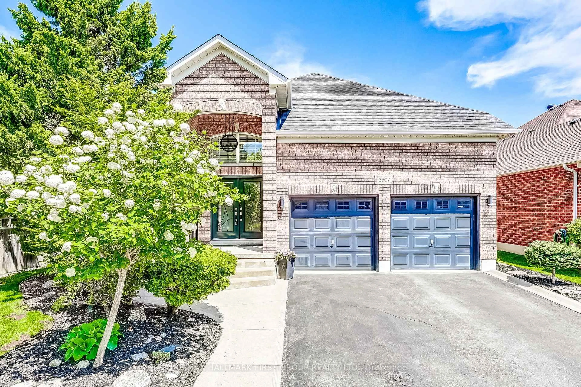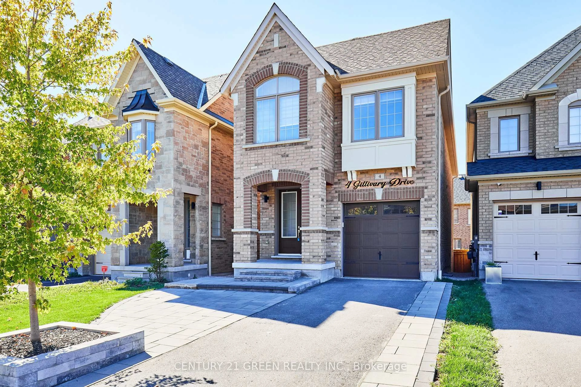86 Robinson Cres, Whitby, Ontario L1N 6W5
Contact us about this property
Highlights
Estimated valueThis is the price Wahi expects this property to sell for.
The calculation is powered by our Instant Home Value Estimate, which uses current market and property price trends to estimate your home’s value with a 90% accuracy rate.Not available
Price/Sqft$682/sqft
Monthly cost
Open Calculator
Description
Welcome To This Stunning, Spacious, And Impeccably Maintained Family Home Nestled In The Sought-After Pringle Creek Community. Ideally Located Close To Top-Rated Schools, Scenic Parks, Shopping, Highway 401, And Just Minutes From Whitby GO Station, This Property Offers Both Convenience And Charm.Step Into A Cozy Family Room Featuring A Gas Fireplace And Walkout To A Sunroom That Overlooks A Beautifully Landscaped Backyard Complete With An Inground Pool-Perfect For Summer Entertaining.The Eat-In Kitchen Boasts Granite Countertops And Stainless Steel Appliances, Pot Lights And A Built In Breakfast Bar While The Separate Bright Open Concept Living And Dining Rooms Provide An Ideal Setting For Family Gatherings.An Elegant Staircase Leads To The Upper Level, Where You Will Find A Primary Suit With Ensuite Washroom And A Large Walk-In Closet With Built In Organizers.The Fully Finished Basement With A Private Entrance Offers Excellent Income Potential. It Includes Three Spacious Bedrooms, Two Full Bathrooms, And A Modern Kitchen. Thoughtfully Designed, The Layout Allows Homeowners To Retain A Separate Area For Personal Use-Accessible From Inside The Main Home-While Tenants Enjoy Their Own Private Suite With Separate Entrance. In-Suite Laundry Adds Convenience For Both Parties.Enjoy The Convenience Of Main Floor Laundry Plus A Private Ensuite Laundry In The Basement. Additional Features Include A Pool Heater, Sand Filter, And Water Pump To Support The Pool And Outdoor Enjoyment.Don't Miss Your Chance To Make This Beautiful Home Yours.
Upcoming Open House
Property Details
Interior
Features
Main Floor
Dining
4.26 x 3.08hardwood floor / Pot Lights
Living
5.18 x 3.08hardwood floor / Gas Fireplace / Pot Lights
Kitchen
3.35 x 3.08Granite Counter / Eat-In Kitchen / Pot Lights
Family
5.18 x 3.35hardwood floor / Pot Lights
Exterior
Features
Parking
Garage spaces 2
Garage type Built-In
Other parking spaces 2
Total parking spaces 4
Property History
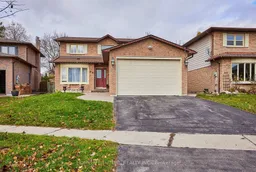 50
50

