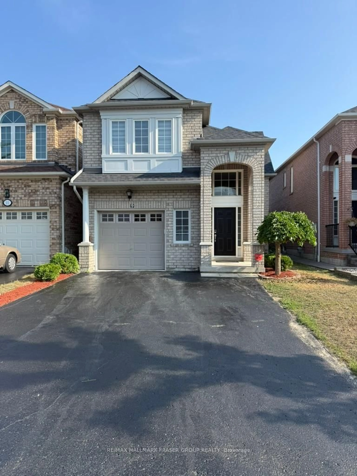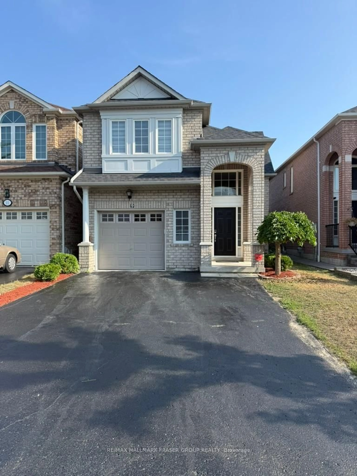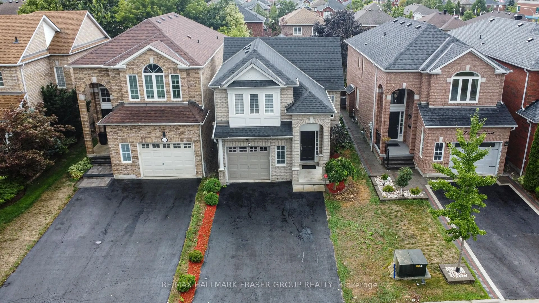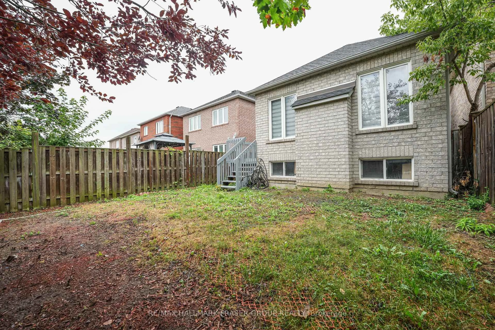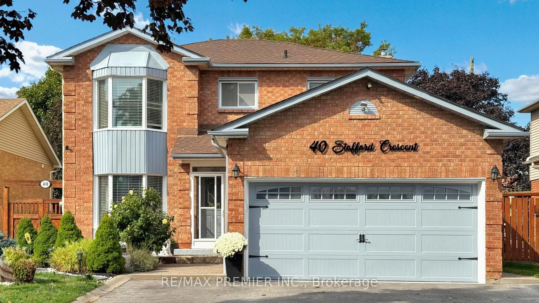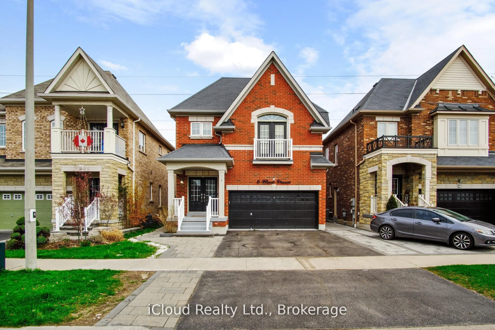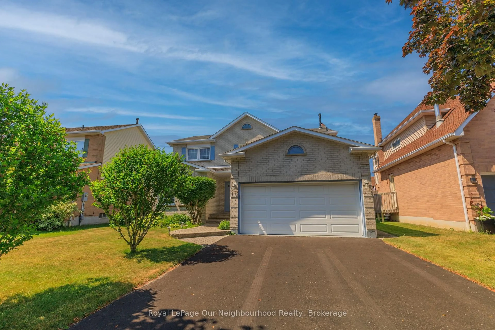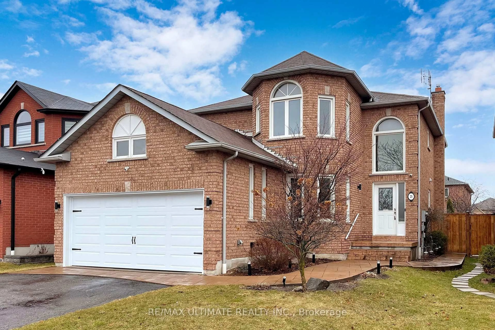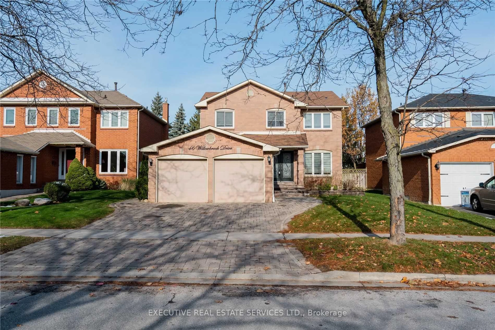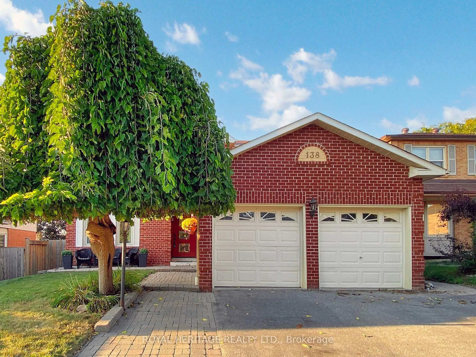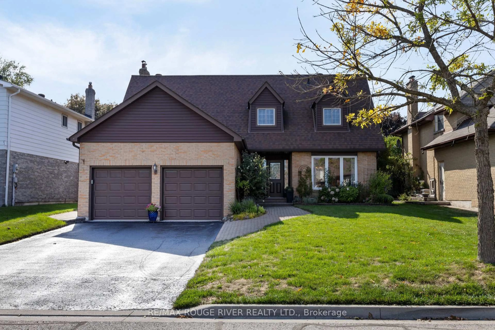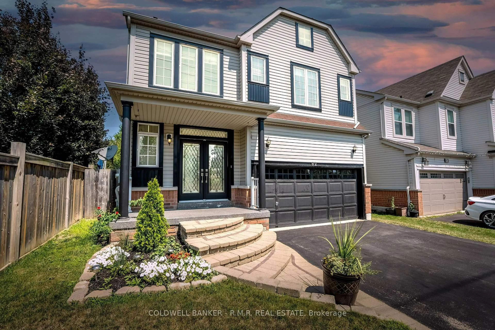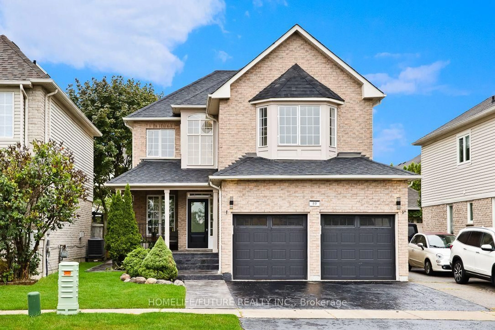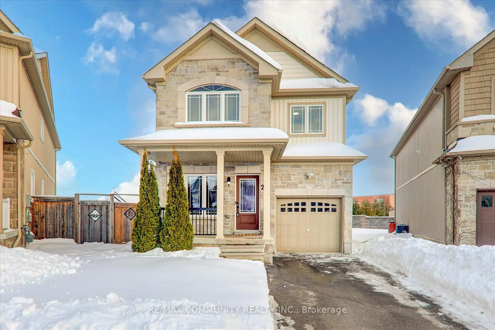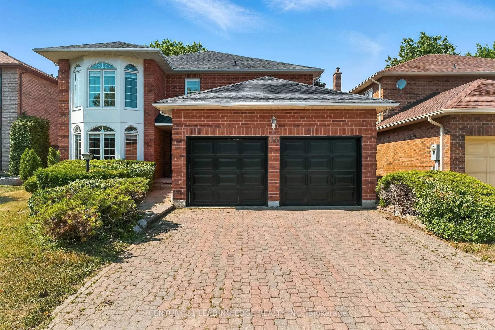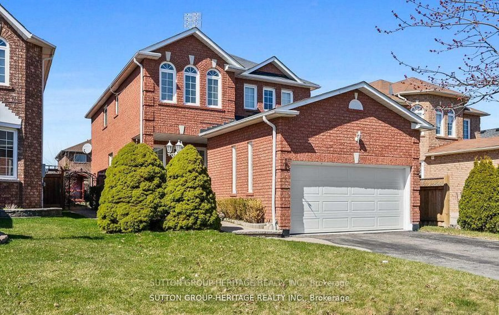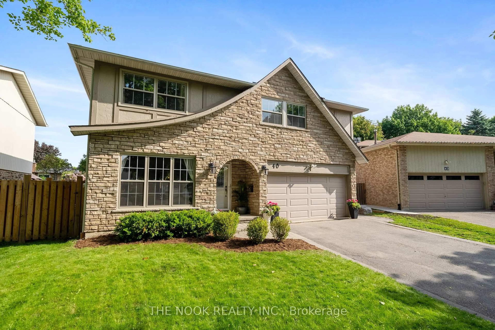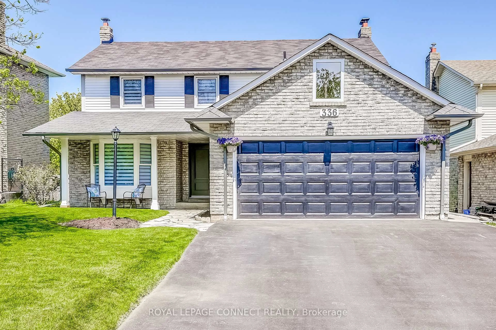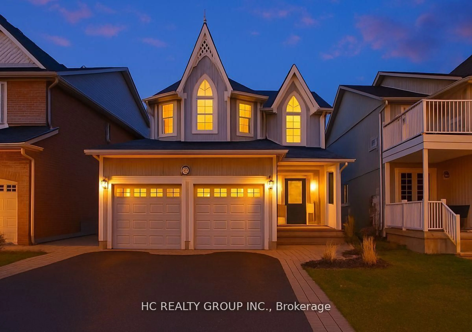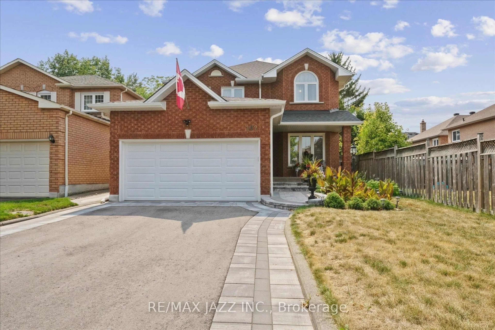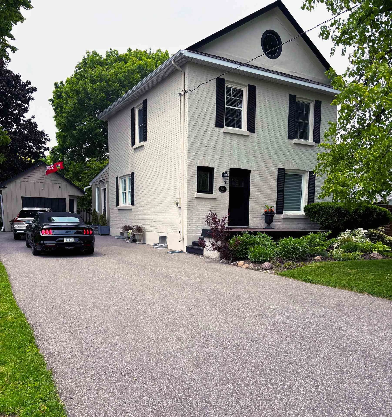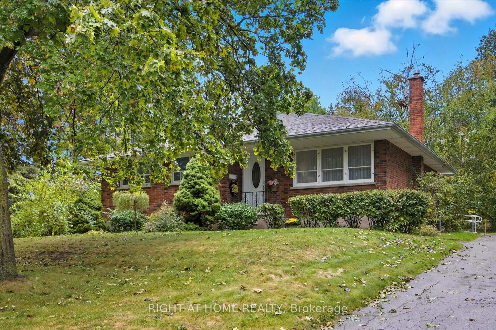9 Tracey Crt, Whitby, Ontario L1R 3R3
Contact us about this property
Highlights
Estimated valueThis is the price Wahi expects this property to sell for.
The calculation is powered by our Instant Home Value Estimate, which uses current market and property price trends to estimate your home’s value with a 90% accuracy rate.Not available
Price/Sqft$524/sqft
Monthly cost
Open Calculator

Curious about what homes are selling for in this area?
Get a report on comparable homes with helpful insights and trends.
+4
Properties sold*
$1.1M
Median sold price*
*Based on last 30 days
Description
Discover this Tormina-built raised bungalow tucked away on one of North Whitbys most desirable courts! Perfectly situated on a quiet cul-de-sac in the prestigious Taunton North community, 9 Tracey Court offers 3 bedrooms, 3 bathrooms, and an all-brick design that combines comfort, style, and convenience.From the moment you arrive, youll appreciate the outstanding curb appealno sidewalk, an oversized driveway, and a spacious garage with direct home access. Inside, the open-concept layout is filled with natural light. The modern eat-in kitchen features quartz countertops, upgraded cabinetry, custom backsplash, stainless steel appliances, and a breakfast bar. A walkout from the breakfast area extends your living space to the backyard, while the sun-filled living room provides a relaxing retreat overlooking the yard. A separate family room impresses with soaring vaulted ceilings.The private primary suite enjoys its own upper-level retreat complete with dual closets and a 4-piece ensuite. The unspoiled lower level, with large above-grade windows, high ceilings, and a full 4-piece bath, offers endless possibilities whether for an in-law suite, office, or recreation space.Location is everything - steps to top-rated schools, parks, premier shopping (Walmart, Superstore, Home Depot), dining, Thermëa Spa, and Heber Down Conservation Area. Commuters will love quick access to major routes.).This home is more than a place to liveits a lifestyle in one of Whitbys most sought-after neighbourhoods!
Property Details
Interior
Features
Main Floor
Breakfast
3.3 x 3.4Tile Floor / W/O To Yard / Combined W/Kitchen
Kitchen
3.02 x 2.41Tile Floor / Breakfast Bar / Quartz Counter
Family
3.3 x 4.98Broadloom / Vaulted Ceiling / Open Concept
2nd Br
2.74 x 3.3Broadloom / Large Window / Double Closet
Exterior
Features
Parking
Garage spaces 1
Garage type Built-In
Other parking spaces 2
Total parking spaces 3
Property History
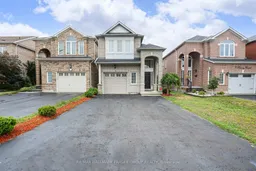
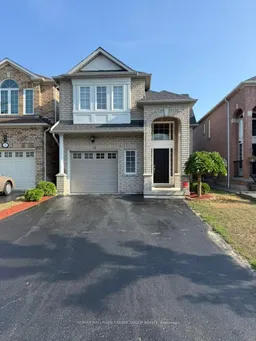 31
31