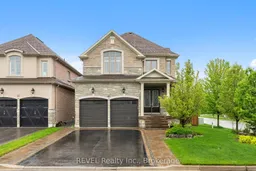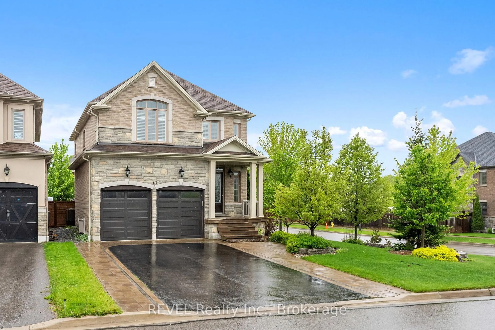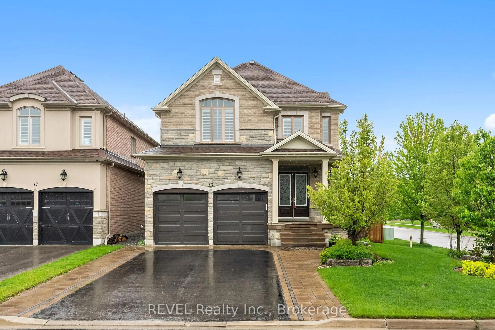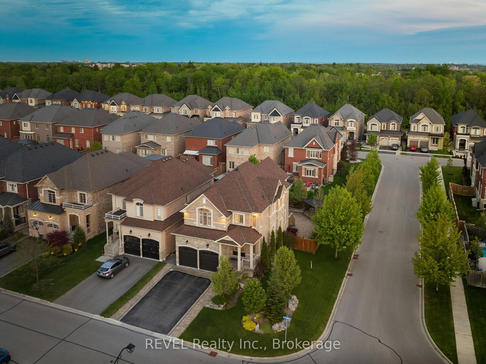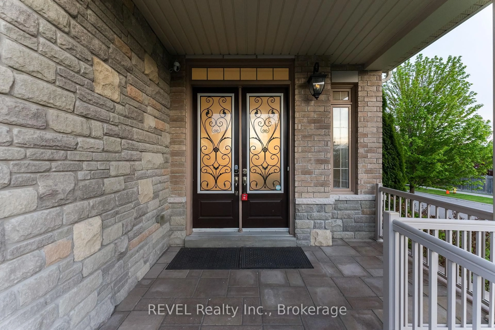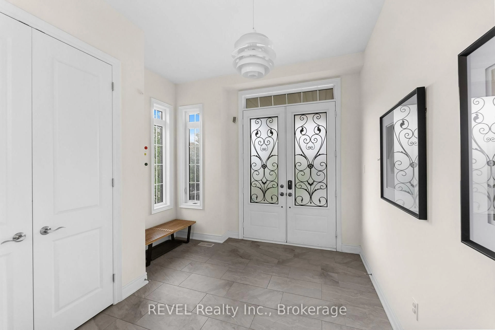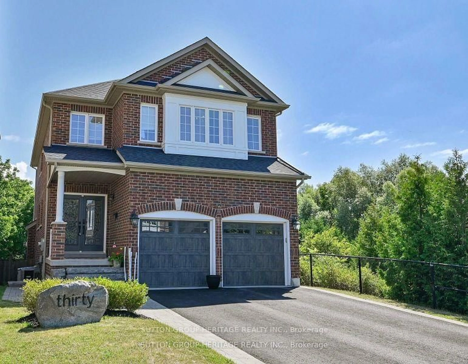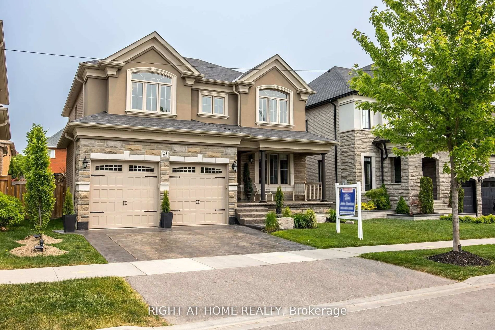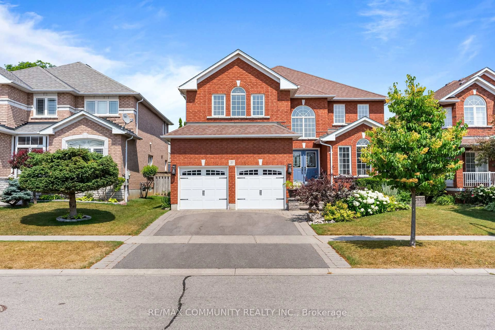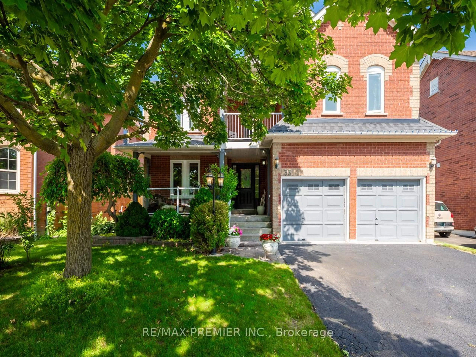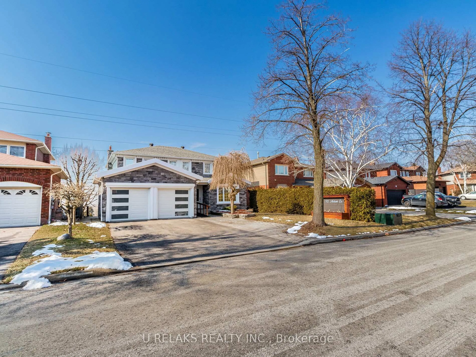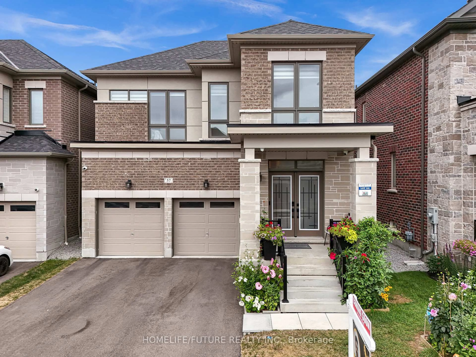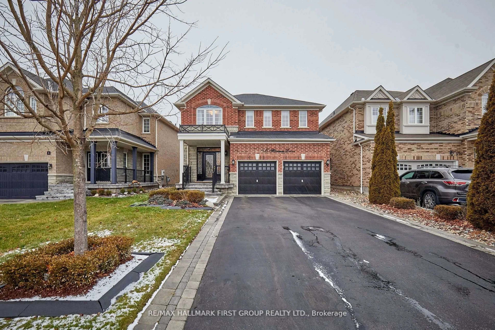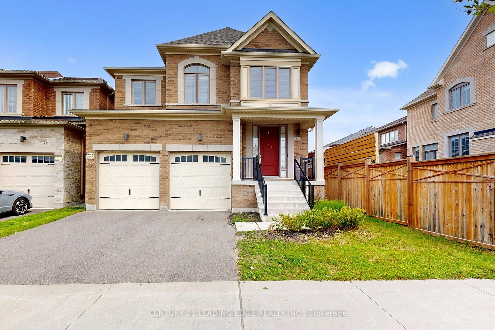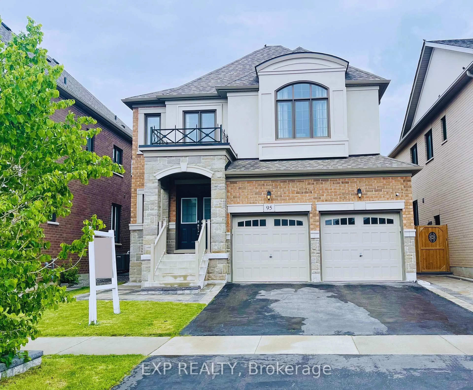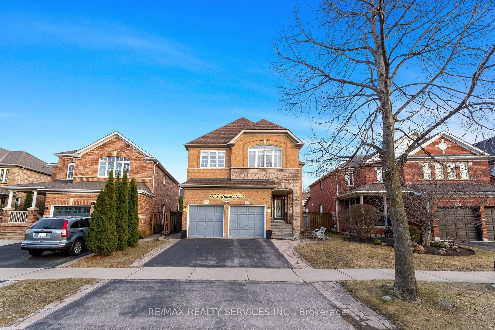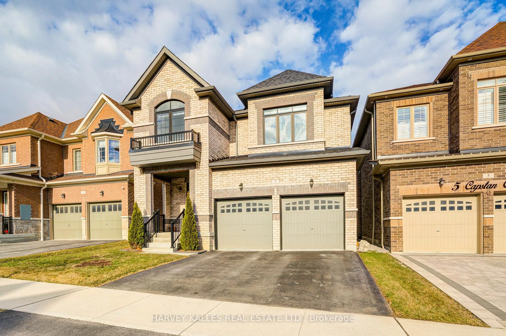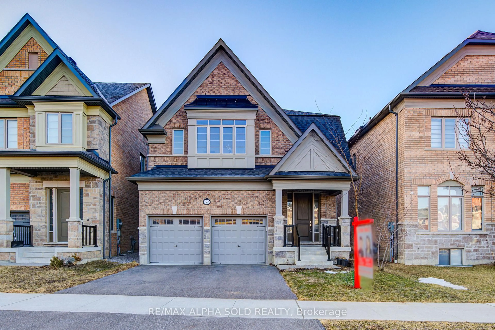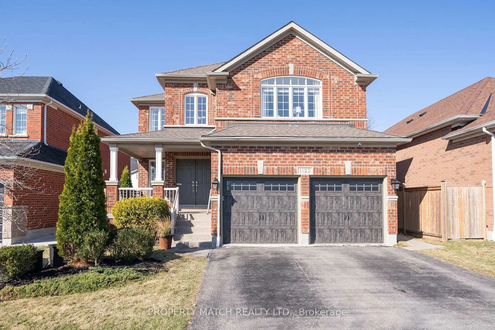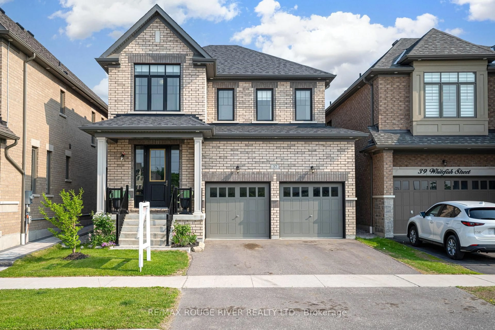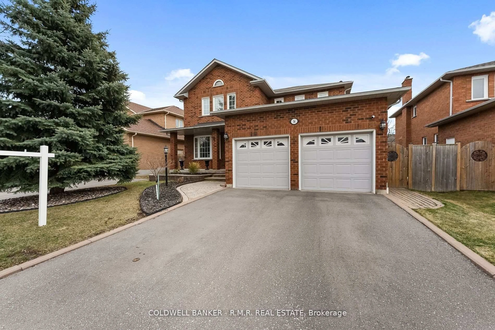15 Glengowan St, Whitby, Ontario L1R 2X2
Contact us about this property
Highlights
Estimated valueThis is the price Wahi expects this property to sell for.
The calculation is powered by our Instant Home Value Estimate, which uses current market and property price trends to estimate your home’s value with a 90% accuracy rate.Not available
Price/Sqft$531/sqft
Monthly cost
Open Calculator

Curious about what homes are selling for in this area?
Get a report on comparable homes with helpful insights and trends.
+2
Properties sold*
$1.1M
Median sold price*
*Based on last 30 days
Description
Experience luxurious living in this stunning 4+ loft bedroom residence, expertly crafted by HighMark, offering an impressive 4,000 sqft of meticulously designed space. Nestled in one of Whitby's most sought-after family-friendly neighborhoods, this exceptional home is the perfect blend of sophistication and comfort. From the moment you arrive, youll be captivated by the beautiful curb appeal, featuring a striking stone facade, a stamped concrete driveway, and a charming covered porch with cozy seating that welcomes you before entering through stylish double French doors. The main level boasts soaring 10-foot ceilings and a spacious great room that flows seamlessly into the open-concept kitchen, dining, and living areas, making it a haven for family gatherings. The living room, adorned with a gas fireplace, provides a warm focal point, while the gourmet kitchen is a chef's delight, featuring luxurious quartz countertops and stainless steel appliances. Hardwood floors and tiles throughout ensure a carpet-free home, complemented by a convenient 2-piece bath and a well-placed laundry room. Ascend to the 2nd floor to find 4 generously sized bedrooms plus a versatile loft. The master bedroom features a floating wall design, pre-installed organizers in closet, and an ensuite bath with separate bathtub and shower. Th 2nd primary bedroom also has an ensuite, while two additional large bedroom share a designed Jack Jill bathroom. The finished basement is filled with natural light, thanks to big windows and high ceilings, and includes a cold room, media area, office, and a gym area. Patio door from the dining leads to a fully fenced yard with a stunning water feature wall and a gazebo over the deck, perfect for outdoor entertaining, all surrounded by low-maintenance landscaping with large patios and raised planting beds. Located minutes from Highway 407 and Costco, this remarkable property is close to top-rated schools, golf courses, dining, and the luxurious Thermea Spa.
Property Details
Interior
Features
Ground Floor
Living
5.45 x 3.98hardwood floor / Fireplace / Open Concept
Dining
4.9 x 3.71hardwood floor / Formal Rm / California Shutters
Great Rm
5.36 x 5.02hardwood floor / California Shutters
Kitchen
3.86 x 3.5Porcelain Floor / Stainless Steel Appl / Quartz Counter
Exterior
Features
Parking
Garage spaces 2
Garage type Built-In
Other parking spaces 4
Total parking spaces 6
Property History
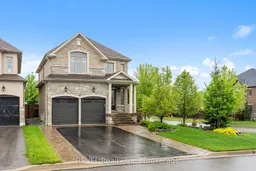 50
50